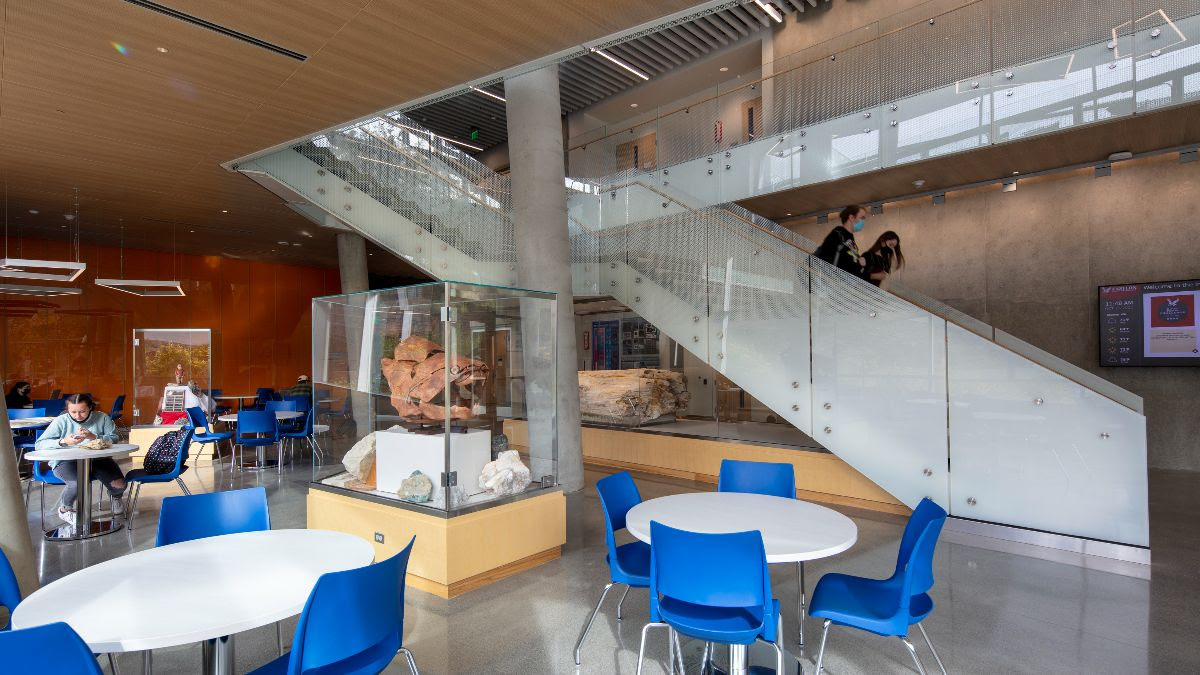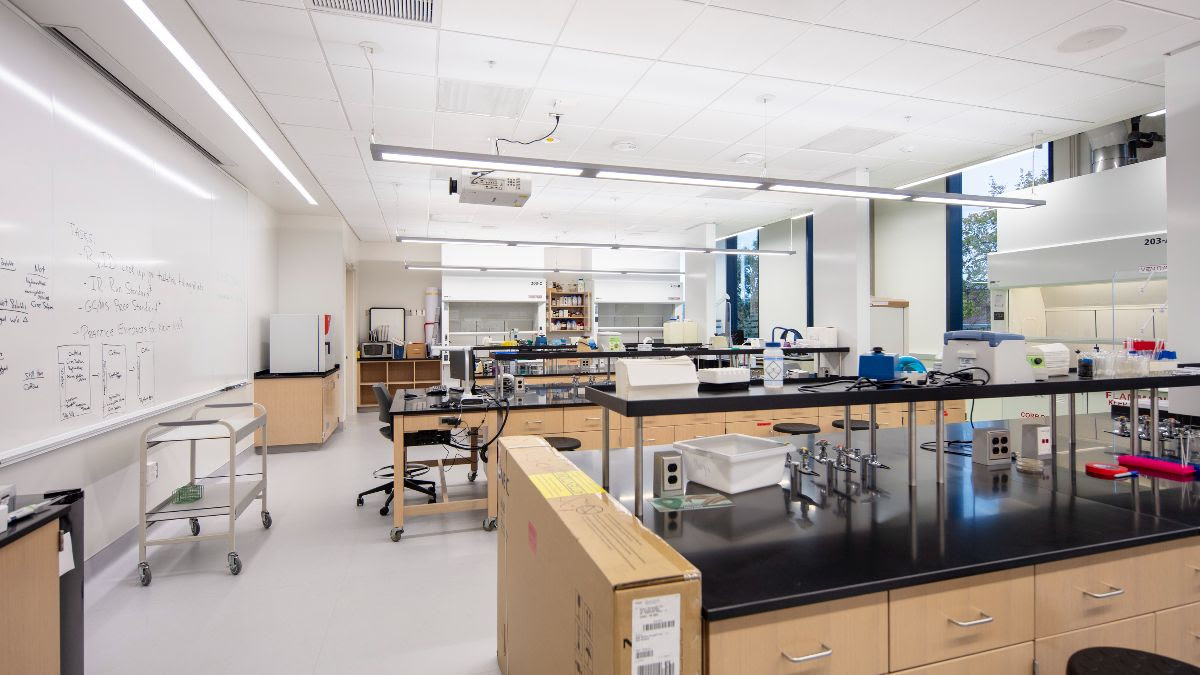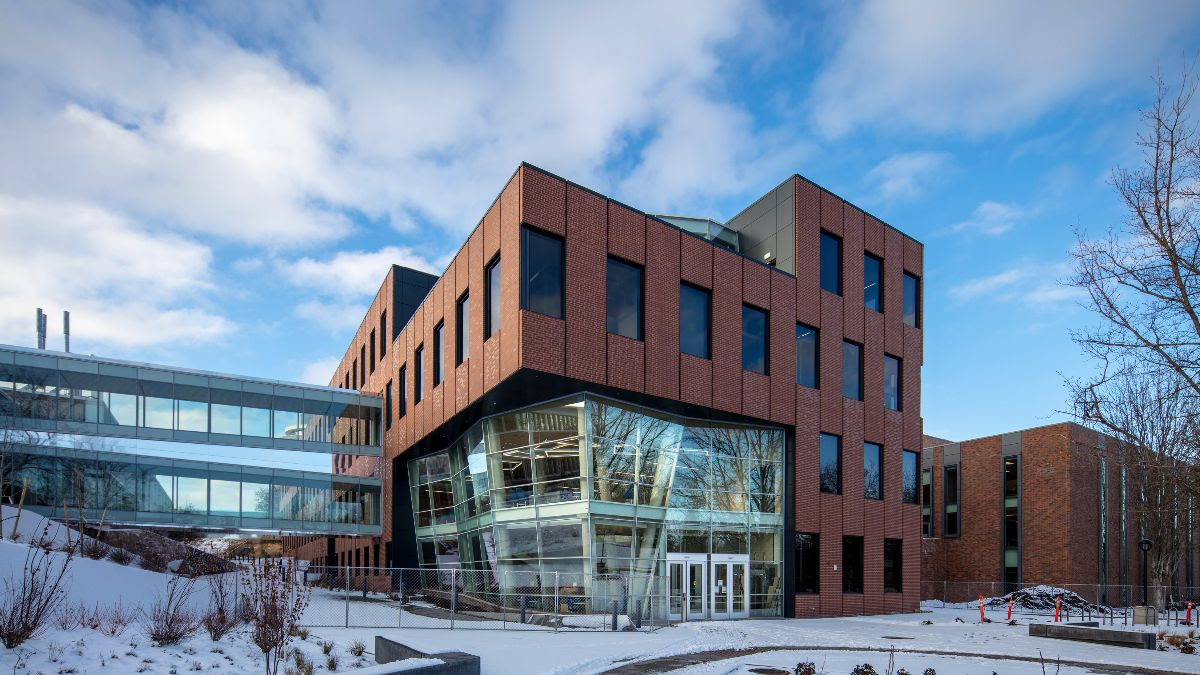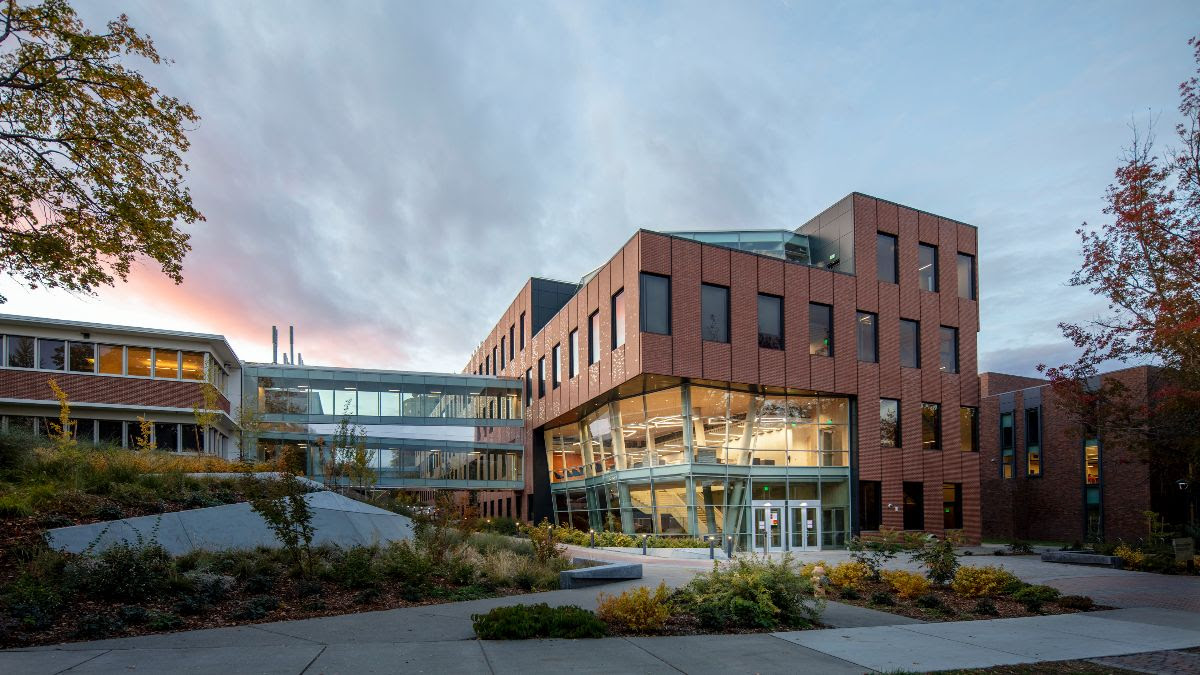The Interdisciplinary Science Center (ISC) at Eastern Washington University, located in Cheney, Washington, has completed and opened to students and staff.
The LMN Architects-designed, 102,000-sf project is located at the center of the academic complex and the campus. It is characterized by porous, transparent, and vibrant social spaces that support a variety of teaching laboratories and put science on display. The building completes the western edge of Arevalo Student Mall and amplifies a primary pedestrian corridor to the south. The facility connects to the existing Science Building Center by two enclosed pedestrian bridges, forming a single integrated facility between the two structures.

The four-level, brick-clad building takes a rectangular form with prominent voids at either end. Within each void, a crystalline glass wall marks major entries and social spaces. The rectilinear form of the building is clad with a panelized red brick façade system, alternately staggered in elevation to reveal a consistent rhythm of windows into the laboratory spaces within. The planar brick panels are accentuated with a subtle mix of cascading glazed surfaces, animating the façade in a continual play of subtle reflection throughout the day. The landscape design features significant geological specimens along site walls and native plant species arrayed among the building’s various micro-climates.
SEE ALSO: University of Washington’s new mass timber building tops out
Inside the ISC, laboratory instrument exhibits and educational displays are integrated throughout its central corridor walls, creating an interactive educational environment and connecting the laboratory and corridor in a dynamic exchange of filtered views. The internal organization of the building follows the linear movement through the site, with laboratories flanking either side of a large central corridor on all floors. The building responds to the site topography through its internal circulation and features a prominent stair at the eastern entry that leads to the second level corridor and western entry beyond. A lecture hall on Level 1 is carved into the sloping site forming the terminus of that level in the hillside.

The three levels above feature a linear arrangement of laboratories, each with a corner display window that visually connects the teaching spaces to the social life of the building. Laboratories are tailored to the unique needs of each department (physics, chemistry, biology, and geology) and are interconnected along the exterior edge of the building via a “ghost” corridor to adjacent prep rooms. A multipurpose gathering space on the fourth floor is accentuated with faceted glass walls facing south and east and features an adjacent terrace with views over the campus to the landscape and mountains beyond.
The project has received LEED Gold certification. In addition to LMN Architects, the Build Team featured:
Civil Engineer:
Coughlin Porter Lundeen, Inc.
Contractor & Construction Manager:
Lydig Construction.
Landscape Architect:
Berger Partnership.
Lighting Design:
MW Consulting Engineers.
MEP Engineer:
MW Consulting Engineers.
Laboratory Planning Consultant:
Research Facilities Design (RFD).
Structural Engineer:
Coughlin Porter Lundeen, Inc.

Related Stories
| Aug 11, 2010
Dual physics buildings aim for LEED Silver
Two new physics buildings providing 197,000 sf of teaching, study, and office space are opening at Texas A&M University. The $82.5-million George P. Mitchell '40 Physics Building and the George P. and Cynthia Woods Mitchell Institute for Fundamental Physics and Astronomy offer new research laboratories, graduate and undergraduate lounges, offices, a 468-seat lecture hall, and a 180-seat aud...
| Aug 11, 2010
Recreation facility scores with sustainable features
A new $79.1 million health and learning center is under construction on the Northern Arizona University campus in Flagstaff. The 270,000-sf facility will house recreation space, classrooms, health and counseling services, and the Lumberjack Stadium for track and soccer teams. Designed by the Phoenix office of OWP/P Cannon Design with Mortenson Construction as CM, the project is aiming for LEED ...
| Aug 11, 2010
University building gets revamped, reused
KSS Architects of Philadelphia is designing the addition and renovation to SUNY Cortland's Studio West, a 43,000-sf metal panel and brick building dating to 1948. The 20,000-sf, two-story addition will become the Professional Studies Building, housing the consolidated departments of Recreation, Parks, and Leisure Studies; Communications Disorders and Sciences; and Kinesiology and Sports Managem...
| Aug 11, 2010
And the world's tallest building is…
At more than 2,600 feet high, the Burj Dubai (right) can still lay claim to the title of world's tallest building—although like all other super-tall buildings, its exact height will have to be recalculated now that the Council on Tall Buildings and Urban Habitat (CTBUH) announced a change to its height criteria.
| Aug 11, 2010
Project is music to school's ears
Florida Gulf Coast University is building a $7.55 million Fine Arts Building on its campus near Ft. Myers, Fla. The 25,000-sf building—the first project in the school's plan for an entire music complex—will house the music program of the College of Arts and Sciences. The facility includes a 200-seat recital hall, rehearsal hall, music labs, studio rooms, and administration offices.
| Aug 11, 2010
BU students move into high-rise dorm
Boston University’s newest residential building rises 26 stories above the Charles River. Part of the school’s 10-acre John Hancock Student Village, the 396,000-sf tower houses 962 students and has three apartments for faculty use. The tower also has a large multipurpose room on the top floor.
| Aug 11, 2010
Expansion of chemistry facility no experiment
A September ground breaking at Wayne State University in Detroit puts the school’s A. Paul Schaap Chemistry Building and Lecture Hall on track for a December 2010 completion. The $37 million, 96,000-sf facility is the second phase of a two-phase project to expand and renovate the existing chemistry building.
| Aug 11, 2010
Community college’s hillside learning center
The Earl E. and Dorothy J. Dellinger Learning Resource Center at Southwest Virginia Community College in Richlands, Va., is the centerpiece of this mountainside school. Designed by Arlington, Va.-based The Lukmire Partnership, the 50,000-sf, two-story building connects the upper and lower campuses, which are separated by a 70-foot vertical grade change.
| Aug 11, 2010
Broadway-style theater headed to Kentucky
One of Kentucky's largest performing arts venues should open in 2011—that's when construction is expected to wrap up on Eastern Kentucky University's Business & Technology Center for Performing Arts. The 93,000-sf Broadway-caliber theater will seat 2,000 audience members and have a 60×24-foot stage proscenium and a fly loft.
| Aug 11, 2010
Polshek unveils design for University of North Texas business building
New York City-based architect Polshek Partnership unveiled its design scheme for the $70 million Business Leadership Building at the University of North Texas in Denton. Designed to provide UNT’s 5,600-plus business majors with a state-of-the-art learning environment, the 180,000-sf facility will include an open atrium, an internet café, and numerous study and tutoring rooms—al...







