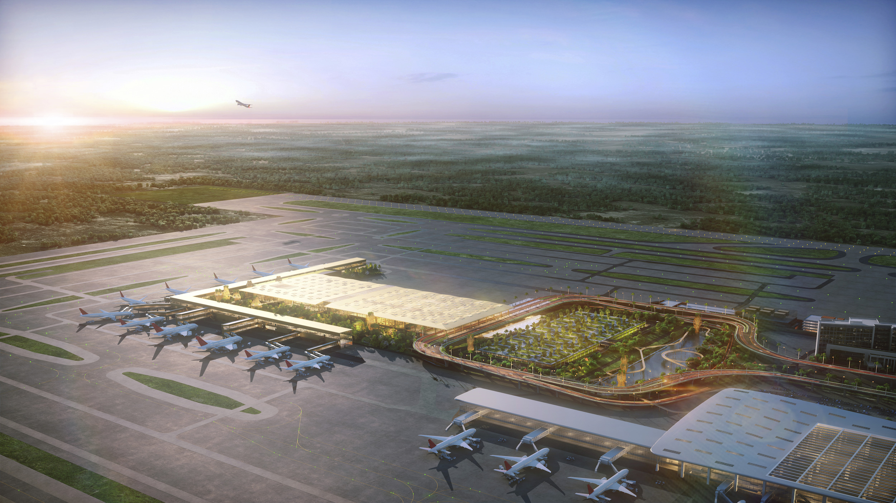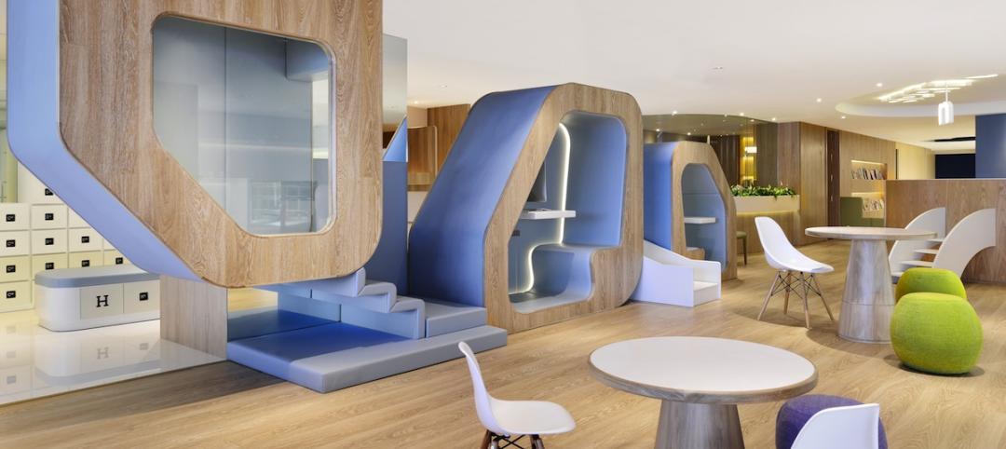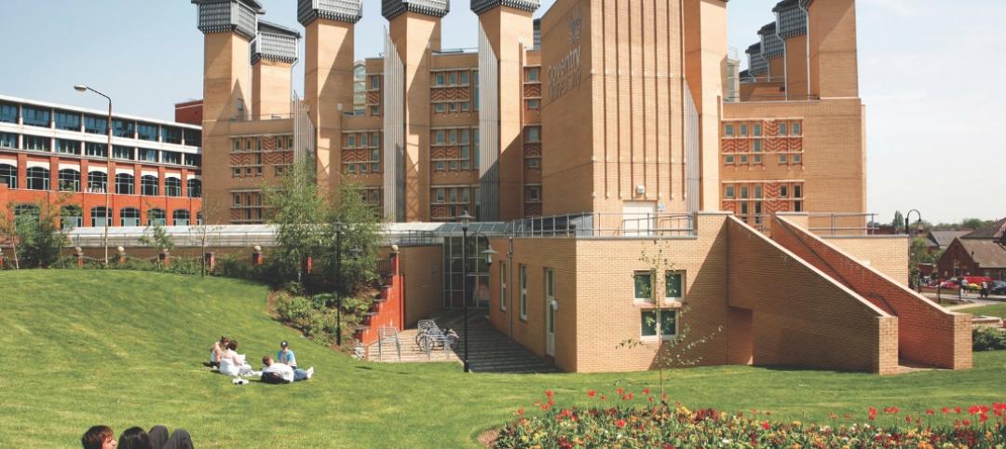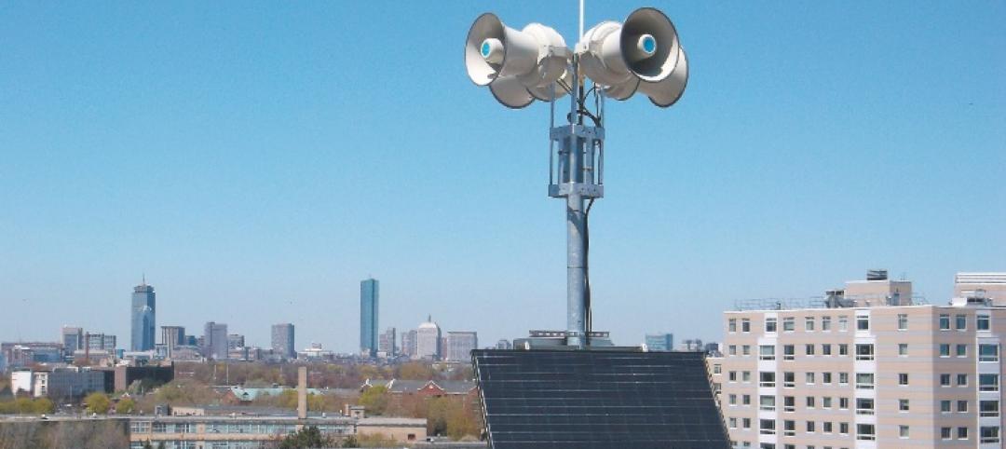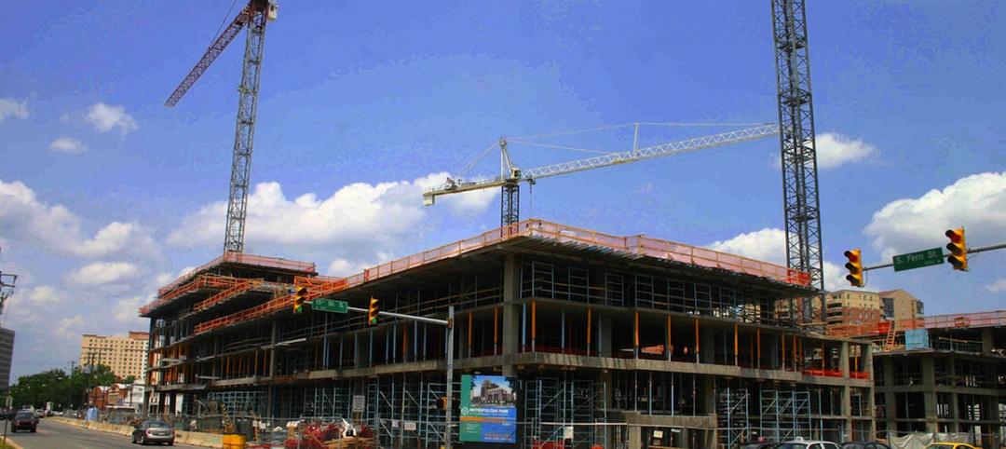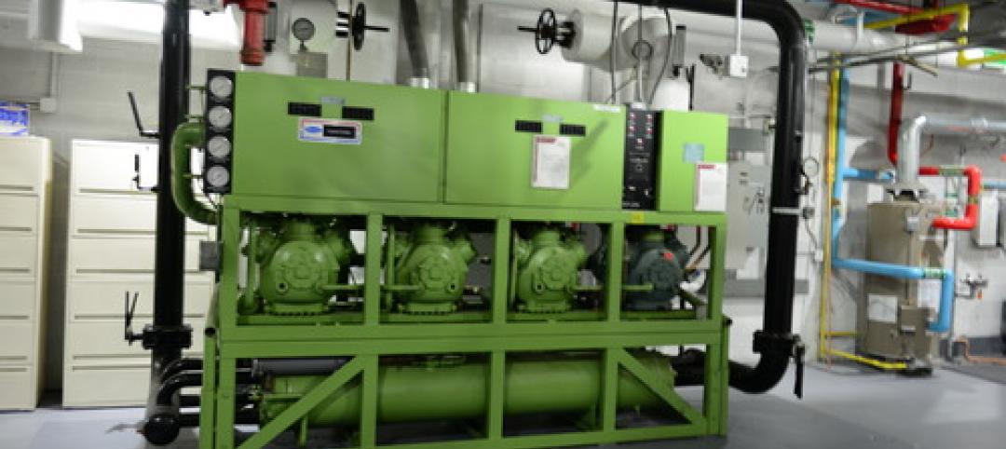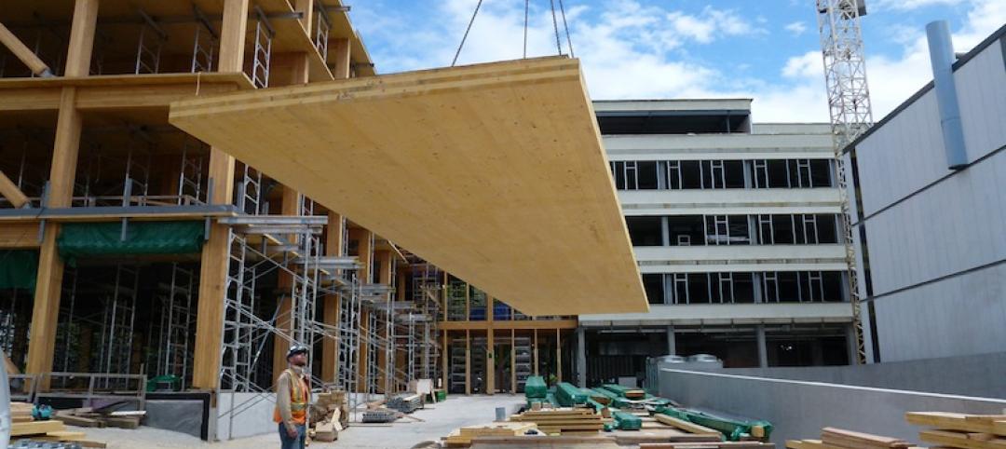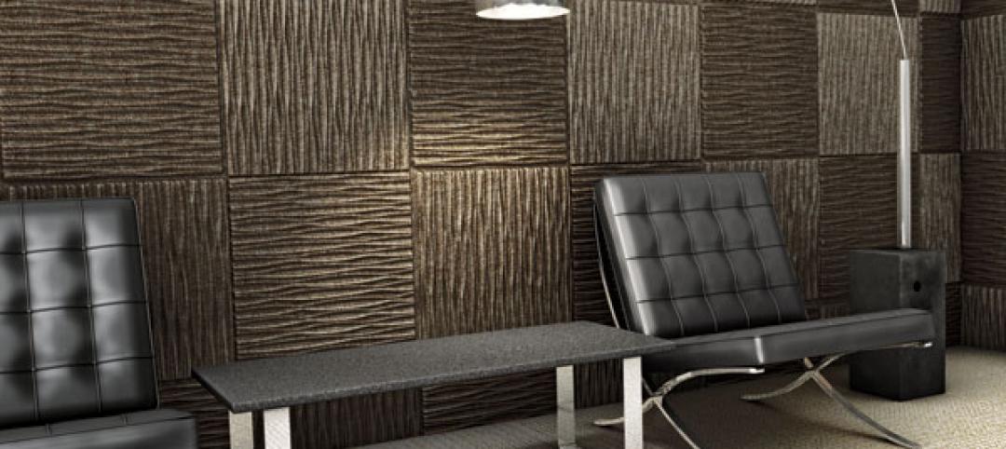Incorporating biophilia into a building’s architectural design has found its fullest expression lately in airports. Setting the bar when it opened in 2019 was the nature-themed Jewel Changi Airport, designed by Safdie Architects, which features an expansive indoor forest and a rain-fed waterfall that, at 40 meters, is the world’s tallest.
On January 15, 2023, Phase 1 of the Kempegowda International Airport’s Terminal 2, in Bengaluru, India, began domestic operations. The 255,661-sm (2.75 million-sf) building, designed by Skidmore, Owings & Merrill (SOM), is projected to process 25 million passengers annually, while providing its travelers with a healthier environment, thanks to extensive indoor-outdoor landscaping that offers serenity to what is normally a frenzied experience.
Phase 1 of Terminal 2 “allows for a sense of wonder and delight” with its outdoor gardens and exotic plants, says Peter Lefkovits, a Partner with SOM, whom BD+C interviewed a few weeks after the terminal opened. The building team on this project included the structural, civil, and facade engineer Buro Happold, which also provided structural and façades engineering services for the Jewel Changi Airport.
Airport terminal offers a natural connection to the outdoors
SOM’s involvement in the Kempegowda Airport project dates back to 2013, when it won a design competition. It worked with Arup on this project's MEP design. Lefkovits recalls that the client, Bangalore International Airport Ltd. (BIAL), “from the get-go” wanted its new terminal to reflect Bengaluru, known locally as the Garden City for its lush parks and gardens, and temperate climate despite being in southern India.
“We give the airport a lot of credit for its vision for a model of sustainability, even pre-pandemic,” says Lefkovits.
Working with the landscape architect Grant Associates and the lighting consultant Brandston Partnership Inc., SOM devised a terminal within a garden that connects passengers to nature. Travelers walking through the airport are exposed to more than 10,000 sm of green walls, hanging plants, and gardens inside a terminal whose buildings are interconnected by a continuous band of outdoor landscaped spaces.
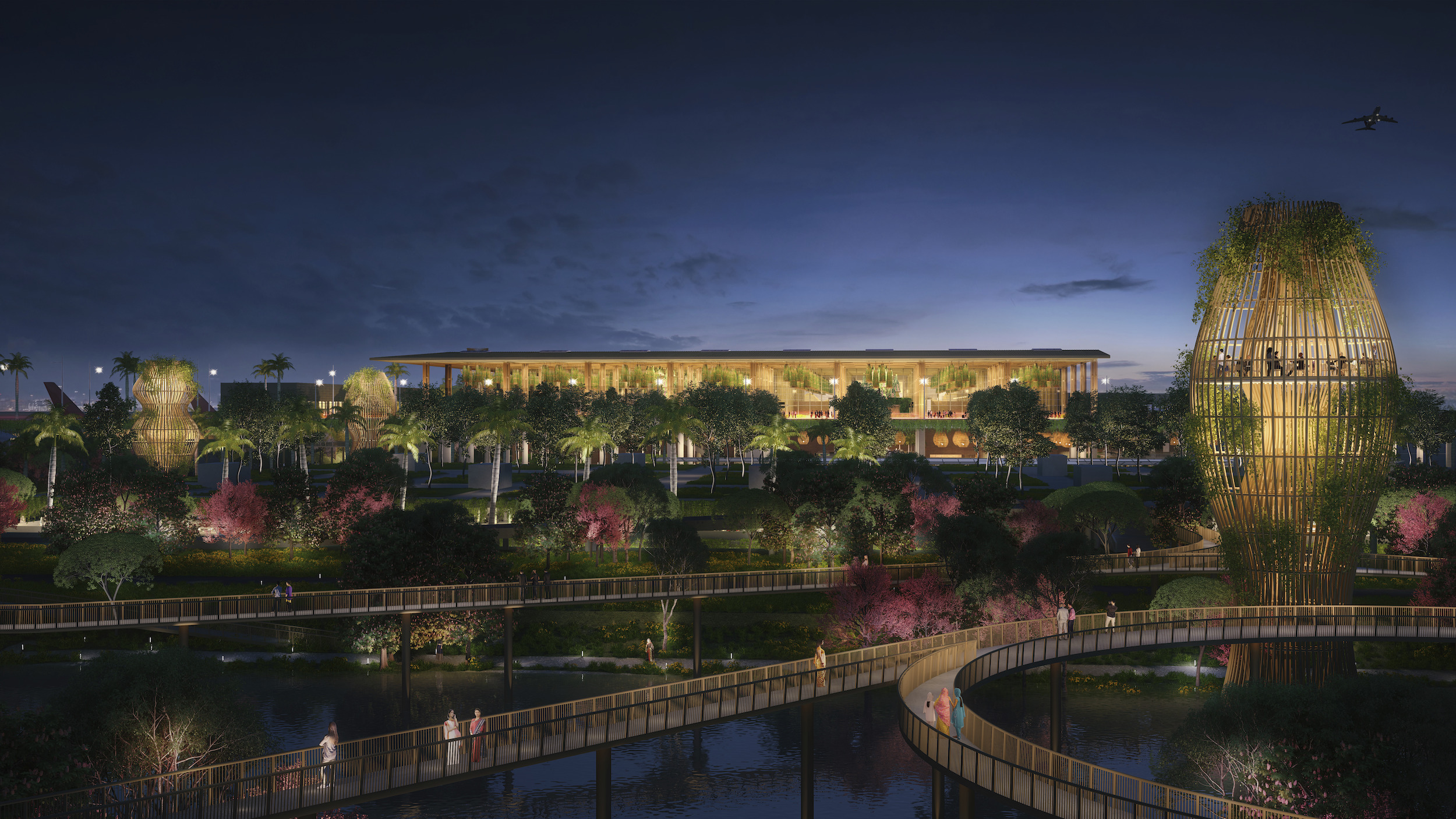
The main complex—which encompasses areas for check-in, baggage dropoff, and security checkpoints—is linked to an 11-gate boarding building by an outdoor, 24,000-sm “forest belt” that rises three stories and includes a series of open-air bridges for departures (upper floor) and arrivals (lower floor). Lefkovits notes that there’s a separate network of walkways that allows passengers to meander through the forest.
The outdoor garden surrounds a large lagoon that supports a nursery for maintaining the terminal’s plant life and provides graywater for the terminal’s operations.
The plant species throughout the terminal were chosen for their ruggedness. The flora has its own integrated irrigation system that is monitored by apps. Lefkovits adds that the plants were often placed to take advantage of the terminal’s skylights.
Bamboo abounds as a design feature of the airport terminal
From Day 1, the Building Team, which included the general contractor Larsen + Toubro and CM Turner Construction, worked under a specific budget that was set by regulatory authorities. Consequently, the building’s design is clean, efficient, and simple, Lefkovits says, without “structural gestures” and at the service of the gardens and passenger comfort.
The team used a “rich palette” of building materials that included domestic granite for the terminal’s flooring, and natural brick for its walls. “It doesn’t feel like an airport as much as a hotel,” says Lefkovits.
Contributing to that ambiance within the terminal is an abundance of hanging plants and natural light that filters through bamboo lattice. Indoor waterfalls in the building’s retail section help cool the interior. Terminal 2 also has one of the lightest roofs at this scale, made entirely from domestically produced materials. The roof above the retail and check-in halls features long-span steel frames supported by steel columns 18 meters apart, whose posts are clad in bamboo.
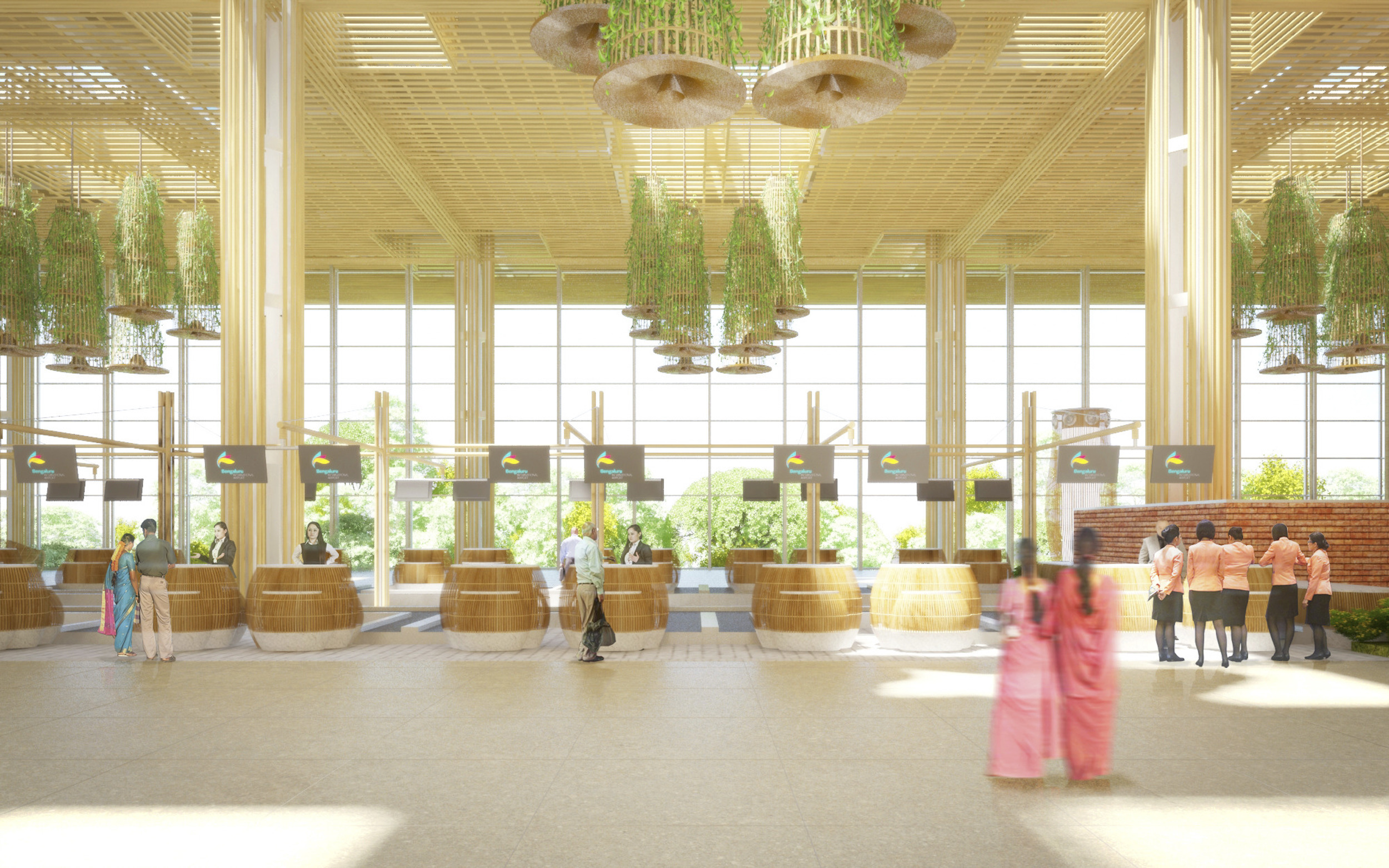
At the center of Kempegowda Airport, with Terminal 2 to its north and Terminal 1 to its southeast, is a 123,000-sm, T-shaped multimodal transit hub, the artery through which the entire complex can be accessed. As if a terminal within a garden isn’t unusual enough, the transit hub features an outdoor retail and entertainment area that the airport has positioned as a new civic center for the city. The gardens from Terminal 2 extend to the hub and its surrounding land. Two lagoons on the hub’s southern side recycle the airport’s stormwater runoff.
Related: BD+C's 2022 Airport Terminal Giants:
• Top 55 Airport Terminal Architecture and AE Firms
• Top 65 Airport Terminal Engineering and EA Firms
• Top 60 Airport Terminal Contractors and CM Firms
India’s Ministry of Civil Aviation estimated that Terminal 2 cost “around” 50 billion rupees to build, or the equivalent of US$604 million. Terminal 2 was designed and constructed to achieve LEED Gold certification. The building is run entirely on renewable energy. The terminal’s second phase, for which no start date has been announced yet, will increase its size to 450,000 sm, and its annual traveler capacity to 40 million.
Related Stories
| Jan 28, 2014
16 awe-inspiring interior designs from around the world [slideshow]
The International Interior Design Association released the winners of its 4th Annual Global Excellence Awards. Here's a recap of the winning projects.
| Jan 13, 2014
Custom exterior fabricator A. Zahner unveils free façade design software for architects
The web-based tool uses the company's factory floor like "a massive rapid prototype machine,” allowing designers to manipulate designs on the fly based on cost and other factors, according to CEO/President Bill Zahner.
| Jan 11, 2014
Getting to net-zero energy with brick masonry construction [AIA course]
When targeting net-zero energy performance, AEC professionals are advised to tackle energy demand first. This AIA course covers brick masonry's role in reducing energy consumption in buildings.
| Dec 13, 2013
Safe and sound: 10 solutions for fire and life safety
From a dual fire-CO detector to an aspiration-sensing fire alarm, BD+C editors present a roundup of new fire and life safety products and technologies.
| Dec 10, 2013
16 great solutions for architects, engineers, and contractors
From a crowd-funded smart shovel to a why-didn’t-someone-do-this-sooner scheme for managing traffic in public restrooms, these ideas are noteworthy for creative problem-solving. Here are some of the most intriguing innovations the BD+C community has brought to our attention this year.
| Nov 27, 2013
Wonder walls: 13 choices for the building envelope
BD+C editors present a roundup of the latest technologies and applications in exterior wall systems, from a tapered metal wall installation in Oklahoma to a textured precast concrete solution in North Carolina.
| Nov 26, 2013
Construction costs rise for 22nd straight month in November
Construction costs in North America rose for the 22nd consecutive month in November as labor costs continued to increase, amid growing industry concern over the tight availability of skilled workers.
| Nov 25, 2013
Building Teams need to help owners avoid 'operational stray'
"Operational stray" occurs when a building’s MEP systems don’t work the way they should. Even the most well-designed and constructed building can stray from perfection—and that can cost the owner a ton in unnecessary utility costs. But help is on the way.
| Nov 19, 2013
Top 10 green building products for 2014
Assa Abloy's power-over-ethernet access-control locks and Schüco's retrofit façade system are among the products to make BuildingGreen Inc.'s annual Top-10 Green Building Products list.
| Nov 15, 2013
Metal makes its mark on interior spaces
Beyond its long-standing role as a preferred material for a building’s structure and roof, metal is making its mark on interior spaces as well.


