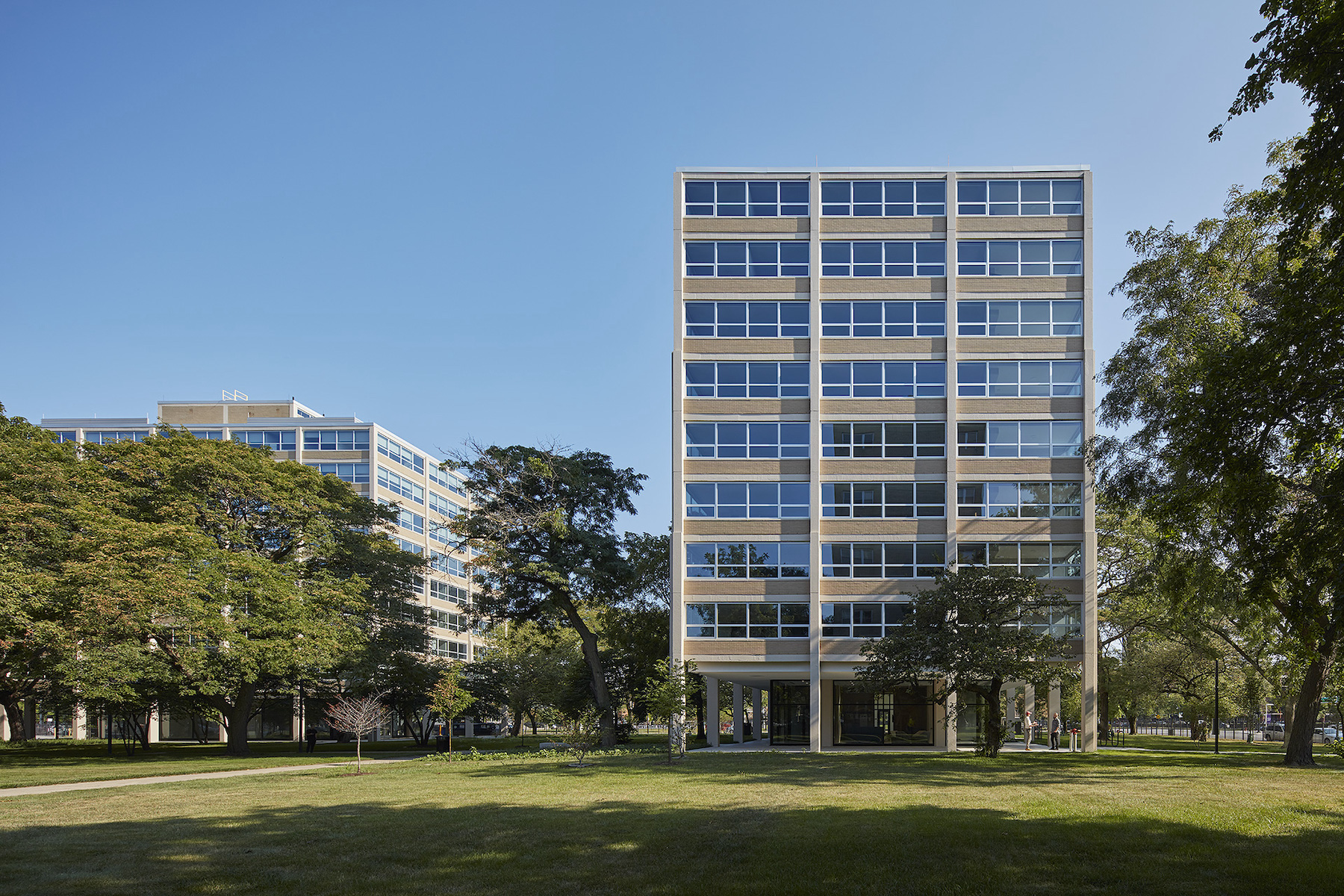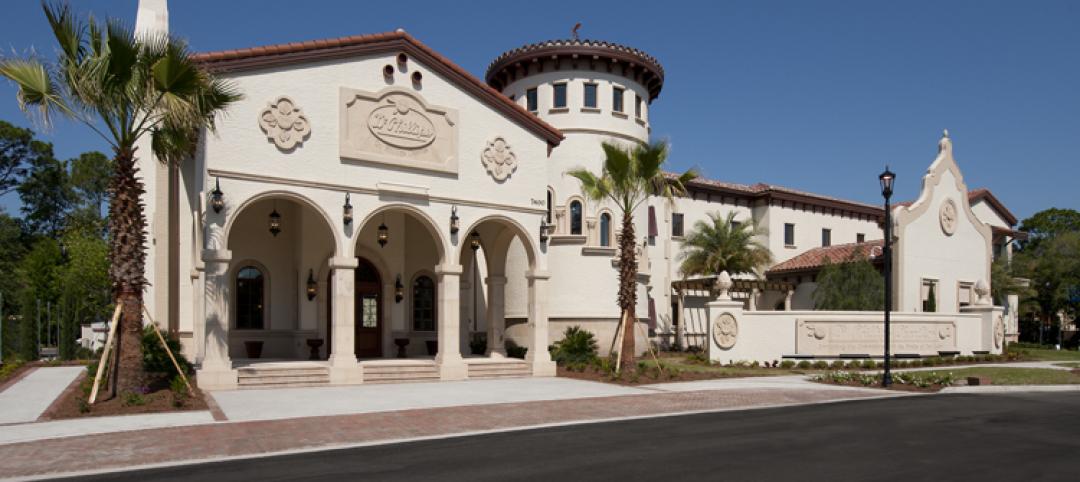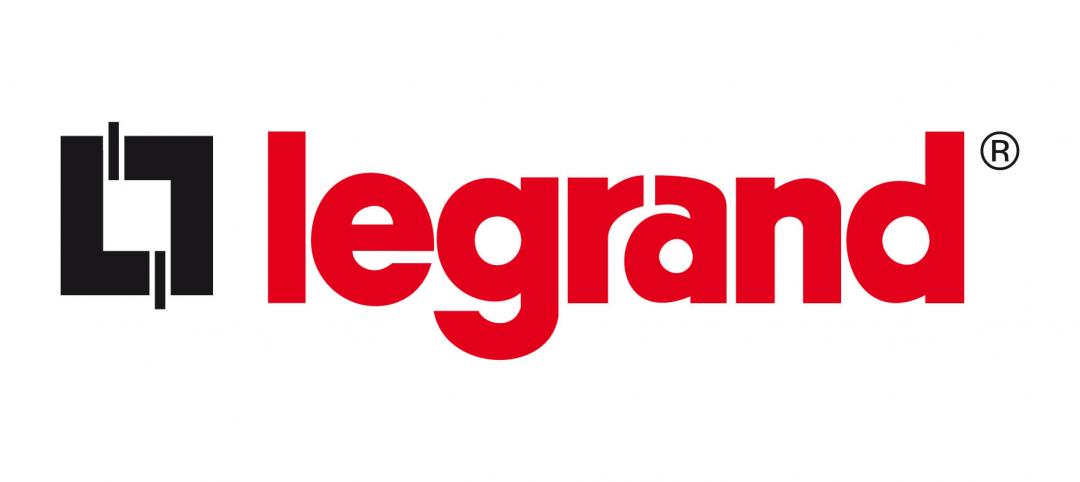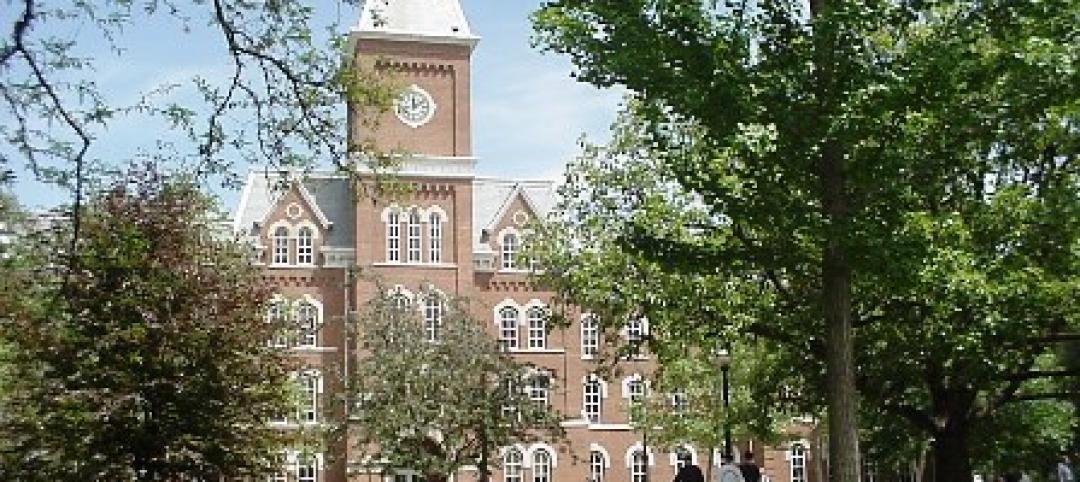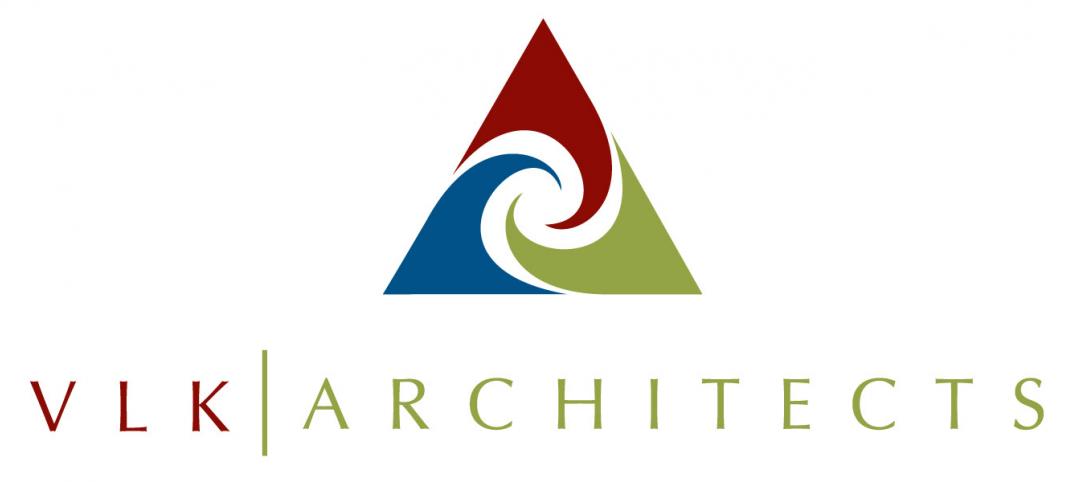With Dirk Denison Architects and Gilbane Building Company, the Illinois Institute of Technology has recently completed a $70 million housing project that has restored three Ludwig Mies van der Rohe buildings. With the completion of the Carman Hall residential facility, the three-building project has renewed Illinois Tech’s front door as it prepares for its highest recorded enrollment numbers—more than 25% higher than last year.
Located at the campus entryway and offering views of the Chicago skyline, all three buildings were designed by Ludwig Mies van der Rohe, a pioneer of modernist architecture. Historic preservation was a top priority for the project, along with ensuring energy efficiency and environmental sustainability.
Dirk Denison, the project’s lead architect, is also an architecture professor at Illinois Tech. His students regularly visited the job sites for a hands-on, up-close learning experience—aligning with the school’s philosophy around learning by creating. Denison’s firm includes five Illinois Tech alumni, and two recent graduates who studied under Denison now work full-time at Gilbane. Founded in 1870, Gilbane provides comprehensive construction and facilities-related services and has more than 45 office locations worldwide.
“It was rewarding for students to have the opportunity to apply their knowledge and skills as part of this iconic project located on their campus,” Denison, founding principal of Dirk Denison Architects and professor and MCHAP Director at Illinois Tech, said in a statement. “It’s particularly gratifying to help deliver projects that acknowledge the timeless quality of modernist architecture and the value of preserving them. IIT has a respectful commitment to its Mies legacy and has led the way to recognize the original intent of the buildings by bringing them back to life through thoughtful reuse and sustainable strategies.”
On the Building Team:
Owner and developer: Illinois Institute of Technology
Architect: Dirk Denison Architects
Mechanical: State Mechanical Services, LLC
Electrical: Gurtz
Plumbing: The Hill Group
Structural engineer: Matrix Engineering Corp.
General contractor/construction manager: Gilbane Building Company
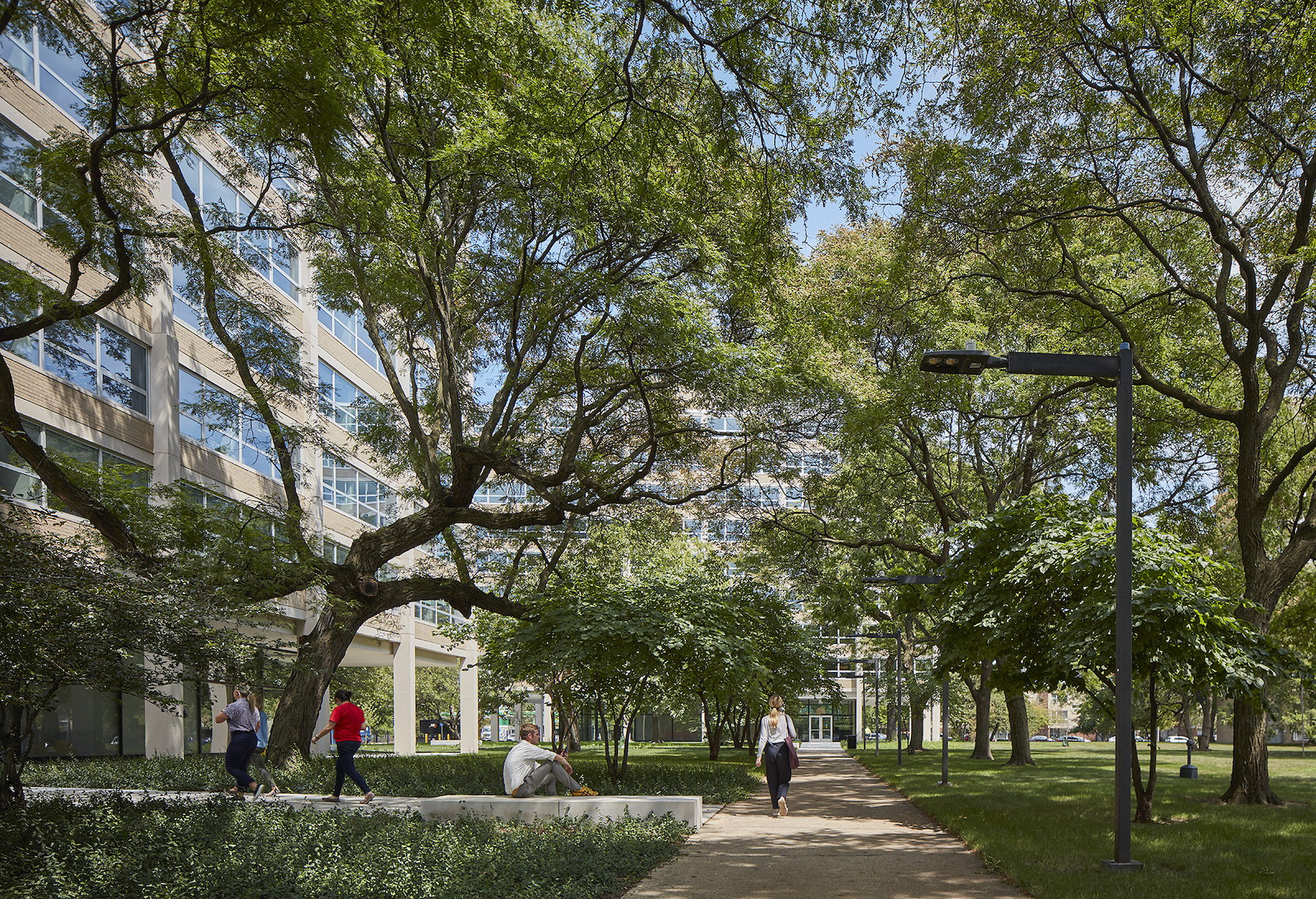
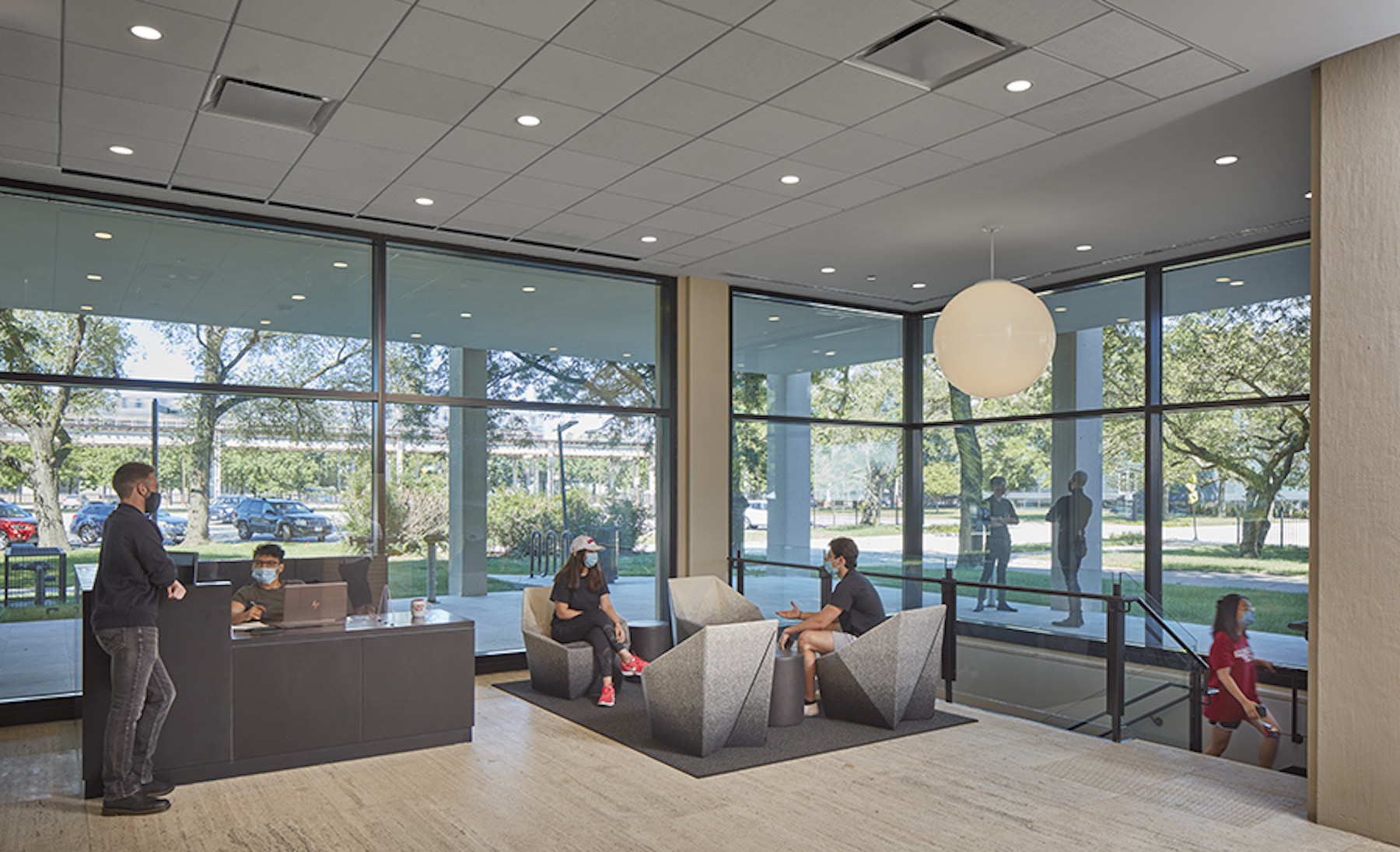
Related Stories
| Dec 5, 2011
SchenkelShultz Architecture designs Dr. Phillips Charities Headquarters building in Orlando
The building incorporates sustainable architectural features, environmentally friendly building products, energy-efficient systems, and environmentally-sensitive construction practices.
| Dec 2, 2011
What are you waiting for? BD+C's 2012 40 Under 40 nominations are due Friday, Jan. 20
Nominate a colleague, peer, or even yourself. Applications available here.
| Dec 2, 2011
Legrand joins White House initiative to spur energy efficiency in commercial buildings
Company agrees to aggressive energy savings and reporting.
| Dec 2, 2011
Goody Clancy awarded Ohio State residential project
The project, which is focused on developing a vibrant on-campus community of learning for OSU undergraduates.
| Dec 1, 2011
Nauset Construction breaks ground on Massachusetts health care center
The $20 million project is scheduled to be completed by December 2012.
| Dec 1, 2011
Ground broken on first LEED Platinum designed school house built by volunteers
Phoenix public school receives the generous gift of a state-of-the-art building for student and community use.
| Dec 1, 2011
VLK Architects’ office receives LEED certification
The West 7th development, which houses the firm’s office, was designed to be LEED for Core & Shell, which gave VLK the head start on finishing out the area for LEED Silver Certification CI.
| Nov 29, 2011
First EPD awarded to exterior roof and wall products manufacturer
EPD is a standardized, internationally recognized tool for providing information on a product’s environmental impact.
| Nov 29, 2011
Suffolk Construction breaks ground on Boston residential tower
Millennium Place III is a $220 million, 256-unit development that will occupy a full city block in Boston’s Downtown Crossing.
| Nov 29, 2011
Report finds credit crunch accounts for 20% of nation’s stalled projects
Persistent financing crunch continues to plague design and construction sector.


