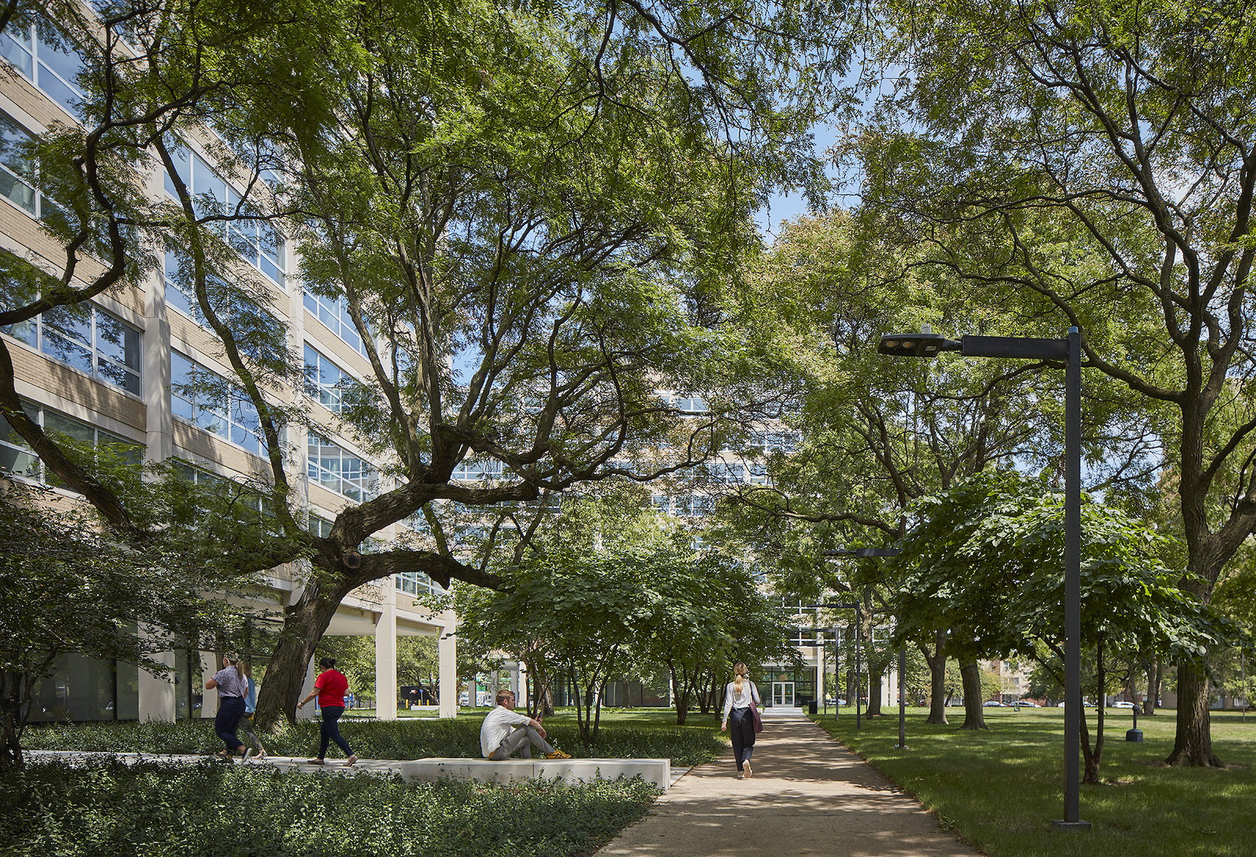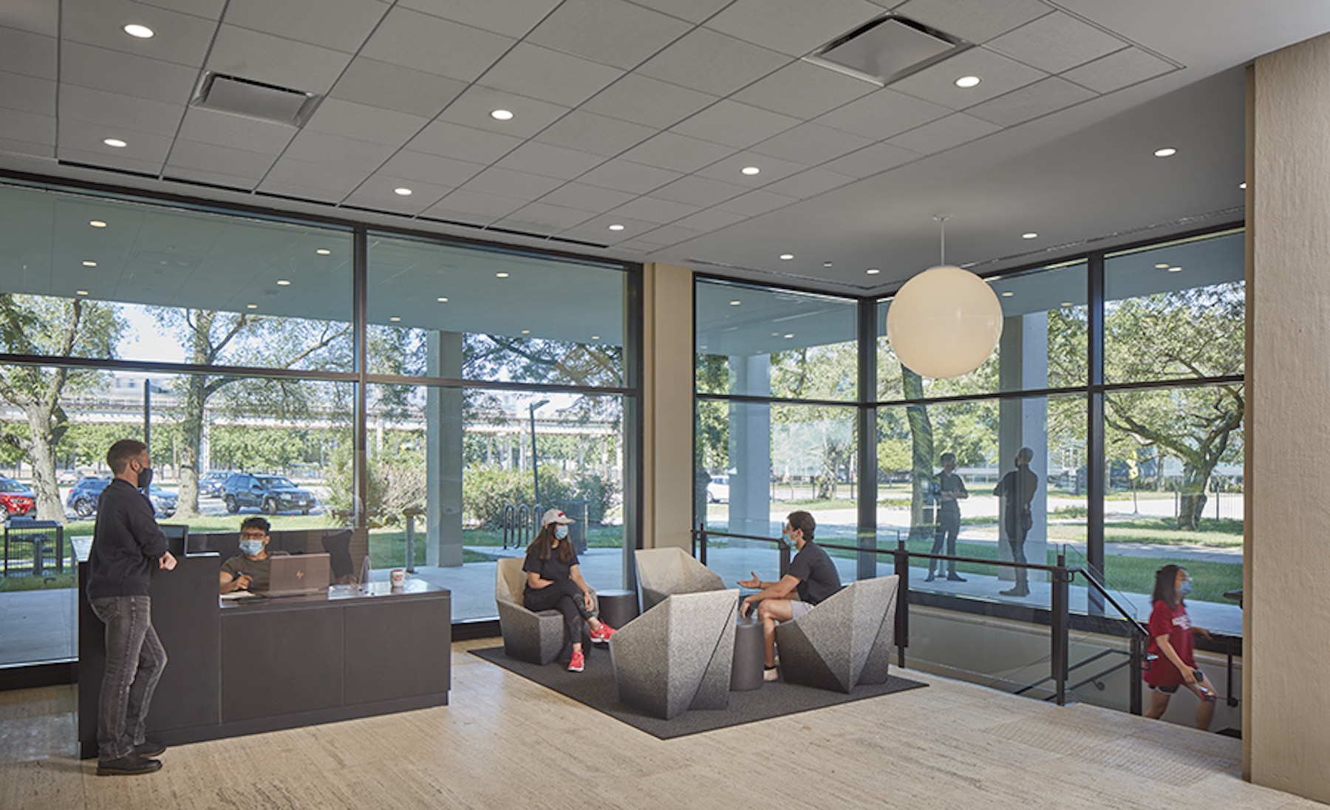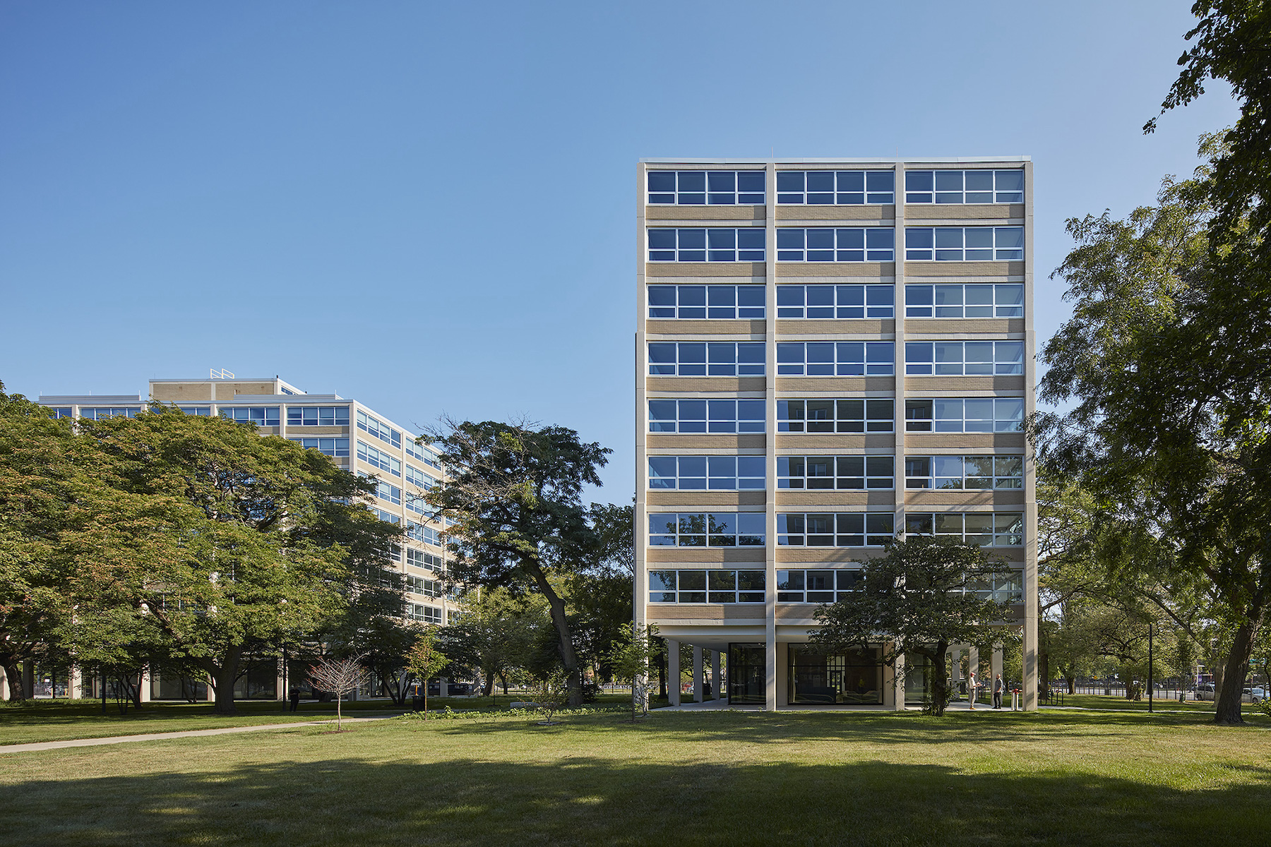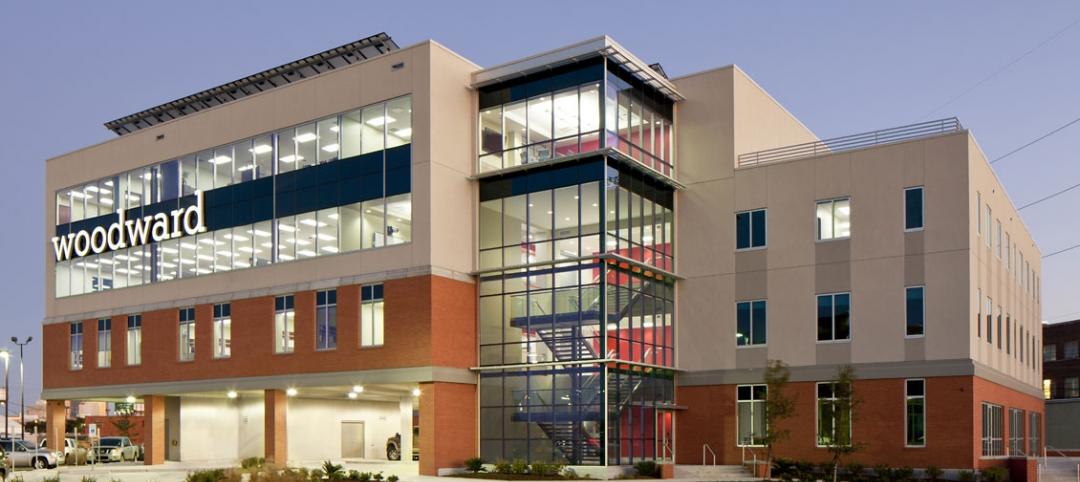With Dirk Denison Architects and Gilbane Building Company, the Illinois Institute of Technology has recently completed a $70 million housing project that has restored three Ludwig Mies van der Rohe buildings. With the completion of the Carman Hall residential facility, the three-building project has renewed Illinois Tech’s front door as it prepares for its highest recorded enrollment numbers—more than 25% higher than last year.
Located at the campus entryway and offering views of the Chicago skyline, all three buildings were designed by Ludwig Mies van der Rohe, a pioneer of modernist architecture. Historic preservation was a top priority for the project, along with ensuring energy efficiency and environmental sustainability.
Dirk Denison, the project’s lead architect, is also an architecture professor at Illinois Tech. His students regularly visited the job sites for a hands-on, up-close learning experience—aligning with the school’s philosophy around learning by creating. Denison’s firm includes five Illinois Tech alumni, and two recent graduates who studied under Denison now work full-time at Gilbane. Founded in 1870, Gilbane provides comprehensive construction and facilities-related services and has more than 45 office locations worldwide.
“It was rewarding for students to have the opportunity to apply their knowledge and skills as part of this iconic project located on their campus,” Denison, founding principal of Dirk Denison Architects and professor and MCHAP Director at Illinois Tech, said in a statement. “It’s particularly gratifying to help deliver projects that acknowledge the timeless quality of modernist architecture and the value of preserving them. IIT has a respectful commitment to its Mies legacy and has led the way to recognize the original intent of the buildings by bringing them back to life through thoughtful reuse and sustainable strategies.”
On the Building Team:
Owner and developer: Illinois Institute of Technology
Architect: Dirk Denison Architects
Mechanical: State Mechanical Services, LLC
Electrical: Gurtz
Plumbing: The Hill Group
Structural engineer: Matrix Engineering Corp.
General contractor/construction manager: Gilbane Building Company


Related Stories
| Dec 6, 2011
Mortenson Construction completes Elk Wind Project in Iowa
By the end of 2011, Mortenson will have built 17 wind projects in the state generating a total of 1894 megawatts of renewable power.
| Dec 6, 2011
?ThyssenKrupp acquires Sterling Elevators Services
The acquisition of Sterling Elevator Services Corporation is the third acquisition completed by ThyssenKrupp Elevator AG in the last three months in North America.
| Dec 6, 2011
Vivenzio named vice president of building performance practice at Thornton Tomasetti’s New York Office
Vivenzio, a licensed architect in New York and New Jersey, has more than 28 years of experience in architectural project management, construction administration, building diagnostic services and forensic investigation.
| Dec 6, 2011
New office building features largest solar panel system in New Orleans
Woodward Design+Build celebrates grand opening of new green headquarters in Central City.
| Dec 5, 2011
New York and San Francisco receive World Green Building Council's Government Leadership Awards
USGBC commends two U.S. cities for their innovation in green building leadership.
| Dec 5, 2011
Summit Design+Build begins renovation of Chicago’s Esquire Theatre
The 33,000 square foot building will undergo an extensive structural remodel and core & shell build-out changing the building’s use from a movie theater to a high-end retail center.
| Dec 5, 2011
Fraser Brown MacKenna wins Green Gown Award
Working closely with staff at Queen Mary University of London, MEP Engineers Mott MacDonald, Cost Consultants Burnley Wilson Fish and main contractor Charter Construction, we developed a three-fold solution for the sustainable retrofit of the building.
| Dec 5, 2011
RJM Construction begins building Nova Classical Academy in St. Paul
As the general contractor, RJM is constructing the 94,000-sf building that will consolidate the St. Paul school’s two other locations.
| Dec 5, 2011
Gables Residential brings mixed-use building to Houston's Tanglewood area
The design integrates a detailed brick and masonry facade, acknowledging the soft pastel color palette of the surrounding Mediterranean heritage of Tanglewood.

















