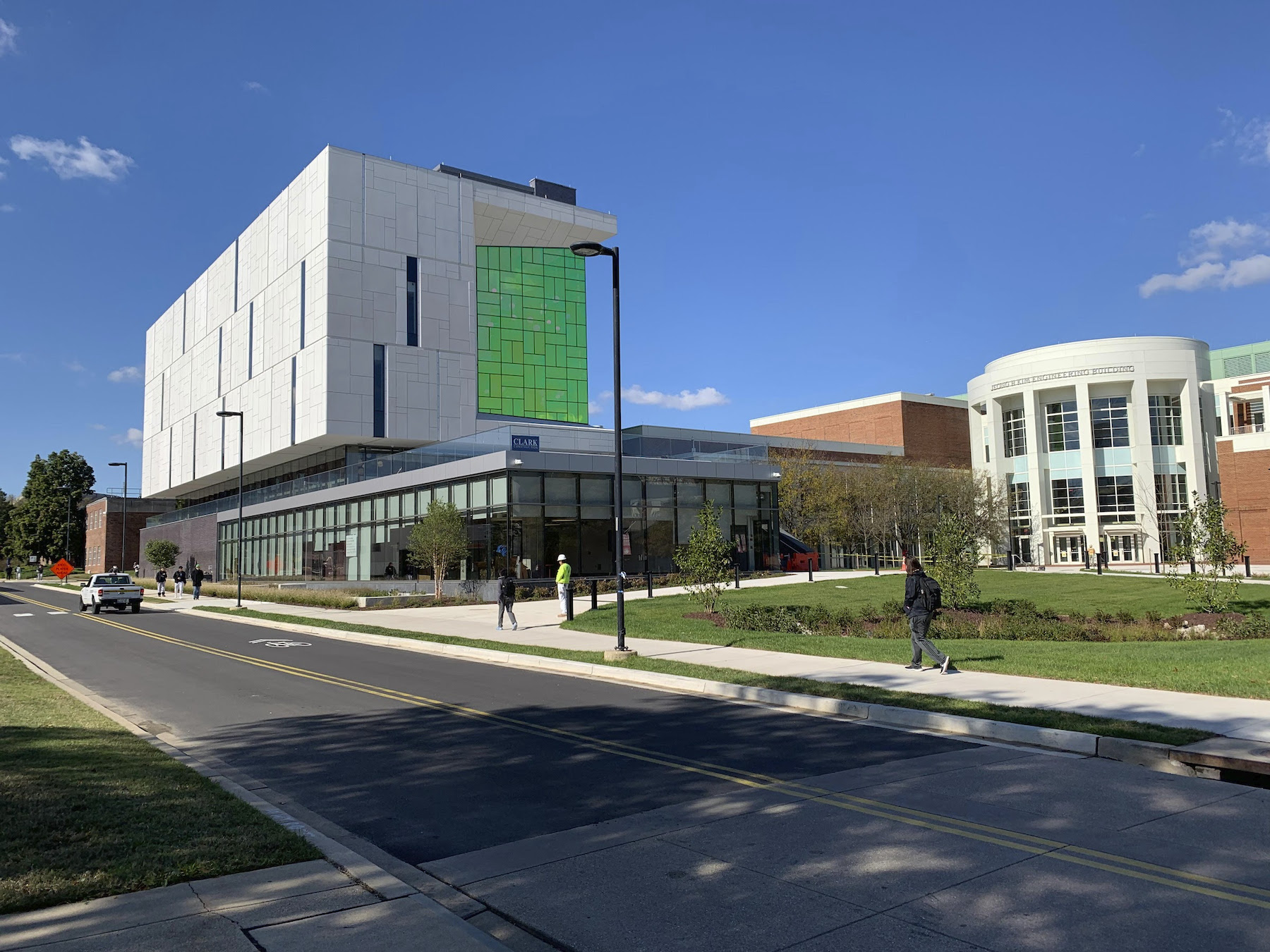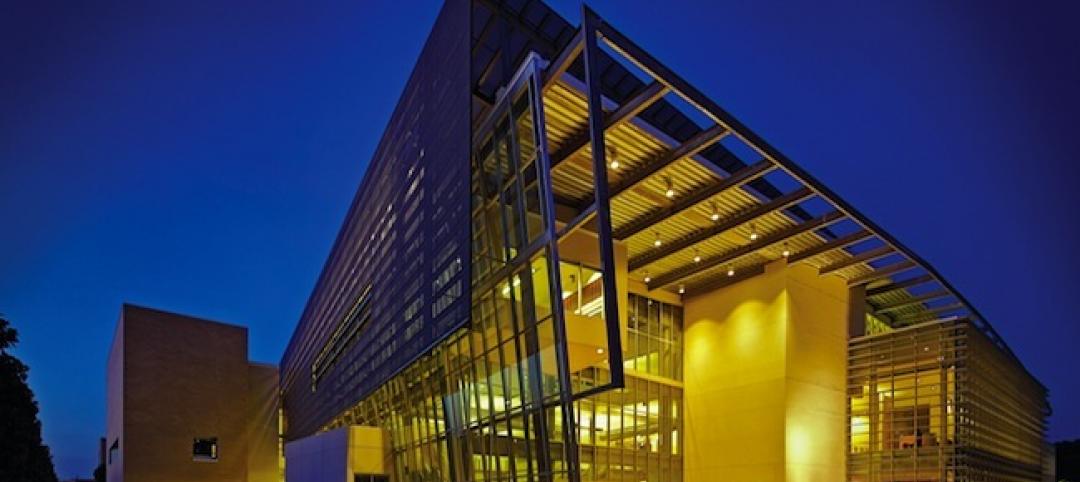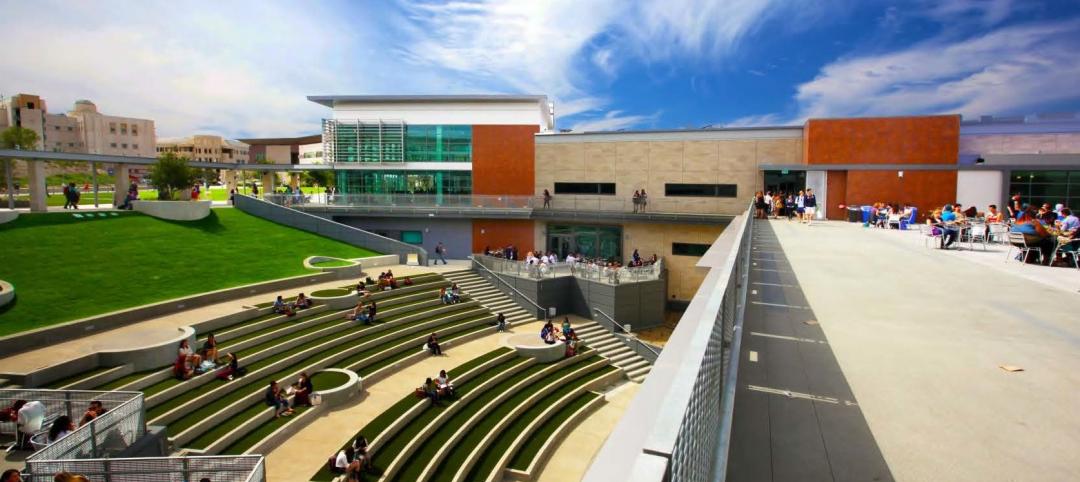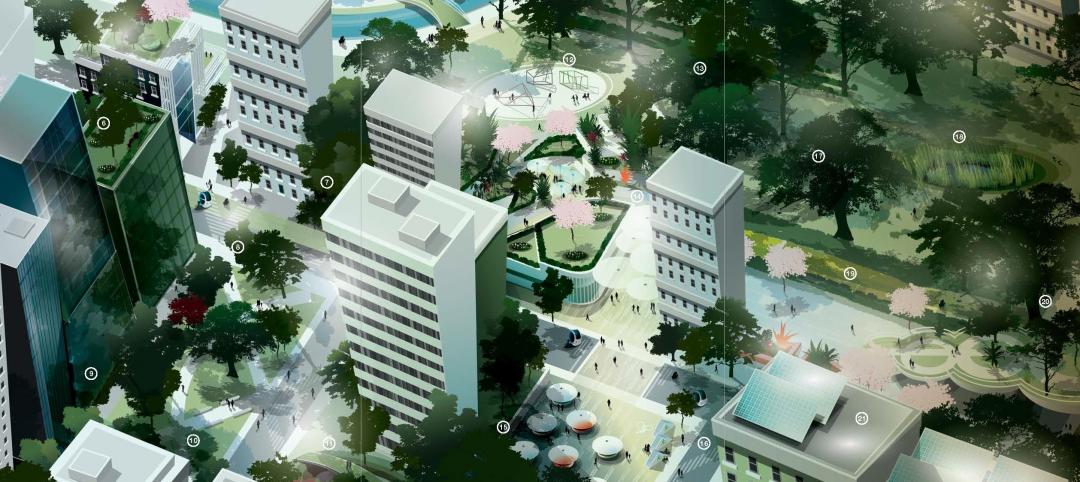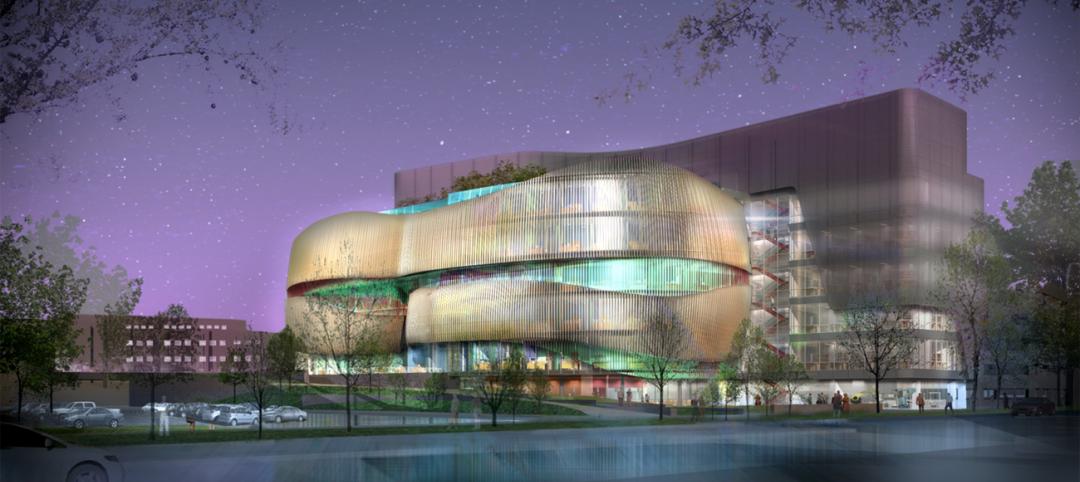The E.A. Fernandez IDEA Factory at the University of Maryland’s A. James Clark School of Engineering has a gravity-defying form: The seven-story building’s solid upper floors emerge above the lighter, mostly glass base. Designed by EYP, the project, which took three years to construct, recently had its official grand opening.
Exterior materials include dichroic glass and ironspot brick that change color throughout the day depending on sunlight and weather conditions. Both materials represent significant deviations from the traditional campus architectural language. At night, façade lighting allows the building to stand out as a beacon for the Clark School of Engineering.
Inside, the 60,000 sf structure houses more than 20 laboratories. The non-traditional interior is designed to be flexible with “pods” that can be shifted into multiple arrangements depending on group size or project scope. Activities in these spaces could include everything from classroom education to research to prototyping. Walls can be easily reconfigured, providing the university ease in adapting to new research demands.
“We designed a building that is unconventional in every way,” said Charles Kirby, Senior Principal, Academic Planning and Design, EYP. “Specialized research spaces concealed in the flexible ‘factory’ that float above the glass base reveal the undergraduate entrepreneurial spaces that are central to the Clark Engineering school’s mission.”
Prominent collaborative spaces—one of the hallmarks of the IDEA Factory’s design—offer bright, bold pops of color that help define space types while activating inspiration and creativity. Nicknamed the “IDEA Factory,” the building’s street level offers open views for onlookers to peer inside. On this level, undergraduates share tools in the Rapid Prototyping Lab, prepare for design competitions in the ALEx Garage innovation workspace, and work on next-generation apps in the Startup Shell, an incubator for student-run startups. The Shell already has generated more than 180 ventures valued at $100 million.
Building Team:
Owner: University of Maryland
Design architect: EYP
Architect of record: EYP
MEP engineer: EYP
Structural engineer: Hope Furrer Associates
General contractor/construction manager: Clark Construction (design-build delivery method)
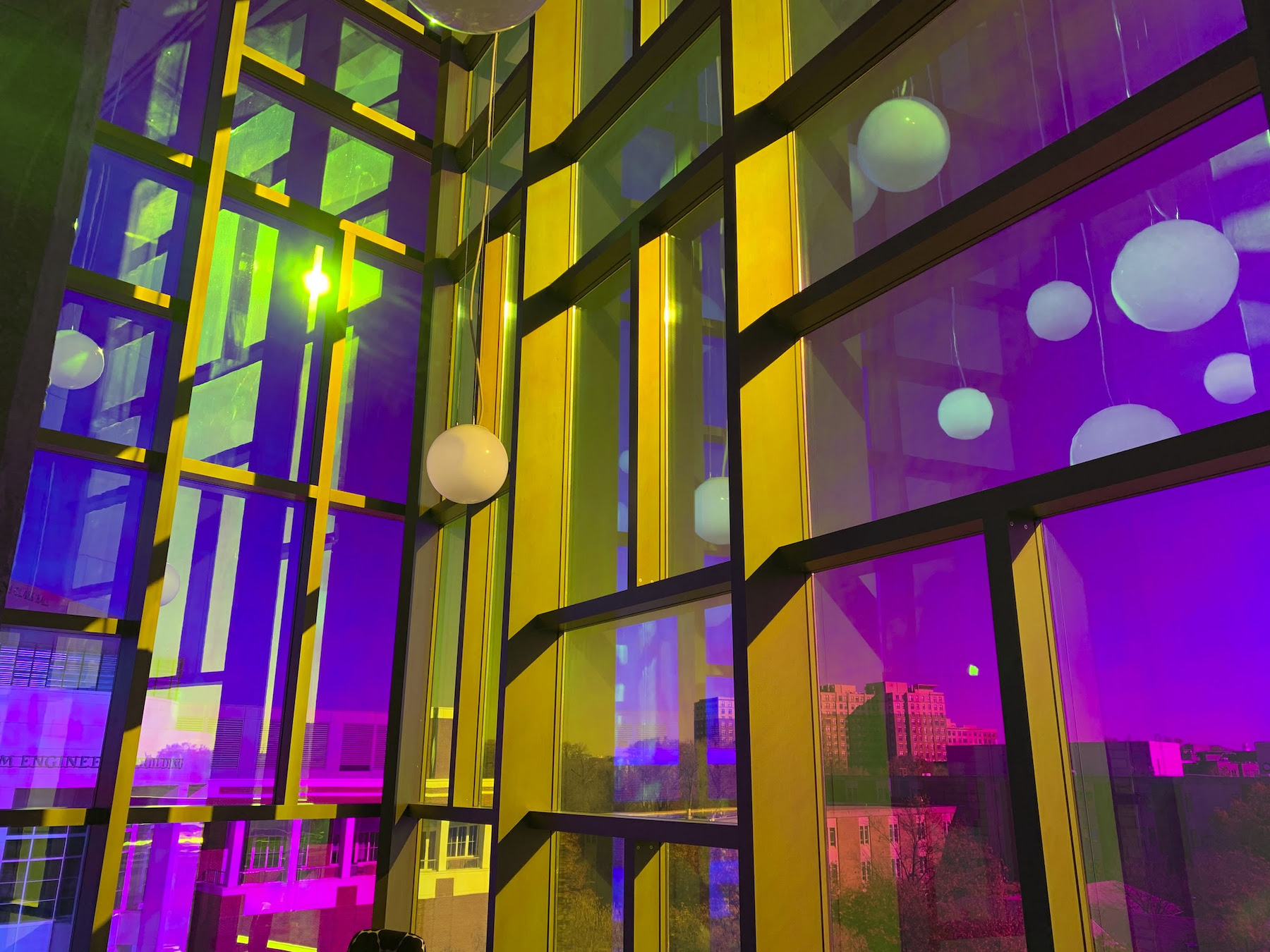
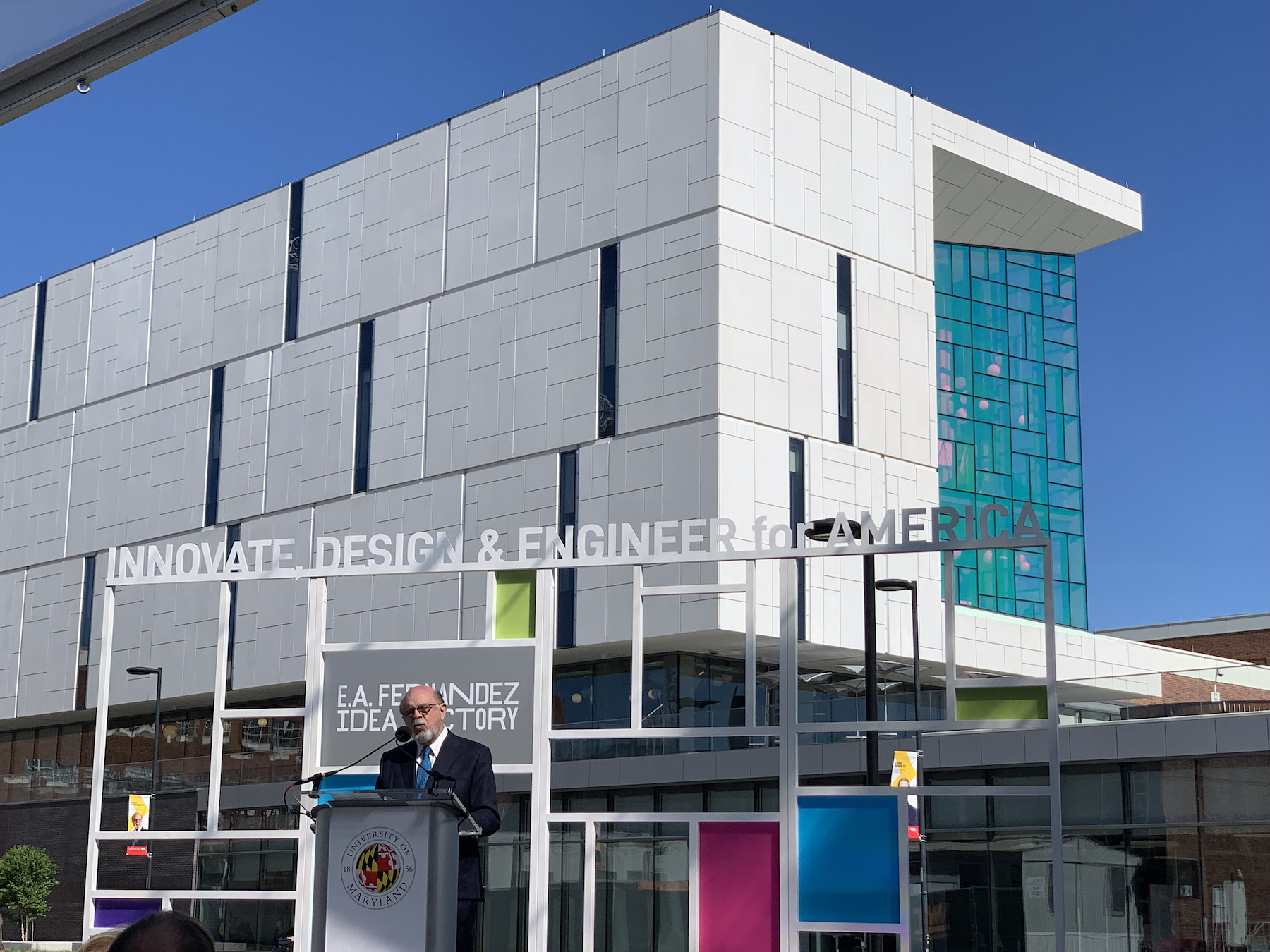
Related Stories
| May 11, 2014
Final call for entries: 2014 Giants 300 survey
BD+C's 2014 Giants 300 survey forms are due Wednesday, May 21. Survey results will be published in our July 2014 issue. The annual Giants 300 Report ranks the top AEC firms in commercial construction, by revenue.
| May 10, 2014
How your firm can gain an edge on university projects
Top administrators from five major universities describe how they are optimizing value on capital expenditures, financing, and design trends—and how their AEC partners can better serve them and other academic clients.
| May 1, 2014
First look: Cal State San Marcos's posh student union complex
The new 89,000-sf University Student Union at CSUSM features a massive, open-air amphitheater, student activity center with a game lounge, rooftop garden and patio, and ballroom space.
| Apr 29, 2014
USGBC launches real-time green building data dashboard
The online data visualization resource highlights green building data for each state and Washington, D.C.
Smart Buildings | Apr 28, 2014
Cities Alive: Arup report examines latest trends in urban green spaces
From vertical farming to glowing trees (yes, glowing trees), Arup engineers imagine the future of green infrastructure in cities across the world.
| Apr 16, 2014
Upgrading windows: repair, refurbish, or retrofit [AIA course]
Building Teams must focus on a number of key decisions in order to arrive at the optimal solution: repair the windows in place, remove and refurbish them, or opt for full replacement.
| Apr 9, 2014
Steel decks: 11 tips for their proper use | BD+C
Building Teams have been using steel decks with proven success for 75 years. Building Design+Construction consulted with technical experts from the Steel Deck Institute and the deck manufacturing industry for their advice on how best to use steel decking.
| Apr 8, 2014
Science, engineering find common ground on the Northeastern University campus [slideshow]
The new Interdisciplinary Science and Engineering Building is designed to maximize potential of serendipitous meetings between researchers.
| Apr 2, 2014
8 tips for avoiding thermal bridges in window applications
Aligning thermal breaks and applying air barriers are among the top design and installation tricks recommended by building enclosure experts.
| Mar 26, 2014
Callison launches sustainable design tool with 84 proven strategies
Hybrid ventilation, nighttime cooling, and fuel cell technology are among the dozens of sustainable design techniques profiled by Callison on its new website, Matrix.Callison.com.


