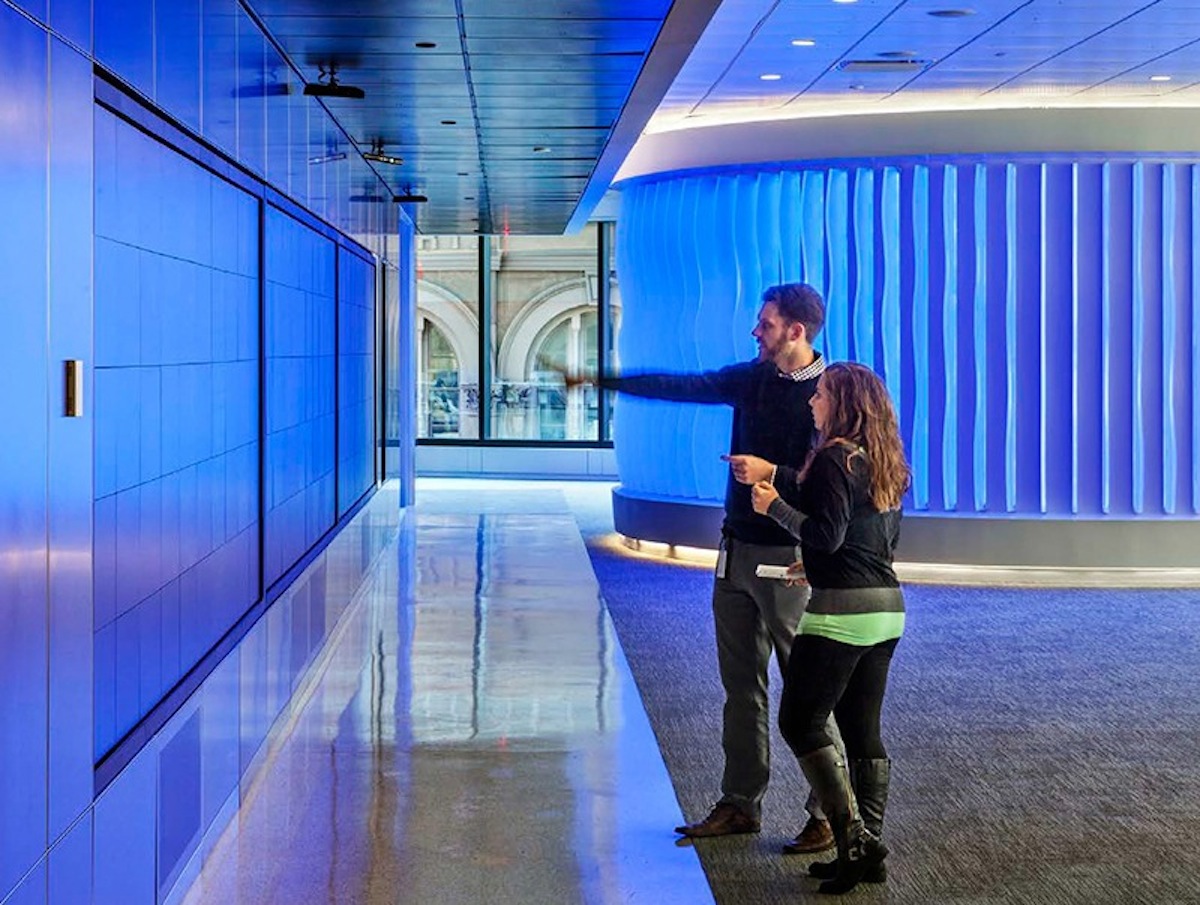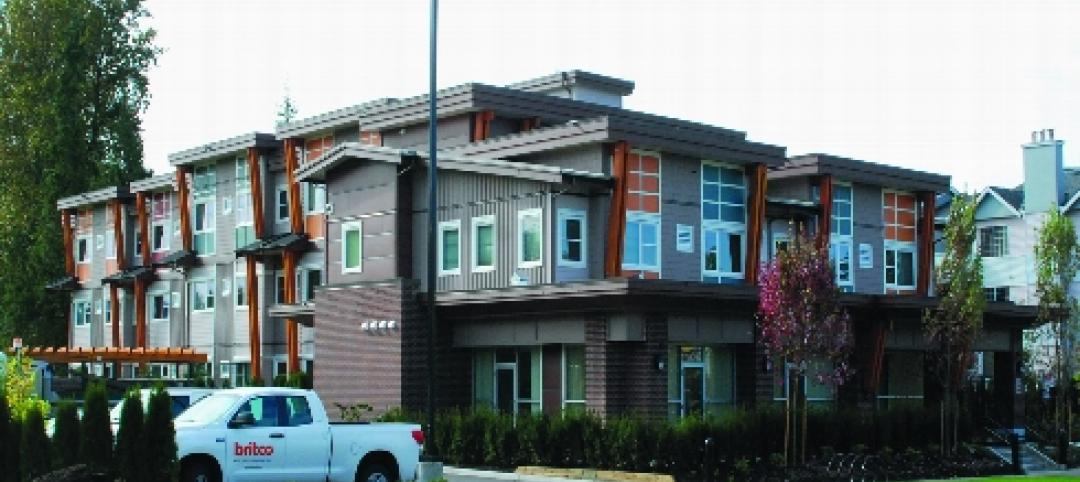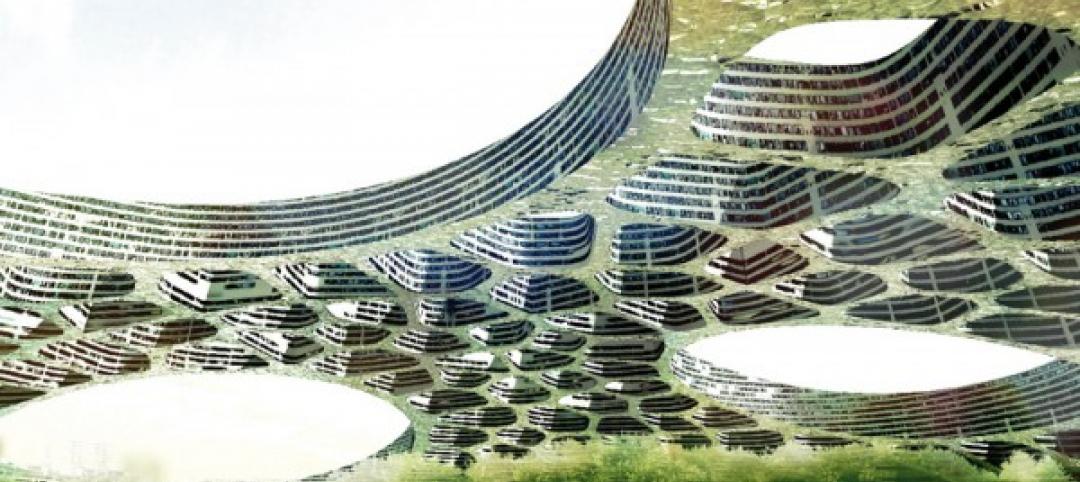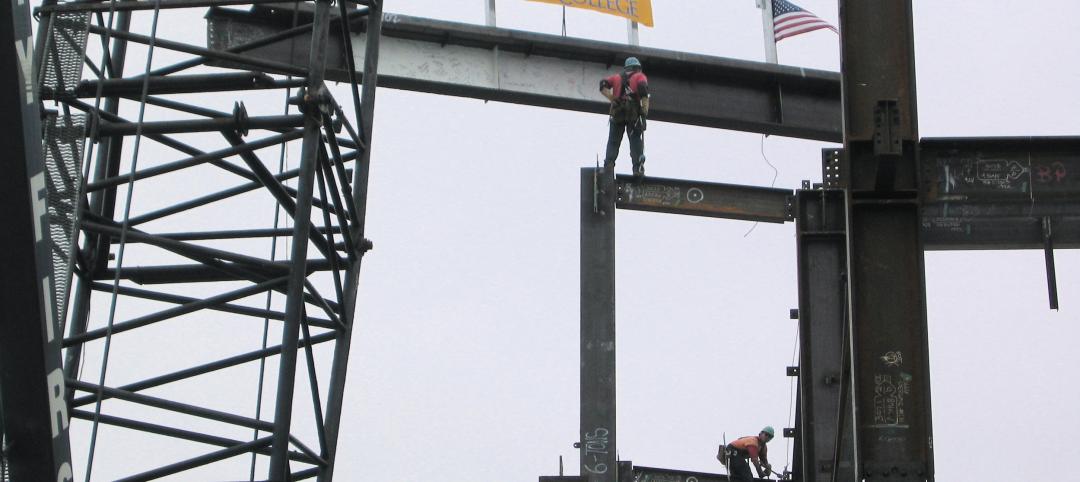IBM Watson is heralding in the next technology revolution from its new 150,000-sf headquarters in Manhattan’s Silicon Alley, designed by interior architect The Switzer Group.
Transforming floors four through seven of Fumihiko Maki’s glass-and-steel structure at 51 Astor Place, Switzer Group created an incubator for new applications of IBM’s breakthrough cognitive computing technology, and a design studio for next-generation programs, software, and apps.
The dedicated IBM Watson headquarters was conceived as a showcase for Watson’s capabilities, and as an inspirational workspace for Millennials and idea generators of all ages. Functionally and stylistically, the facility represents a departure for Switzer Group’s work with IBM, which dates back 40 years to the design firm’s opening in 1975—the same year IBM launched its first portable computer, weighing in at 50 lbs.
To represent Watson’s capabilities, the Building Team designed a total sensory experience on the office’s fifth floor. Architectural fins that change color with the voice of Watson surround the circumference of an immersion room, where clients can interact directly with the technology.
“Our primary goal at 51 Astor Place was to create a spirit of excitement, openness, and collaboration in order to move IBM’s business forward and help introduce Watson to developers and industry,” says Lou Switzer, CEO of the Switzer Group. “The new building’s core and shell, with floor to ceiling windows, high slab to slab height, column-less upper floors, and 360 degree light, served this objective well.”
The Switzer Group set the tone with a clean, timeless look for the interiors, combining terrazzo and textured metallic Laminam materials in the elevator banks, and lots of glass, acoustical wood with walnut veneers, European-inspired furnishings and LED lighting throughout. The fourth floor design studio is a totally flexible, open floor plan, divisible by hanging panels that double as marker boards.
Desks with all white surfaces are moveable and can be raised and lowered for standing or sitting. To counterpoint the wide open spaces, seating areas and niches for small group gatherings, and glass enclosed “phone booths” for increased privacy, are strategically situated.
“The design approach was to create a blank canvas from which IBM could operate in an ever-changing environment, one that is fluid and expansive rather than static and fixed,” says Switzer Group Creative Director Luc Massaux.
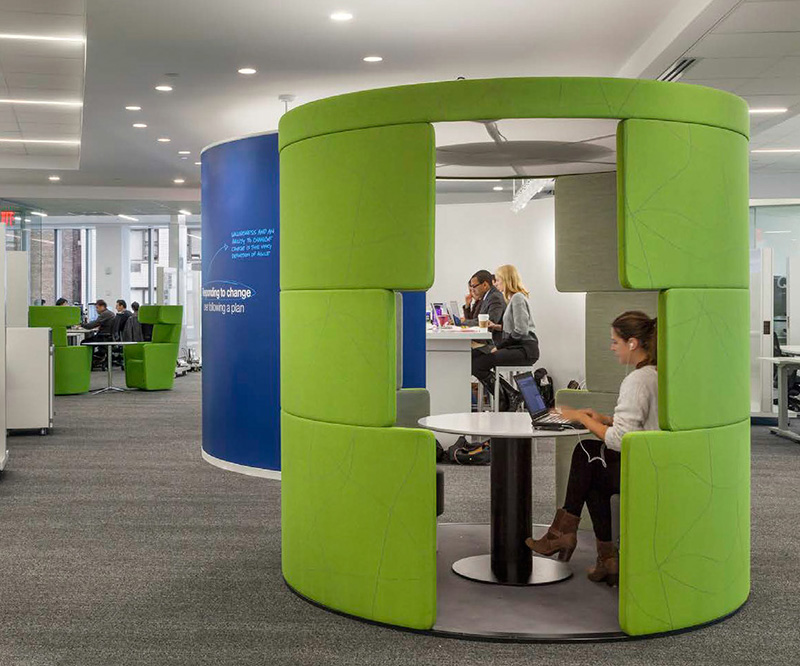 Image: The Switzer Group
Image: The Switzer Group
The Watson experience
As demonstrated in its 2011 winning debut against top players on the game show Jeopardy, IBM’s Watson processes information more like a human than a traditional computer. The system understands natural language, develops evidence-based hypotheses, and “gets smarter” as it receives and integrates feedback.
To represent Watson’s capabilities, IBM and The Switzer Group, along with Cosentini MEP engineers and AV Services, designed a total sensory experience on the office’s fifth floor. Architectural fins that change color with the voice of Watson surround the circumference of an immersion room, where clients can interact directly with the technology. A 40 ft video wall equipped with Oblong Industries’ futuristic Mezzanine system allows visitors to move data from one screen to another with a wave of their hand.
“The real challenge was finding the best way to integrate the audiovisual and technology with the aesthetic," says Switzer Group Executive Principal Beth Holechek. "Everything had to be planned to extreme tolerances. Sensors had strict placement requirements, with a precise amount of a light, air and space needed for the system to function properly.”
Completed on an ultra-fast track in October of 2014, IBM plans to roll out Switzer’s interior design approach for IBM Watson worldwide, with work currently underway for facilities in Texas and North Carolina.
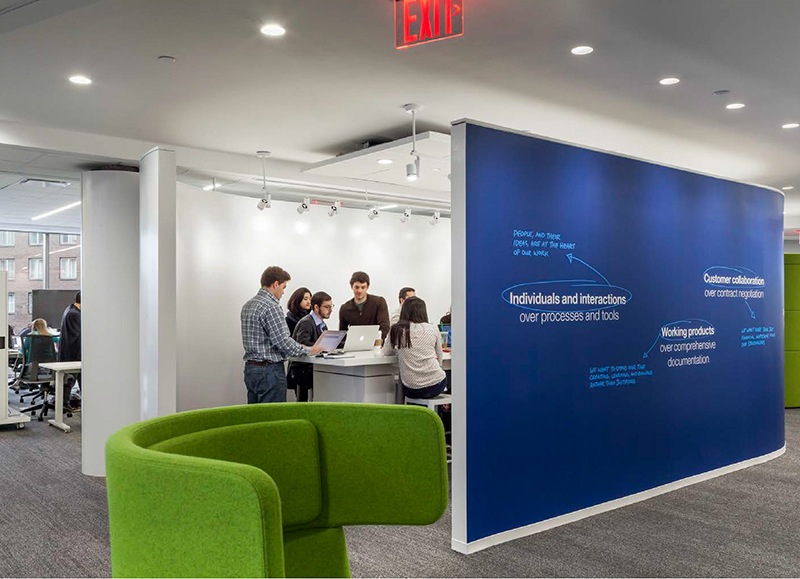 Image: The Switzer Group
Image: The Switzer Group
Related Stories
| Apr 16, 2012
University of Michigan study seeks to create efficient building design
The result, the researchers say, could be technologies capable of cutting the carbon footprint created by the huge power demands buildings place on the nation’s electrical grid.
| Apr 16, 2012
Drake joins EYP as science and technology project executive
Drake’s more than 30 years of diversified design and project delivery experience spans a broad range of complex building types.
| Apr 13, 2012
Best Commercial Modular Buildings Recognized
Judges scored building entries on a number of criteria including architectural excellence, technical innovation, cost effectiveness, energy efficiency, and calendar days to complete, while marketing pieces were judged on strategy, implementation, and quantifiable results. Read More
| Apr 6, 2012
Flat tower green building concept the un-skycraper
A team of French designers unveil the “Flat Tower” design, a second place winner in the 2011 eVolo skyscraper competition.
| Apr 2, 2012
EB-5 investment funds new Miramar, Fla. business complex
Riviera Point Holdings breaks ground on $17 million office center.
| Mar 28, 2012
Milestone reached for LEED-certified buildings?
Total number of major global green buildings now stands at 12,000.
| Mar 27, 2012
Bank of America Plaza becomes Atlanta's priciest repo
Repo will help reset market prices for real estate, and the eventual new owner will likely set rental rates at a new or near the bottom and improve the facilities to lure tenants.
| Mar 26, 2012
McCarthy tops off Math and Science Building at San Diego Mesa College
Designed by Architects | Delawie Wilkes Rodrigues Barker, the new San Diego Mesa College Math and Science Building will provide new educational space for students pursuing degree and certificate programs in biology, chemistry, physical sciences and mathematics.
| Mar 26, 2012
Ball State University completes nation's largest ground-source geothermal system
Ball State's geothermal system will replace four aging coal-fired boilers to provide renewable power that will heat and cool 47 university buildings, representing 5.5-million-sf on the 660-acre campus.
| Mar 21, 2012
10 common data center surprises
Technologies and best practices provide path for better preparation.


