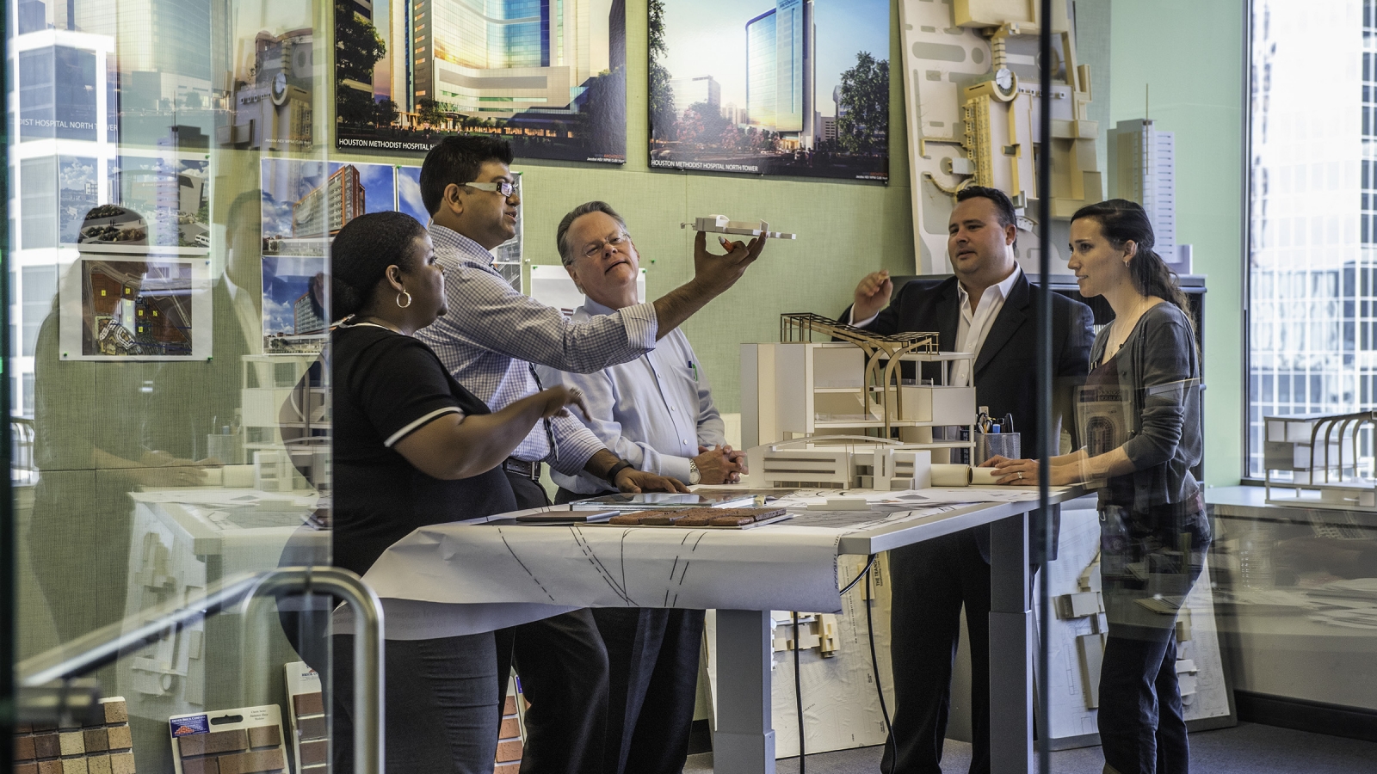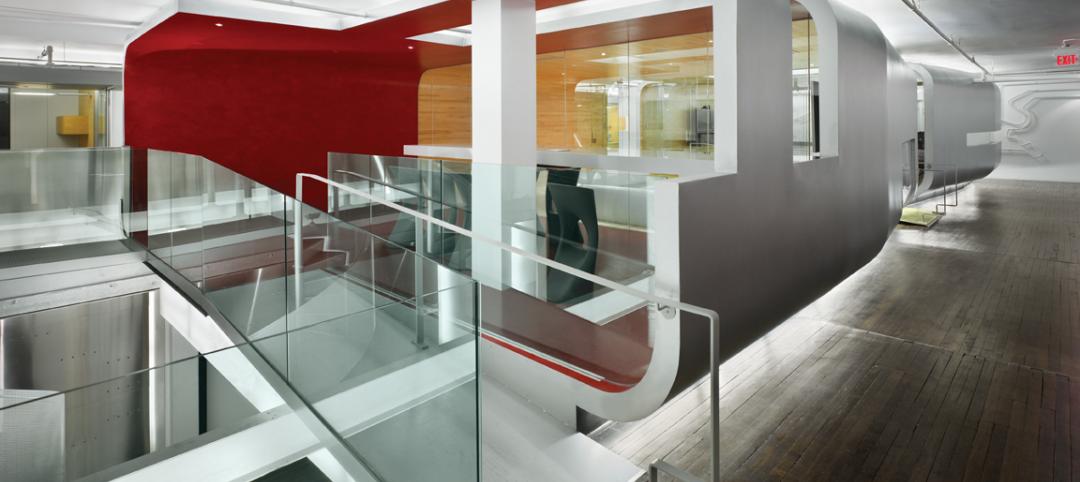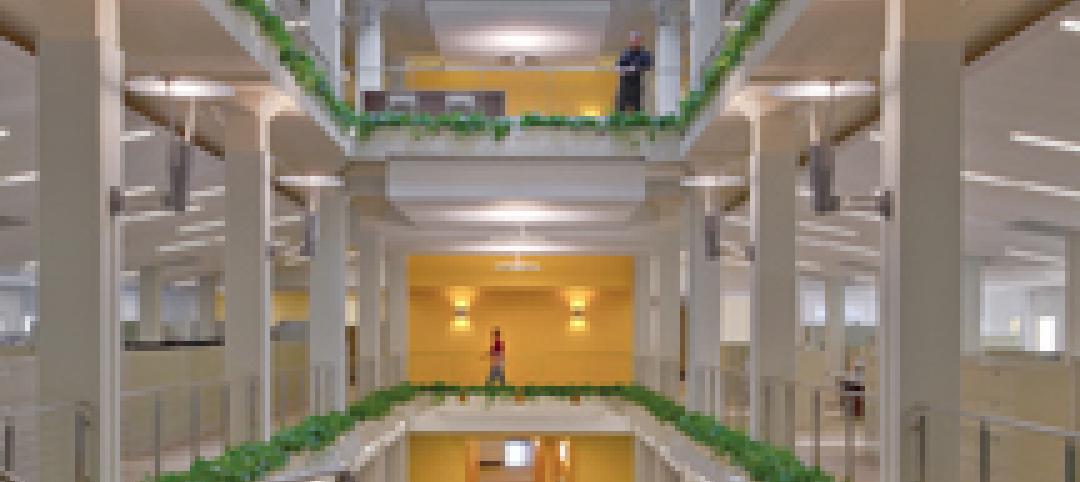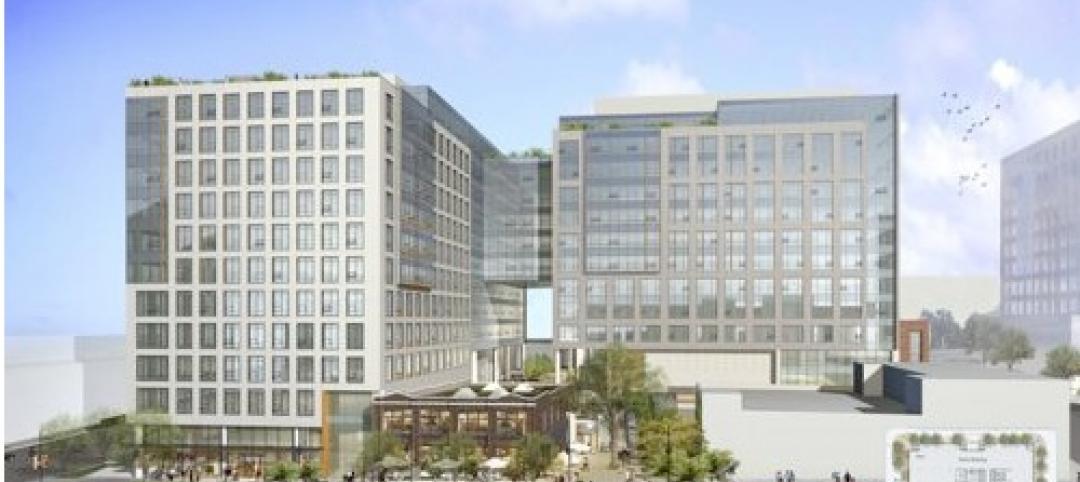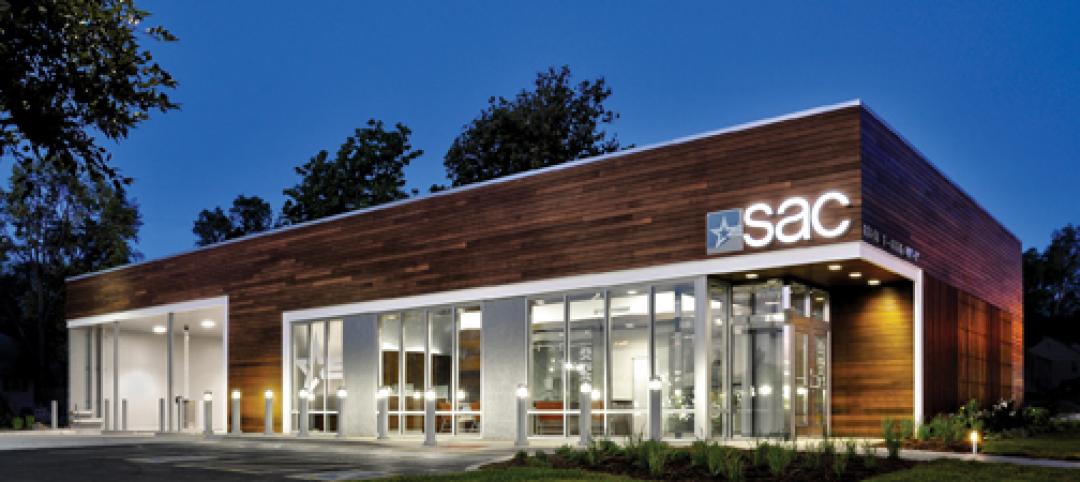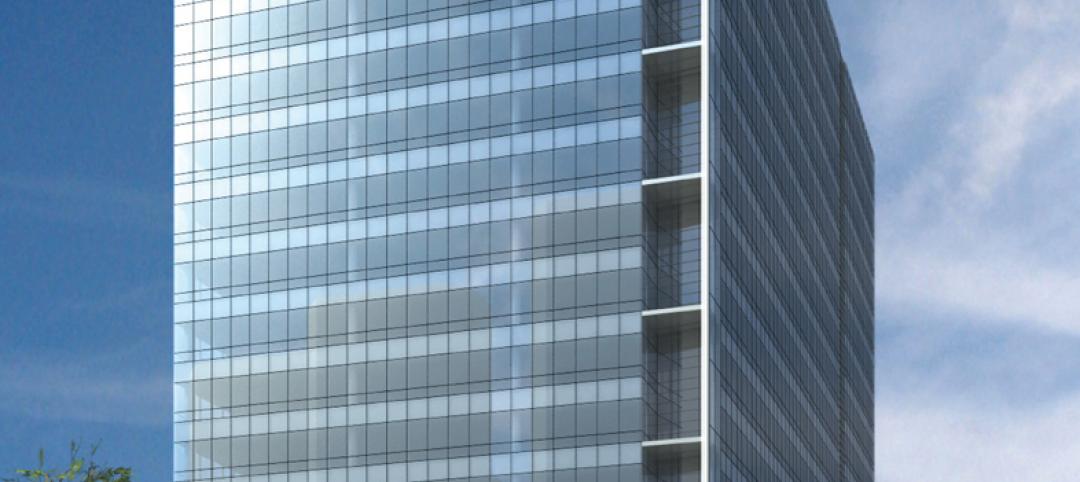How does your organization measure health and human performance? The answer might vary depending on who you ask. If you direct this question to someone within facilities or real estate, they will point to how their buildings are LEED certified. Several credits for LEED include strategies that improve indoor air quality and access to natural light and views. Facilities might also be pursuing new health-related certifications like the WELL Building Standard or Fitwel. These certifications identify specific ways the built environment can better support health through building location, outdoor spaces, staircases, the design of the indoor environment, and food provisioning.
If you ask someone engaged in health promotion or occupational health, they might tell you about the organization’s participation in the C. Everett Koop Award or the Corporate Health Achievement Award. These awards measure the robustness of an organization’s health programs (i.e., how they are led and how the health outcomes are achieved).
Then there are the metrics that human resources cares about when it comes to organizational health, like the engagement and happiness of employees that are addressed in surveys from the Society for Human Resources Management.
THE ‘HAPI’ TOOL
All of these measurement tools are excellent, but they tend to measure health and well-being in silos, and the data is not connected. Sometimes it can sometimes be difficult to prioritize which metric is most important to focus on across the organization.
Interestingly, there are many new tools and methods that are beginning to look more comprehensively to evaluate organizational well-being. One of these is the Health and Human Performance Index (HaPI), developed by the Center for Health and the Global Environment at Harvard University’s School of Public Health. This tool combines elements of engagement, health, performance, culture, and the physical work environment.
This index was developed in 2012 by Harvard, in partnership with Johnson & Johnson. It is being championed by Dr. Eileen McNeely, Co-Director of Harvard’s Sustainability and Health Initiative for a Net Positive Enterprise (SHINE) at the School of Public Health. EYP is working with Harvard to integrate elements of the built environment into the HaPI tool. Specifically, the tool evaluates:
• Well-being: Provides both affective and evaluative aspects of well-being. Subjective well-being has been associated with overall health and performance.
• Productivity: Measures the number of employee healthy days and a subjective report of work performance.
• Engagement: Captures feelings at work (vigor, dedication, absorption) that have been previously associated with job resources, health, and work performance.
• Culture: Captures the availability of work resources (i.e., supervisor and coworker support, participatory decision making, and challenges) that have been previously associated with health and performance.
• Built environment: Captures the quality of space and access to healthy amenities (adjustable desks, fitness centers, shower facilities, healthy food options).
The intent of this tool is to provide the business community with a universal benchmark, transferable across industrial sectors and global businesses, for communicating how the business impacts employee development and well-being.
What we’ve learned
EYP piloted HaPI with staff across all offices, and it is helping us better understand our work and our well-being. Here are five high-level findings, and the actions we are taking as a result:
1. Exercise is connected to office location. Our employee data shows a correlation between the amount of exercise employees are getting and office location. Employees assigned to an office with a shorter commute, in an urban location, with access to public transportation and parks, and views to the outdoors were more likely to exercise.
2. Lack of sleep is connected to commute and workload. Lack of sleep was attributed to heavy workloads, increased stress, and longer commute time. The demographic of employees who sleep the least (and reported being the most stressed) are women, particularly those under 45. This falls in line with nationally reported data.
3. Stress impacts performance more than physical health issues. Overall, employees claimed mental health issues (stress, anxiety, or both) were more impactful to presenteeism and absenteeism than physical health issues. This number went up for women and younger staff. There are many reasons employees might feel anxious: lack of sleep, lack of exercise, heavy workload, overall feeling of a lack of control.
4. Culture greatly impacts performance at work. When Harvard tested questions about culture, the work environment, amenities provided, and workplace flexibility and then compared them to job performance and life satisfaction, their analysis confirmed what we suspected: Culture has a stronger impact on our health outcomes than the other factors by a long shot. Organizational factors like trust, respect, fairness, vibrant atmosphere, and authenticity were correlated with job productivity and life satisfaction more than anything else. Though not as highly rated as culture, there are some physical workplace elements that more strongly correlate with job and life satisfaction than others. These include: a place to lie down at the office, a place to meditate, bike storage, and showers.
5. “Job control” is the most influential factor when it comes to job engagement. Factors like autonomy in decision making, learning new things, using creativity, and “having a say in what happens with your job” impact engagement more than other factors.
Taking action
EYP is sharing these results with each of our offices and engaging in a conversation about our culture, operations, and the physical environment in our offices. We also see this research as important to helping us shape our thinking when it comes to workplace strategy and how we support our clients.
We are using this information to:
• Develop location criteria and prioritize amenities and features that encourage movement for building occupants.
• Dig deeper into how space can help reduce stress and positively impact mental health for different population groups in our buildings.
• Integrate cultural factors more robustly into the workplace development process, and determine ways the workplace can facilitate a desired culture.
• Further develop workplace flexibility strategies and policies to enable more job control and sleep for workers, particularly younger women who are typically juggling life and work responsibilities.
Related Stories
| Apr 13, 2011
Red Bull Canada HQ a mix of fluid spaces and high-energy design
The Toronto architecture firm Johnson Chou likes to put a twist on its pared-down interiors, and its work on the headquarters for Red Bull Canada is no exception. The energy drink maker occupies 12,300 sf on the top two floors of a three-story industrial building in Toronto, and the design strategy for its space called for leaving the base building virtually untouched while attention was turned to the interior architecture.
| Apr 13, 2011
Former department store gets new lease on life as MaineHealth HQ
The long-vacant Sears Roebuck building in Portland, Maine, was redeveloped into the corporate headquarters for MaineHealth. Consigli Construction and local firm Harriman Architects + Engineers handled the 14-month fast-track project, transforming the 89,000-sf, four-story facility for just $100/sf.
| Mar 29, 2011
Chicago’s Willis Tower to become a vertical solar farm
Chicago’s iconic Willis Tower (formerly the Sears Tower) is set to become a massive solar electric plant with the installation of a pilot solar electric glass project.
| Mar 29, 2011
Read up on Amazon.com's new green HQ
Phase IV of Amazon’s new headquarters in Seattle is nearly complete. The company has built 10 of the 11 buildings planned for its new campus in the South Lake Union neighborhood, and is on-track for a 2013 grand opening.
| Mar 11, 2011
Blockbuster remodel transforms Omaha video store into a bank
A former Hollywood Video store in Omaha, Neb., was renovated and repurposed as the SAC Federal Credit Union, Ames Branch. Architects at Leo A Daly transformed the outdated 5,000-sf retail space into a modern facility by wrapping the exterior in poplar siding and adding a new glass storefront that floods the interior with natural light.
| Mar 11, 2011
Chicago office building will serve tenants and historic church
The Alter Group is partnering with White Oak Realty Partners to develop a 490,000-sf high-performance office building in Chicago’s West Loop. The tower will be located on land owned by Old St. Patrick’s Church (a neighborhood landmark that survived the Chicago Fire of 1871) that’s currently being used as a parking lot.
| Mar 9, 2011
Hoping to win over a community, Facebook scraps its fortress architecture
Facebook is moving from its tony Palo Alto, Calif., locale to blue-collar Belle Haven, and the social network want to woo residents with community-oriented design.
| Feb 14, 2011
More companies willing to pay extra for green office space
New CoreNet Global/Jones Lang LaSalle survey shows real estate executives forging green strategies that balance environmental, financial and workforce issues.
| Feb 11, 2011
RS Means Cost Comparison Chart: Office Buildings
This month's RS Means Cost Comparison Chart focuses on office building construction.
| Feb 11, 2011
Kentucky’s first green adaptive reuse project earns Platinum
(FER) studio, Inglewood, Calif., converted a 115-year-old former dry goods store in Louisville, Ky., into a 10,175-sf mixed-use commercial building earned LEED Platinum and holds the distinction of being the state’s first adaptive reuse project to earn any LEED rating. The facility, located in the East Market District, houses a gallery, event space, offices, conference space, and a restaurant. Sustainable elements that helped the building reach its top LEED rating include xeriscaping, a green roof, rainwater collection and reuse, 12 geothermal wells, 81 solar panels, a 1,100-gallon ice storage system (off-grid energy efficiency is 68%) and the reuse and recycling of construction materials. Local firm Peters Construction served as GC.


