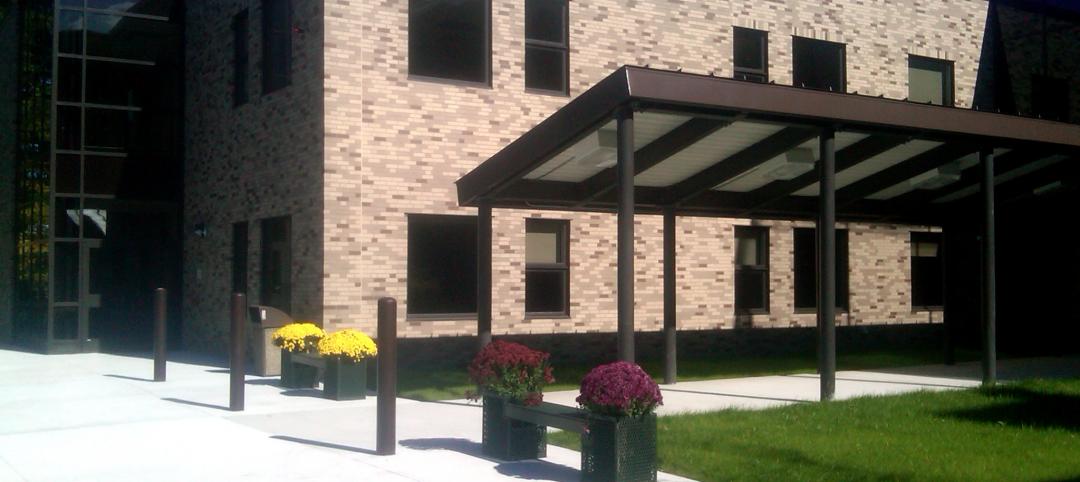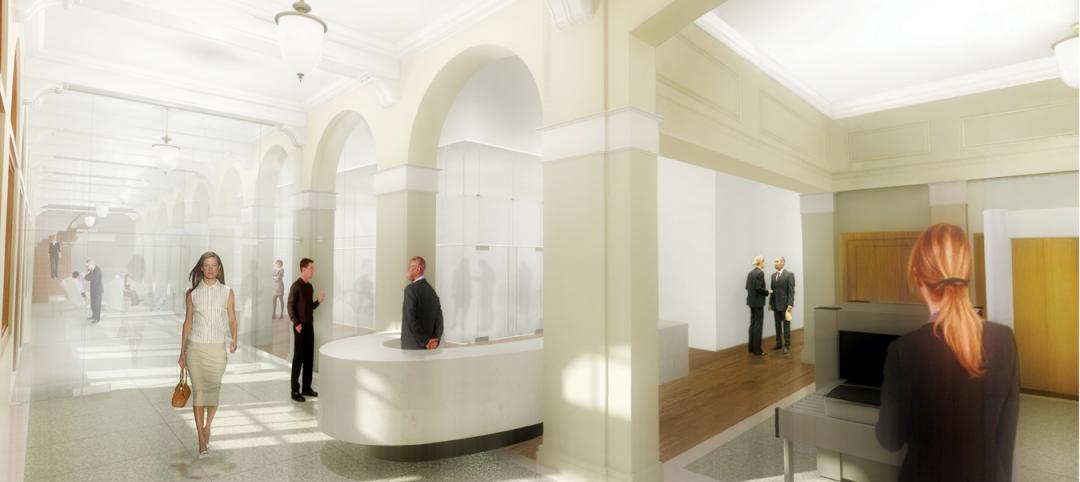Earlier this week, Elliot Hospital, a 296-bed acute care facility in Manchester, N.H., broke ground on a 22,000-sf Emergency Department expansion that is designed to accommodate population growth in Greater Manchester, which increased by 3.17% over a decade to 113,035 in 2020.
BOND Building Construction is the GC on this project, which when completed in early 2023 will add three new trauma bays, 32 private rooms, four pediatric exam rooms, and six psychiatric evaluation rooms. It will also bump up the hospital’s capacity to treat patients to around 65,000 per year, compared to 57,000 currently.
The hospital's existing ED is a 32-bed, full-service Level II Trauma Center, according to the hospital’s website. “The additional space will improve operational workflows for staff to provide outstanding care and document at the bedside,” said John Leary, RN, Director of Emergency Services at Elliot Hospital.
BOND is providing design-build services for the project, whose designers include Environments for Health Architecture (e4h), Simon Design, Fuss & O’Neil, and BR+A Consulting Engineers. The expanded ED will house acute treatment, circulation, nurse station and staff areas, reception and waiting, security, support space, and an Xray machine.
REASSESSING SPACES AND SAFETY

The design-build team from BOND Building Construction, at the groundbreaking of the new addition to Elliot Hospital's ED.
This project was delayed by the COVID-19 outbreak, which gave the design-build team the time to redesign the reception, waiting room, and triage areas, and to add a rapid treatment area to the floorplan. BOND states that these modifications will allow the hospital to isolate infectious patients, increase ventilation and air filtration systems, and add more oxygen port, making it better equipped to handle future pandemics.
Phase 1 of the expansion—which will include construction of the new building (on an existing parking lot) and moving reception, triage and rapid triages into it—is scheduled for completion next February.
Elliot Hospital is a member of Solution Health, a regional healthcare organization that represents Southern New Hampshire Health and Elliot Health System. Neither disclosed the cost of the ED expansion, which has been in the works since 2017 when the hospital decided to reconstruct the layout of its Psychiatric Evaluation program.
Related Stories
| Dec 12, 2011
Skanska to expand and renovate hospital in Georgia for $103 Million
The expansion includes a four-story, 17,500 square meters clinical services building and a five-story, 15,700 square meters, medical office building. Skanska will also renovate the main hospital.
| Dec 1, 2011
Nauset Construction breaks ground on Massachusetts health care center
The $20 million project is scheduled to be completed by December 2012.
| Nov 29, 2011
Report finds credit crunch accounts for 20% of nation’s stalled projects
Persistent financing crunch continues to plague design and construction sector.
| Nov 28, 2011
Nauset Construction completes addition for Franciscan Hospital for Children
The $6.5 million fast-track, urban design-build projectwas completed in just over 16 months in a highly sensitive, occupied and operational medical environment.
| Nov 11, 2011
AIA: Engineered Brick + Masonry for Commercial Buildings
Earn 1.0 AIA/CES learning units by studying this article and successfully completing the online exam.
| Nov 11, 2011
How Your Firm Can Win Federal + Military Projects
The civilian and military branches of the federal government are looking for innovative, smart-thinking AEC firms to design and construct their capital projects. Our sources give you the inside story.
| Nov 2, 2011
John W. Baumgarten Architect, P.C, wins AIA Long Island Chapter‘s Healthcare Award for Renovation
The two-story lobby features inlaid marble floors and wood-paneled wainscoting that pays homage to the building’s history.
| Oct 20, 2011
Johnson Controls appoints Wojciechowski to lead real estate and facilities management business for Global Technology sector
Wojciechowski will be responsible for leading the continued growth of the technology vertical market, while building on the expertise the company has developed serving multinational technology companies.
| Oct 6, 2011
GREENBUILD 2011: Dow Corning features new silicone weather barrier sealant
Modular Design Architecture >Dow Corning 758 sealant used in GreenZone modular high-performance medical facility.
















