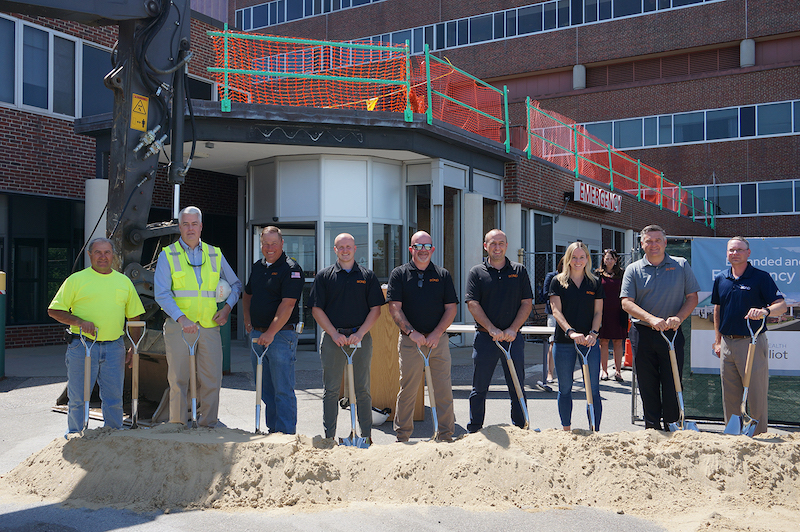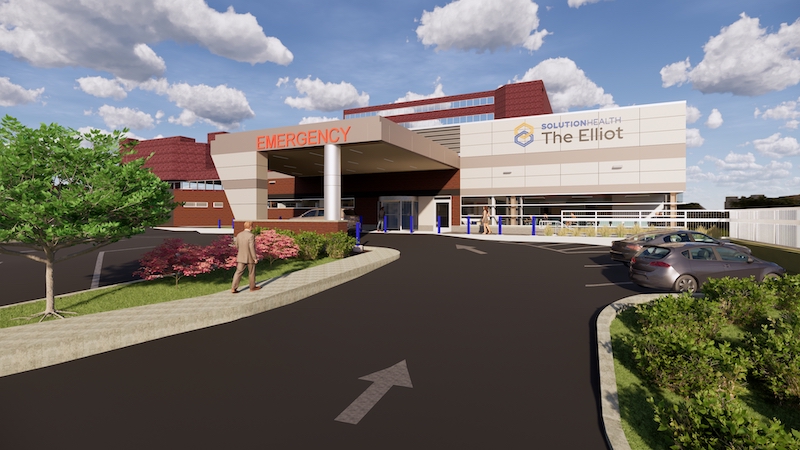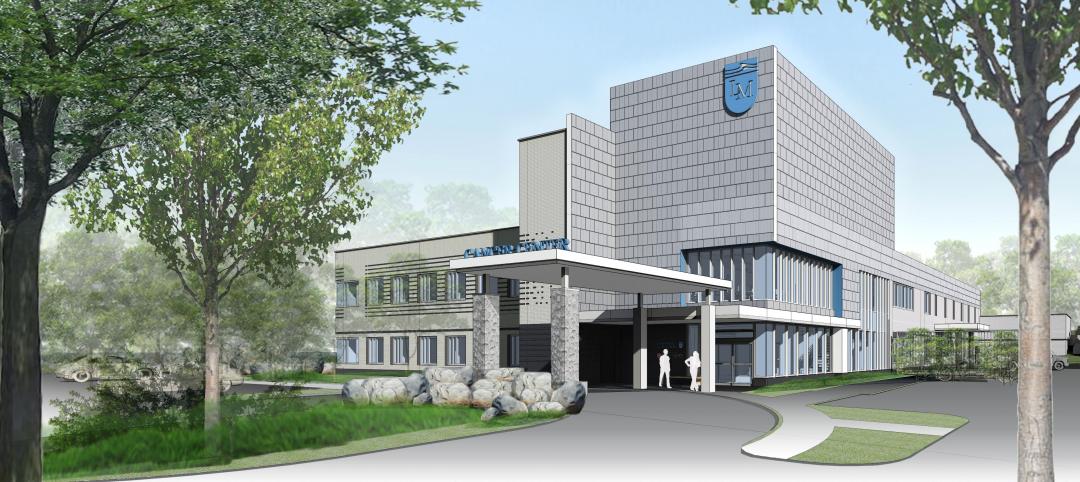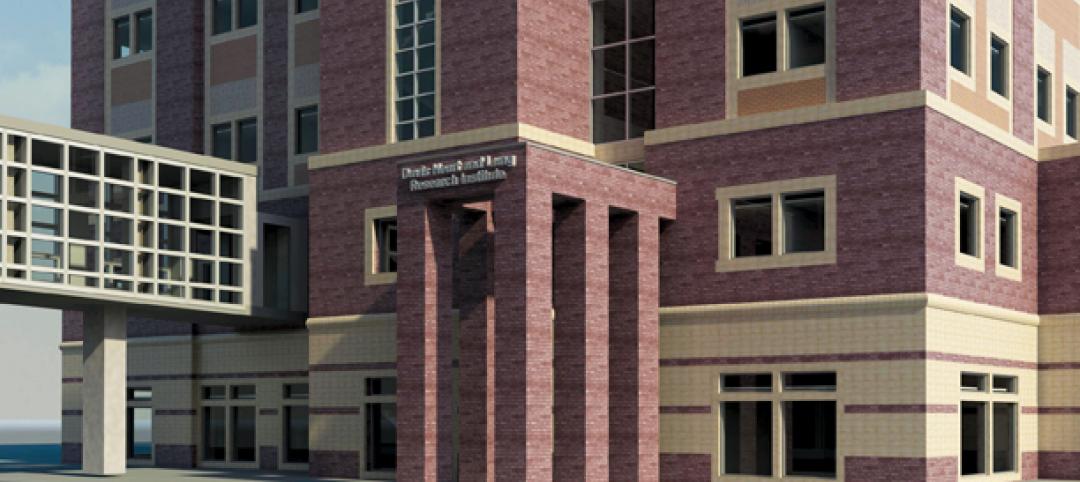Earlier this week, Elliot Hospital, a 296-bed acute care facility in Manchester, N.H., broke ground on a 22,000-sf Emergency Department expansion that is designed to accommodate population growth in Greater Manchester, which increased by 3.17% over a decade to 113,035 in 2020.
BOND Building Construction is the GC on this project, which when completed in early 2023 will add three new trauma bays, 32 private rooms, four pediatric exam rooms, and six psychiatric evaluation rooms. It will also bump up the hospital’s capacity to treat patients to around 65,000 per year, compared to 57,000 currently.
The hospital's existing ED is a 32-bed, full-service Level II Trauma Center, according to the hospital’s website. “The additional space will improve operational workflows for staff to provide outstanding care and document at the bedside,” said John Leary, RN, Director of Emergency Services at Elliot Hospital.
BOND is providing design-build services for the project, whose designers include Environments for Health Architecture (e4h), Simon Design, Fuss & O’Neil, and BR+A Consulting Engineers. The expanded ED will house acute treatment, circulation, nurse station and staff areas, reception and waiting, security, support space, and an Xray machine.
REASSESSING SPACES AND SAFETY

The design-build team from BOND Building Construction, at the groundbreaking of the new addition to Elliot Hospital's ED.
This project was delayed by the COVID-19 outbreak, which gave the design-build team the time to redesign the reception, waiting room, and triage areas, and to add a rapid treatment area to the floorplan. BOND states that these modifications will allow the hospital to isolate infectious patients, increase ventilation and air filtration systems, and add more oxygen port, making it better equipped to handle future pandemics.
Phase 1 of the expansion—which will include construction of the new building (on an existing parking lot) and moving reception, triage and rapid triages into it—is scheduled for completion next February.
Elliot Hospital is a member of Solution Health, a regional healthcare organization that represents Southern New Hampshire Health and Elliot Health System. Neither disclosed the cost of the ED expansion, which has been in the works since 2017 when the hospital decided to reconstruct the layout of its Psychiatric Evaluation program.
Related Stories
| Feb 13, 2012
WHR Architects renovation of Morristown Memorial Hospital Simon Level 5 awarded LEED Gold
Located in the Simon Building, which serves as the main entrance leading into the Morristown Memorial Hospital campus, the project comprises three patient room wings connected by a centralized nursing station and elevator lobby.
| Feb 13, 2012
New medical city unveiled in Abu Dhabi
SOM’s design for the 838-bed, three-million-square foot complex creates a new standard for medical care in the region.
| Feb 10, 2012
Mortenson Construction research identifies healthcare industry and facility design trends
The 2012 Mortenson Construction Healthcare Industry Study includes insights and perspectives regarding government program concerns, the importance of lean operations, flexible facility design, project delivery trends, improving patient experience, and evidence-based design.
| Jan 31, 2012
Fusion Facilities: 8 reasons to consolidate multiple functions under one roof
‘Fusing’ multiple functions into a single building can make it greater than the sum of its parts. The first in a series on the design and construction of university facilities.
| Jan 31, 2012
Suffolk Construction to manage Lawrence & Memorial Hospital Cancer Center project in Waterford, Conn.
Leading construction management firm overseeing one of first healthcare projects in the country to utilize innovative IPD process.
| Jan 16, 2012
Suffolk completes construction on progressive operating suite
5,700 square-foot operating suite to be test bed for next generation of imaged-guided operating techniques.
| Jan 4, 2012
HDR to design North America’s first fully digital hospital
Humber River is the first hospital in North America to fully integrate and automate all of its processes; everything is done digitally.
| Jan 3, 2012
VDK Architects merges with Harley Ellis Devereaux
Harley Ellis Devereaux will relocate the employees in its current Berkeley, Calif., office to the new Oakland office location effective January 3, 2012.
| Jan 3, 2012
New Chicago hospital prepared for pandemic, CBR terror threat
At a cost of $654 million, the 14-story, 830,000-sf medical center, designed by a Perkins+Will team led by design principal Ralph Johnson, FAIA, LEED AP, is distinguished in its ability to handle disasters.
| Jan 3, 2012
BIM: not just for new buildings
Ohio State University Medical Center is converting 55 Medical Center buildings from AutoCAD to BIM to improve quality and speed of decision making related to facility use, renovations, maintenance, and more.
















