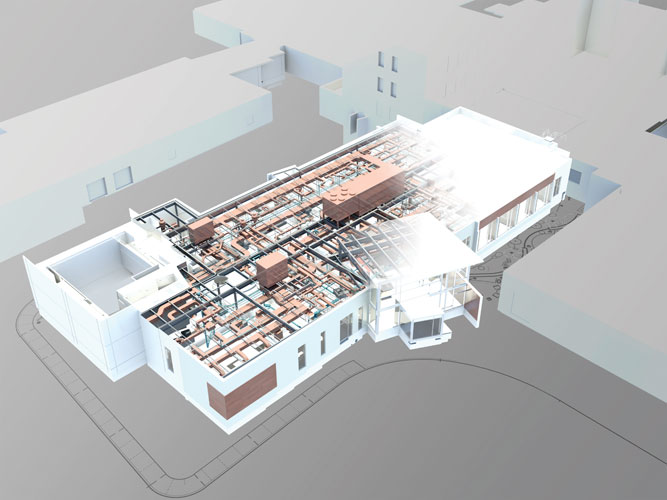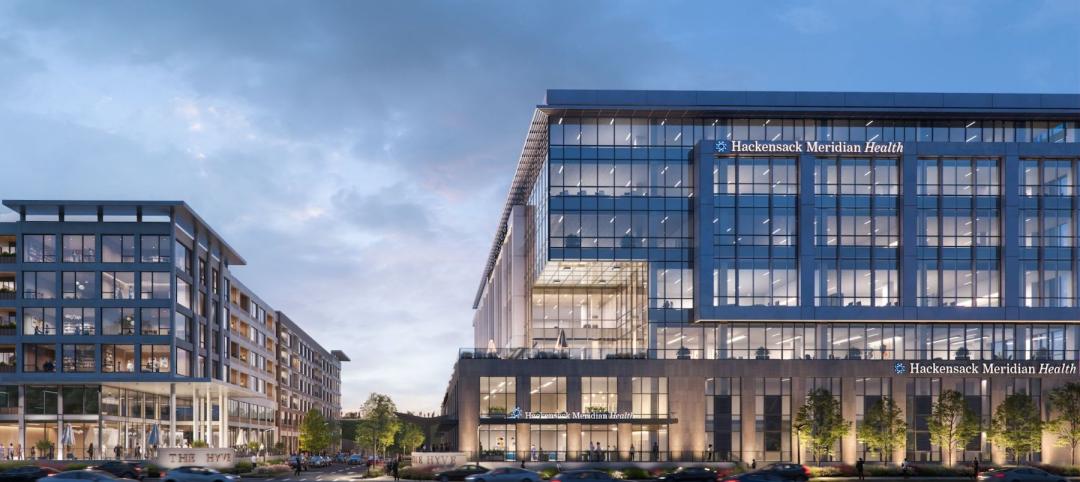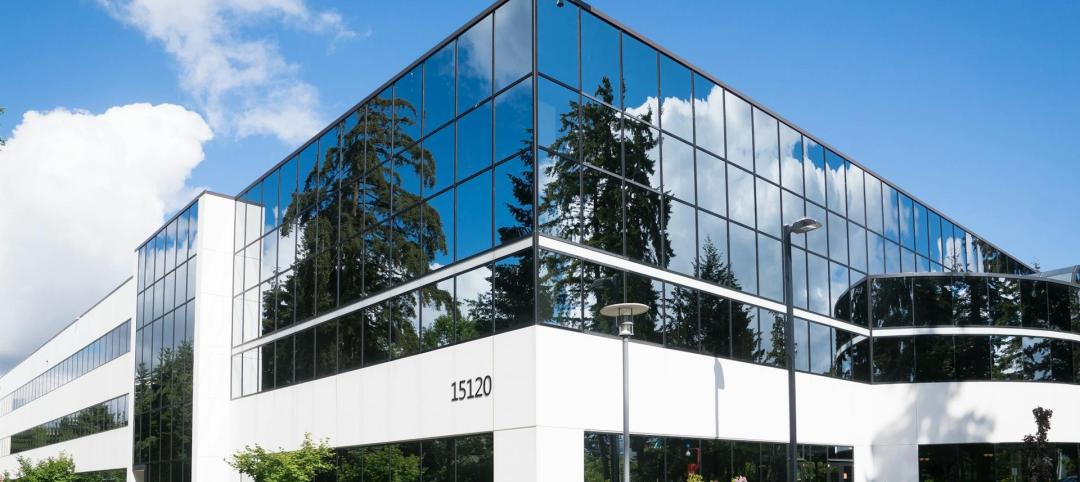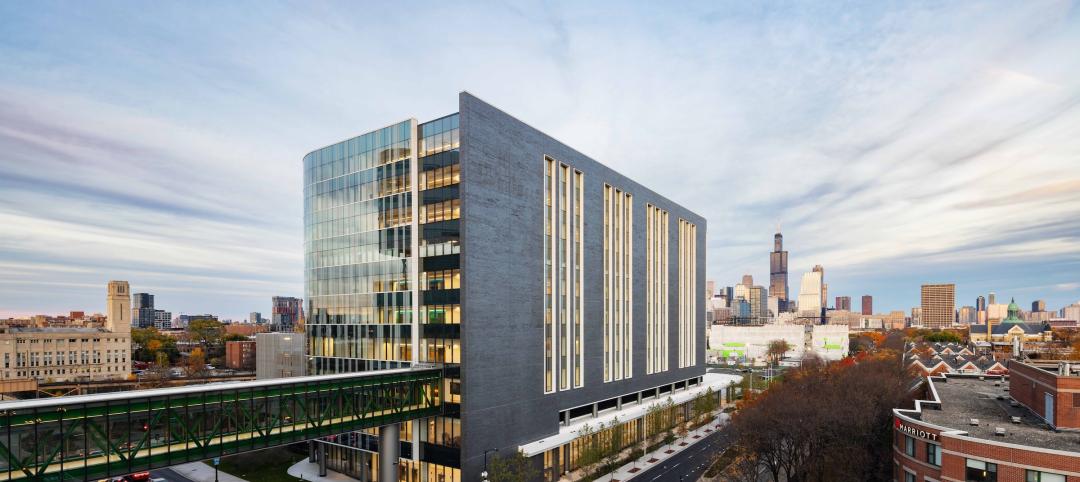Everyone talks about the need to bring together building information modeling, virtual design and construction, and integrated project delivery in the design and construction of complex projects. This is especially true in the healthcare realm, but so far there have been few cases of true integration, where Building Team members are bound by a written, performance- and incentive-based IPD agreement and where BIM/VDC is a crucial factor in fulfilling the IPD.
It is therefore refreshing to report how a healthcare system and its Building Team united to create a sterling example of BIM/VDC-based IPD. The case in point is the Marlborough (Mass.) Hospital Cancer Pavilion, a new 14,000-sf, $12.7 million cancer treatment center nearing completion on the site of the existing hospital, 30 miles west of Boston. The project is the first using such an agreement between the University of Massachusetts Memorial Medical Center; Tocci Building Cos. (CM), Woburn, Mass.; The S/L/A/M Collaborative (architect), Glastonbury, Conn.; and their key trade subcontractors and consultants.
The new wing will have a linear accelerator for radiation oncology, a CT simulator for diagnostic imaging, and outpatient medical oncology services to create a unified treatment experience for cancer patients. The nearest linac facilities are at Massachusetts General Hospital, 30 miles away in Boston, and in Middlesex, Conn., more than 90 miles away.
Owner UMass Medical wanted to get the new oncology center open to the public as quickly as possible, to lock in the suburban Boston market for this treatment technology. The availability of local radiation oncology services is particularly appealing because many cancer patients require radiation five days a week for four to eight weeks in a row.
Project Summary
Marlborough Hospital Cancer Pavilion
Marlborough, Mass.
Building Team
Owner: University of Massachusetts
Memorial Medical Center
Architect: The S/L/A/M Collaborative
Interior design: Delorey Contract Interiors
Consulting engineer: Fitzemeyer & Tocci Associates
Fire protection: Covenant Fire Protection
Geoenvironmental engineer: GZA GeoEnvironmental
Mechanical/plumbing contractor: Youngblood Co.
Electrical contractor: Senecal Electric
HVAC contractor: Renaud HVAC & Controls
Metals contractor: Tims Fabricators
Construction manager: Tocci Building Cos.
Meeting client needs via VDC
Both the S/L/A/M Collaborative and Tocci are well-established 3D parametric BIM practitioners. S/L/A/M has delivered 40 BIM projects to date and was the first architect to fully document and deliver a project using BIM for the State University of New York system. Tocci is an industry pioneer and leader in virtual design and construction; the company uses BIM on every project. The Marlborough hospital project was Tocci’s second IPD job, having delivered the LEED Platinum Autodesk AEC Headquarters in Waltham, Mass., in 2008 (see www.BDCnetwork.com/Autodesk/AEC/HQ.)
UMass Medical, Tocci, S/L/A/M, and several key subcontractors entered into a modified version of construction lawyer Howard Ashcraft’s three-party agreement. The IPD united them in an incentive-focused, project-based entity where profits could only be unlocked if the team achieved specific project goals. (See http://www.BDCnetwork.com/Ashcraft.)
Early in the collaboration, Tocci, S/L/A/M, and UMass Medical created a project manual that defined how the team would approach the agreed-upon objectives. The manual covered communication methods, project execution, and BIM execution, with the overarching goal of leveraging the BIM model toward a more efficient design and delivery process. The parties decided to share a federated Revit model that would be used by all participants over a website. Co-location was performed at S/L/A/M’s Connecticut office at the design stage and progressed to the job site during construction.

The linear accelerator, which represented about half the total cost of the Marlborough Hospital Cancer Pavilion, required a containment vault formed from rebar and nearly 500 cubic yards of concrete. BIM/VDC were instrumental in planning penetrations for services to eliminate the need for any vault coring.
The design team responded to requests from Marlborough Hospital that the Pavilion embrace the “healing environments” ideal. The finishes are very spa-like. S/L/A/M specified soft-colored, open environments with large amounts of millwork and straight, narrow hallways on a grid pattern.
“There was a significant collaborative effort that contributed to target-value design and maintaining the budget,” says Laura Handler, Director of VDC at Tocci. “Some of that happened in a substantial part of the design phase, but also in delivering exactly what the hospital needed. Had the owner not been involved, it would have been much harder to bring the project closer to feasibility.”
Even with an expert core BIM team, the project was still at a scale where not all subcontractors were equally BIM-savvy. Fire protection engineer Covenant Fire Protection and mechanical/plumbing subcontractor Youngblood Company had experience modeling in Revit, so they were able to perform their own modeling scope. However, Senecal Electric and Renaud HVAC & Controls, the other two IPD partners, had virtually no previous BIM experience.
“One of the facets of our agreement was that whoever was most capable to perform the scope of a job should perform it,” says Tocci’s Assistant Project Manager, Jeremy Garczynski. Thus, Tocci modeled the VDC portions of the contractor’s scope with input from other members of the Building Team. For the HVAC systems, Renaud took the lead, with Project Manager Jay O’Neil reviewing the Tocci Revit model twice a week to ensure it performed as specified. “It was field experience working alongside 3D modeling experience,” says Garczynski.
With narrow hallways and not a great deal of ceiling space, fitting in the HVAC and electrical and plumbing systems was a design conundrum requiring careful sequencing. The new Cancer Pavilion is connected to the existing hospital by a CMU shear wall, through which any services from the existing building to the new wing had to pass. However, the CMU contained grouted cells and bond beams that were impermeable, leaving minimal space for 12 individual services to pass through.
The key trades met over a 12-week period to untangle the problem of the limited space above the ceiling. From these meetings, the mechanical/electrical team decided to combine the services to reduce the number of penetrations to four. Through weekly model uploads and online meetings, the MEP and fire-protection teams figured out where to install the services. By the time Tocci signed off on the final sequencing plan, all the trades knew the order in which they were to finish their work, and understood what the other trades would be doing on site at the same time.

Light, spa-inspired colors and finishes convey a feeling of serenity in the Cancer Pavilion. An extensive use of millwork helps make the treatment spaces more homelike and less institutional.
“In a lot of cases, it’s better to have subcontractors speaking directly to the architect and not through us,” says Garczynski. “For the ceiling space, we needed an intense, intimate coordination process. The roof drains weave around ductwork in the corridors. The exact layout pattern in the model was in the coordination drawings. They matched in-field conditions. It sounds like a small victory but it saved time and frustration.” Garczynski credits Youngblood, the mechanical/plumbing contractor, with making it work: “Their capability with Revit and the coordination aspect of this really played well together.”
Getting the accelerator into position
Installing the linear accelerator presented its own problems. The unit specified by Marlborough Hospital—TrueBeam radiation therapy and radiosurgery—is an integrated system that coordinates imaging, patient positioning, motion management, and treatment to administer extremely precise radiation dosages. The technology gives physicians the ability to tackle complex treatments, including radiosurgery and tumor removal, with greater patient safety and comfort. The linear accelerator accounted for nearly half the cost of the whole project.
“With a linear accelerator, the vault is critical to ensure that radiation doesn’t escape the room,” says Handler, a member of the 2010 class of BD+C’s “40 under 40.” “We did a lot of detailed modeling to confirm that all requirements were being met, and also detailed drawings for penetrations into the vault for execution. Any penetration had to meet very specific criteria.”
After the vault was formed in rebar, Tocci had 50 mixing trucks ready to place almost 500 cubic yards of concrete. The layout of equipment and accessories was vetted again and again to ensure that no coring would have to take place through the four-foot-thick walls or through the rebar.
“It’s a huge piece of equipment,” says Garczynski. Due to code requirements, the facility housing the linac had to be virtually 100% completed and inspected before the linac could be installed. Garcynski and other members of the Tocci team worked with S/L/A/M to create a sequencing diagram for the riggers to move the linear accelerator into the finished space. It was successfully placed on its moorings last month.
“On this project, the IPD helped us make decisions much more quickly by having all of the stakeholders in the room,” says David Neal, Principal-in-Charge for The S/L/A/M Collaborative.
The IPD process also helped the team clear numerous regulatory hurdles in the documentation and notification for commissioning with state and local agencies. While the project did go through some funding starts and stops, it is on schedule to open this spring after breaking ground a year ago.
There is an incentive-compensation component in the IPD agreement. With the project nearing completion, the Building Team is on target to unlock that shared profit.

An entranceway reminiscent of a lantern welcomes patients to the Cancer Pavilion, echoing the “beacon of hope” theme UMass Medical uses in its marketing. The new imaging and treatment facility serves patients who previously could not receive cancer therapy closer than a 30- to 45-minute drive.
Related Stories
Healthcare Facilities | Mar 7, 2024
A healthcare facility in New Jersey will be located at a transit station
The project is part of a larger objective to make transportation hubs more multipurpose.
University Buildings | Feb 21, 2024
University design to help meet the demand for health professionals
Virginia Commonwealth University is a Page client, and the Dean of the College of Health Professions took time to talk about a pressing healthcare industry need that schools—and architects—can help address.
Hospital Design Trends | Feb 14, 2024
Plans for a massive research hospital in Dallas anticipates need for child healthcare
Children’s Health and the UT Southwestern Medical Center have unveiled their plans for a new $5 billion pediatric health campus and research hospital on more than 33 acres within Dallas’ Southwestern Medical District.
Healthcare Facilities | Feb 6, 2024
New surgical tower enhances healthcare services of a Long Island, N.Y., hospital
The eight-story Petrocelli Surgical Pavilion includes 132 intensive care rooms.
Standards | Feb 1, 2024
Prioritizing water quality with the WELL Building Standard
In this edition of Building WELLness, DC WELL Accredited Professionals Hannah Arthur and Alex Kircher highlight an important item of the WELL Building Standard: water.
Industry Research | Jan 23, 2024
Leading economists forecast 4% growth in construction spending for nonresidential buildings in 2024
Spending on nonresidential buildings will see a modest 4% increase in 2024, after increasing by more than 20% last year according to The American Institute of Architects’ latest Consensus Construction Forecast. The pace will slow to just over 1% growth in 2025, a marked difference from the strong performance in 2023.
Giants 400 | Jan 23, 2024
Top 70 Medical Office Building Construction Firms for 2023
PCL Construction Enterprises, Swinerton, Skanska USA, Clark Group, and Hensel Phelps top BD+C's ranking of the nation's largest medical office building general contractors and construction management (CM) firms for 2023, as reported in the 2023 Giants 400 Report.
Giants 400 | Jan 23, 2024
Top 50 Medical Office Building Engineering Firms for 2023
Jacobs, Salas O'Brien, KPFF Consulting Engineers, IMEG, and Kimley-Horn head BD+C's ranking of the nation's largest medical office building engineering and engineering/architecture (EA) firms for 2023, as reported in the 2023 Giants 400 Report.
Giants 400 | Jan 23, 2024
Top 110 Medical Office Building Architecture Firms for 2023
SmithGroup, CannonDesign, E4H Environments for Health Architecture, and Perkins Eastman top BD+C's ranking of the nation's largest medical office building architecture and architecture engineering (AE) firms for 2023, as reported in the 2023 Giants 400 Report.
Giants 400 | Jan 22, 2024
Top 100 Outpatient Facility Architecture Firms for 2023
HDR, CannonDesign, Stantec, Perkins&Will, and ZGF top BD+C's ranking of the nation's largest outpatient facility architecture and architecture engineering (AE) firms for 2023, as reported in the 2023 Giants 400 Report. Note: This ranking includes design revenue for work related to outpatient medical buildings, including cancer centers, heart centers, urgent care facilities, and other medical centers.
















