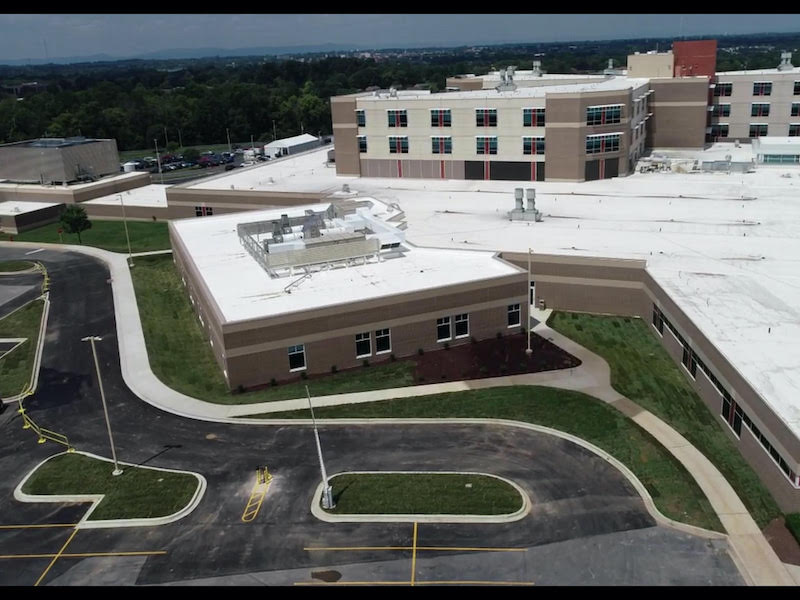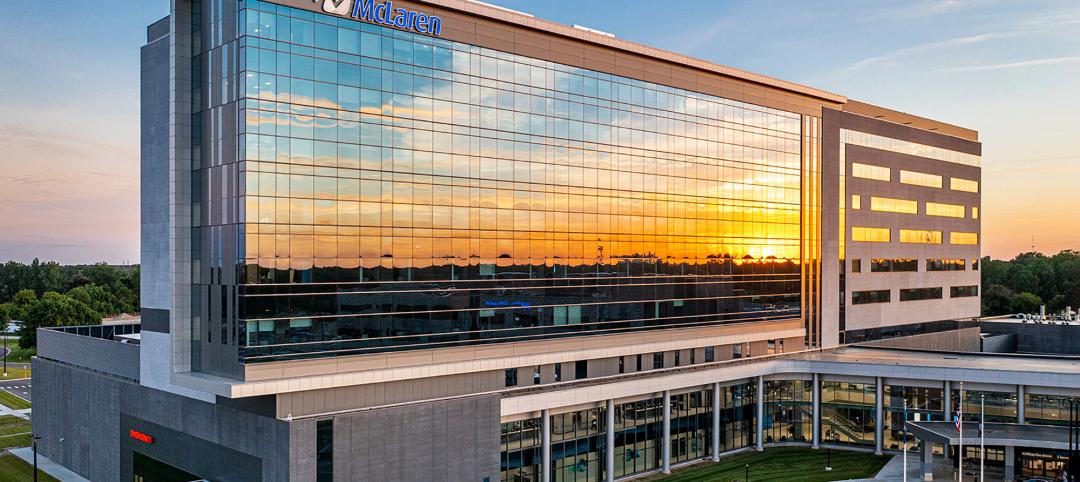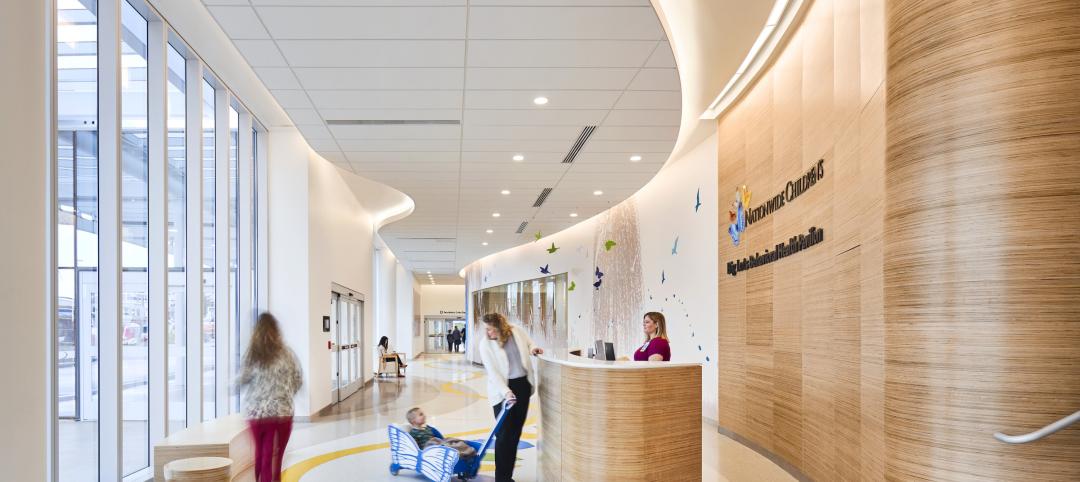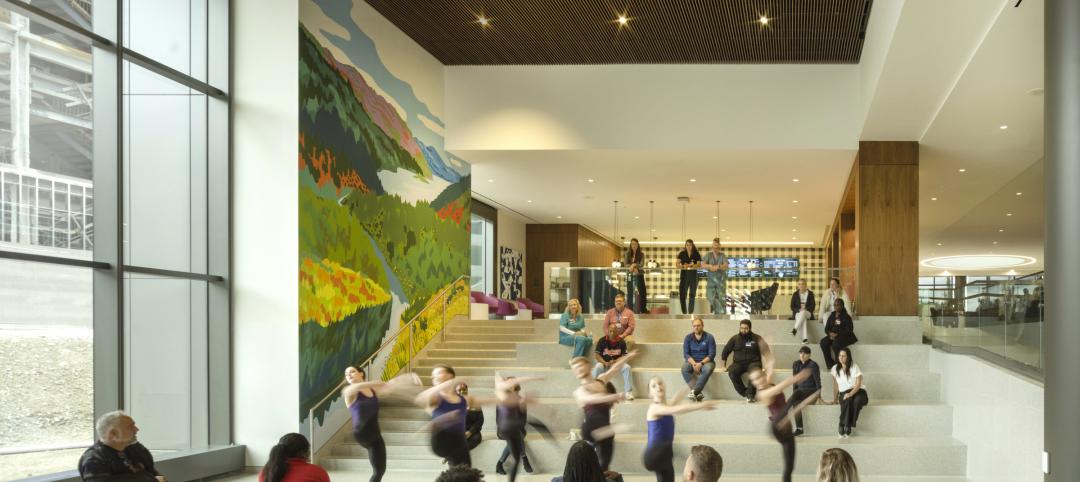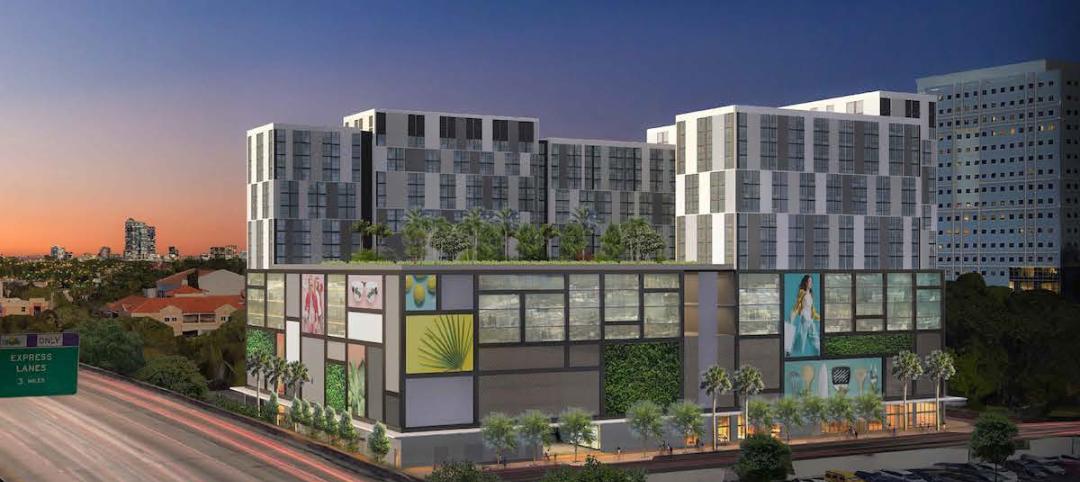On March 20, Meritus Health Center in Hagerstown, Md., submitted an emergency certificate of need to the state of Maryland’s Healthcare Commission, which one day later approved the hospital’s plan for its permanent 2 South Regional Infection Containment Wing to support COVID-19 infected patients.
Two days after that approval, Gilbane Building Company and Matthei & Colin Associates started assembling a building team to design and build this new facility. (A decade earlier, this same team built the 510,000-sf, 267-bed Meritus Medical Center in what at that time was a record 30 months.)
“Eight days after our initial call, our team was moving soil and digging foundations,” says Gary Orton, vice president and director of healthcare for Gilbane’s Mid-Atlantic division. “A project like this would typically take more than a year to conceptualize, design and build, but we didn’t have that kind of time.”
The steel framing was erected in six weeks and the building was airtight in two months. Streamlining was evident in the reduction of the construction punch list to seven open items, from 73.
The 12,560-sf addition was completed on July 31; the time between the start of designing this wing and its receipt of a temporary certificate of occupancy was only 120 days. The addition was accepting patients by early August.
Also see: A time-lapse video of the hospital wing’s construction
A STREAMLINED PROCESS
As this project proceeded, the first critical steps, according to Matthei & Colin, were defined as: identifying long lead materials/systems and get them ordered as the building was being designed; engaging County and State officials to develop a plan to streamline the permit processes, while ensuring quality and safety of the final product; and developing a schedule with major milestones identified along the critical path.
“We reinvented decision making and certification processes to recognize the realities of working remotely and serving the schedule to bring the facility online as quickly as possible for the community,” says William Heun, lead architect for the project and partner with Matthei & Colin Associates.
According to Gilbane, the fast-track schedule was abetted by bringing the Washington County (Md.) permit and inspections department into daily meetings with the Building Team, to identify areas of improvement and to minimize delays in the permitting and life safety processes.
Gilbane adds that the design-to-permit time for the addition, which normally would take six to nine months for a building this size, was whittled down to less than six weeks.
The team exercised Lean practices to coordinate and streamline processes, expedite permitting, and procurement, design, and construction.
Exterior metal stud wall framing was fabricated on the ground and lifted into place when the structural steel frame was erected. Millwork and casework were assembled in the largest and most complete units possible. Headwalls were prefabricated with all power, gases, outlets and light controls in place, reducing installation time and providing a single point of connection above the ceiling. Door hardware was installed on doors off site, to minimize carpenters’ time in the project area.
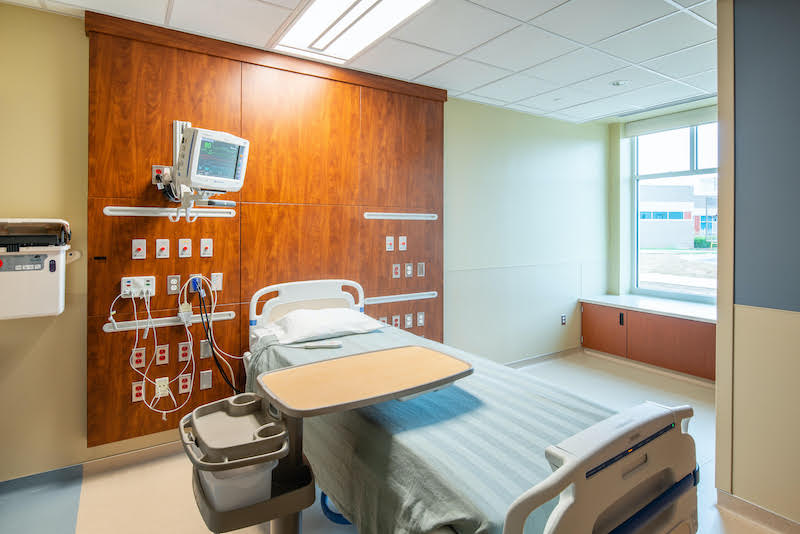
Among the project's time-saving measures was prefabricating the patient room headwalls. Image: Gilbane, courtesy of Meritus Health.
ADDITION SUITED TO TREAT ALL INFECTIOUS DISEASES
CM Cost Plus Fee was the delivery method deployed for this $12.5 million addition, which is the first of its kind in the region, with 20 ventilator-capable negative pressure isolation rooms designed and built to contain any type of infectious disease. A sophisticated nurse call system enhances connectivity between patients and the nursing staff. Eight of the wing’s rooms have corridor windows with integrated blinds.
The Building Team included Frederick, Seibert & Associates (CE, land surveying, and landscape architecture), Leach Wallace Associates (MEP engineer), and GRAEF-USA (SE). Other suppliers and subcontractors listed are Heffron, Cindell Construction, Davenport Commercial, Ellsworth Electric, Emmitsburg Glass, Johnson Controls, Kalkreuth Roofing and Sheet Metal, KBK Builders, Kinsley Manufacturing, Modular Services, PAINTech, Ruppert Landscape, Robert W. Sheckles, Siemens, Swisslog Healthcare Solutions, Triad Engineering, and Virginia Sprinkler.
Related Stories
Healthcare Facilities | Mar 22, 2023
New Jersey’s new surgical tower features state’s first intraoperative MRI system
Hackensack (N.J.) University Medical Center recently opened its 530,000-sf Helena Theurer Pavilion, a nine-story surgical and intensive care tower designed by RSC Architects and Page. The county’s first hospital, Hackensack University Medical Center, a 781-bed nonprofit teaching and research hospital, was founded in 1888.
Project + Process Innovation | Mar 22, 2023
Onsite prefabrication for healthcare construction: It's more than a process, it's a partnership
Prefabrication can help project teams navigate an uncertain market. GBBN's Mickey LeRoy, AIA, ACHA, LEED AP, explains the difference between onsite and offsite prefabrication methods for healthcare construction projects.
Modular Building | Mar 20, 2023
3 ways prefabrication doubles as a sustainability strategy
Corie Baker, AIA, shares three modular Gresham Smith projects that found sustainability benefits from the use of prefabrication.
Building Tech | Mar 14, 2023
Reaping the benefits of offsite construction, with ICC's Ryan Colker
Ryan Colker, VP of Innovation at the International Code Council, discusses how municipal regulations and inspections are keeping up with the expansion of off-site manufacturing for commercial construction. Colker speaks with BD+C's John Caulfield.
Healthcare Facilities | Mar 13, 2023
Next-gen behavioral health facilities use design innovation as part of the treatment
An exponential increase in mental illness incidences triggers new behavioral health facilities whose design is part of the treatment.
Healthcare Facilities | Mar 6, 2023
NBBJ kicks off new design podcast with discussion on behavioral health facilities
During the second week of November, the architecture firm NBBJ launched a podcast series called Uplift, that focuses on the transformative power of design. Its first 30-minute episode homed in on designing for behavioral healthcare facilities, a hot topic given the increasing number of new construction and renovation projects in this subsector.
Sustainability | Mar 2, 2023
The next steps for a sustainable, decarbonized future
For building owners and developers, the push to net zero energy and carbon neutrality is no longer an academic discussion.
University Buildings | Feb 23, 2023
Johns Hopkins shares design for new medical campus building named in honor of Henrietta Lacks
In November, Johns Hopkins University and Johns Hopkins Medicine shared the initial design plans for a campus building project named in honor of Henrietta Lacks, the Baltimore County woman whose cells have advanced medicine around the world. Diagnosed with cervical cancer, Lacks, an African-American mother of five, sought treatment at the Johns Hopkins Hospital in the early 1950s. Named HeLa cells, the cell line that began with Lacks has contributed to numerous medical breakthroughs.
Healthcare Facilities | Feb 21, 2023
Cleveland's Glick Center hospital anchors neighborhood revitalization
The newly opened MetroHealth Glick Center in Cleveland, a replacement acute care hospital for MetroHealth, is the centerpiece of a neighborhood revitalization. The eleven-story structure is located within a ‘hospital-in-a-park’ setting that will provide a bucolic space to the community where public green space is lacking. It will connect patients, visitors, and staff to the emotional and physical benefits of nature.
Multifamily Housing | Feb 16, 2023
Coastal Construction Group establishes an attainable multifamily housing division
Coastal Construction Group, one of the largest privately held construction companies in the Southeast, has announced a new division within their multifamily sector that will focus on the need for attainable housing in South Florida.


