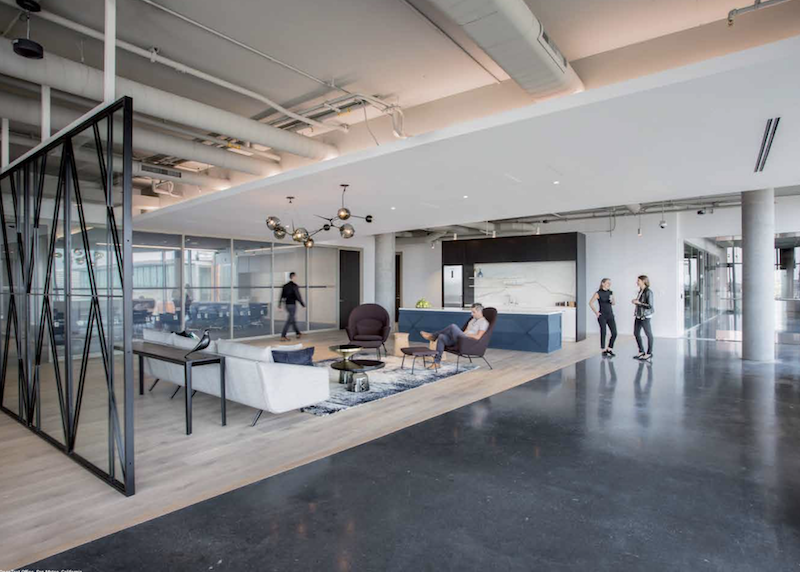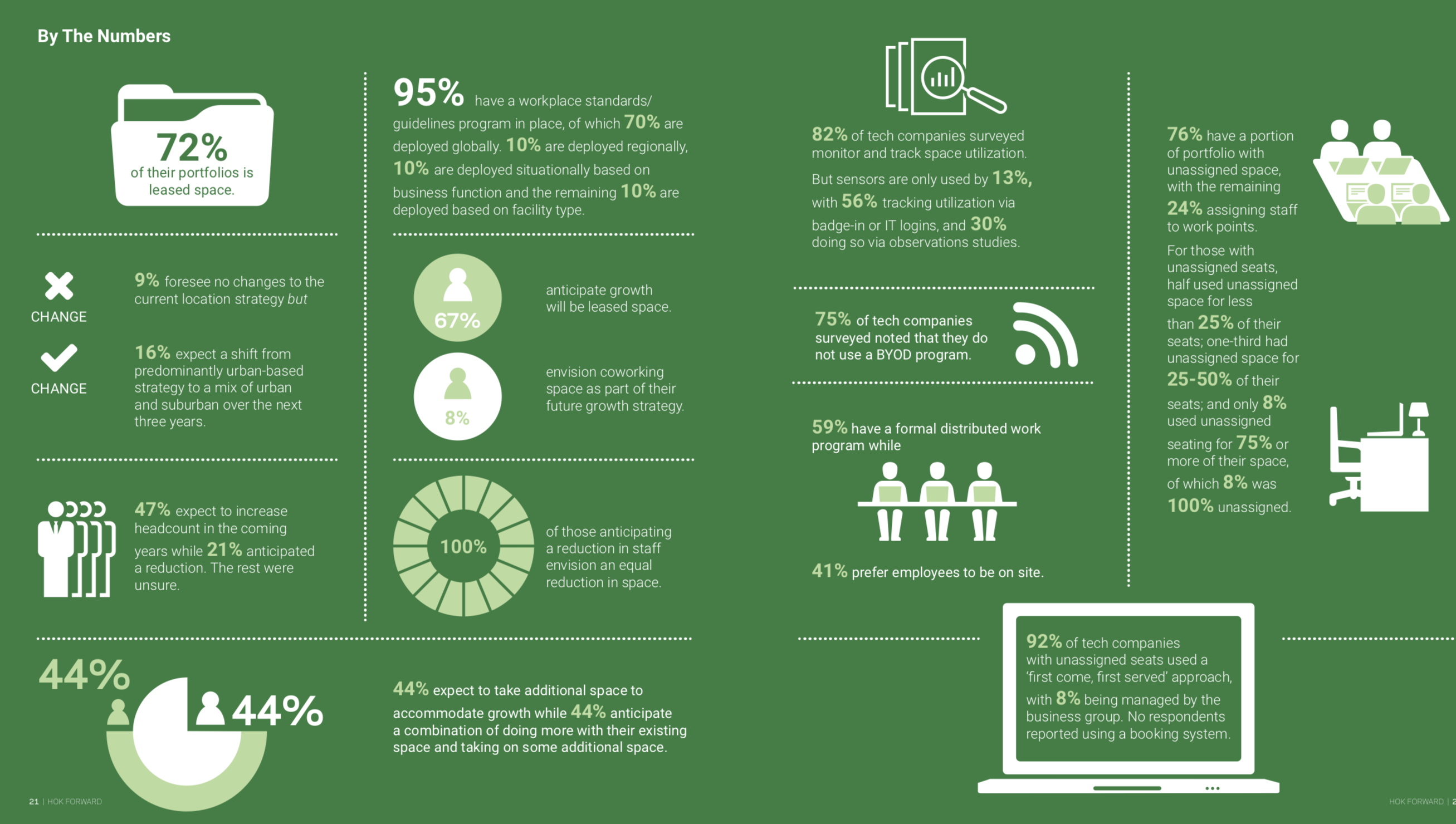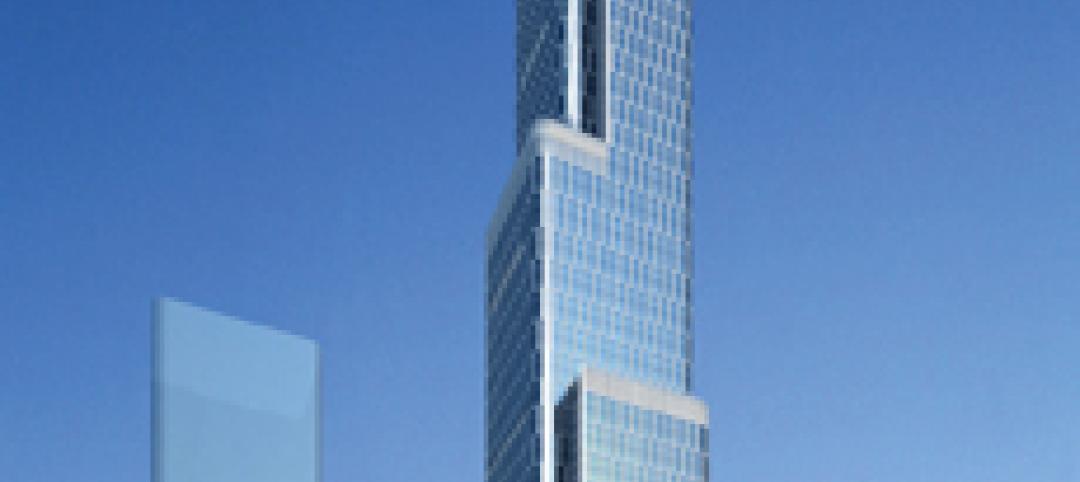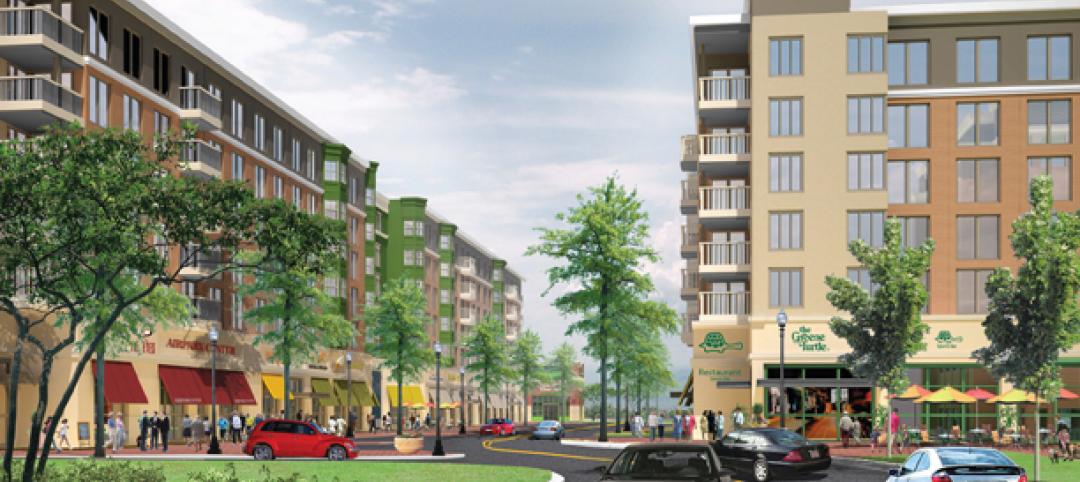How are leading tech firm responding to their workplace challenges? That’s a question that HOK, the global design firm, examines in “HOK Forward: Tech Workplace Takes Center Stage,” an 83-page report based on input from the firm’s Workplace leadership and global delivery network partners.
As part of its research to identify best practices, HOK’s team interviewed a who’s who of end-user tech companies, including Cisco Systems, Google, IBM, Microsoft, Nokia, Spotify USA, and T-Mobile.
One of the report’s observations is that tech is now all-pervasive in the workplace. “We are quickly evolving toward an era in which tech is not just a discrete sector but a foundational element of all businesses,” the report states. ”More and more companies are considering themselves ‘tech’ companies regardless of the sector they are in.”
The report notes that as tech companies expand into traditional industries, they often have a competitive advantage because they fall outside the purview of state and federal regulations. However, that regulatory climate is changing, as options for nascent technologies are defined and sometimes restricted, and bigness is no longer seen as an unassailable virtue.
The HOK report, based on input from the firm's Workplace leadership and global delivery partners, portrays a tech industry that is weighing all kinds of factors that might enhance the user experience. (Click for larger image) Image: HOK Forward report
There is also the question of whether technology is, inadvertently, accelerating the expected obsolescence of businesses. Globally, the average life expectancy of a company is less than 20 years. Up to 80% of today’s businesses may not exist in 10 years, states the report.
On top of—or, perhaps, because of—that churn, nearly half of all global employers are struggling to fill positions. Consequently, Tech employers are enticing professionals to join their organizations from other sectors. “To ensure that their people remain valuable, productive and engaged, tech employers must adopt retraining and redeployment strategies,” the report states.
In this high growth sector, HOK’s survey portrays an industry whose companies tend to lease in urban environments. These companies continue to increase their headcounts, but envision accommodating more people within their existing footprint before deciding to expand. More than two-fifths (43%) of companies polled prefer to have employees on-site, and are designing their environments to encourage synergy, ideation, and speed to market.
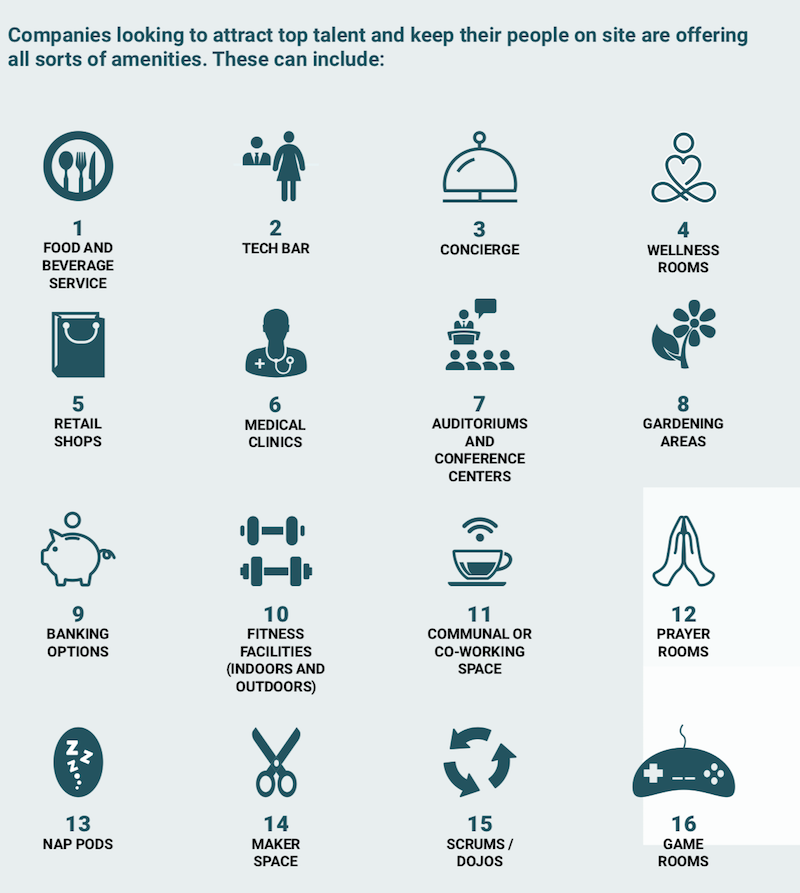
The right mix of amenities is critical to creating a workplace that foments innovation and productivity. Image: HOK Forward report
The cost of real estate—the cost per sf for tech office space ranges from $80 to $300, and averages around $190—and time spent at the office continue to be the most important factors influencing workspace allocation. These companies’ top priorities include enhancing the employee experience and creating flexible spaces.
While tech companies insist that they value sustainable design, 87% said they wouldn’t seek formal LEED certification for their workplaces, and—here’s a stunner—92% did not intend to seek formal WELL certification for workplace wellness.
That being said, amenities are evolving: Companies looking to attract and retain top talent now offer everything from nap pods and wellness rooms to medical clinics and maker spaces.
“Smart“ workspaces, tracked by networks of sensors, are increasing, too, as designers and clients continue to learn how to leverage data in order to optimize and right-size space that reflects the company’s culture, work style, mobility profiles, and business goals.
The report provides a wealth of case studies that illustrate many of its findings. It also offers readers a list of “priority actions” that revolve around flexibility, employment empowerment, training, and “leveraging the contingent workforce.”
The report predicts that the next generation of high-performance tech workplaces will function as engagement centers and dynamic hubs where people gather, connect and innovate.
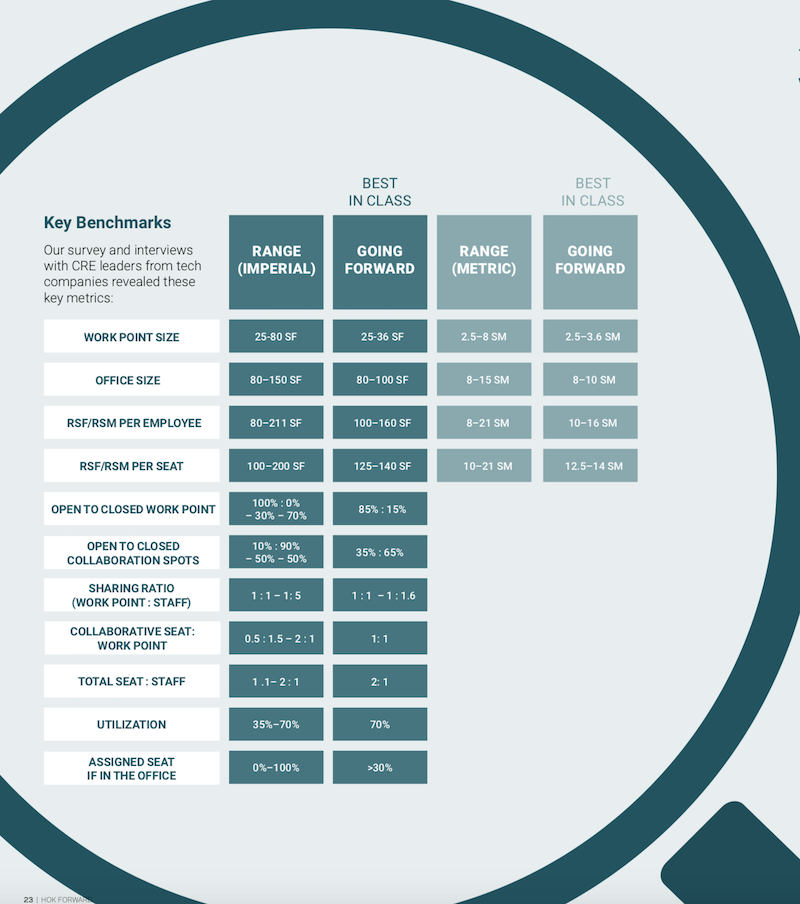
Some of the key office metrics, gleaned from interviews with leading tech companies. Image: HOK Forward report
“By focusing on human-centric metrics and thinking outside the box, we can create resilient tech workplaces that adapt to whatever the future may bring. We need to design this next- generation workspace with courage if we want to keep pace and truly transform the work experience.”
The report recommends 10 “focus areas” for growth-minded tech companies. They must create a “curated” workplace that emphasize innovation, amenities, and occupant wellbeing, which includes giving workers greater control over their work environments.
Companies should also be looking beyond sustainability—and toward net-zero energy and water, biophilia, and human health. They should also be using sensors more to gather data in order to track employee patterns and preferences.
HOK’s report advocates that companies rethink the suburban campus of the past and move toward a “new urban model” that emphasizes “blended, mixed-use environments that are revitalizing urban zones and catering to neo-urbanites.
The conundrum of this recommendation, however, is that building offices in urban centers is challenging and expensive. In addition, while the population migration to cities is “unprecedented,” a big portion of the middle class—“the bedrock of a city’s workforce,” acknowledges the report—continues to relocate to the suburbs, “posing additional challenges for urban locations that aspire to serve as thriving work centers.”
Related Stories
| Feb 11, 2011
RS Means Cost Comparison Chart: Office Buildings
This month's RS Means Cost Comparison Chart focuses on office building construction.
| Feb 11, 2011
Kentucky’s first green adaptive reuse project earns Platinum
(FER) studio, Inglewood, Calif., converted a 115-year-old former dry goods store in Louisville, Ky., into a 10,175-sf mixed-use commercial building earned LEED Platinum and holds the distinction of being the state’s first adaptive reuse project to earn any LEED rating. The facility, located in the East Market District, houses a gallery, event space, offices, conference space, and a restaurant. Sustainable elements that helped the building reach its top LEED rating include xeriscaping, a green roof, rainwater collection and reuse, 12 geothermal wells, 81 solar panels, a 1,100-gallon ice storage system (off-grid energy efficiency is 68%) and the reuse and recycling of construction materials. Local firm Peters Construction served as GC.
| Feb 11, 2011
Chicago architecture firm planning one of China’s tallest towers
Chicago-based Goettsch Partners was commissioned by developer Guangzhou R&F Properties Co. Ltd. to design a new 294,570-sm mixed-use tower in Tianjin, China. The Tianjin R&F Guangdong Tower will be located within the city’s newly planned business district, and at 439 meters it will be one of China’s tallest buildings. The massive complex will feature 134,900 sm of Class A office space, a 400-key, five-star hotel, 55 condominiums, and 8,550 sm of retail space. The architects are designing the tower with multi-story atriums and a high-performance curtain wall to bring daylight deep into the building, thereby creating deeper lease spans. The project is currently finishing design.
| Jan 21, 2011
Manufacturing plant transformed into LEED Platinum Clif Bar headquarters
Clif Bar & Co.’s new 115,000-sf headquarters in Emeryville, Calif., is one of the first buildings in the state to meet the 2008 California Building Energy Efficiency Standards. The structure has the largest smart solar array in North America, which will provide nearly all of its electrical energy needs.
| Jan 19, 2011
Baltimore mixed-use development combines working, living, and shopping
The Shoppes at McHenry Row, a $117 million mixed-use complex developed by 28 Walker Associates for downtown Baltimore, will include 65,000 sf of office space, 250 apartments, and two parking garages. The 48,000 sf of main street retail space currently is 65% occupied, with space for small shops and a restaurant remaining.
| Jan 7, 2011
Mixed-Use on Steroids
Mixed-use development has been one of the few bright spots in real estate in the last few years. Successful mixed-use projects are almost always located in dense urban or suburban areas, usually close to public transportation. It’s a sign of the times that the residential component tends to be rental rather than for-sale.
| Jan 4, 2011
An official bargain, White House loses $79 million in property value
One of the most famous office buildings in the world—and the official the residence of the President of the United States—is now worth only $251.6 million. At the top of the housing boom, the 132-room complex was valued at $331.5 million (still sounds like a bargain), according to Zillow, the online real estate marketplace. That reflects a decline in property value of about 24%.
| Jan 4, 2011
Grubb & Ellis predicts commercial real estate recovery
Grubb & Ellis Company, a leading real estate services and investment firm, released its 2011 Real Estate Forecast, which foresees the start of a slow recovery in the leasing market for all property types in the coming year.
| Dec 17, 2010
Vietnam business center will combine office and residential space
The 300,000-sm VietinBank Business Center in Hanoi, Vietnam, designed by Foster + Partners, will have two commercial towers: the first, a 68-story, 362-meter office tower for the international headquarters of VietinBank; the second, a five-star hotel, spa, and serviced apartments. A seven-story podium with conference facilities, retail space, restaurants, and rooftop garden will connect the two towers. Eco-friendly features include using recycled heat from the center’s power plant to provide hot water, and installing water features and plants to improve indoor air quality. Turner Construction Co. is the general contractor.


