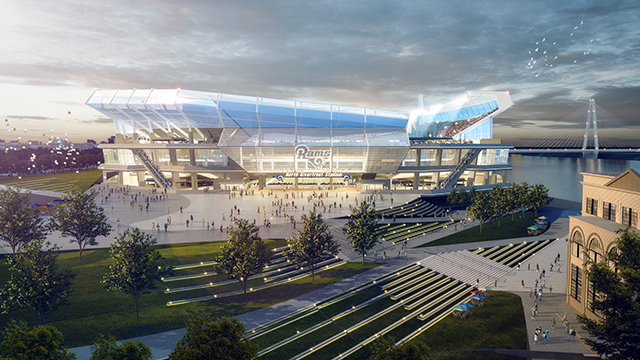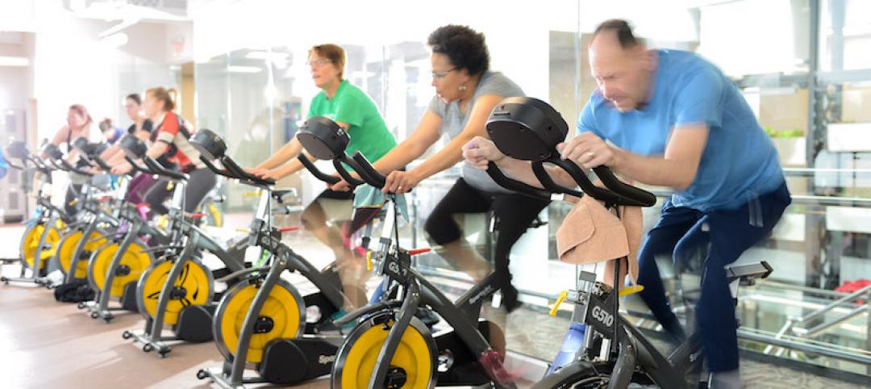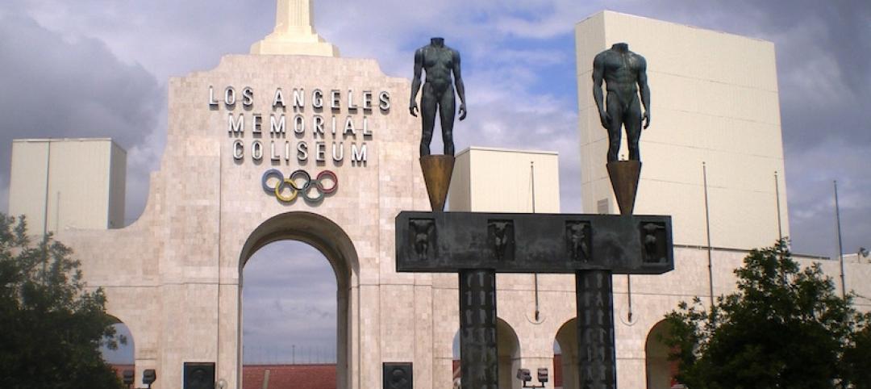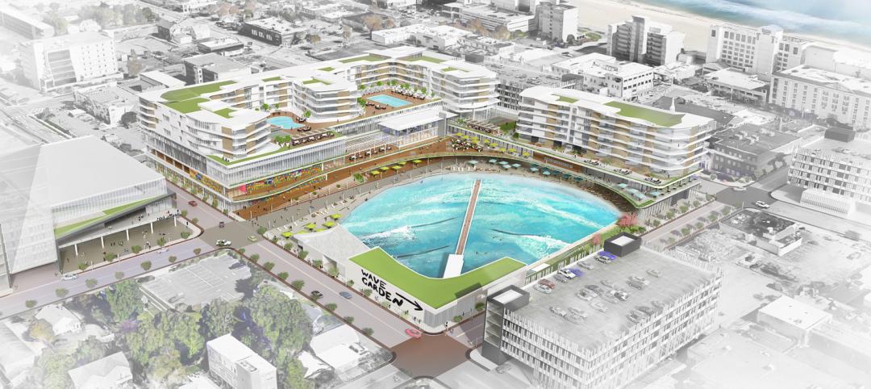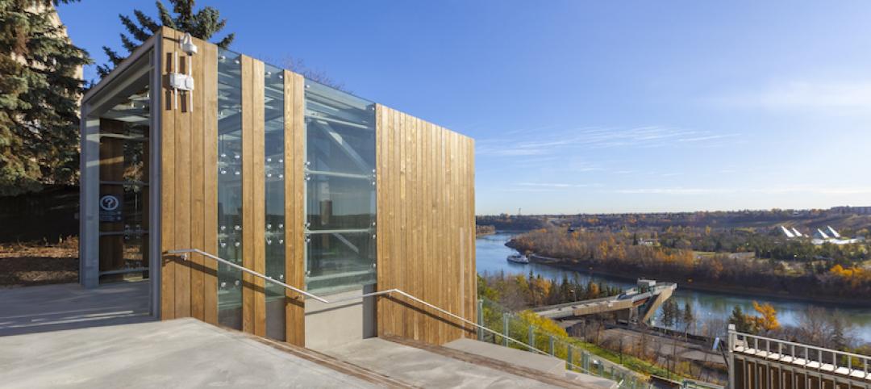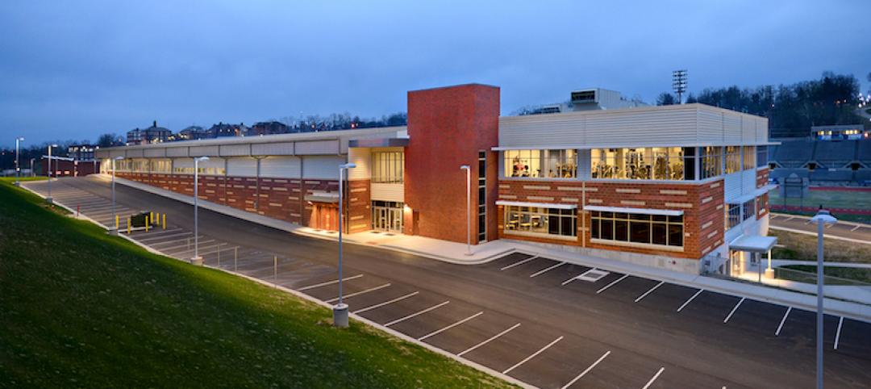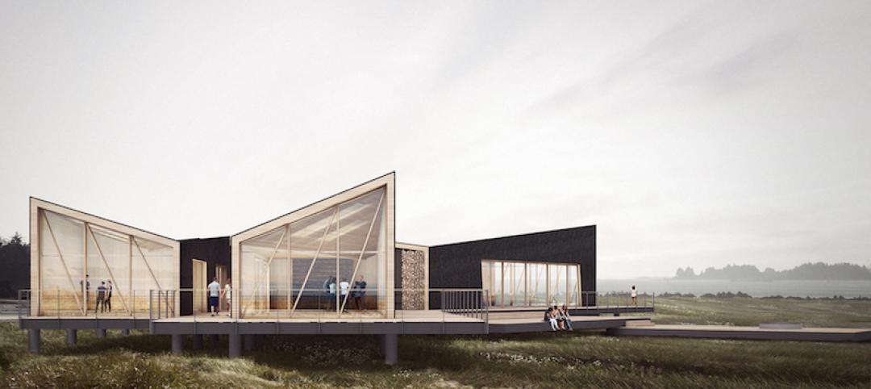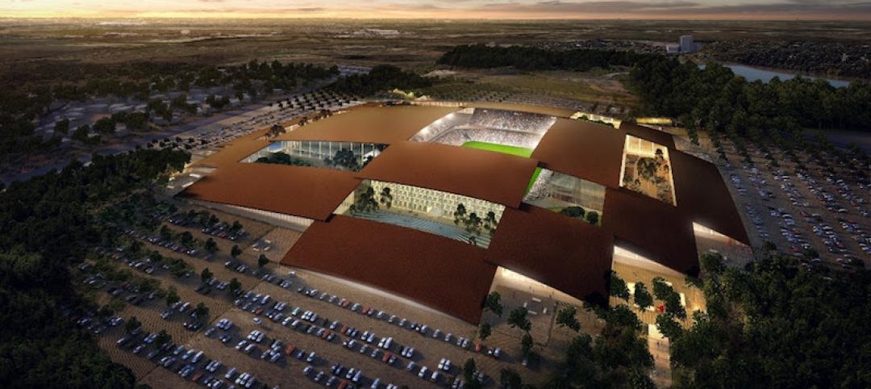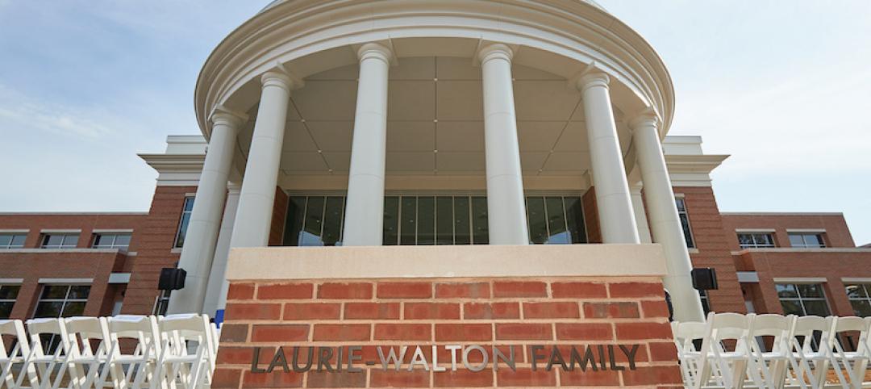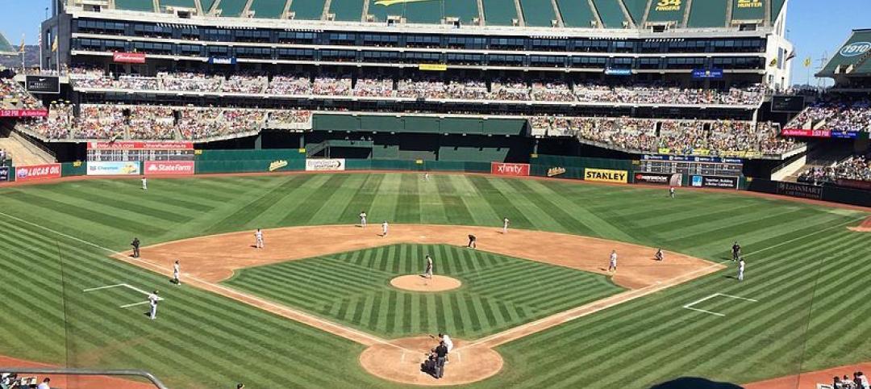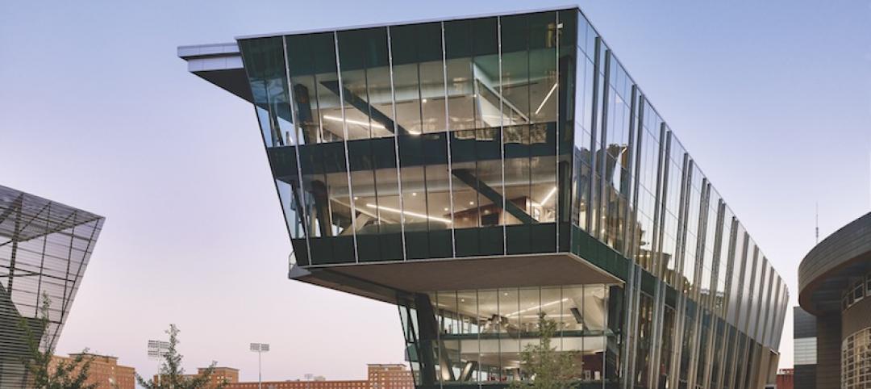Designs by HOK for a new riverfront NFL stadium in downtown St. Louis, Mo., have been unveiled.
In a statement released by HOK, retractable seating in the corners will allow the stadium to be used for FIFA or Major League Soccer matches, as it expands the field to a FIFA-regulated 120 yards long and 75 yards wide. In addition to sporting events, the stadium will be an “amphitheater-style setting for concerts.”
The designs were presented by a taskforce appointed by Missouri Governor Jay Nixon to league executives and a committee of team owners at the NFL’s headquarters in New York City earlier this week.
Hunt Construction Group/Clayco will serve as the construction manager for the project, leading a joint venture branded HCKL with St. Louis-based firms Kai Design & Build and Legacy Building Group.
According to the developer’s representative, John Loyd, HCKL will comply with the task force’s mandate of targeting a workforce employing 25% MBE contractors, 5% woman-owned firms, and 3% disabled veterans.
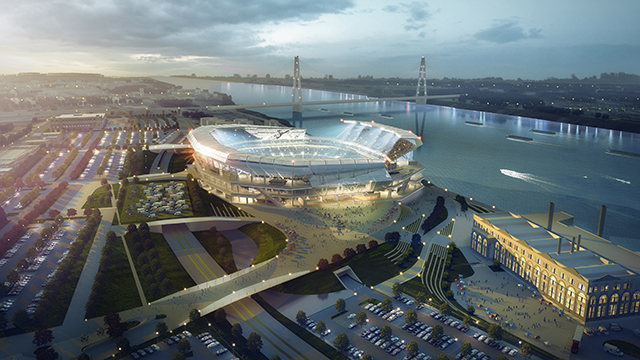
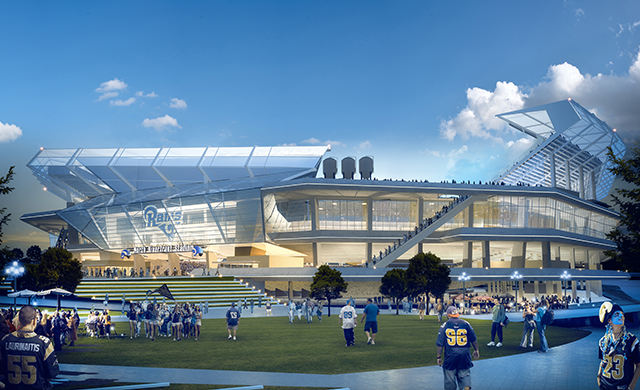
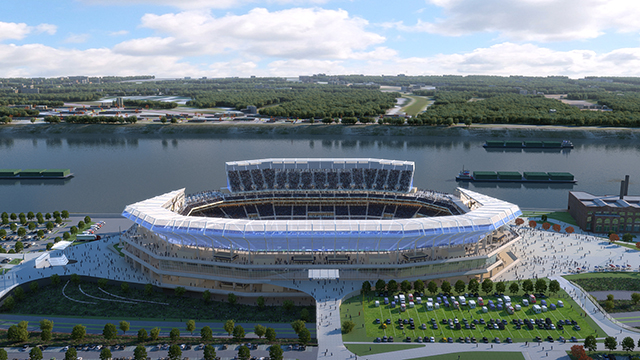
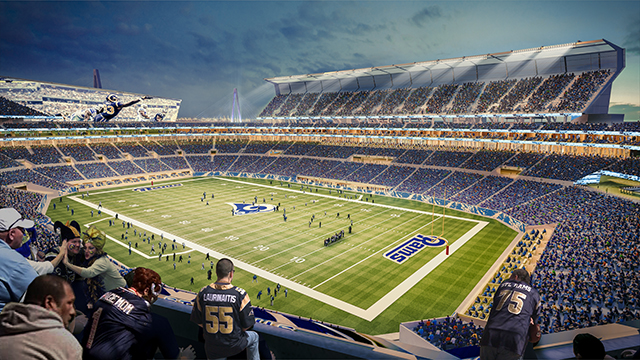
Related Stories
Sports and Recreational Facilities | Feb 23, 2018
A gym’s exercise equipment helps power an arts and sciences center in Rochester, N.Y.
The equipment’s supplier is eyeing the U.S. for aggressive growth.
Reconstruction & Renovation | Feb 1, 2018
USC selects Hathaway Dinwiddie and AECOM to mange L.A. Memorial Coliseum renovations
The iconic stadium opened in 1923.
Sports and Recreational Facilities | Jan 25, 2018
Virginia Beach: A surf town with a wave problem no more
A world-class surf park will highlight Virginia Beach’s new live-work-play development.
Sports and Recreational Facilities | Dec 18, 2017
Canada’s newest funicular makes Edmonton’s largest green space more accessible
The incline elevator is located in downtown Edmonton and was publicly funded.
Sports and Recreational Facilities | Dec 15, 2017
Jefferson City’s new 80,000-sf recreation and wellness center
The facility will be co-managed by Lincoln University and the City of Jefferson – Parks, Recreation, and Forestry.
Sports and Recreational Facilities | Dec 6, 2017
An upscale RV camp breaks ground in Coos Bay, Ore.
The complex will include 180 campsites and a year-round clubhouse.
Sports and Recreational Facilities | Dec 6, 2017
BIG-designed 1.3 million-sf sports and entertainment district includes Austin’s first pro-sports stadium
BIG is working in partnership with STG Design and Austin Sports & Entertainment on the project.
Sports and Recreational Facilities | Nov 27, 2017
The University of Memphis unveils the new home of the men’s basketball program
The Laurie-Walton Family Basketball Center will provide a strong commitment to donor and VIP cultivation.
Sports and Recreational Facilities | Nov 16, 2017
(UPDATED) Sasaki, Snøhetta, Studio T-Square, and HOK will lead the design of the Oakland A’s new stadium
The stadium is being planned for a piece of land that sits next to Lake Merritt near Downtown Oakland, surrounded by parkland and neighborhoods.
Giants 400 | Oct 23, 2017
Wooing jocks and fans
Colleges are going all out to optimize the fan experience and make the most of student athletes’ time.


