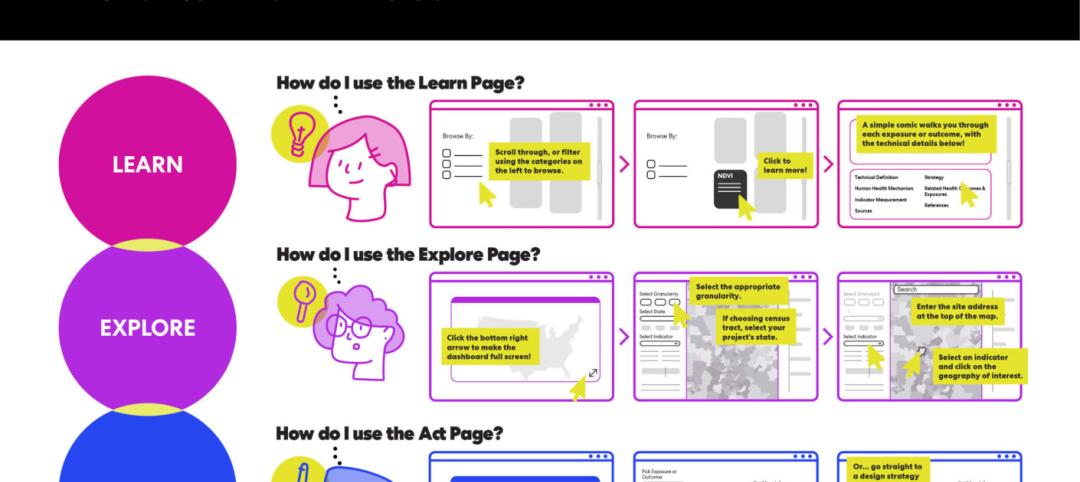Global design firm HOK has released research providing lab owners and developers guidance for reducing operational and embodied carbon to meet net zero goals.
HOK’s initial analysis indicates that it is possible to build and operate labs in accordance with the sustainable design goals of the RIBA and AIA 2030 challenges, according to the report’s executive summary. “The approaches studied in this analysis can significantly reduce the whole-life carbon (operational carbon + embodied carbon × building lifespan) of a lab building,” the document says.
Modelling revealed little difference between vertical and linear lab building forms in achieving net zero. But linear labs’ expansive roofs provide an advantage by allowing for more solar panel arrays.
The analysis examined new lab buildings, but the most sustainable option is to reuse and adapt existing buildings, HOK says. Lab buildings are significantly more energy intensive to operate than commercial office buildings and their embodied carbon also is much higher than typical commercial space. Labs demand far greater ventilation than most building types and are home to highly energy-intensive equipment that is often in operation 24 hours a day. Labs also require robust structural systems to limit building vibration and support heavy building loads.
HOK’s analysis looked at numerous strategies to reduce carbon footprint in lab structures. The report provides technical details on these approaches.
Related Stories
MFPRO+ News | Jan 2, 2024
New York City will slash regulations on housing projects
New York City Mayor Eric Adams is expected to cut red tape to make it easier and less costly to build housing projects in the city. Adams would exempt projects with fewer than 175 units in low-density residential areas and those with fewer than 250 units in commercial, manufacturing, and medium- and high-density residential areas from environmental review.
Urban Planning | Jan 2, 2024
Federal Highway Administration releases updated traffic control manual
With pedestrian deaths surging nationwide, the Federal Highway Administration released a new edition of the Manual on Uniform Traffic Control Devices for Streets and Highways. The manual contains standards for street markings and design, standardizing signage, and making driving as seamless as possible.
Engineers | Dec 22, 2023
ACEC report identifies opportunities for improving diversity for engineering firms
The ACEC Research Institute recently released a Diversity Roadmap presenting the state of diversity, equity, inclusion, and belonging (DEI&B) in the engineering industry.
Contractors | Dec 22, 2023
DBIA releases two free DEI resources for AEC firms
The Design-Build Institute of America (DBIA) has released two new resources offering guidance and provisions on diversity, equity, and inclusion (DEI) on design-build projects.
MFPRO+ News | Dec 22, 2023
Document offers guidance on heat pump deployment for multifamily housing
ICAST (International Center for Appropriate and Sustainable Technology) has released a resource guide to help multifamily owners and managers, policymakers, utilities, energy efficiency program implementers, and others advance the deployment of VHE heat pump HVAC and water heaters in multifamily housing.
Sustainability | Dec 22, 2023
WSP unveils scenario-planning online game
WSP has released a scenario-planning online game to help organizations achieve sustainable development goals while expanding awareness about climate change.
MFPRO+ News | Dec 18, 2023
Berkeley, Calif., raises building height limits in downtown area
Facing a severe housing shortage, the City of Berkeley, Calif., increased the height limits on residential buildings to 12 stories in the area close to the University of California campus.
Green | Dec 18, 2023
Class B commercial properties gain more from LEED certification than Class A buildings
Class B office properties that are LEED certified command a greater relative benefit than LEED-certified Class A buildings, according to analysis from CBRE. The Class B LEED rent advantage over non-LEED is about three times larger than the premium earned by Class A LEED buildings.
Codes and Standards | Dec 18, 2023
ASHRAE releases guide on grid interactivity in the decarbonization process
A guide focusing on the critical role of grid interactivity in building decarbonization was recently published by ASHRAE. The Grid-Interactive Buildings for Decarbonization: Design and Operation Resource Guide provides information on maximizing carbon reduction through buildings’ interaction with the electric power grid.
Architects | Dec 18, 2023
Perkins&Will’s new PRECEDE tool provides access to public health data to inform design decisions
Perkins&Will recently launched a free digital resource that allows architects and designers to access key public health data to inform design decisions. The “Public Repository to Engage Community and Enhance Design Equity,” or PRECEDE, centralizes demographic, environmental, and health data from across the U.S. into a geospatial database.

















