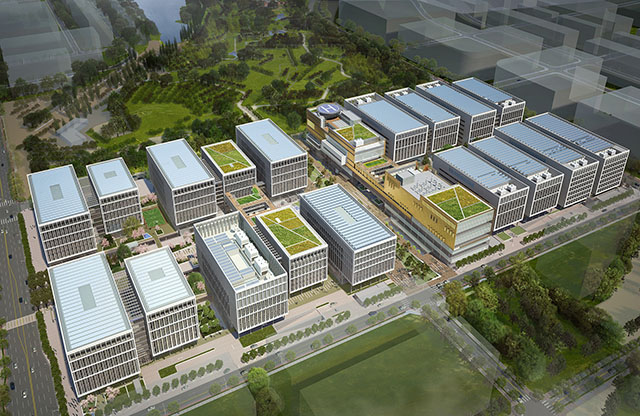HOK’s team joined South Korea President Park Geun-hye, LG Group chairman and executives, and hundreds of guests to unveil the design and break ground for a new 11.8 million-sf research and science campus in Seoul.
This will be the largest research complex in western Seoul and the center for LG’s next-generation research and development. Located in Seoul’s Magok District, the LG Science Park provides facilities to support innovative research and industrial prototyping.
When it is complete, employees from 10 different LG business groups will move to the landscaped urban campus. HOK designed phase one of the master plan and six of the laboratory and office buildings totaling 8 million sf.
“Based on the wide range of science accommodated and the emphasis on sustainable design, the new LG Science Park will be a unique campus in the global research community,” said Larry Malcic, HOK’s Director of Design in London. “The architecture, planning, and landscaping reflect the LG brand by being innovative and rational, elegantly simple and beautifully detailed.”
Planned around the company’s vision for highly collaborative, interdisciplinary research, LG Science Park provides flexible buildings and laboratories for virtually every type of science. HOK’s design provides high-quality facilities that will attract and retain leading research scientists from across the world. The design encourages communication and collaboration among LG’s business units.
A public greenway bisects the site from north to south, connecting the campus to a public park. The master plan also creates a new linear park running east to west through the site, forming extensive swaths of greenery and encouraging public access to the parks.
Intersecting the parks at the heart of the campus is an Integrated Support Center (ISC) housing shared campus facilities. Designed for LEED Platinum certification, the ISC features a welcome center, LG exhibition and conference spaces, sports and recreation facilities, a children’s nursery, a VIP suite, and offices.
Each LG business unit has its own main entrance and lobby. Building elevations are framed with natural stone and in-filled with glass and stainless steel panels to create a variety of facade treatments that provide views to the parks and minimize solar gain. In the lower ground level, under the linear park, a dining facility accommodating 11,000 people links buildings and shared facilities. A three-level basement provides a connecting service corridor, support spaces, a central utility plant and parking for 4,200 cars.
Sustainable design strategies for the LG Science Park include self-shading facade treatments and the use of innovative technologies, such as algae panels and footfall harvesting to generate power. Flat roof surfaces accommodate photovoltaic panels and vegetated roofs, while ground-source heat pumps provide heating and cooling.
HOK provided architecture, interior design, laboratory planning, landscape architecture, master planning and urban design services. HOK worked in association with Korean practices Gansam Architects, Chang-Jo Architecture and LG Toyo Engineering; engineering consultants WSP (structural and civil engineering); and Vanderweil Engineers (mechanical, electrical and plumbing services).
Related Stories
Sports and Recreational Facilities | Mar 7, 2024
Bjarke Ingels’ design for the Oakland A’s new Las Vegas ballpark resembles ‘a spherical armadillo’
Designed by Bjarke Ingels Group (BIG) in collaboration with HNTB, the new ballpark for the Oakland Athletics Major League Baseball team will be located on the Las Vegas Strip and offer panoramic views of the city skyline. The 33,000-capacity covered, climate-controlled stadium will sit on nine acres on Las Vegas Boulevard.
Adaptive Reuse | Mar 7, 2024
3 key considerations when converting a warehouse to a laboratory
Does your warehouse facility fit the profile for a successful laboratory conversion that can demand higher rents and lower vacancy rates? Here are three important considerations to factor before proceeding.
Shopping Centers | Mar 7, 2024
How shopping centers can foster strong community connections
In today's retail landscape, shopping centers are evolving beyond mere shopping destinations to become vibrant hubs of community life. Here are three strategies from Nadel Architecture + Planning for creating strong local connections.
Market Data | Mar 6, 2024
Nonresidential construction spending slips 0.4% in January
National nonresidential construction spending decreased 0.4% in January, according to an Associated Builders and Contractors analysis of data published today by the U.S. Census Bureau. On a seasonally adjusted annualized basis, nonresidential spending totaled $1.190 trillion.
MFPRO+ Special Reports | Mar 6, 2024
Top 10 trends in senior living facilities for 2024
The 65-and-over population is growing faster than any other age group. Architects, engineers, and contractors are coming up with creative senior housing solutions to better serve this burgeoning cohort.
Architects | Mar 5, 2024
Riken Yamamoto wins 2024 Pritzker Architecture Prize
The Pritzker Architecture Prize announces Riken Yamamoto, of Yokohama, Japan, as the 2024 Laureate of the Pritzker Architecture Prize, the award that is regarded internationally as architecture’s highest honor.
Office Buildings | Mar 5, 2024
Former McDonald’s headquarters transformed into modern office building for Ace Hardware
In Oak Brook, Ill., about 15 miles west of downtown Chicago, McDonald’s former corporate headquarters has been transformed into a modern office building for its new tenant, Ace Hardware. Now for the first time, Ace Hardware can bring 1,700 employees from three facilities under one roof.
Green | Mar 5, 2024
New York City’s Green Economy Action Plan aims for building decarbonization
New York City’s recently revealed Green Economy Action Plan includes the goals of the decarbonization of buildings and developing a renewable energy system. The ambitious plan includes enabling low-carbon alternatives in the transportation sector and boosting green industries, aiming to create more than 12,000 green economy apprenticeships by 2040.
Lighting | Mar 4, 2024
Illuminating your path to energy efficiency
Design Collaborative's Kelsey Rowe, PE, CLD, shares some tools, resources, and next steps to guide you through the process of lighting design.
MFPRO+ News | Mar 1, 2024
Housing affordability, speed of construction are top of mind for multifamily architecture and construction firms
The 2023 Multifamily Giants get creative to solve the affordability crisis, while helping their developer clients build faster and more economically.




















