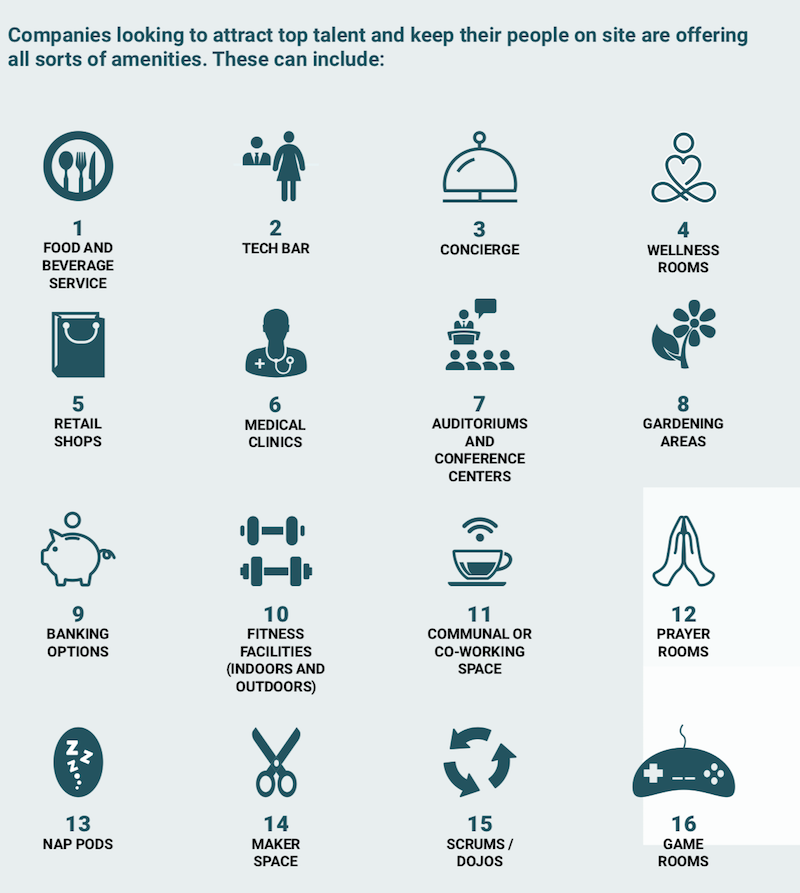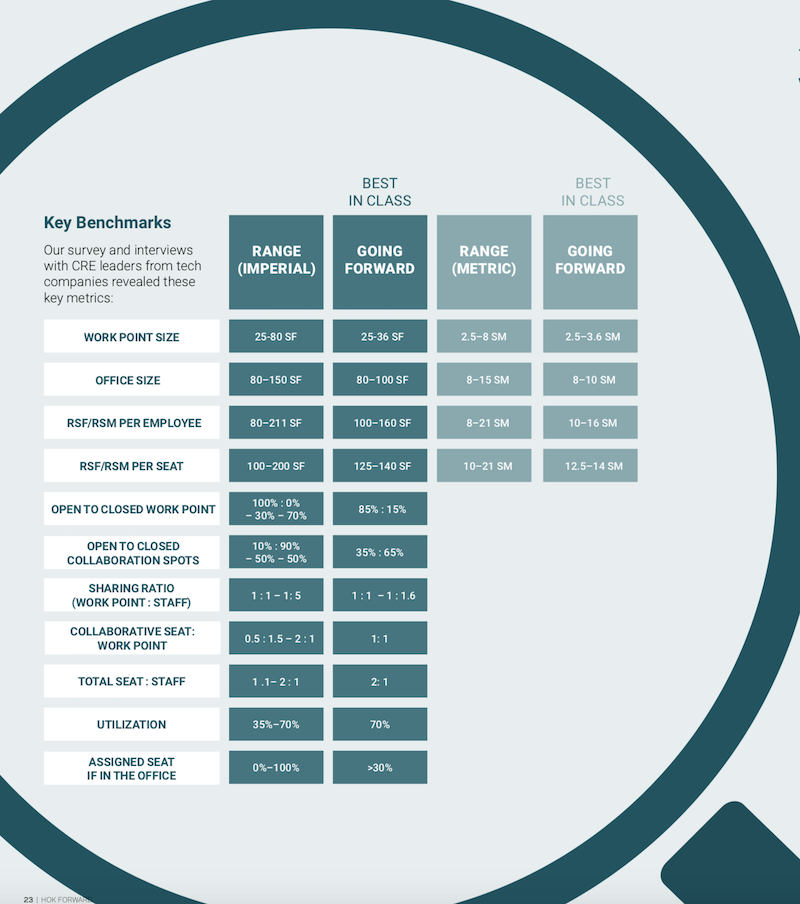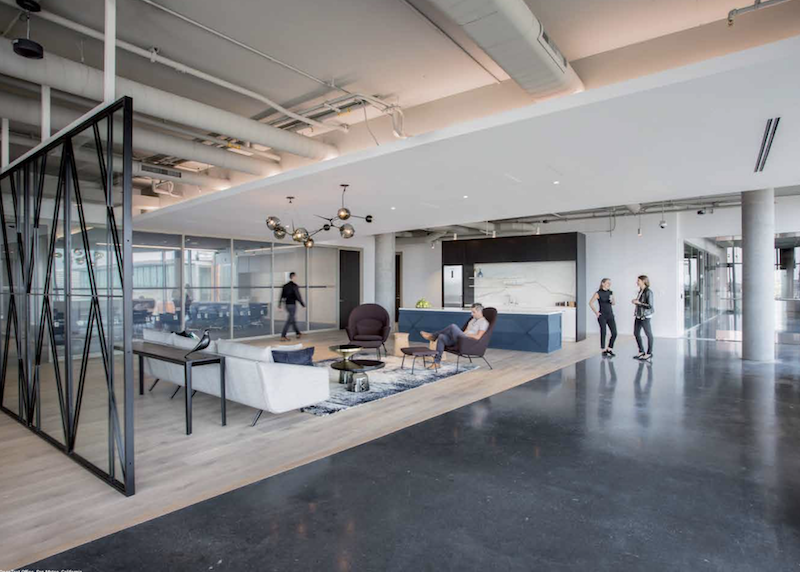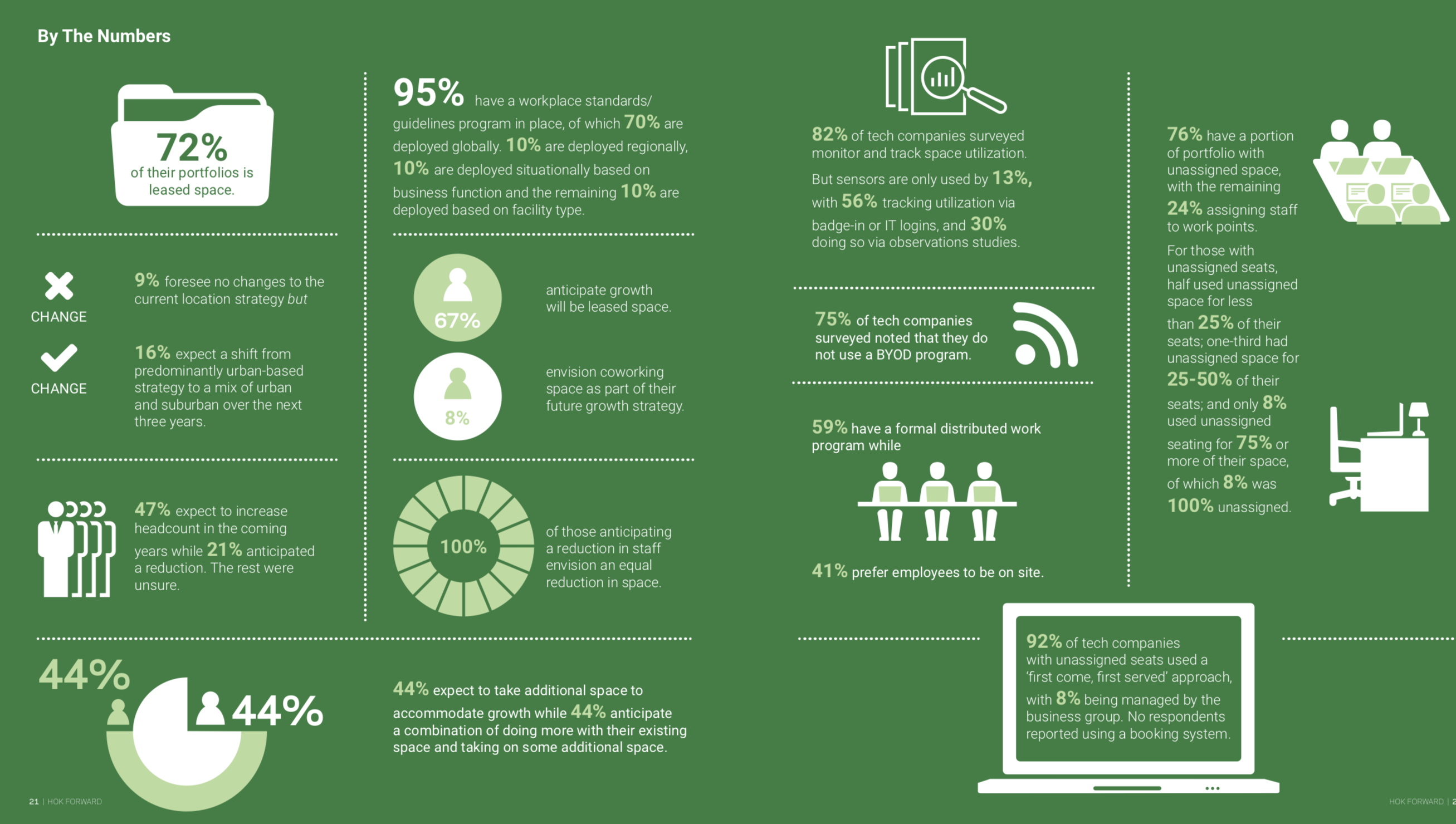How are leading tech firm responding to their workplace challenges? That’s a question that HOK, the global design firm, examines in “HOK Forward: Tech Workplace Takes Center Stage,” an 83-page report based on input from the firm’s Workplace leadership and global delivery network partners.
As part of its research to identify best practices, HOK’s team interviewed a who’s who of end-user tech companies, including Cisco Systems, Google, IBM, Microsoft, Nokia, Spotify USA, and T-Mobile.
One of the report’s observations is that tech is now all-pervasive in the workplace. “We are quickly evolving toward an era in which tech is not just a discrete sector but a foundational element of all businesses,” the report states. ”More and more companies are considering themselves ‘tech’ companies regardless of the sector they are in.”
The report notes that as tech companies expand into traditional industries, they often have a competitive advantage because they fall outside the purview of state and federal regulations. However, that regulatory climate is changing, as options for nascent technologies are defined and sometimes restricted, and bigness is no longer seen as an unassailable virtue.
The HOK report, based on input from the firm's Workplace leadership and global delivery partners, portrays a tech industry that is weighing all kinds of factors that might enhance the user experience. (Click for larger image) Image: HOK Forward report
There is also the question of whether technology is, inadvertently, accelerating the expected obsolescence of businesses. Globally, the average life expectancy of a company is less than 20 years. Up to 80% of today’s businesses may not exist in 10 years, states the report.
On top of—or, perhaps, because of—that churn, nearly half of all global employers are struggling to fill positions. Consequently, Tech employers are enticing professionals to join their organizations from other sectors. “To ensure that their people remain valuable, productive and engaged, tech employers must adopt retraining and redeployment strategies,” the report states.
In this high growth sector, HOK’s survey portrays an industry whose companies tend to lease in urban environments. These companies continue to increase their headcounts, but envision accommodating more people within their existing footprint before deciding to expand. More than two-fifths (43%) of companies polled prefer to have employees on-site, and are designing their environments to encourage synergy, ideation, and speed to market.

The right mix of amenities is critical to creating a workplace that foments innovation and productivity. Image: HOK Forward report
The cost of real estate—the cost per sf for tech office space ranges from $80 to $300, and averages around $190—and time spent at the office continue to be the most important factors influencing workspace allocation. These companies’ top priorities include enhancing the employee experience and creating flexible spaces.
While tech companies insist that they value sustainable design, 87% said they wouldn’t seek formal LEED certification for their workplaces, and—here’s a stunner—92% did not intend to seek formal WELL certification for workplace wellness.
That being said, amenities are evolving: Companies looking to attract and retain top talent now offer everything from nap pods and wellness rooms to medical clinics and maker spaces.
“Smart“ workspaces, tracked by networks of sensors, are increasing, too, as designers and clients continue to learn how to leverage data in order to optimize and right-size space that reflects the company’s culture, work style, mobility profiles, and business goals.
The report provides a wealth of case studies that illustrate many of its findings. It also offers readers a list of “priority actions” that revolve around flexibility, employment empowerment, training, and “leveraging the contingent workforce.”
The report predicts that the next generation of high-performance tech workplaces will function as engagement centers and dynamic hubs where people gather, connect and innovate.

Some of the key office metrics, gleaned from interviews with leading tech companies. Image: HOK Forward report
“By focusing on human-centric metrics and thinking outside the box, we can create resilient tech workplaces that adapt to whatever the future may bring. We need to design this next- generation workspace with courage if we want to keep pace and truly transform the work experience.”
The report recommends 10 “focus areas” for growth-minded tech companies. They must create a “curated” workplace that emphasize innovation, amenities, and occupant wellbeing, which includes giving workers greater control over their work environments.
Companies should also be looking beyond sustainability—and toward net-zero energy and water, biophilia, and human health. They should also be using sensors more to gather data in order to track employee patterns and preferences.
HOK’s report advocates that companies rethink the suburban campus of the past and move toward a “new urban model” that emphasizes “blended, mixed-use environments that are revitalizing urban zones and catering to neo-urbanites.
The conundrum of this recommendation, however, is that building offices in urban centers is challenging and expensive. In addition, while the population migration to cities is “unprecedented,” a big portion of the middle class—“the bedrock of a city’s workforce,” acknowledges the report—continues to relocate to the suburbs, “posing additional challenges for urban locations that aspire to serve as thriving work centers.”
Related Stories
| Aug 11, 2010
Office complex will incorporate a bit of Summit, N.J., history
Greenock Capital Management and CB Richard Ellis have broken ground on the 46,570-sf Claremont Corporate Center in Summit, N.J. The two-story, Class A office complex will incorporate the adjacent turn-of-the-century Risk Mansion, family home of Dr. William H. Risk, who settled in Summit in 1873. The mansion will be the focus of the facility, with new, modern offices and below-grade parking cons...
| Aug 11, 2010
RMJM unveils design details for $1B green development in Turkey
RMJM has unveiled the design for the $1 billion Varyap Meridian development it is master planning in Istanbul, Turkey's Atasehir district, a new residential and business district. Set on a highly visible site that features panoramic views stretching from the Bosporus Strait in the west to the Sea of Marmara to the south, the 372,000-square-meter development includes a 60-story tower, 1,500 resi...
| Aug 11, 2010
LEED Platinum office complex opens in Morristown
The new headquarters for the Geraldine R. Dodge Foundation in Morristown, N.J., is on track to achieve LEED Platinum certification from the U.S. Green Building Council. Designed by Minno & Wasko Architects and Planners, Lambertville, N.J., the $9.5 million building includes four floors of office space and an adjacent 791-space parking deck.
| Aug 11, 2010
'Feebate' program to reward green buildings in Portland, Ore.
Officials in Portland, Ore., have proposed a green building incentive program that would be the first of its kind in the U.S. Under the program, new commercial buildings, 20,000 sf or larger, that meet Oregon's state building code would be assessed a fee by the city of up to $3.46/sf. The fee would be waived for buildings that achieve LEED Silver certification from the U.
| Aug 11, 2010
Goettsch Partners wins design competition for Soochow Securities HQ in China
Chicago-based Goettsch Partners has been selected to design the Soochow Securities Headquarters, the new office and stock exchange building for Soochow Securities Co. Ltd. The 21-story, 441,300-sf project includes 344,400 sf of office space, an 86,100-sf stock exchange, classrooms, and underground parking.
| Aug 11, 2010
Green HQ going up in Miami
Formgroup, Coral Gables, Fla., has been commissioned by communications company CIMA Telecom to design its 24,000-sf headquarters in Miami. The nine-story, LEED Gold pre-certified office building will get 25% of its power from solar panels and will minimize energy usage with the help of automated window shades and occupancy sensors.
| Aug 11, 2010
Manhattan's Pier 57 to be transformed into $210 million cultural center
LOT-EK, Beyer Blinder Belle, and West 8 have been selected as the design team for Hudson River Park's $210 million Pier 57 redevelopment, headed by local developer Young Woo & Associates. The 375,000-sf vacant passenger ship terminal will be transformed into a cultural center, small business incubator, and public park, including a rooftop venue for the Tribeca Film Festival.
| Aug 11, 2010
Manhattan's latest boutique hotel will be LEED Silver certified
New York-based developer Tribeca Associates has commissioned Brennan Beer Gorman Architects to design its latest mixed-use office and boutique hotel at 330 Hudson Street. Located in the downtown Hudson Square area of Manhattan, the LEED-Silver development will involve the redevelopment of a historic, eight-story warehouse building into 292,000 sf of office space, 15,000 sf of retail space, and ...
| Aug 11, 2010
NASA plans federal government's greenest building
NASA is set to break ground on what the agency expects to be the highest-performing building in the federal government's portfolio. Named Sustainability Base, the building at Ames Research Center in Sunnyvale, Calif., will be a showplace for sustainable technologies, featuring some of the agency's most advanced recycling and intelligent controls technologies originally developed to support NASA...
| Aug 11, 2010
U.S. firm designing massive Taiwan project
MulvannyG2 Architecture is designing one of Taipei, Taiwan's largest urban redevelopment projects. The Bellevue, Wash., firm is working with developer The Global Team Group to create Aquapearl, a mixed-use complex that's part of the Taipei government's "Good Looking Taipei 2010" initiative to spur redevelopment of the city's Songjian District.








