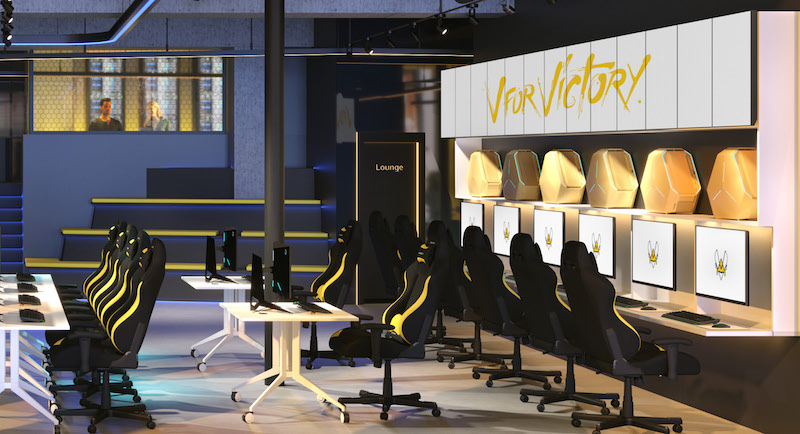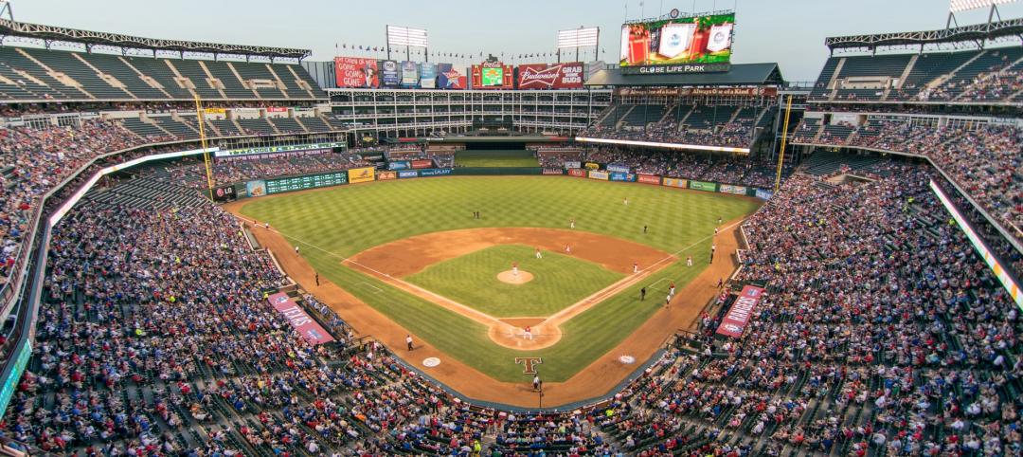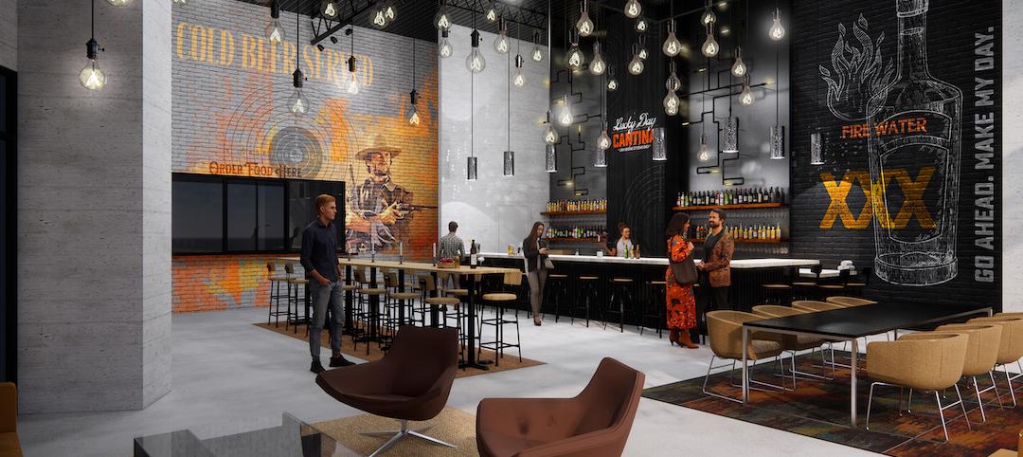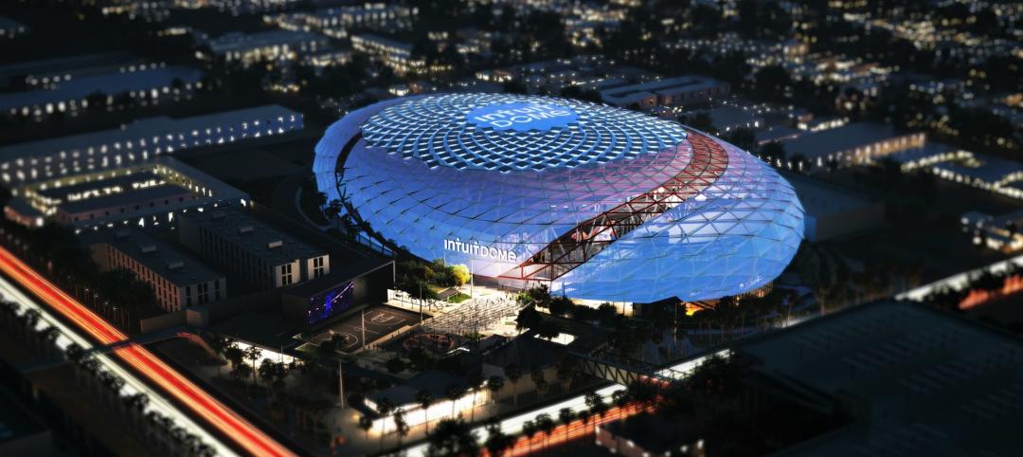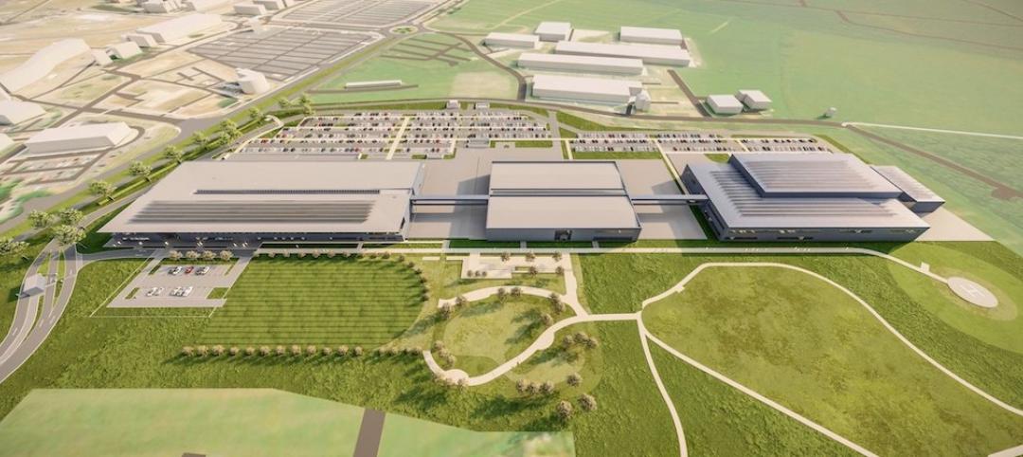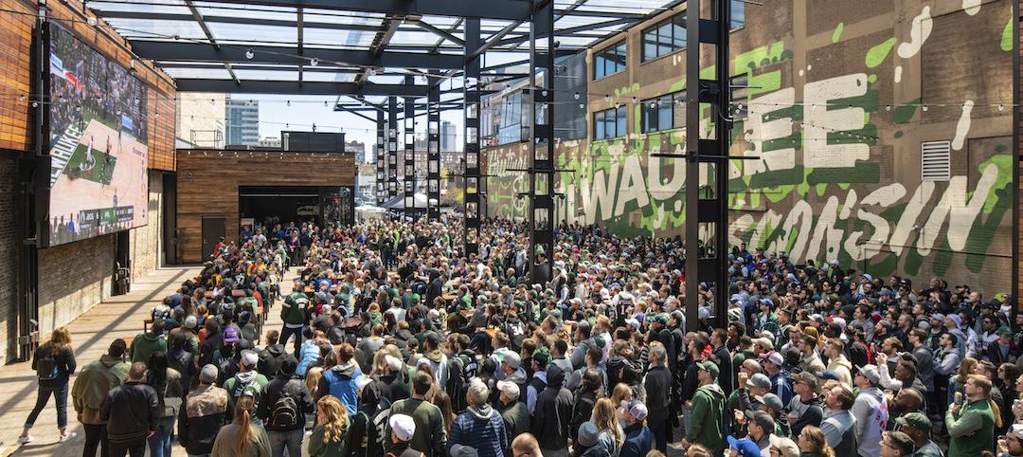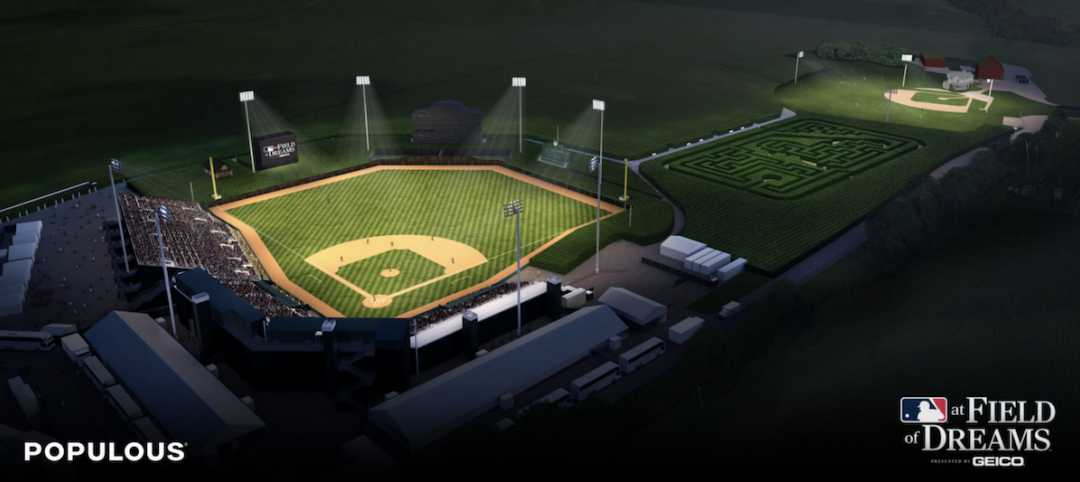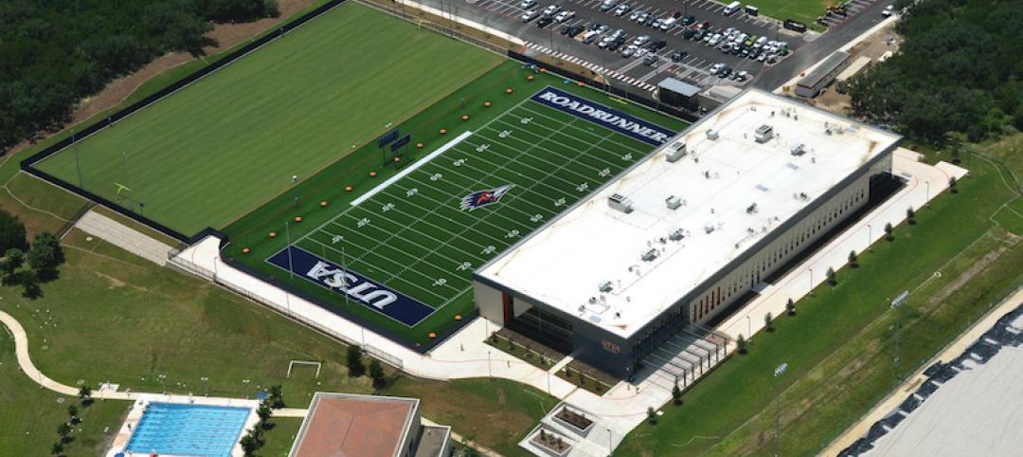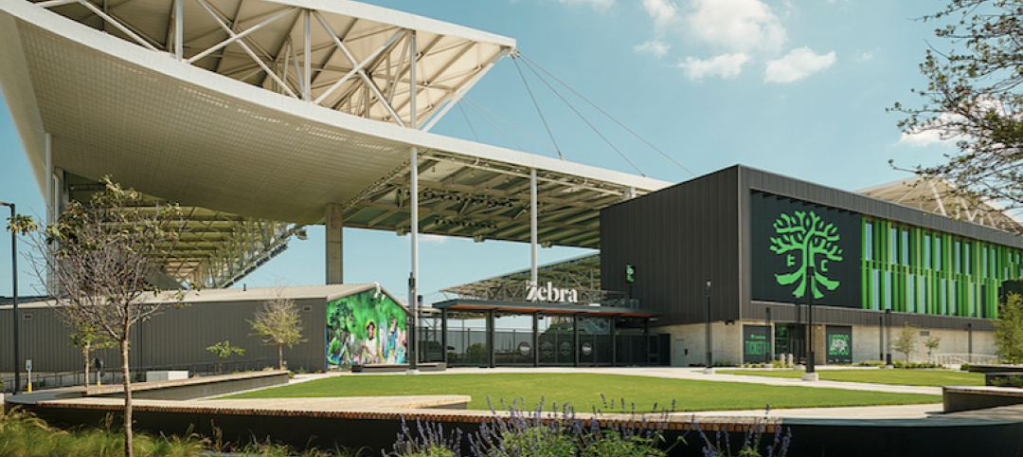Team Vitality, a French eSports organization, has recently opened its new HKS-designed Paris headquarters. The goal of the team’s new physical space is to make the brand appealing to a wider audience beyond eSports fans.
The design combines technology, retail, fashion, food and beverage elements to create a space that more closely resembles a neighborhood hangout rather than a competitive gaming facility. The four-story facility is housed in a traditional Haussmannian building near Place de la République and includes private office space and technology-packed rooms for content production and projection.
The ground floor acts as a public storefront and uses large LED video boards that face the street to project content to passersby. A central, flexible event space is flanked by entrances through the Vitality shop and a cafe. The Vitality store has a boutique aesthetic while the cafe is designed with wood and warm finishes, forgoing typical eSports merch stands or food and beverage locations.
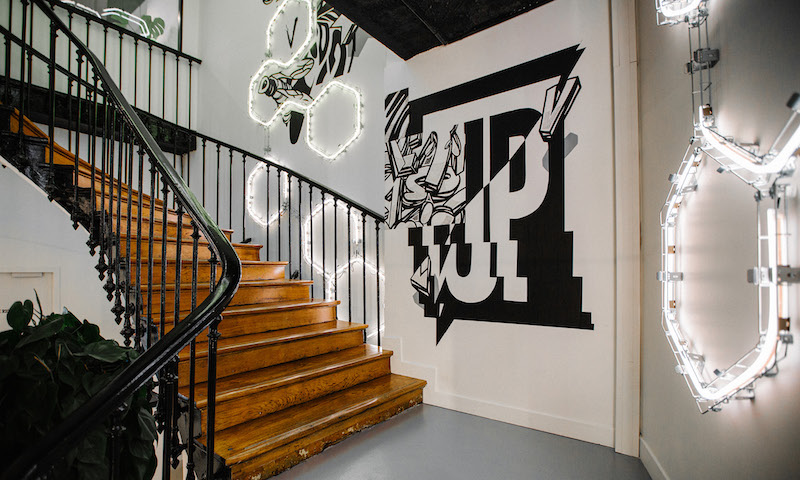
The venue, known as V.Hive, can accommodate everything from educational experiences, to live music, to product launches by the team’s sponsors and partners. It is flexible enough to change quickly throughout the day. The ground floor is tied together by a “digital ribbon,” a series of LED video boards that flows from one space to the next, that acts as a canvas from content from Team Vitality and its partners.
See Also: Gamers paradise: The rise of eSports arenas
Audio and lighting can be varied from room to room and a central control room allows the team to orchestrate how digital content appears on the LED boards throughout the building.
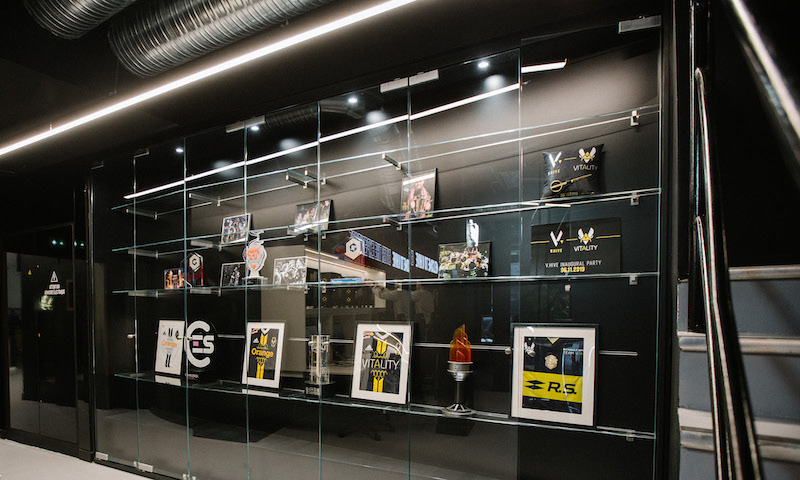
“We wanted to create a physical venue for Team Vitality that is truly flexible for all their user groups: Vitality staff, players, fans and partners to gather publicly and privately in a space that would elevate the brand,” said Chi Bhatia, the Senior HKS Designer on the project in the firm’s London sports and entertainment studio, in a release. “This is one of the first true expressions of an eSports brand evolving into a lifestyle brand, via physical infrastructural investment for consumer-facing environments. We are still learning a lot in the space and wanted to challenge the notion of what truly is an ‘eSports venue.’”
See Also: The largest eSports stadium in North America opens in Arlington, Texas
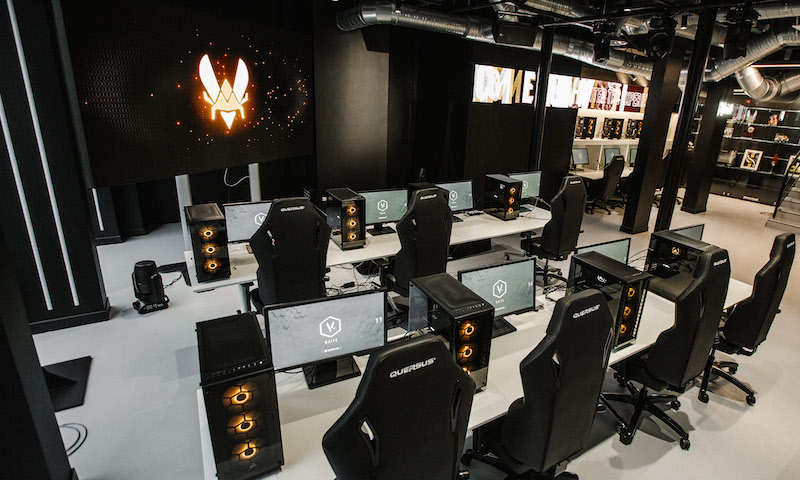
Related Stories
Giants 400 | Oct 22, 2021
2021 Sports Facilities Giants: Top architecture, engineering, and construction firms in the U.S. sports and recreation facility sector
AECOM, Populous, Kimley-Horn, and HOK top BD+C's rankings of the nation's largest sports and recreation facility sector architecture, engineering, and construction firms, as reported in the 2021 Giants 400 Report.
Sports and Recreational Facilities | Sep 30, 2021
Experiential sportsman’s club set to open in Lakewood, Colo.
Nadel Architecture designed the project.
Arenas | Sep 20, 2021
LA Clippers unveil $1.8 billion Intuit Dome
AECOM is the lead designer for the project.
Sports and Recreational Facilities | Sep 15, 2021
Aston Martin breaks ground on new F1 headquarters
The project is located in Northamptonshire.
Giants 400 | Aug 30, 2021
2021 Giants 400 Report: Ranking the largest architecture, engineering, and construction firms in the U.S.
The 2021 Giants 400 Report includes more than 130 rankings across 25 building sectors and specialty categories.
Sports and Recreational Facilities | Aug 25, 2021
The rise of entertainment districts and the inside-out stadium
Fiserv Forum, home to the 2021 NBA Champion Milwaukee Bucks, proved that the design of the space outside a stadium is just as important as inside.
Resiliency | Aug 19, 2021
White paper outlines cost-effective flood protection approaches for building owners
A new white paper from Walter P Moore offers an in-depth review of the flood protection process and proven approaches.
Sports and Recreational Facilities | Aug 18, 2021
Populous’ design takes center stage for MLB’s Field of Dreams game
The movie-inspired ballpark is located in Dyersville, Iowa.
Sports and Recreational Facilities | Aug 5, 2021
Roadrunner Athletics Center of Excellence opens at the University of Texas at San Antonio
Populous designed the project in collaboration.
Sports and Recreational Facilities | Aug 5, 2021
Austin FC’s Q2 Stadium completes
Gensler designed the project.


