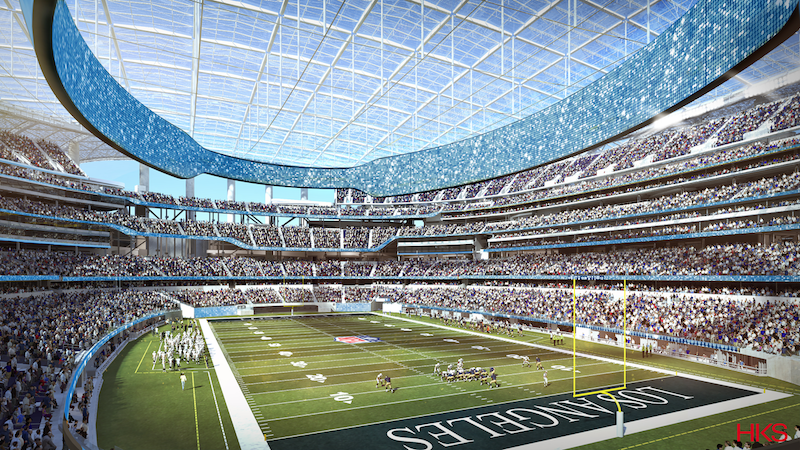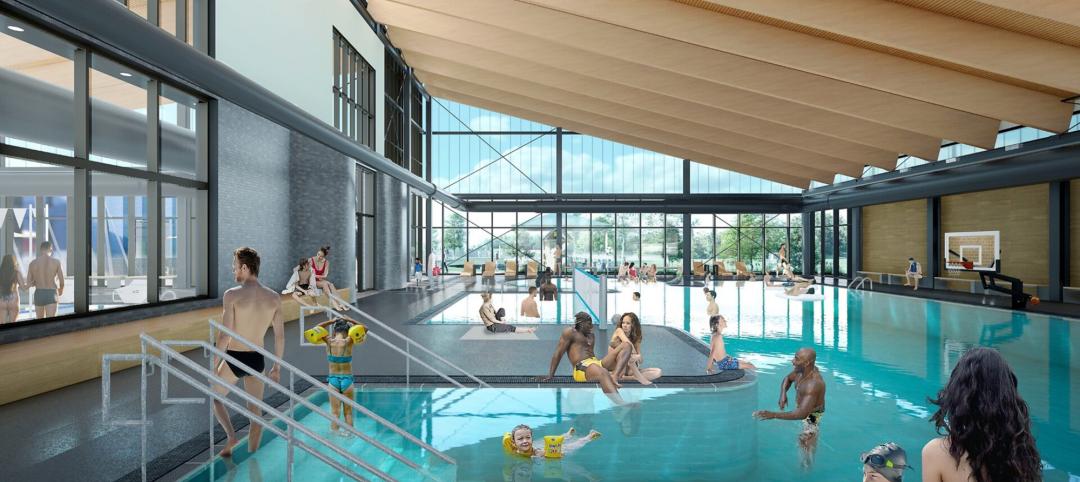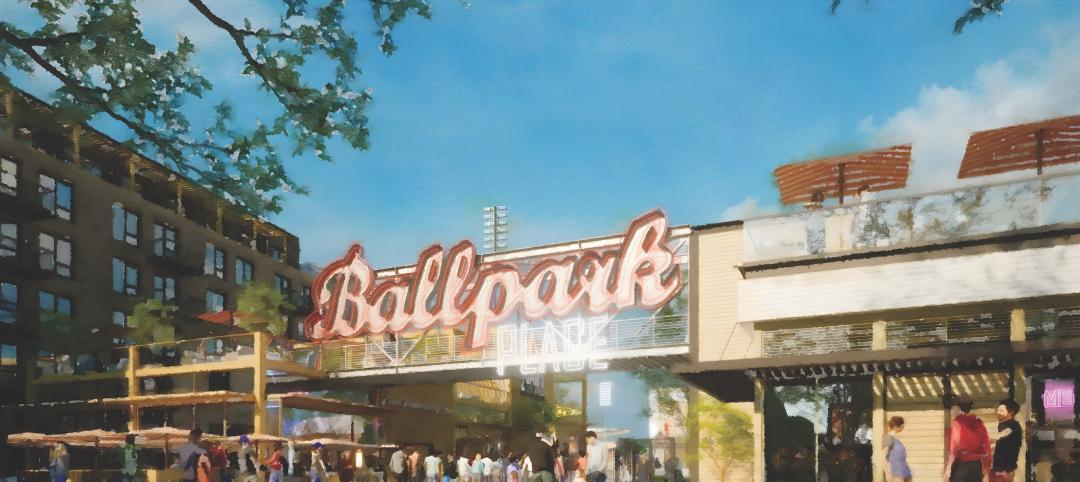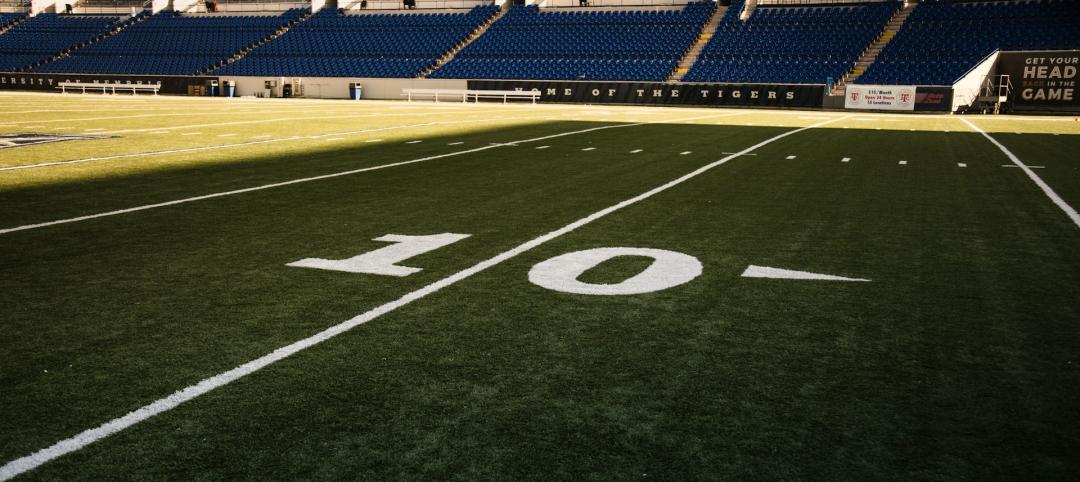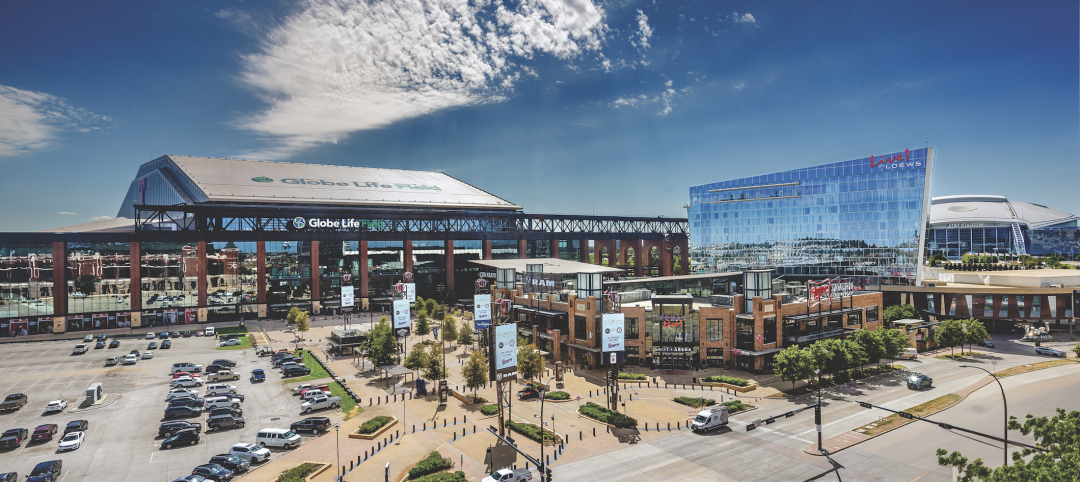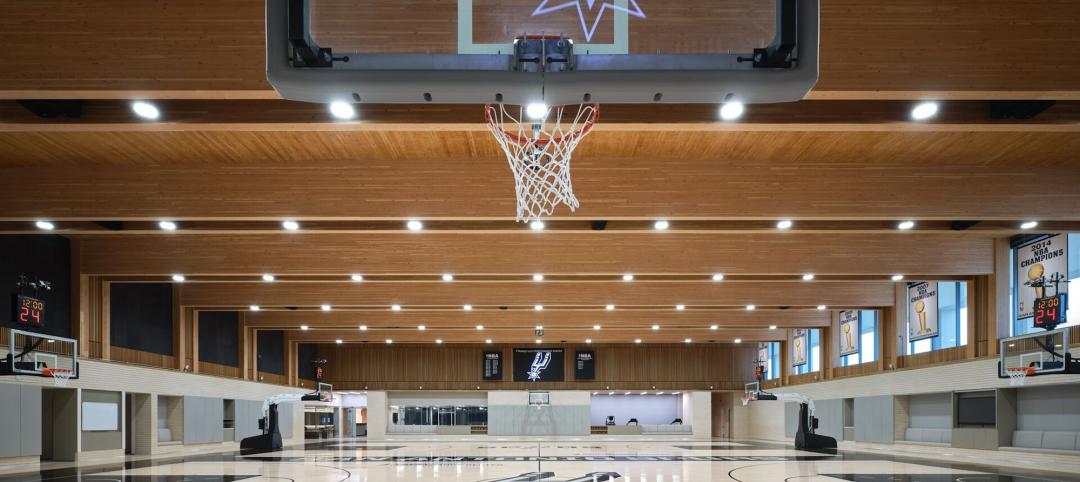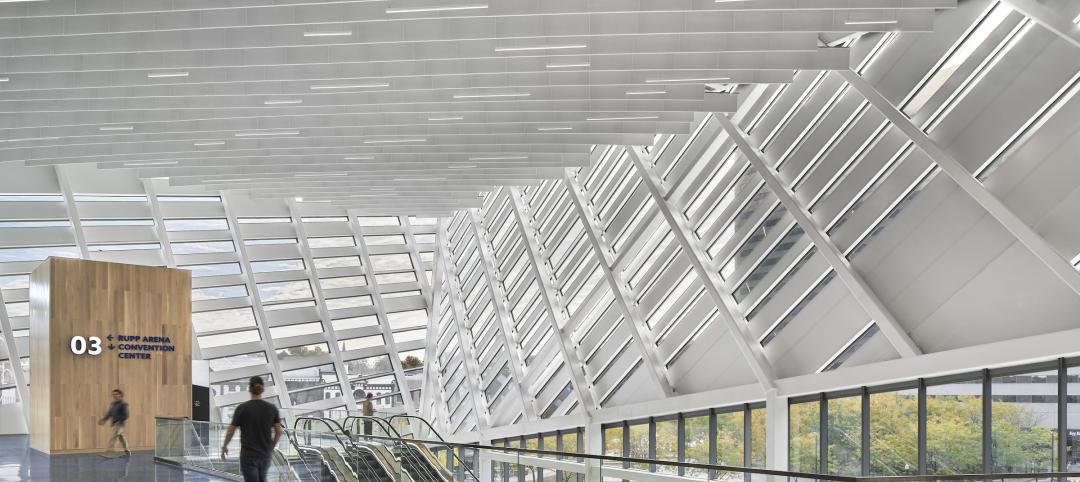When completed in 2019, the HKS-designed L.A. Stadium at Hollywood Park will be the largest stadium in the NFL, covering about 3 acres and 3 million sf. The stadium will include permanent seating for 70,000 fans while offering the flexibility to expand to host more than 100,000 fans.
The new stadium will provide an outdoor feel thanks to its ethylene tetrafluoroethylene (ETFE) roof, the same material used for the Minnesota Vikings new stadium, which was also designed by HKS. The ETFE canopy will allow the venue to host events year-round and provide an outdoor feel while protecting guests from the elements.
A perforated metal skin, comprising more than 75,000 individual panels, curves around the stadium and the ETFE canopy and will create an open-air environment. Each panel will be uniquely sized and have a distinct perforation pattern. The metal skin stretches beyond just the stadium and also covers outdoor plaza spaces and ‘rooms’ to blur the lines between indoor and outdoor. Included in the stadium’s design are a performing arts center and a large public gardens.
The stadium is already slated to host Super Bowl LV in 2021. Turner and AECOM will lead the project’s construction and Kroenke Sports and Entertainment is managing and developing the project.
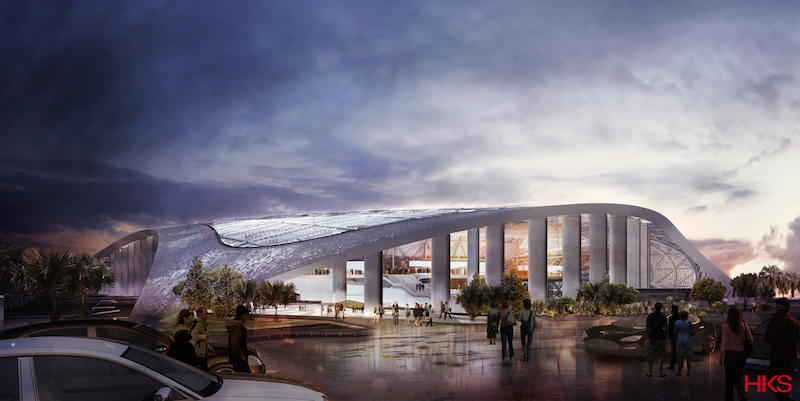 Courtesy of HKS
Courtesy of HKS
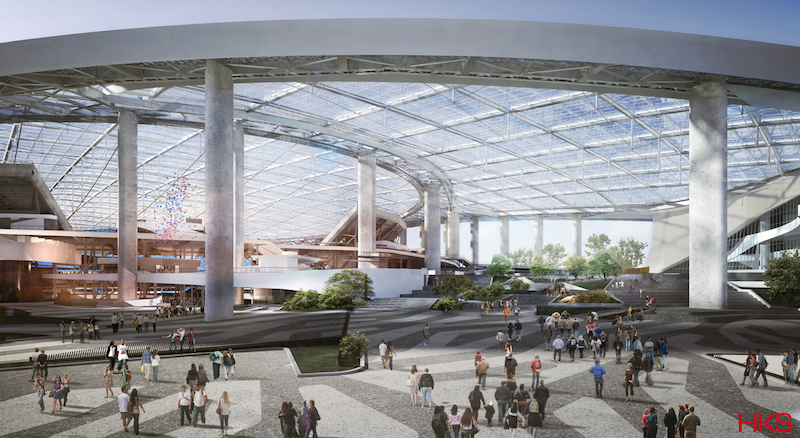 Courtesy of HKS
Courtesy of HKS
Related Stories
Sports and Recreational Facilities | Apr 25, 2024
How pools can positively affect communities
Clark Nexsen senior architects Jennifer Heintz and Dorothea Schulz discuss how pools can create jobs, break down barriers, and create opportunities within communities.
Mixed-Use | Apr 9, 2024
A surging master-planned community in Utah gets its own entertainment district
Since its construction began two decades ago, Daybreak, the 4,100-acre master-planned community in South Jordan, Utah, has been a catalyst and model for regional growth. The latest addition is a 200-acre mixed-use entertainment district that will serve as a walkable and bikeable neighborhood within the community, anchored by a minor-league baseball park and a cinema/entertainment complex.
Cultural Facilities | Apr 8, 2024
Multipurpose sports facility will be first completed building at Obama Presidential Center
When it opens in late 2025, the Home Court will be the first completed space on the Obama Presidential Center campus in Chicago. Located on the southwest corner of the 19.3-acre Obama Presidential Center in Jackson Park, the Home Court will be the largest gathering space on the campus. Renderings recently have been released of the 45,000-sf multipurpose sports facility and events space designed by Moody Nolan.
Sports and Recreational Facilities | Apr 2, 2024
How university rec centers are evolving to support wellbeing
In a LinkedIn Live, Recreation & Wellbeing’s Sadat Khan and Abby Diehl joined HOK architect Emily Ostertag to discuss the growing trend to design and program rec centers to support mental wellbeing and holistic health.
Sports and Recreational Facilities | Mar 14, 2024
First-of-its-kind sports and rehabilitation clinic combines training gym and healing spa
Parker Performance Institute in Frisco, Texas, is billed as a first-of-its-kind sports and rehabilitation clinic where students, specialized clinicians, and chiropractic professionals apply neuroscience to physical rehabilitation.
Sports and Recreational Facilities | Mar 7, 2024
Bjarke Ingels’ design for the Oakland A’s new Las Vegas ballpark resembles ‘a spherical armadillo’
Designed by Bjarke Ingels Group (BIG) in collaboration with HNTB, the new ballpark for the Oakland Athletics Major League Baseball team will be located on the Las Vegas Strip and offer panoramic views of the city skyline. The 33,000-capacity covered, climate-controlled stadium will sit on nine acres on Las Vegas Boulevard.
Sports and Recreational Facilities | Feb 19, 2024
Sports stadium developers sweeten projects with affordable housing to gain support
In recent years, sports stadium developers have been including affordable housing in their projects to win support from local governments and community activists.
Mixed-Use | Jan 26, 2024
Entertainment districts are no longer just about sports, dining, and music
Diversity of experiences is what makes entertainment districts tick these days. That’s one reason why offices continue to be included in district proposals. And in their efforts to emerge as year-round destinations, more districts are either including residential in their proposals or supporting existing districts with housing.
Sports and Recreational Facilities | Dec 15, 2023
San Antonio Spurs’ new practice facility aims to help players win championships and maintain well-being
Designed by ZGF, the Victory Capital Performance Center uses biophilic design to promote better health and wellness on and off the court.
Giants 400 | Oct 17, 2023
Top 70 Sports Facility Construction Firms for 2023
AECOM, Turner Construction, Clark Group, Mortenson head BD+C's ranking of the nation's largest sports facility contractors and construction management (CM) firms for 2023, as reported in Building Design+Construction's 2023 Giants 400 Report.


