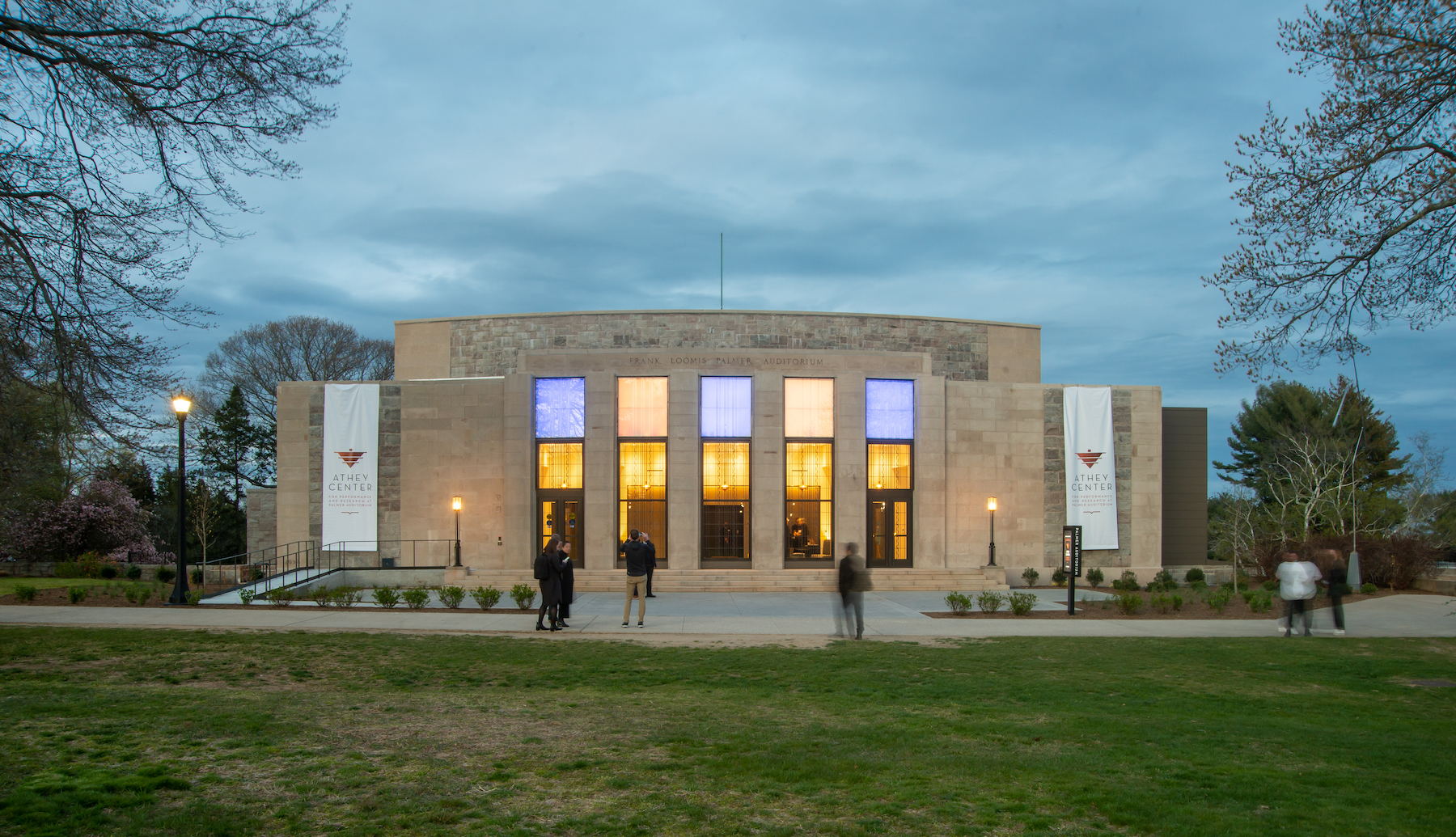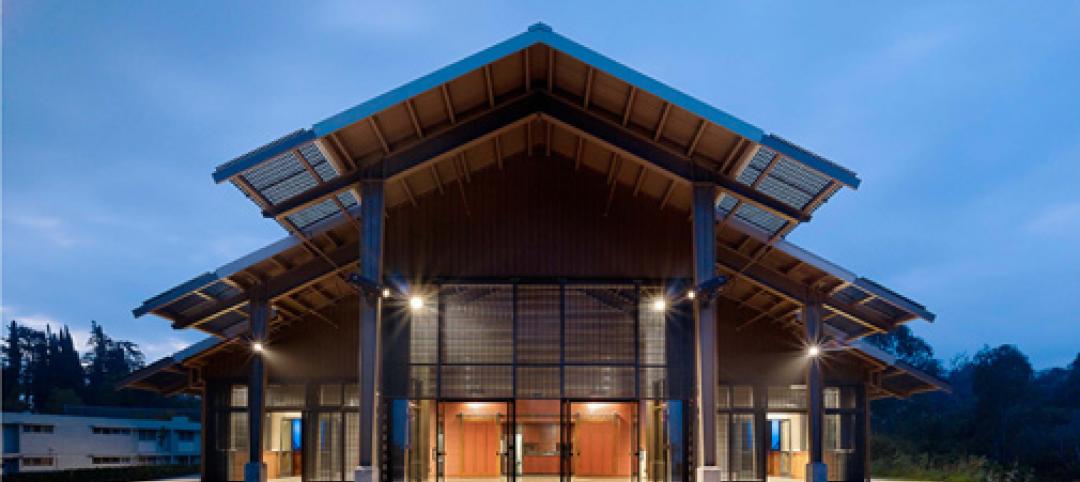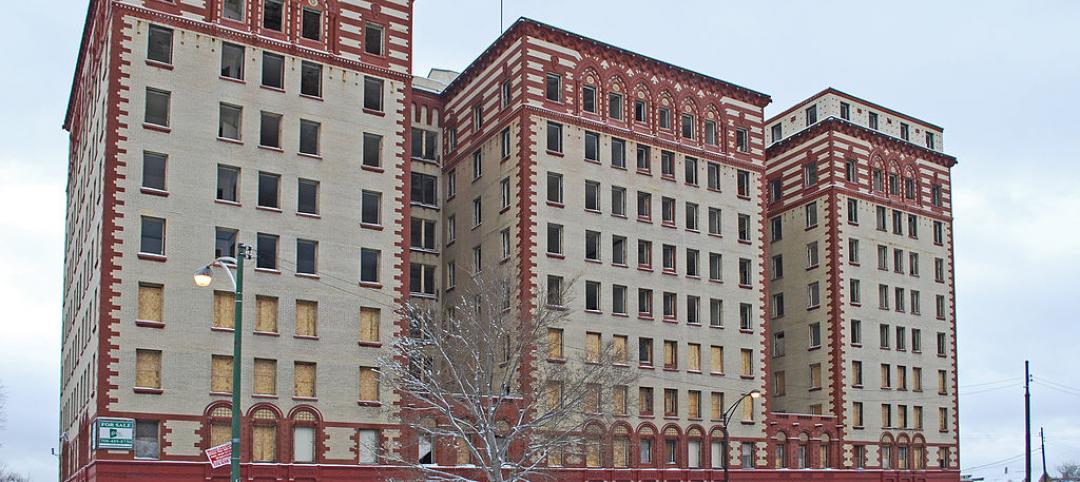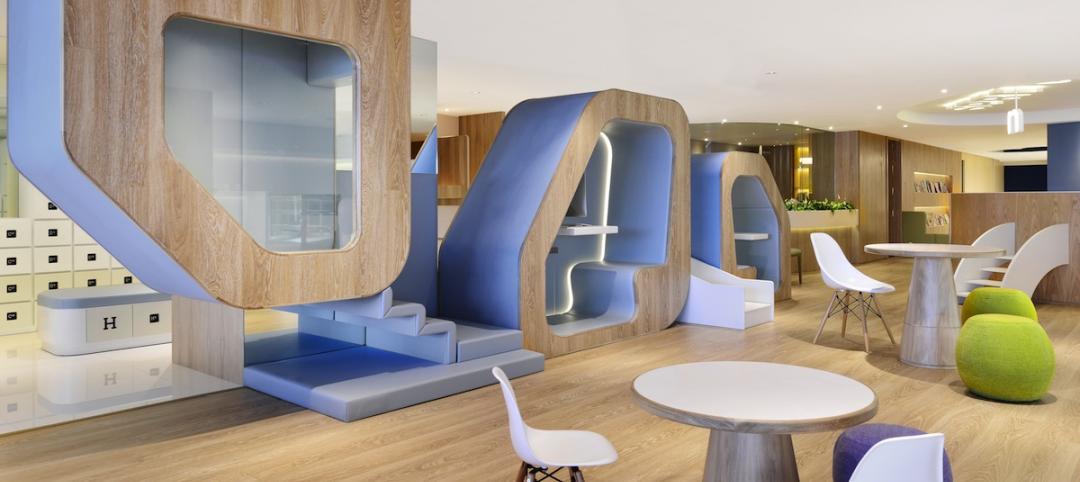Palmer Auditorium, on the campus of Connecticut College in New London, is an Art Deco theater designed by William F. Lamb in 1939, who also designed the Empire State Building in New York City. The theater has a long history of hosting acclaimed artists, musicians, and performers, from Dizzy Gillespie to Yo-Yo Ma.
This spring, the 38,500-sf building entered a new era, thanks to its new name—the Athey Center for Performance and Research at Palmer Auditorium—and a $23 million renovation by a team that included the architecture firm Ennead Architects, which modernized the facility to support teaching, learning and performance across a spectrum of disciplines.
The project dates back to 2018 and took 24 months of construction. It was completed in April, and included a new entrance, façade renewal, and interior renovation to the auditorium, lobbies, lounges, costume and workshop, as well as the teaching, administrative, and support spaces.
“A lot of things needed improvement,” says Brian Masuda, Associate Principal with Ennead Architects, whom BD+C interviewed with Molly McGowan, a Partner at the firm. Prior to the renovation, clerestories in the auditorium had been boarded up, and the building, says Masuda, “was very dark, and kind of shut off from the rest of the campus.” So it was imperative to bring more natural light into the building, including onto its historic wood stairs that were preserved and restored.
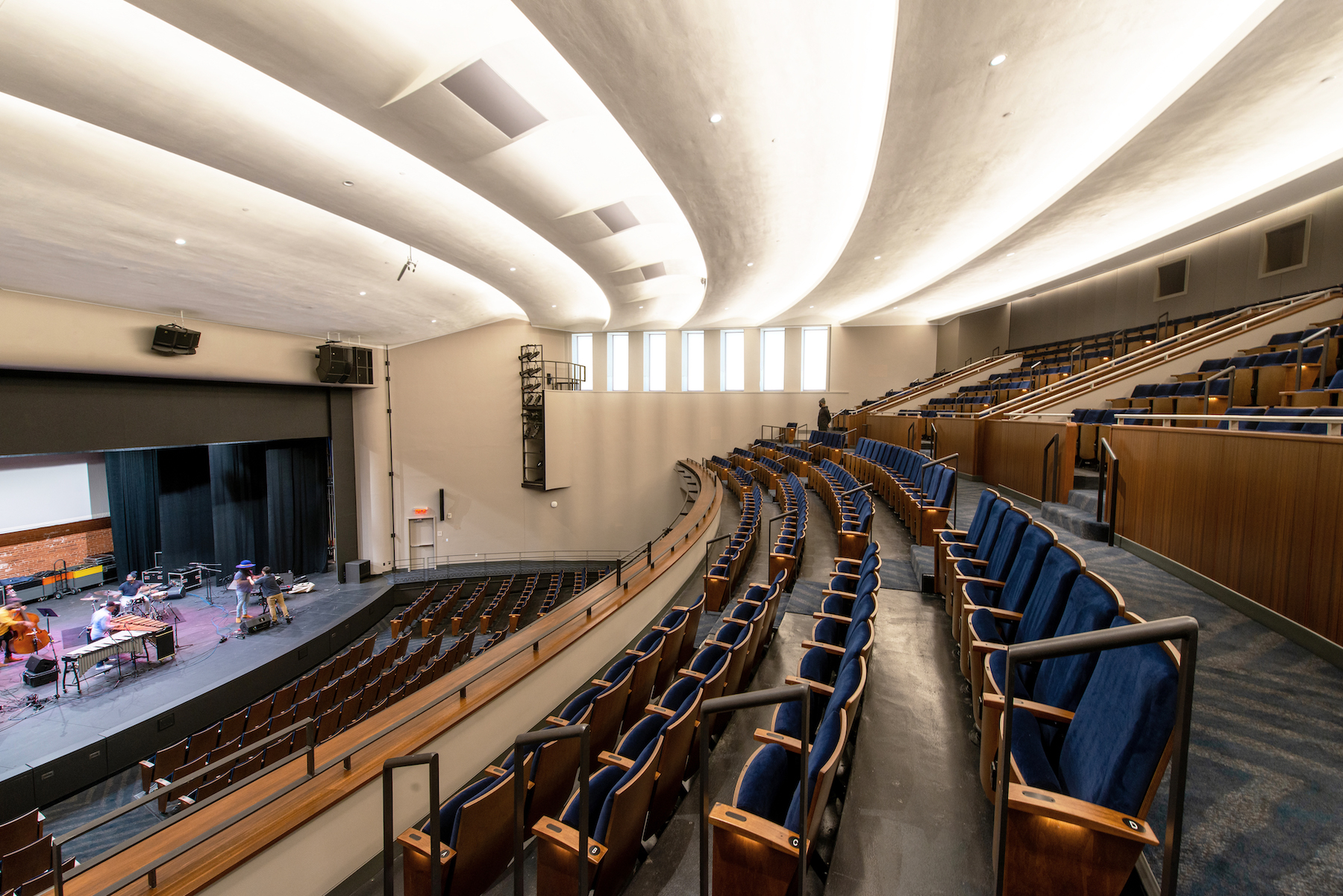
The renovation opened up three sides of the building with glass door fronts and feature walls. On the building’s historic side, the team replaced deteriorating spandrels with lightboxes made with cast glass. And where appropriate, transparent materials were used. Inside, the lobby window looks down onto the studio. And the theater department, which had been scattered throughout the building, was consolidated within one wing.
McGowan says the renovation “recognizes the history of the building” while, at the same time, making what is now part of the college’s Theater Department more modern. The challenge, says Masuda, was blending the old and the new, from rehanging the lobby’s lighting pendants to adding modern furniture and new carpeting with an Art Deco-like chevron pattern.
SUBTLE RENOVATION ADDITIONS
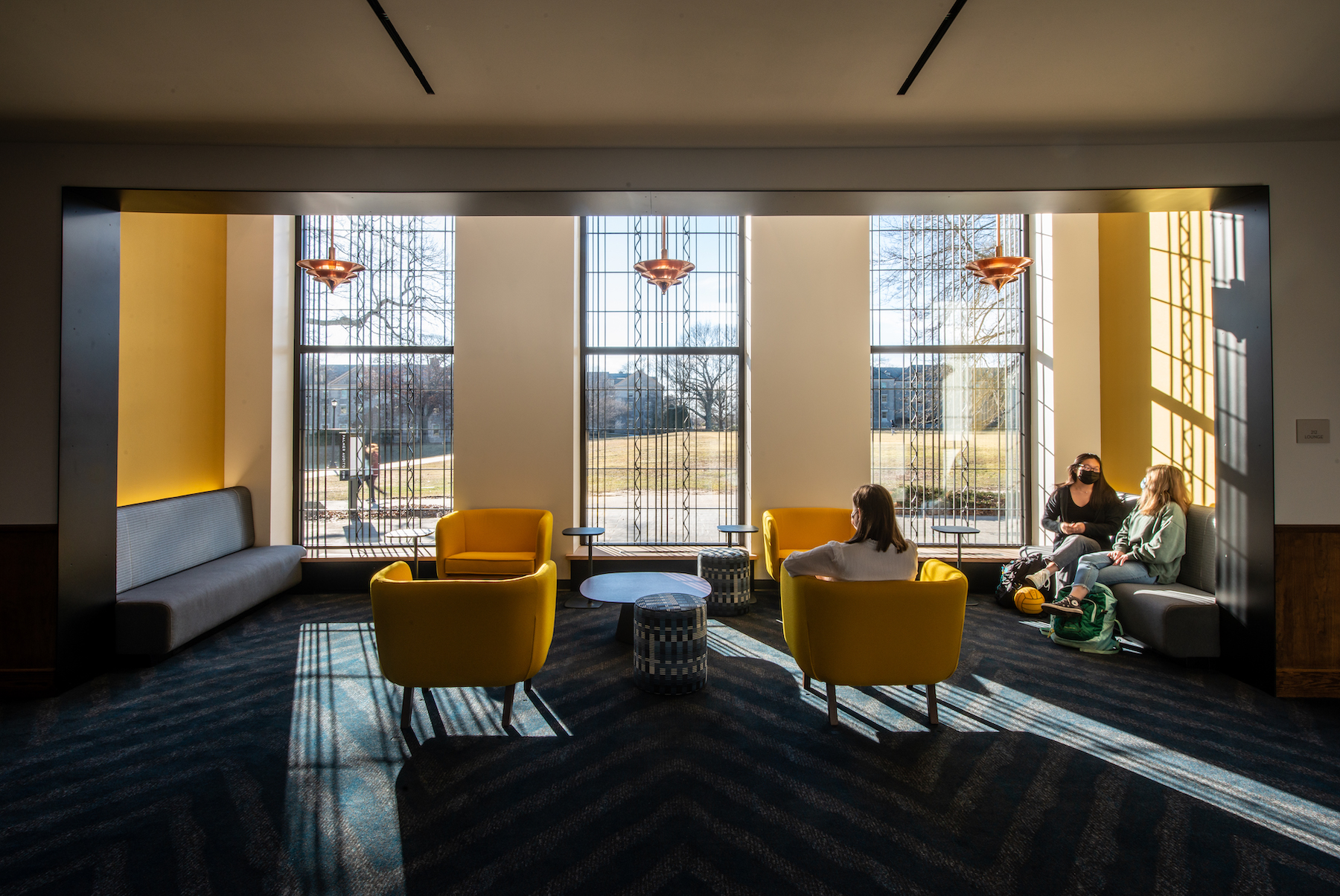
About 500 usable square footage were added to the building during the renovation. By making small adjustments to the building plans within the existing footprint, Ennead created a new lounge area and box office with an expanded public lobby. The lobby spaces on two levels were re-imagined to serve as informal teaching and study spaces. Two key elements were introduced at the main level lobby: a highly visible entry to the Theater Department’s administrative suite and a visual connection to the newly created teaching studio.
The auditorium seating now provides access that complies with the Americans with Disabilities Act, as well as improved sight lines, better acoustics, a new state, and visual technology upgrades.
“The renovations have resulted in a magnificent transformation that promises to make the Athey Center a destination for the region and an inspiration for future generations of student performers ready to make a difference with their art,” said Connecticut College’s president Katherine Bergeron.
The Building Team on this project included A/Z Corp (GC), Altieri (ME), Silman (SE), and Next Stage (theatrical consultant).
Related Stories
| Apr 1, 2014
Hawaiian performing arts center named nation's best new theater
Seabury Hall Creative Arts Center, a prep-school performing arts center on Maui in Hawaii, received the United States Institute for Theatre Technology's (USITT) highest architecture award—the Honor Award.
| Mar 26, 2014
Callison launches sustainable design tool with 84 proven strategies
Hybrid ventilation, nighttime cooling, and fuel cell technology are among the dozens of sustainable design techniques profiled by Callison on its new website, Matrix.Callison.com.
| Mar 20, 2014
Common EIFS failures, and how to prevent them
Poor workmanship, impact damage, building movement, and incompatible or unsound substrate are among the major culprits of EIFS problems.
| Mar 13, 2014
Do you really 'always turn right'?
The first visitor center we designed was the Ernest F. Coe Visitor Center for the Everglades National Park in 1993. I remember it well for a variety of reasons, not the least of which was the ongoing dialogue we had with our retail consultant. He insisted that the gift shop be located on the right as one exited the visitor center because people “always turn right.”
| Mar 12, 2014
14 new ideas for doors and door hardware
From a high-tech classroom lockdown system to an impact-resistant wide-stile door line, BD+C editors present a collection of door and door hardware innovations.
| Mar 7, 2014
Chicago's 7 most threatened buildings: Guyon Hotel, Jeffrey Theater make the list
The 2014 edition of Preservation Chicago's annual Chicago's 7 list includes an L station house, public school, theater, manufacturing district, power house, and hotel.
| Mar 5, 2014
5 tile design trends for 2014
Beveled, geometric, and high-tech patterns are among the hot ceramic tile trends, say tile design experts.
| Feb 14, 2014
Crowdsourced Placemaking: How people will help shape architecture
The rise of mobile devices and social media, coupled with the use of advanced survey tools and interactive mapping apps, has created a powerful conduit through which Building Teams can capture real-time data on the public. For the first time, the masses can have a real say in how the built environment around them is formed—that is, if Building Teams are willing to listen.
| Jan 28, 2014
16 awe-inspiring interior designs from around the world [slideshow]
The International Interior Design Association released the winners of its 4th Annual Global Excellence Awards. Here's a recap of the winning projects.
| Jan 13, 2014
Custom exterior fabricator A. Zahner unveils free façade design software for architects
The web-based tool uses the company's factory floor like "a massive rapid prototype machine,” allowing designers to manipulate designs on the fly based on cost and other factors, according to CEO/President Bill Zahner.


