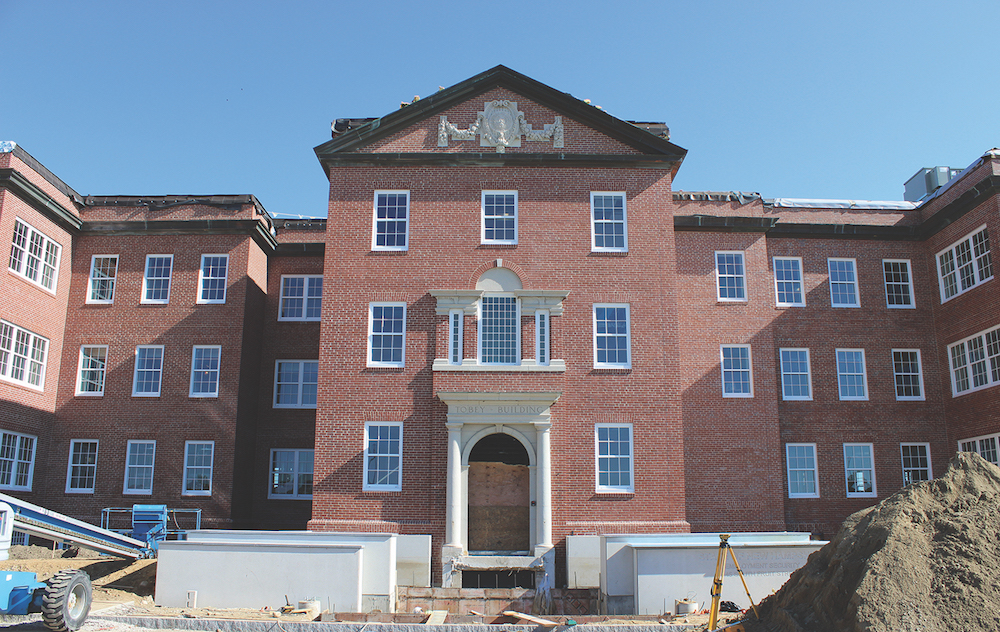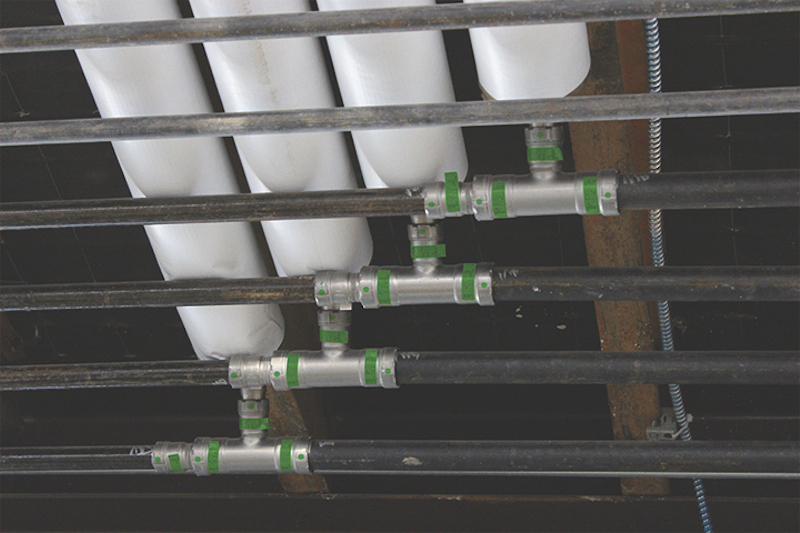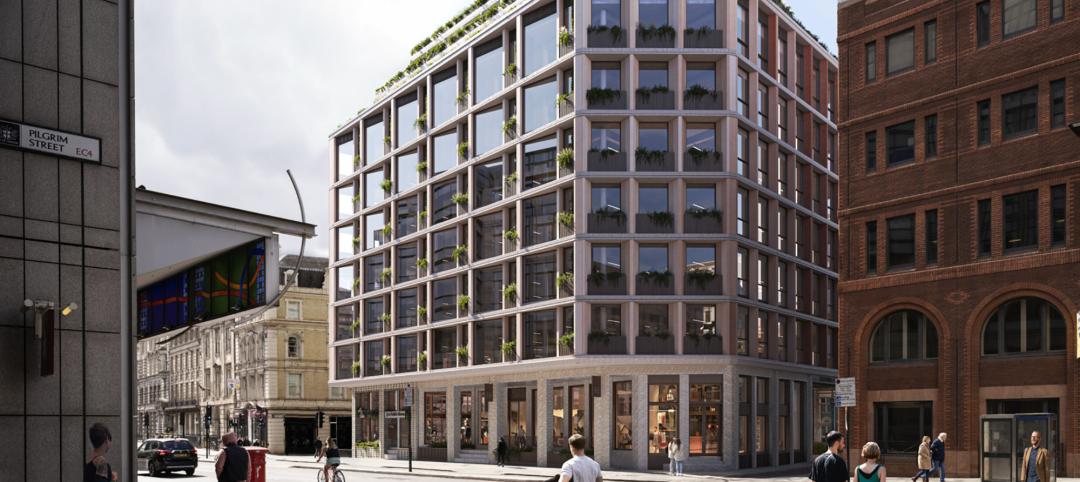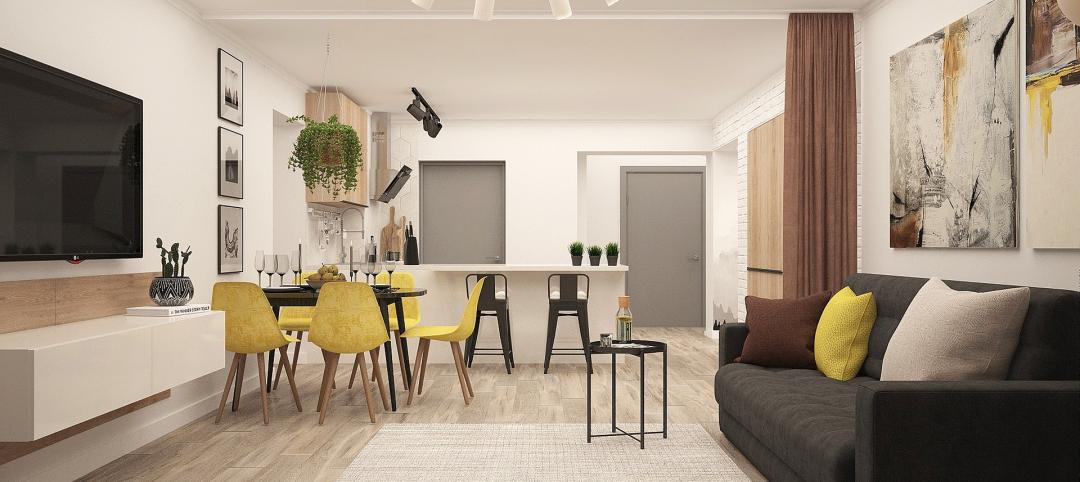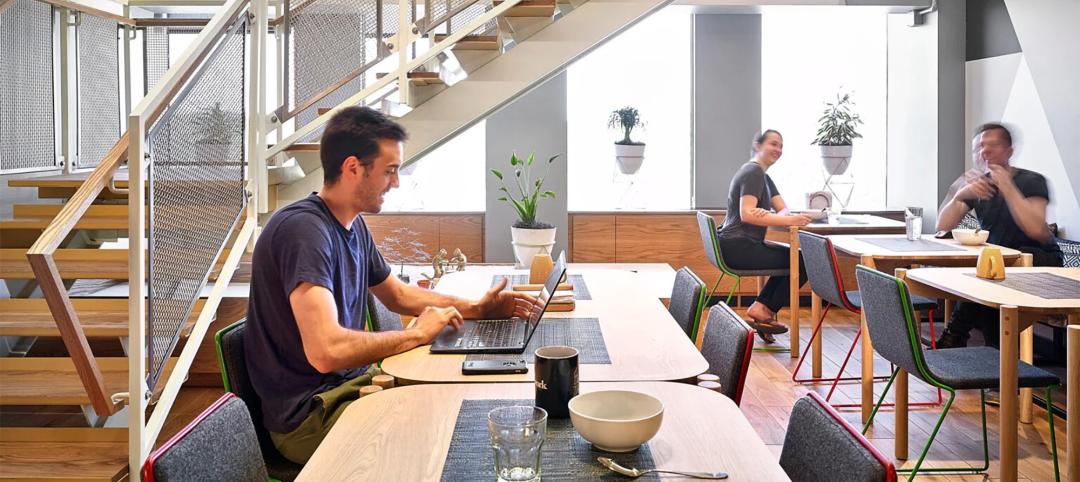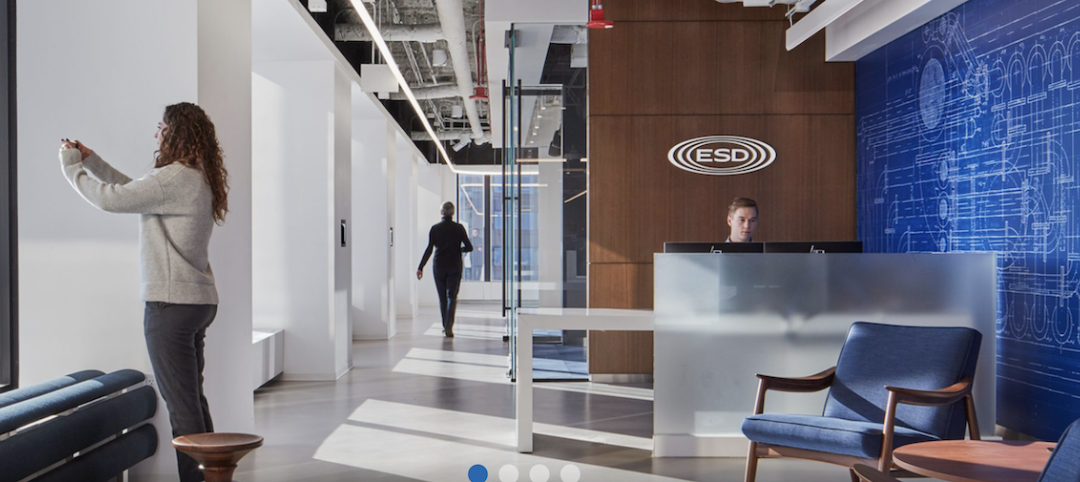The industrial-style Tobey Building on the New Hampshire Hospital campus in Concord, NH, was renovated and is now considered to have one of the most state-of-the-art HVAC systems in the U.S.
SAM Mechanical Services, LLC, a commercial plumbing and HVAC company in New Hampshire, helped the facility and Lavalle Brensinger Architects design and install the new HVAC system.
This unique, green cooling system significantly reduces cooling costs. Power plants that serve New Hampshire must keep their output stable in order to provide needed electricity during peak daytime hours, but during off-peak hours overnight, the unused electricity goes to waste. As a result, local power plants provide special pricing during off-peak hours, which is metered separately. The off-peak ice storage production cooling system uses this reduced-rate electricity to its greatest advantage.
The system uses chillers to make and store ice in underground tanks overnight. During the day, when other buildings of comparable size have chiller systems running full bore, the Tobey Building is saving money by cooling with a recirculating water loop integrated into the underground ice tanks.
SAM Mechanical installed Viega MegaPress® fittings for the chilled water applications, an additional savings factor for the building. “We had several miles of pipe on each floor,” said Steve April, owner of SAM Mechanical. “It was a green design concept where everyone else’s bid went with geothermal.”
An efficient system all around, the time required to transition the Tobey Building into this unique system was critical, given the number of components that had to come together to make it happen and perform to required specifications.
“From our perspective, we were able to pipe it up in less time and overall less cost using Viega MegaPress fittings,” April said. “It cuts labor in so many ways and removes the sometimes frequent problem of threading and cutting equipment that’s not working properly. The Tobey job, which had thousands of fittings, saved at least 50% of piping installation time.”
Viega has the only press system for black iron pipe installations that covers hydronic applications with MegaPress and Viega MegaPressG for gas systems. With system-matched tools and jaws, press connections are made in less than seven seconds, making Viega MegaPress suitable for virtually any type of project. For the Tobey Building, where time and quality counted, SAM Mechanical trusted Viega to get the job done right the first time.
“I would encourage anyone considering using Viega MegaPress to do so,” April said. “At the end of the day, a big job can have a substantial savings especially in labor. As far as the Tobey Building, with that many fittings it was important to choose a product that wouldn’t leak, giving me peace of mind that I helped keep this historical building safe and secure for decades to come.”
Viega MegaPress used for chilled water in HVAC system
For more information, visit www.viega.us.
Viega
800.976.9819
insidesales@viega.us
Related Stories
Multifamily Housing | Jul 25, 2023
San Francisco seeks proposals for adaptive reuse of underutilized downtown office buildings
The City of San Francisco released a Request For Interest to identify office building conversions that city officials could help expedite with zoning changes, regulatory measures, and financial incentives.
Sustainability | Jul 13, 2023
Deep green retrofits: Updating old buildings to new sustainability standards
HOK’s David Weatherhead and Atenor’s Eoin Conroy discuss the challenges and opportunities of refurbishing old buildings to meet modern-day sustainability standards.
Multifamily Housing | Jul 11, 2023
Converting downtown office into multifamily residential: Let’s stop and think about this
Is the office-to-residential conversion really what’s best for our downtowns from a cultural, urban, economic perspective? Or is this silver bullet really a poison pill?
Adaptive Reuse | Jul 10, 2023
California updates building code for adaptive reuse of office, retail structures for housing
The California Building Standards Commission recently voted to make it easier to convert commercial properties to residential use. The commission adopted provisions of the International Existing Building Code (IEBC) that allow developers more flexibility for adaptive reuse of retail and office structures.
Office Buildings | Jun 28, 2023
When office-to-residential conversion works
The cost and design challenges involved with office-to-residential conversions can be daunting; designers need to devise creative uses to fully utilize the space.
Resiliency | Jun 14, 2023
HUD offers $4.8 billion in funding for green and resilient building retrofit projects
The Department of Housing and Urban Development (HUD) recently released guidelines for its Green and Resilient Retrofit Program (GRRP) that has $4.8 billion for funding green projects.
Energy-Efficient Design | Jun 5, 2023
Implementing an ‘asset drawdown strategy’ for site decarbonization
Solidifying a decarbonization plan via an “asset drawdown strategy” that carefully considers both capital and operating costs represents a game-changing opportunity for existing properties to compete with new projects.
K-12 Schools | Jun 5, 2023
How to achieve cost-effective kindergarten classrooms
Educational architect Robin Randall shares realistic advice about the challenges of adding developmentally appropriate, play-based kindergarten classrooms while respecting budget limitations.
Reconstruction & Renovation | May 26, 2023
Boulder, Colo., puts sustainable deconstruction policy into action
Three quarters of a closed hospital’s building materials and equipment are being reused for new construction, or resold.
Sponsored | Building Enclosure Systems | May 16, 2023
4 steps to a better building enclosure
Dividing the outside environment from the interior, the building enclosure is one of the most important parts of the structure. The enclosure not only defines the building’s aesthetic, but also protects occupants from the elements and facilitates a comfortable, controlled climate. With dozens of components comprising the exterior assemblies, from foundation to cladding to roof, figuring out which concerns to address first can be daunting.


