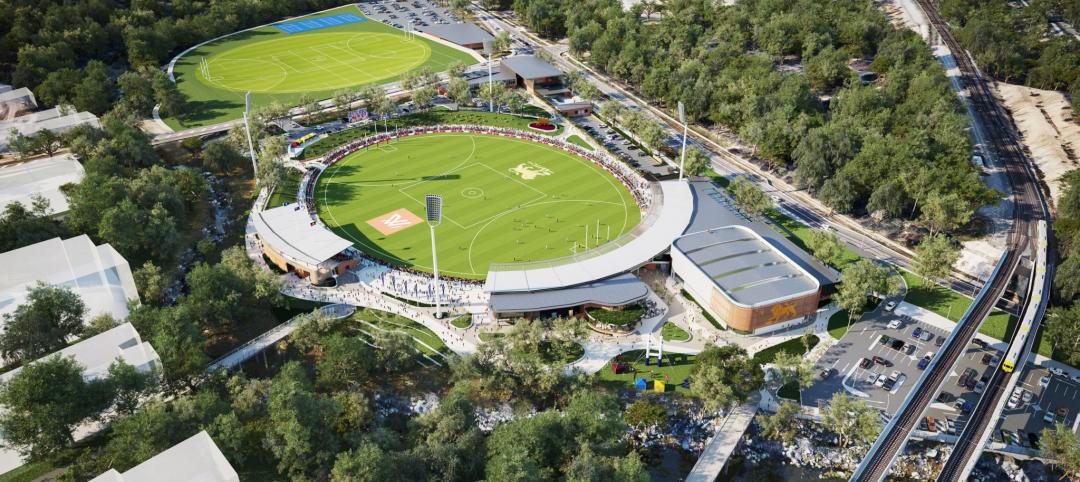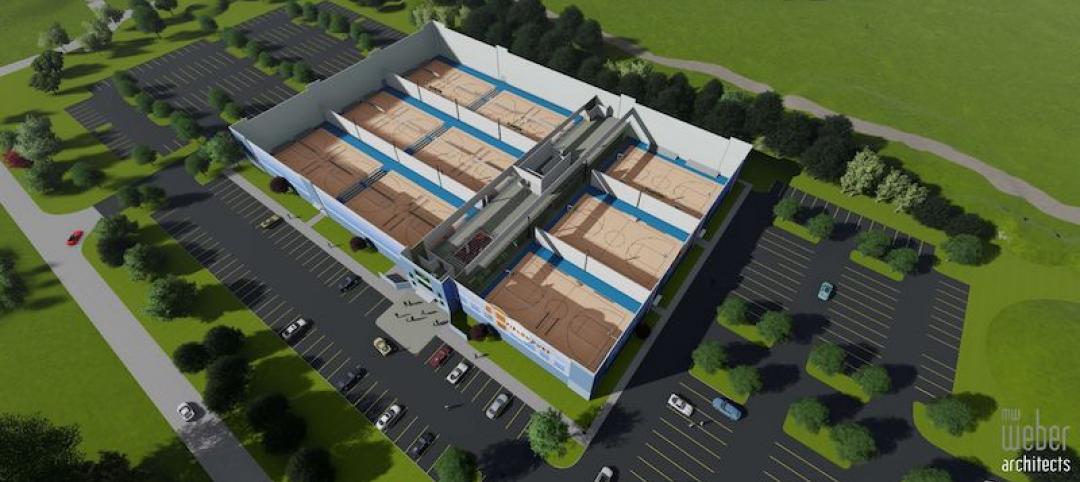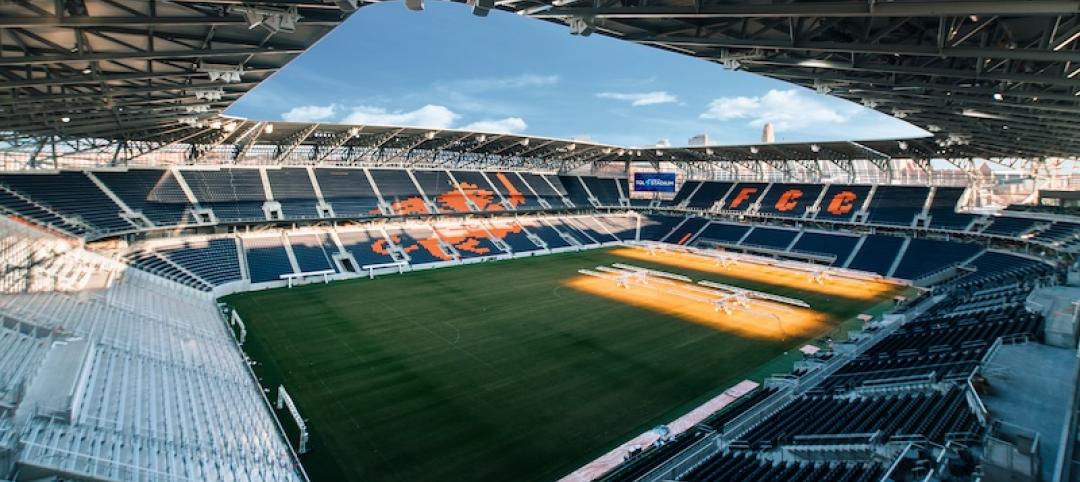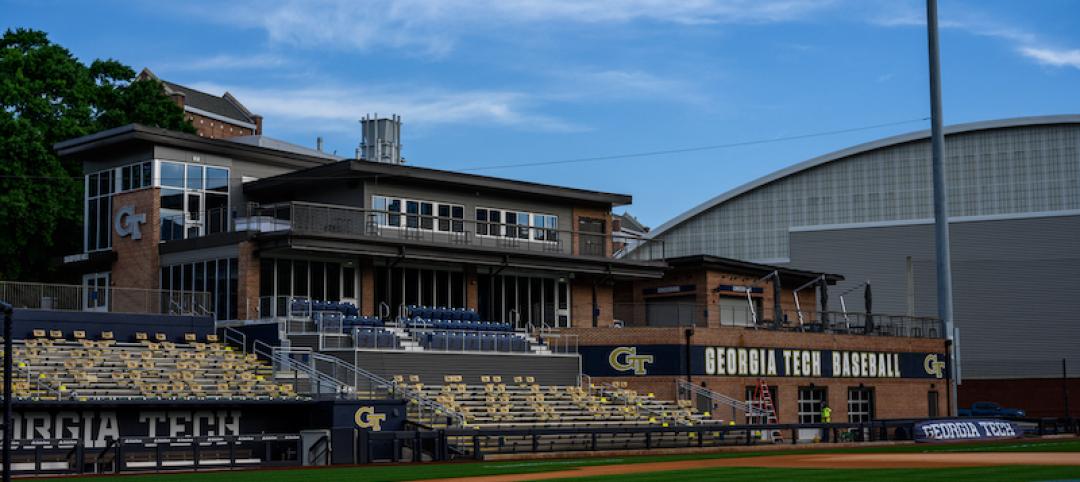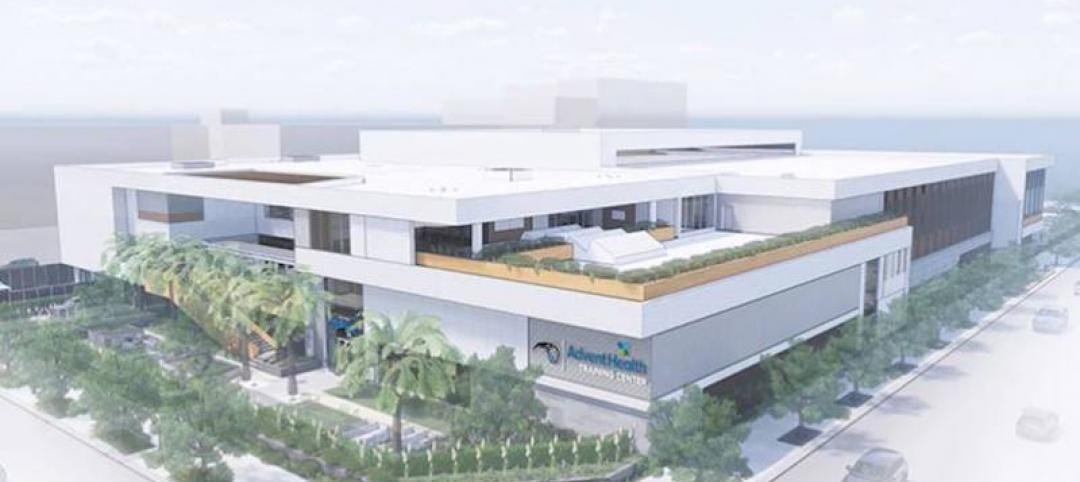Rising between 25 and 70 feet above sea level, four man-made hills on the southern tip of New York City’s Governors Island opened to the public in July, one full year ahead of schedule. Dubbed The Hills, the new attraction boasts walking paths, recreational opportunities, and full 360-degree vistas of New York Harbor. And while the Hills offer strong aesthetic value and public space for outdoor activities, they also provide a resiliency measure to protect the island against rising sea levels.
The first phase of construction for the island, which can only be accessed by ferry, was completed in 2014 and consisted of 30 new acres of park and public spaces; an upgrade to Soissons Dock, the only vehicular landing on the island; transfer bridges and approach platforms at the dock; reconstruction of the seawall and the island’s drainage system; restoration of potable water and electrical distribution systems; and stabilization of historic buildings.
As part of a joint venture, STV is providing resident engineering inspection and design review services for the implementation of the Governors Island Park and Public Space Master Plan. In addition to changing 10 acres of flat land into rolling hills that would have Julie Andrews singing like it was 1965, the island’s Master Plan also calls for over 75,000 new plantings, which includes 42,963 shrubs and 2,960 trees.
In creating the hills, STV saved in construction costs by using terraced, mechanically stabilized earth and lightweight fill rather than going the more traditional route using deep soil mixing methods. In addition to the monetary savings, this method also reduced the overall weight on the underground utilities and sea well.
Included in the four hills are Grassy Hill, which is the first to be seen when approaching from the park; Slide Hill, which includes four slides built into the hill itself, including a 57-foot long slide that is the longest in New York City; Outlook Hill, which features “The Scramble,” a shortcut cutting straight up the hill constructed from blocks of granite from the seawall the Army placed in the harbor when they expanded the island in 1905; and Discovery Hill, which features a site-specific work of art from British artist Rachel Whiteread.
With The Hills completed, the next step of the Master Plan for Governors Island calls for improvements to Picnic Point and the 2.2 mile promenade.
West 8 provided design services for the island’s transformation.
Related Stories
Sports and Recreational Facilities | Jul 16, 2021
A new stadium in San Diego tops off
This will be part of a 135-acre campus innovation district.
Sports and Recreational Facilities | Jul 13, 2021
New York Liberty unveil new locker room renovation project at Barclays Center
A women-led team from Shawmut Design and Construction and Generator Studios conceptualized and completed the project.
Sports and Recreational Facilities | Jul 7, 2021
Chicago’s first indoor track and field facility features a hydraulically banked track
It is the first hydraulically banked track in Illinois.
Resiliency | Jun 24, 2021
Oceanographer John Englander talks resiliency and buildings [new on HorizonTV]
New on HorizonTV, oceanographer John Englander discusses his latest book, which warns that, regardless of resilience efforts, sea levels will rise by meters in the coming decades. Adaptation, he says, is the key to future building design and construction.
Sports and Recreational Facilities | Jun 16, 2021
Populous designs 9,000-seat stadium and training center for the Brisbane Lions
The project will include fields for public use.
Digital Twin | May 24, 2021
Digital twin’s value propositions for the built environment, explained
Ernst & Young’s white paper makes its cases for the technology’s myriad benefits.
Sports and Recreational Facilities | May 17, 2021
Indoor volleyball and basketball complex set for St. Louis
The project will be the largest youth volleyball and basketball facility in St. Louis.
Sports and Recreational Facilities | May 11, 2021
Total Quality Logistics Stadium completes in Cincinnati
Populous designed the project.
Sports and Recreational Facilities | Apr 27, 2021
Populous completes Phase II of renovations at Georgia Tech’s Mac Nease Baseball Park at Russ Chandler Stadium
The project includes a new, year-round elite training facility.
Sports and Recreational Facilities | Apr 9, 2021
AdventHealth Training Center breaks ground in Orlando
HOK designed the project.


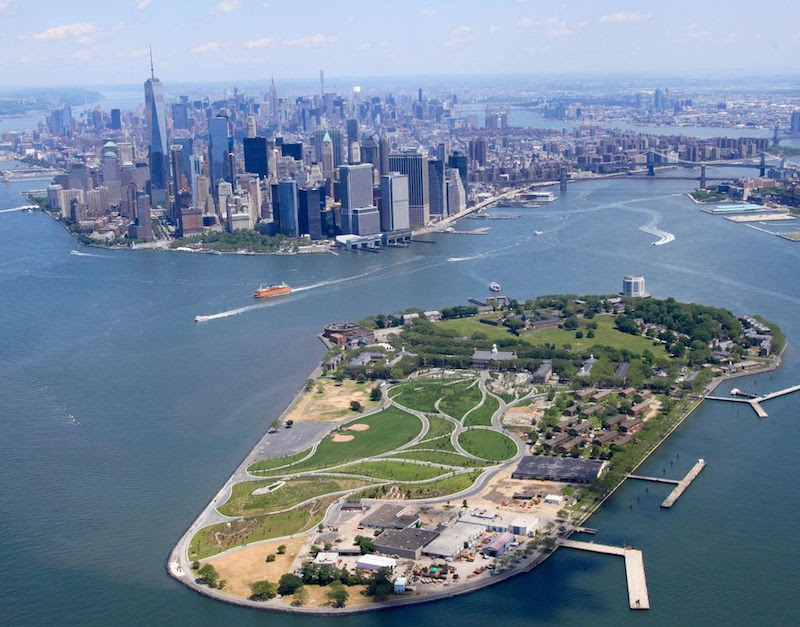

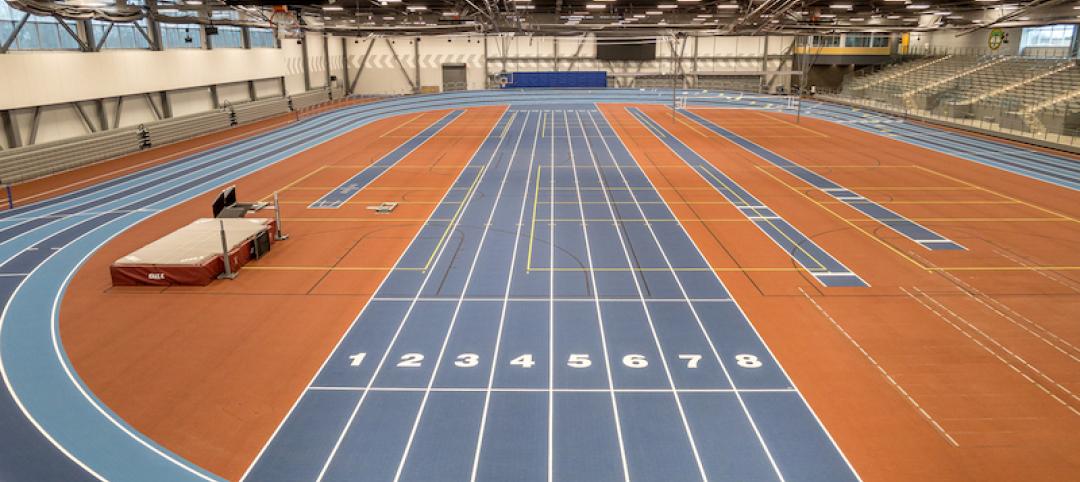
![Oceanographer John Englander talks resiliency and buildings [new on HorizonTV] Oceanographer John Englander talks resiliency and buildings [new on HorizonTV]](/sites/default/files/styles/list_big/public/Oceanographer%20John%20Englander%20Talks%20Resiliency%20and%20Buildings%20YT%20new_0.jpg?itok=enJ1TWJ8)
