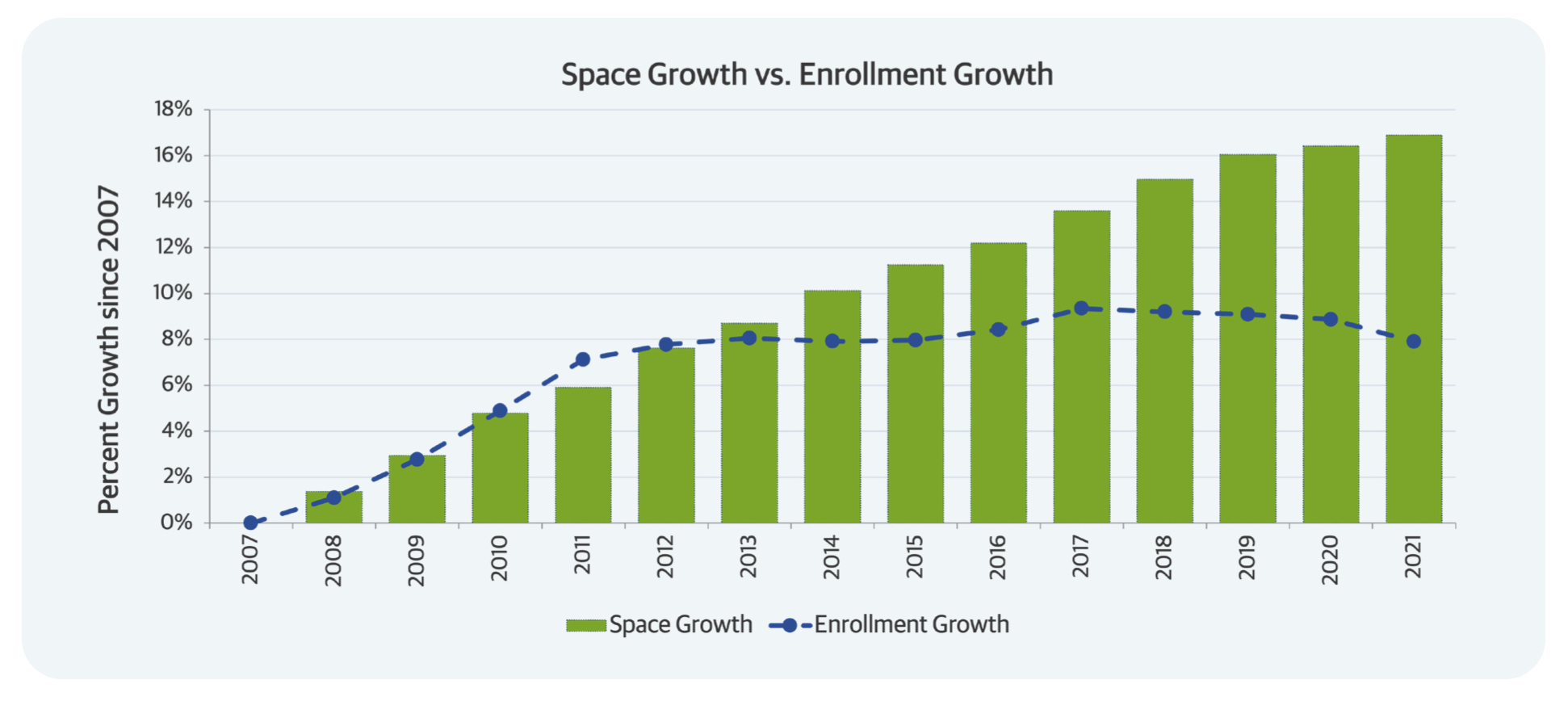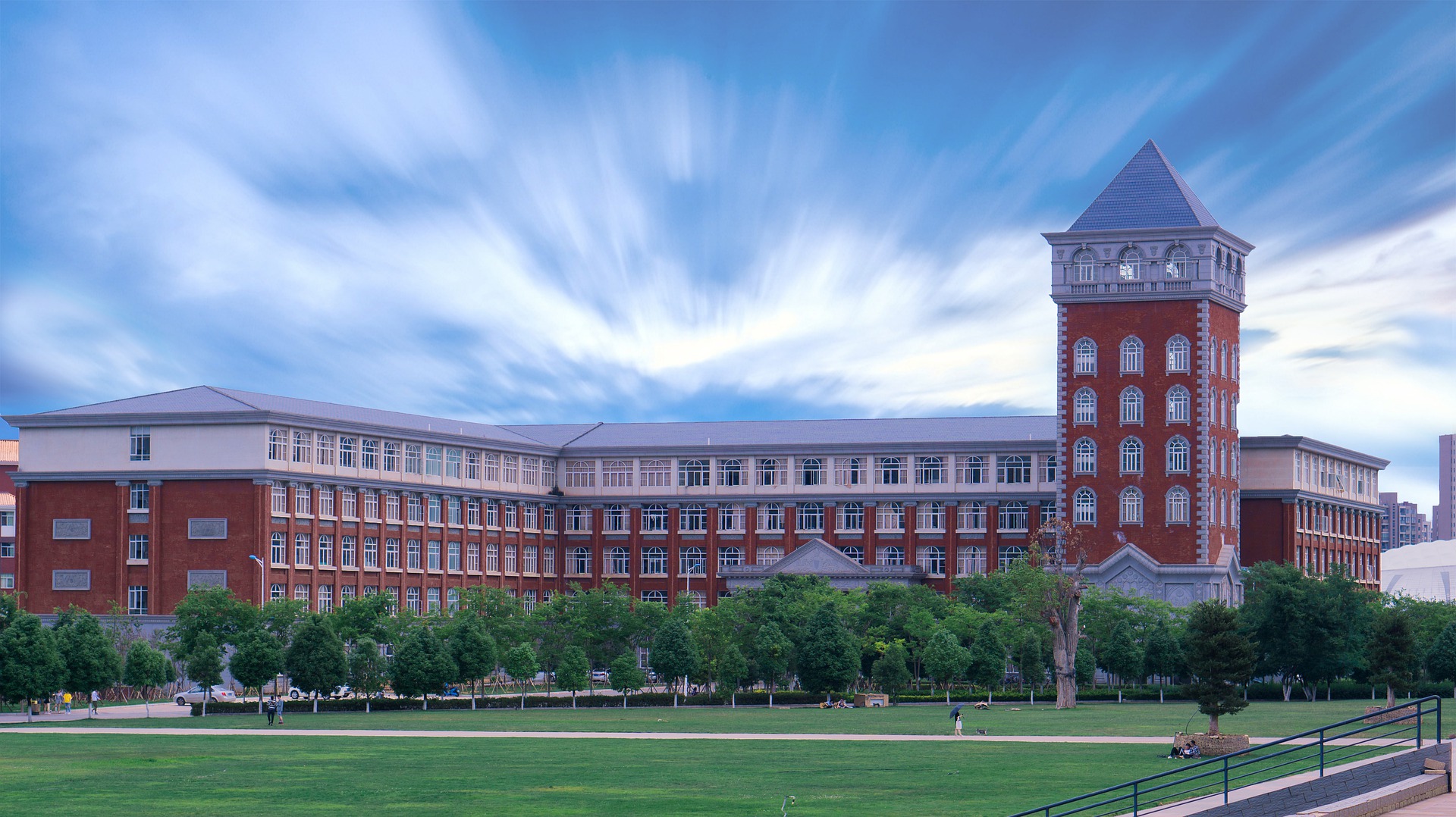Gordian released the 9th edition of the State of Facilities in Higher Education report, which confirms a growing backlog of capital needs and reveals a downturn in operating budgets. Preliminary fiscal year 2021 data shows a year-over-year investment reduction of 19 percent, as major capital projects were slowed or halted, and recurring stewardship expenditures dipped further.
“Across higher education, focused facilities stewardship and capital planning are more critical than ever. The findings from this year’s report further invigorate our mission to help institutions prioritize investments and drive meaningful outcomes within their communities,” says Mark Schiff, President of Gordian.
Throughout the report, Gordian’s database research and its expert insights affirm the following trends that are shifting the higher education landscape:
- Preliminary data warns that the facilities investment shortfall to anticipated demands is approaching 40 percent, accelerating the deferral of projects necessary to steward the campus.
- Gordian’s database shows an average need of $105/GSF at the end of FY20.
- 30 percent of buildings in the Gordian database are in the 10-25-year age group, and the major systems of many of them will soon reach the end of their lives. A convergence of anticipated lifecycle needs for a large portfolio of campus facilities and the well-documented enrollment cliff on the horizon is expected to bear down on higher ed over the next 10-15 years.
- Operating budgets have plunged 9 percent since FY19, and preliminary data for FY21 shows an average workforce reduction of 8 percent.
- Survey results through a partnership with APPA revealed a silver lining — 56 percent of facilities leaders indicated they have greater influence on campus since the pandemic.
This year, data from Gordian’s database of 52,000+ higher ed facilities representing about 300 campuses across North America shows the continuation of familiar trends and some expected changes in response to the pandemic environment. To complement our facilities data with perspectives from the frontline, we partnered with APPA to survey nearly 700 facilities leaders concerning the current pressures they are under and captured the responses in this report.

“Facilities leaders continue to talk about the extent to which their voice has been heard and continues to be heard,” said Pete Zuraw, Vice President of Market Strategy and Development for Gordian. “We want to keep championing your use of that voice to make a difference on your campuses.”
Facilities strategies are at the forefront of the industry’s race to confront its greatest challenge in generations. The report also points to successful case studies and solution frameworks to help institutions plan coherently, leverage technology and invest creatively. These examples and best practices can be fundamental to helping institutions unified around change adapt to today’s problems and create a richer and more viable future.
Download the 9th edition of the State of Facilities in Higher Education report (short registration required).
Related Stories
| Aug 11, 2010
LA tech college uses BIM to update campus look
Aspen Hall (66,000 sf) and Juniper Hall (56,000 sf) are the latest additions to Los Angeles Trade Technical College, providing new classrooms, lecture halls, and offices. The $80 million side-by-side buildings, designed by MDA Johnson Favaro, contrast with many of the campus's generations-old structures.
| Aug 11, 2010
UCLA to get more graduate housing
The University of California, Los Angeles, has begun a new graduate housing project that will occupy 275,000 sf of the campus. The Wayburn Terrace Graduate Housing Project, led by California-based construction management and consulting firm Gafcon, includes a residential building comprising 500 studio apartments, a commons building, and administrative offices.
| Aug 11, 2010
Fashion school gives old building a make over
A new art facility for LIM, the College for the Business of Fashion, in midtown Manhattan is the result of a gut renovation of a six-story townhouse-school built in 1880. The new facility will continue LIM's mission of educating undergraduates on the business side of fashion. Architecture firm Butler Rogers Baskett transformed the old building's claustrophobic layout into a modern, multifunctio...
| Aug 11, 2010
San Diego Mesa College enhances math and science facilities
A $92 million, 180,000-sf instructional center soon will rise at the heart of San Diego Mesa College in California. Slated to open in November 2012, the Math and Science Building will be funded by Propositions S and N construction bond program. The blueprint calls for four floors of classrooms, laboratory space, and offices for several science departments.
| Aug 11, 2010
Biomedical center to join London's research scene
The UK Centre for Medical Research and Innovation, a partnership of scientific organizations researching new treatments for illnesses such as cancer and heart disease, hopes to attract leading medical scientists to its planned research center. Designed by HOK London, the building will be located on 3.
| Aug 11, 2010
College uses renewable materials in new library
A 93,000-sf Library and Academic Resource Center will replace Los Angeles Valley College's 1960s-vintage library. Pfeiffer Partners Architects designed the building to be consistent with the college's master plan, with its learning clusters and arcade circulation system. To obtain LEED certification, the center will use recycled and renewable materials, such as bamboo.
| Aug 11, 2010
Tufts University puts bite into new dental school addition
The recently dedicated Tufts University School of Dental Medicine, in Boston, represents the culmination of a 22-month vertical expansion of the school's original 1972 building. The $68 million project involved constructing five new stories totaling 95,000 sf atop the building's existing 10 stories, which were also remodeled.
| Aug 11, 2010
Northeast Lakeview College opens in Texas, to serve 15,000 students
After four years of construction, Northeast Lakeview College, the newest addition to Alamo Colleges, is complete. Designed by Overland Partners Architects in collaboration with Ford Powell & Carson, the nine-building, 285-acre campus in Universal City, near San Antonio, will serve up to 15,000 students.
| Aug 11, 2010
Dual physics buildings aim for LEED Silver
Two new physics buildings providing 197,000 sf of teaching, study, and office space are opening at Texas A&M University. The $82.5-million George P. Mitchell '40 Physics Building and the George P. and Cynthia Woods Mitchell Institute for Fundamental Physics and Astronomy offer new research laboratories, graduate and undergraduate lounges, offices, a 468-seat lecture hall, and a 180-seat aud...







