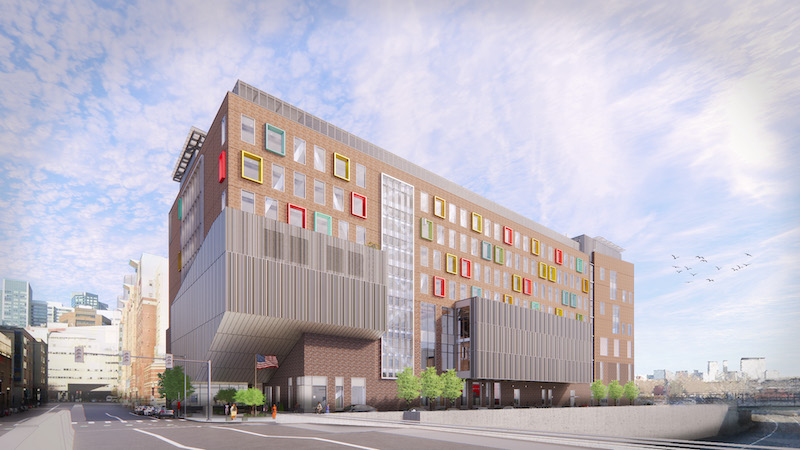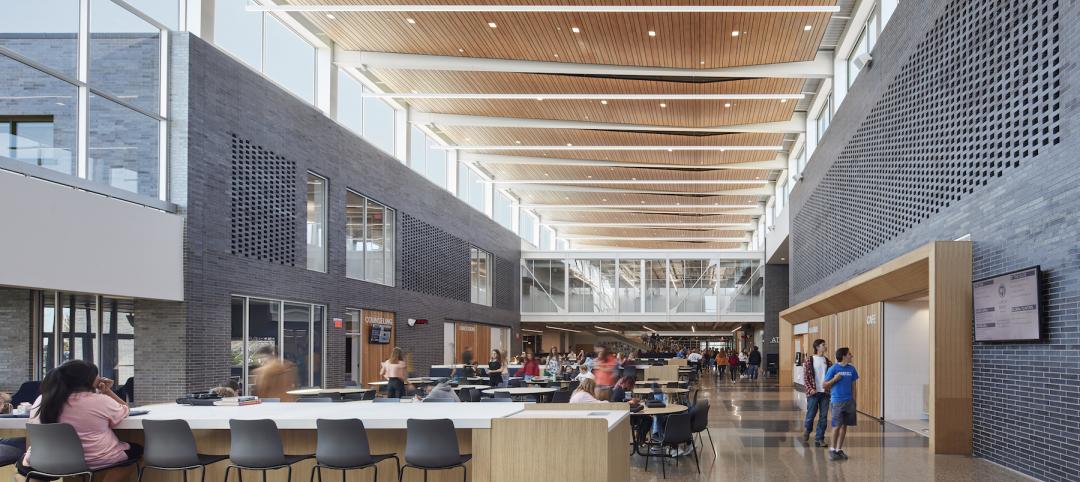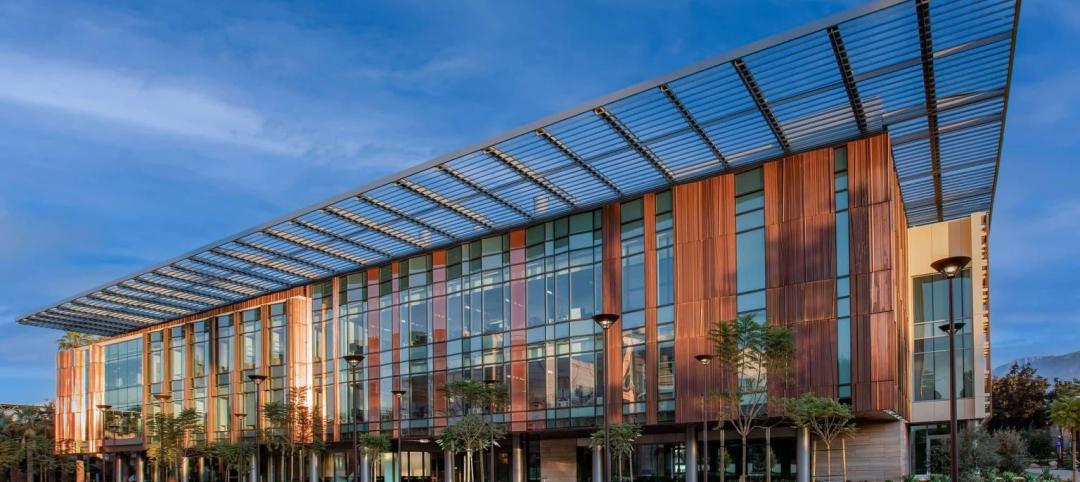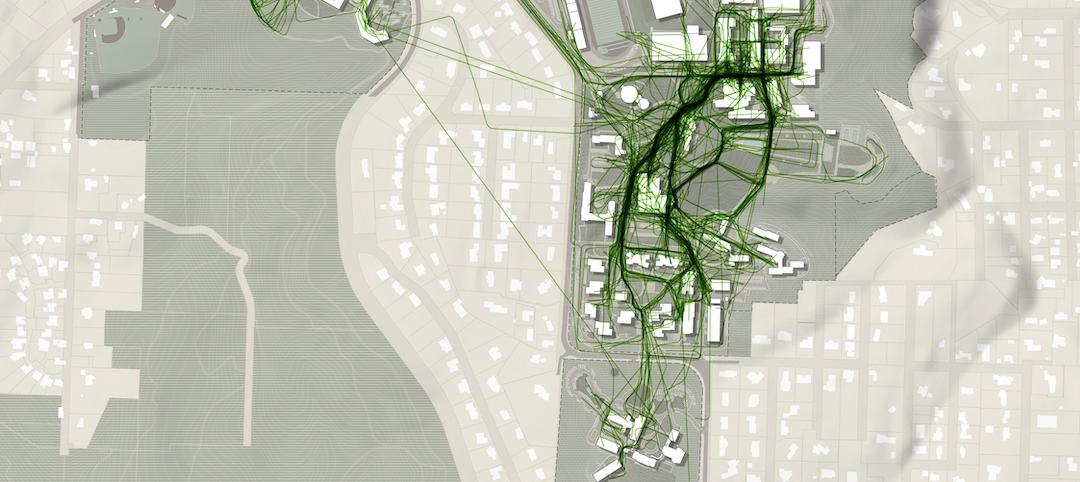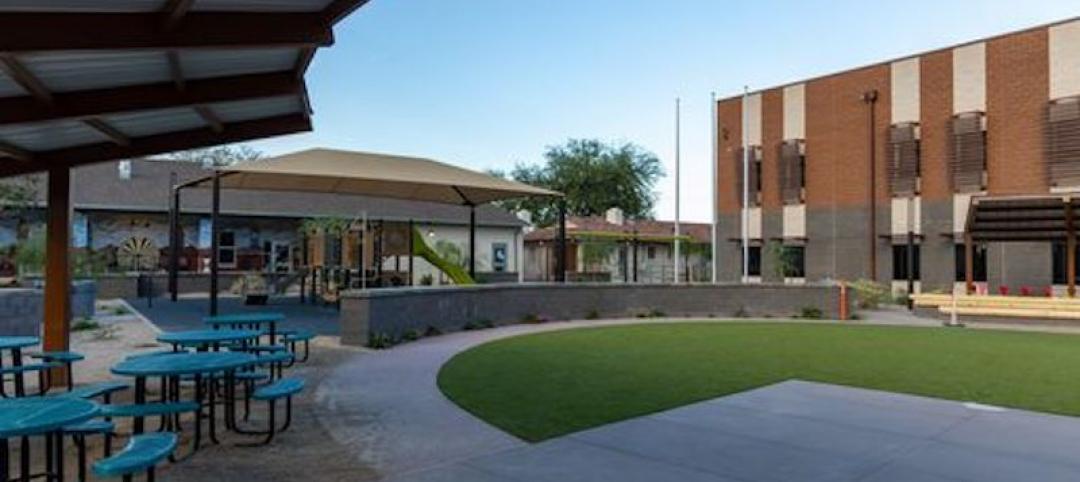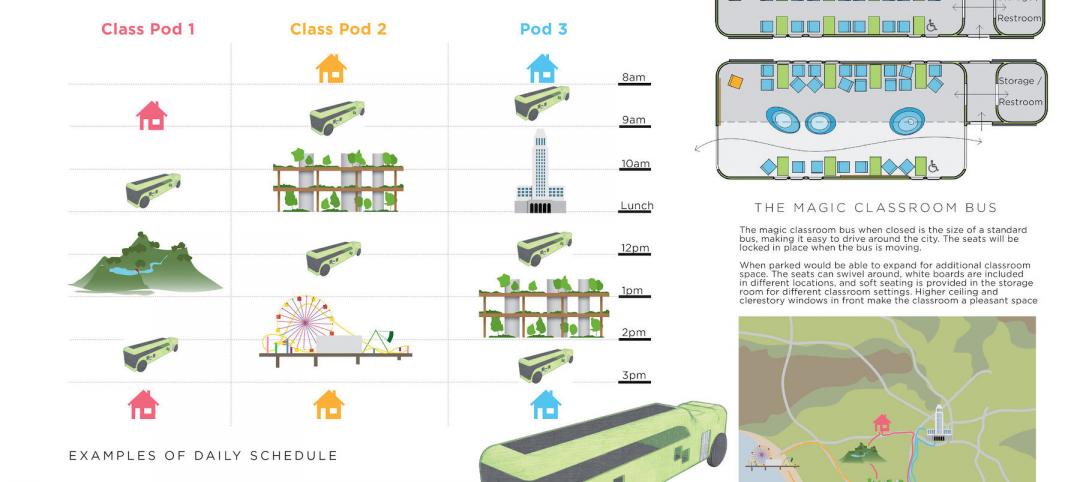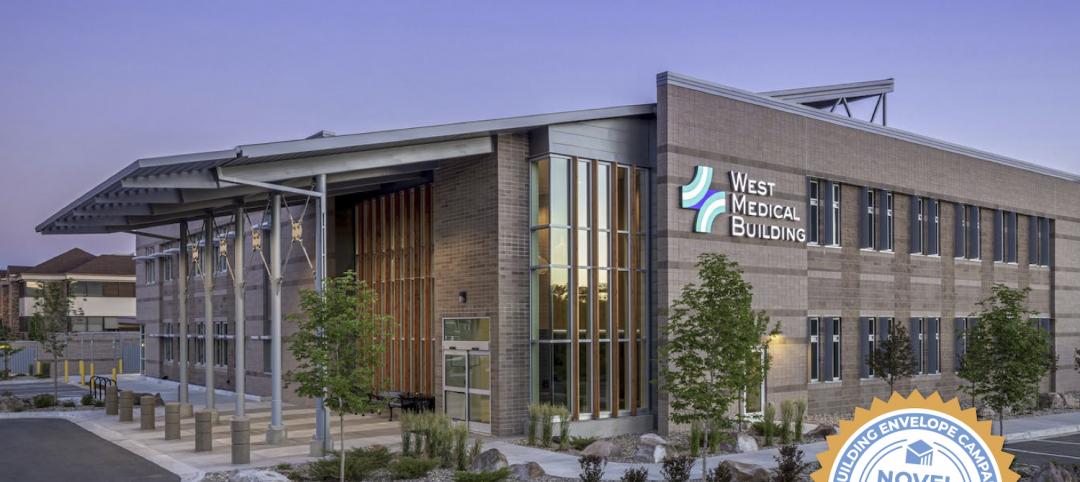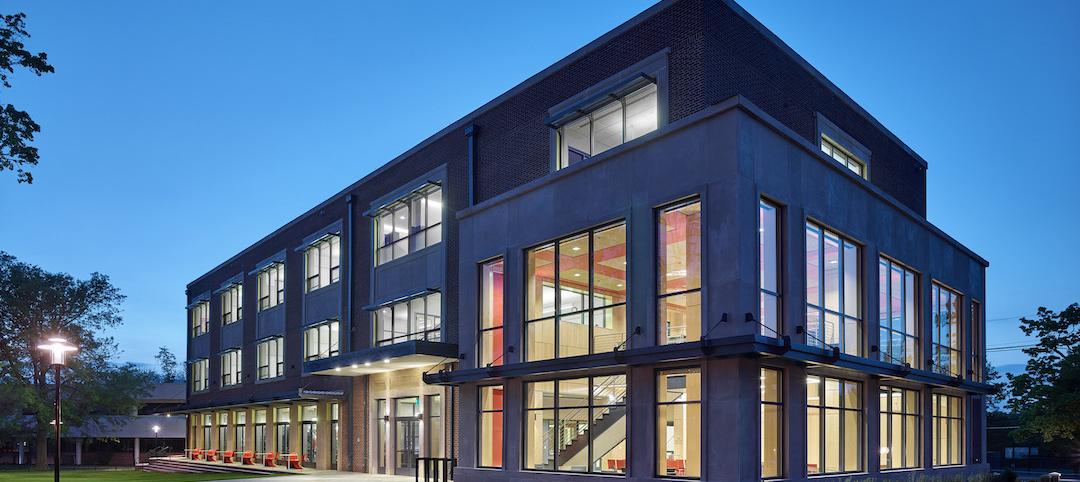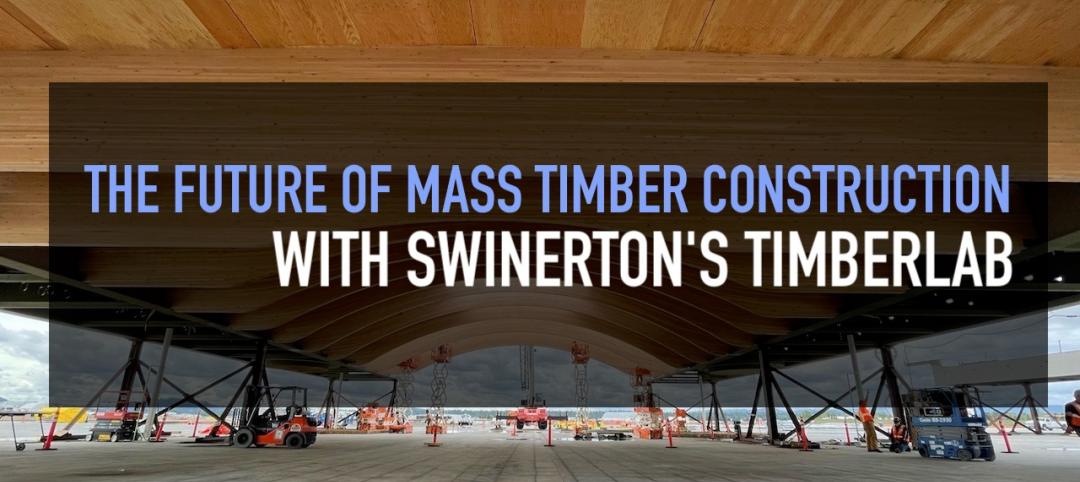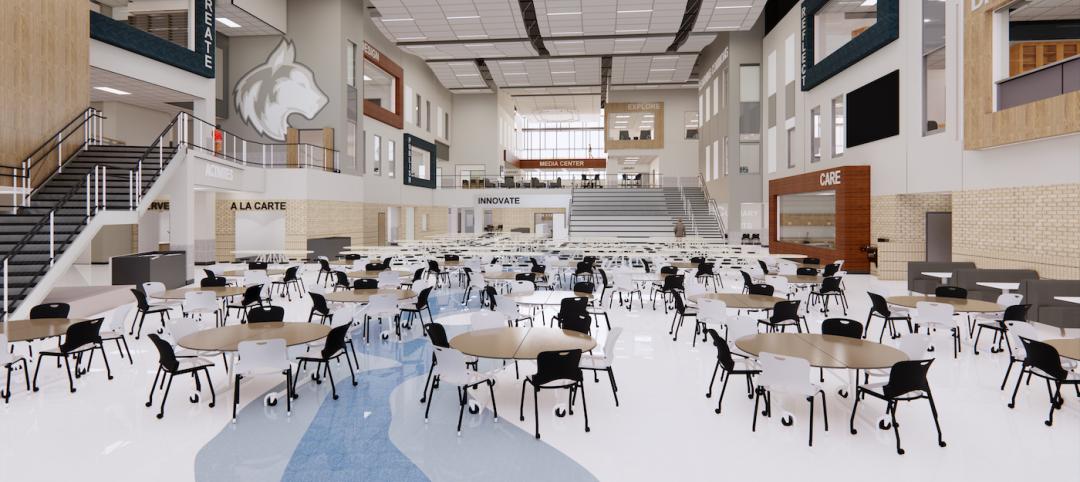The Josiah Quincy Upper School (JQUS), a 650-student public school, is set to rise on a one-acre site in Boston’s dense Chinatown neighborhood. The six-story, 178,000-sf building will house grades 6 through 12.
The HMFH-designed facility will feature healthy spaces that support student success and wellbeing. Among these spaces will be rooftop outdoor classrooms; learning spaces for music, art, and science; advanced art quality systems; a student-grown garden; and a variety of athletic and fitness spaces.
JQUS will be equipped with enhanced air filtering and an innovative fresh air make-up system to ensure clean indoor air quality, which will benefit the school greatly due to the airborne pollution that will migrate from the adjacent I-90 and I-93 highways. Additionally, the entire school will be powered by electricity, including the full-service kitchen. Rooftop photovoltaic arrays will provide 14% of the power needed to operate the school.
The project will be located adjacent to the Josiah Quincy Elementary School and within walking distance to several neighborhoods. IN addition to HMFH, the buuild team includes Turner Construction as the general contractor and Skanska USA Building as the project manager. Construction is slated to being this fall with the new school completing in time for the 2024-2025 school year.
Related Stories
Giants 400 | Nov 18, 2021
2021 K-12 School Sector Giants: Top architecture, engineering, and construction firms in the U.S. K-12 school facilities sector
PBK, Gilbane, AECOM, and DLR Group head BD+C's rankings of the nation's largest K-12 school facilities sector architecture, engineering, and construction firms, as reported in the 2021 Giants 400 Report.
2021 Building Team Awards | Nov 17, 2021
Caltech's new neuroscience building unites scientists, engineers to master the human brain
The Tianqiao and Chrissy Chen Institute for Neuroscience at the California Institute of Technology in Pasadena wins a Gold Award in BD+C's 2021 Building Team Awards.
Designers / Specifiers / Landscape Architects | Nov 16, 2021
‘Desire paths’ and college campus design
If a campus is not as efficient as it could be, end users will use their feet to let designers know about it.
K-12 Schools | Nov 14, 2021
New Blackwater Community School completed for Gila River Indian Community, in Arizona
Construction on the new Blackwater Community School, a two-story structure on the Gila River Indian Community, located southeast of Phoenix, Arizona, was completed on August 31, 2021.
K-12 Schools | Nov 10, 2021
K-12 school design innovation: 'Learning Everywhere' and the mobile classroom
Last September, AIA San Francisco awarded the Professional Category in its 2021 Future Classroom Competition to a five-person team from Culver City, Calif.-based Berliner Architects. The firm was selected for its “Learning Everywhere” idea that features a mobile strategy for education at school, home, on field trips, and in transit. BD+C's John Caulfield discuss that concept with Richard Berliner, AIA, Principal, Berliner Architects.
Cladding and Facade Systems | Oct 26, 2021
14 projects recognized by DOE for high-performance building envelope design
The inaugural class of DOE’s Better Buildings Building Envelope Campaign includes a medical office building that uses hybrid vacuum-insulated glass and a net-zero concrete-and-timber community center.
Education Facilities | Oct 20, 2021
Kenneth K.T. Yen Humanities Building completes for The Pennington School
Voith & Mactavish Architects designed the project.
| Oct 14, 2021
The future of mass timber construction, with Swinerton's Timberlab
In this exclusive for HorizonTV, BD+C's John Caulfield sat down with three Timberlab leaders to discuss the launch of the firm and what factors will lead to greater mass timber demand.
University Buildings | Sep 28, 2021
Designing for health sciences education: Specialty instruction and human anatomy labs
It is a careful balance within any educational facility to provide both multidisciplinary, multiuse spaces and special-use spaces that serve particular functions.
| Sep 20, 2021
K-12 school design trends for 2021, with Wold's Vaughn Dierks
K-12 school design exert Vaughn Dierks discusses the latest K-12 school design trends and needs.


