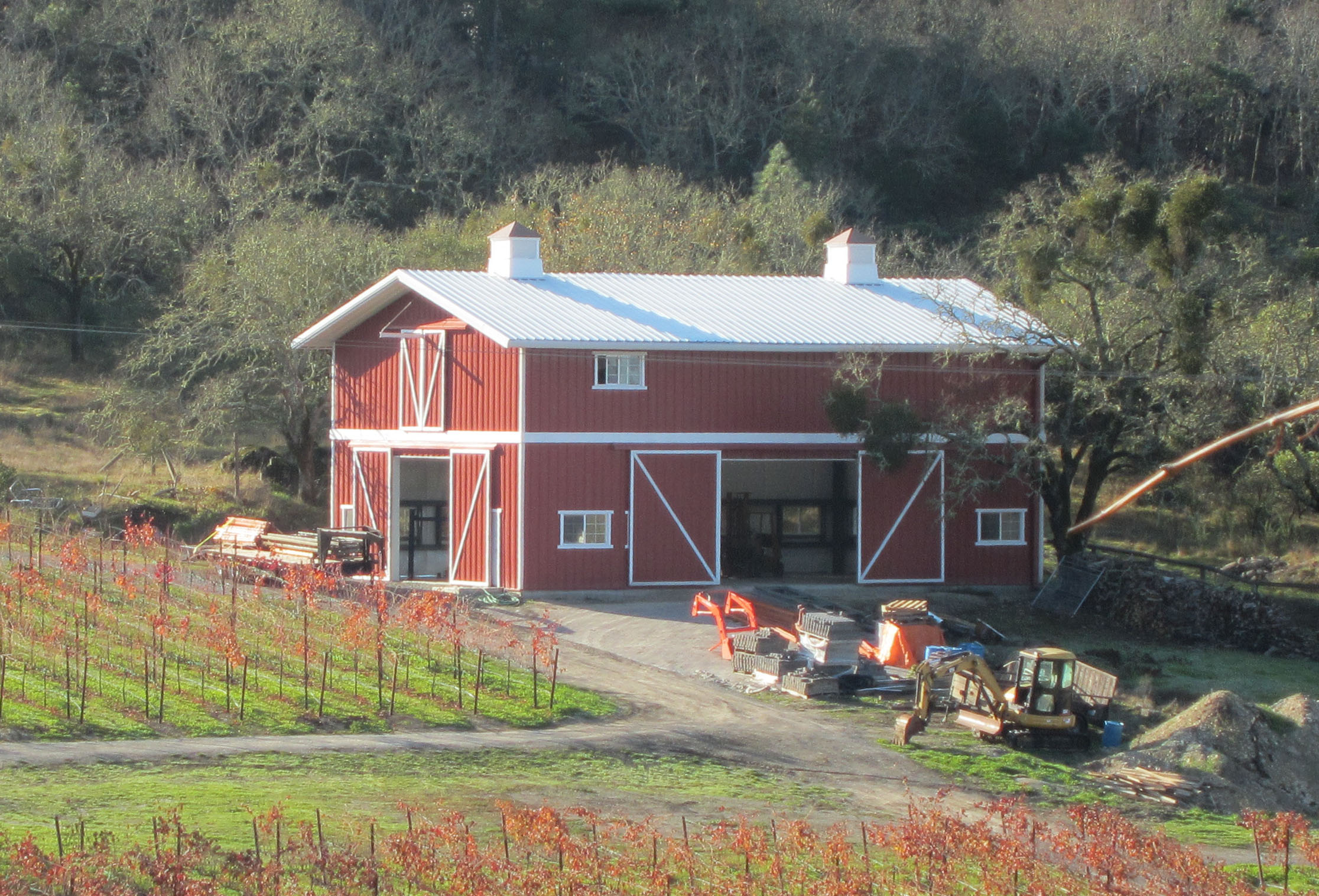The old wooden horse barn on the grounds of Bastoni Vineyards in Santa Rosa, Calif., had outlived its usefulness.
“It was really cool looking, but it certainly wasn’t meeting our needs at all,” says Russ Messana, owner of the 40-acre Sonoma County vineyard. “We no longer have horses, so I was using it to store the nets for the grapevines and a log splitter. And I couldn’t use it for much of anything else.”
So Messana decided to replace the 70-year-old structure with a more functional, efficient and secure version. A custom metal building from Star Building Systems enabled him to achieve a similar barn aesthetic with the clear span and height requirement he required.
“You can do so many different things with steel buildings,” says Greg Tonks, owner of The Steel Building Guys, the Star builder that constructed the structure. “Erection is a lot more economical than with conventional buildings. The siding lasts longer, the roof lasts longer, you don’t have to paint it and the potential finishes are a lot more diverse.”
The 2,100-sf structure features a 700-sf second-level mezzanine with a plywood floor. That’s where Messana stores the nets that protect his zinfandel grapes from birds and other predators.
“I have more room in the mezzanine now than I had in the original barn,” Messana says. “I have definitely gained a lot more usable space.”
Insulated sliding barn doors on three walls and an upper sliding barn door maximize the building’s functionality, while the fully-functional louvered cupolas and weathervane atop the building add authenticity to the structure.
White roof panels are accented by white wood trim around the windows and barn doors, and a 2-inch by 12-inch accent band around the building breaks up the height of the panels.
“From a distance, it looks like an old-style barn,” Messana says. But it functions like a modern, efficient maintenance and storage facility.
The new building also serves as an ideal venue for hosting groups. Many of the winemakers that purchase grapes from Bastoni have started bringing their customers to the building for wine tasting and to meet Messana.
“A lot of people who buy wines like to know the history and story behind the wine, and to meet the winemaker,” Messana says. “That builds customer loyalty.”
The structure also serves as a meeting place for the local Model A car club and has attracted interest from other local businesses eager to get ideas for their own buildings.
“I have gotten so many positive comments on the barn, its location and view over the vineyard that we’re planning to open it up to rent for weddings, birthdays and other community events,” Messana says.
Highly flexible, the building can be adapted to accommodate a caterer, band, tables and chairs, and groups of up to 400 people.
Messana says his new building provides him with a much cleaner, safer and secure environment than the previous barn.
“The maintenance is virtually zero when compared to the old barn, which needed to be painted and exterminated regularly,” he says. “Because of the positive experience I’ve had, I’m now planning to replace another barn with a metal building.”
Owner: Russ and Martha Messana
Star builder and general contractor: The Steel Building Guys
Wall panels: PBR
Roof panels: PBR
Related Stories
| Aug 11, 2010
'Flexible' building designed to physically respond to the environment
The ecoFLEX project, designed by a team from Shepley Bulfinch, has won a prestigious 2009 Unbuilt Architecture Design Award from the Boston Society of Architects. EcoFLEX features heat-sensitive assemblies composed of a series of bi-material strips. The assemblies’ form modulate with the temperature to create varying levels of shading and wind shielding, flexing when heated to block sunlight and contracting when cooled to allow breezes to pass through the screen.
| Aug 11, 2010
New book provides energy efficiency guidance for hotels
Recommendations on achieving 30% energy savings over minimum code requirements are contained in the newly published Advanced Energy Design Guide for Highway Lodging. The energy savings guidance for design of new hotels provides a first step toward achieving a net-zero-energy building.
| Aug 11, 2010
Perkins+Will master plans Vedanta University teaching hospital in India
Working together with the Anil Agarwal Foundation, Perkins+Will developed the master plan for the Medical Precinct of a new teaching hospital in a remote section of Puri, Orissa, India. The hospital is part of an ambitious plan to develop this rural area into a global center of education and healthcare that would be on par with Harvard, Stanford, and Oxford.
| Aug 11, 2010
Burt Hill, HOK top BD+C's ranking of the nation's 100 largest university design firms
A ranking of the Top 100 University Design Firms based on Building Design+Construction's 2009 Giants 300 survey. For more Giants 300 rankings, visit http://www.BDCnetwork.com/Giants
| Aug 11, 2010
PBK, DLR Group among nation's largest K-12 school design firms, according to BD+C's Giants 300 report
A ranking of the Top 75 K-12 School Design Firms based on Building Design+Construction's 2009 Giants 300 survey. For more Giants 300 rankings, visit http://www.BDCnetwork.com/Giants
| Aug 11, 2010
Turner Building Cost Index dips nearly 4% in second quarter 2009
Turner Construction Company announced that the second quarter 2009 Turner Building Cost Index, which measures nonresidential building construction costs in the U.S., has decreased 3.35% from the first quarter 2009 and is 8.92% lower than its peak in the second quarter of 2008. The Turner Building Cost Index number for second quarter 2009 is 837.







