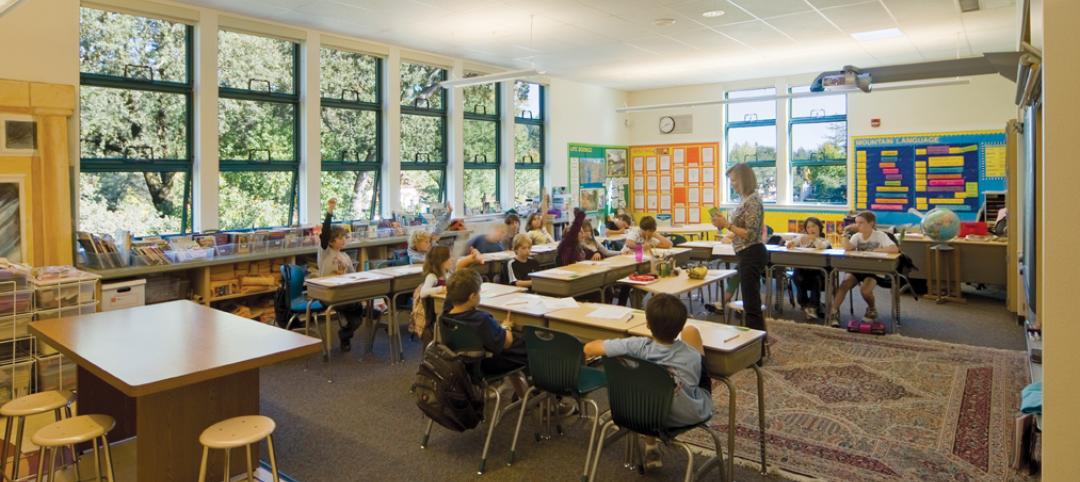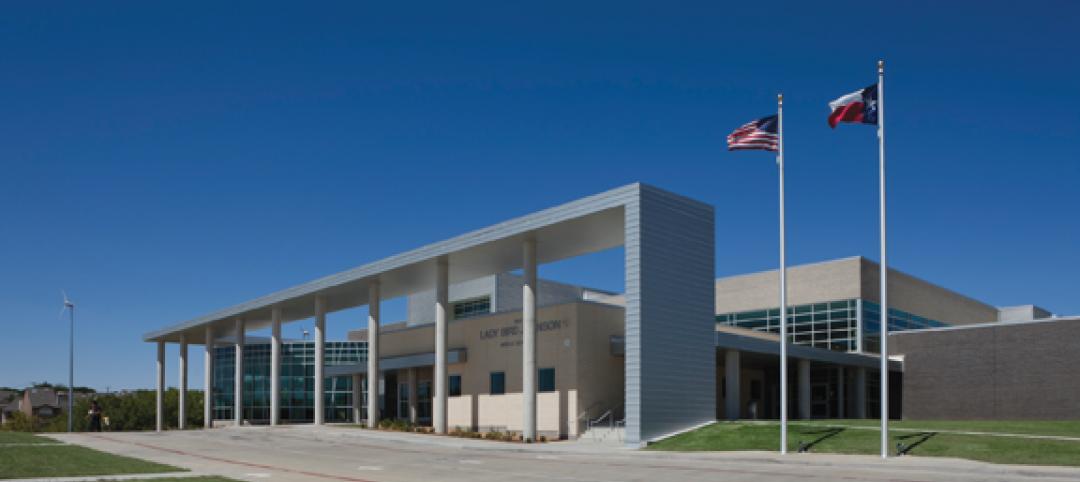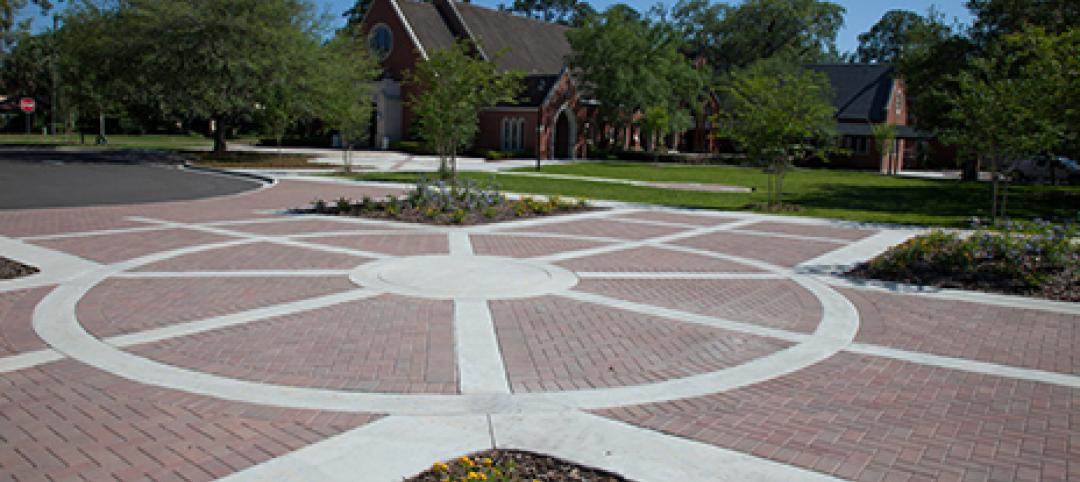 |
Gilroy Unified School District's new Christopher High School in California opened its first phase this fall. The 1,800-student, 231,000-sf facility was designed with a high-density site plan that allows for both on-site sports fields and undeveloped open space. BCA Architects of Fremont, Calif., with Gilbane Building Companies as CM, collaborated with numerous user groups to plan the two-story, $94.7 million facility with a fan-shaped layout around a large central quad—destined to become the school's social center. The school's gymnasiums are joint-use facilities available for community use; an aquatic center to be built in phase two will also be open to the community.
Related Stories
| Sep 7, 2012
The keys to success in the K-12 school market
When educators and school administrators describe their vision for new K-12 school buildings as ‘21st-century learning spaces,’ they’re not exaggerating. Many new schools are truly different in concept from their counterparts of only a few years ago.
| Jul 20, 2012
2012 Giants 300 Special Report
Ranking the leading firms in Architecture, Engineering, and Construction.
| Jul 20, 2012
K-12 Schools Report: ‘A lot of pent-up need,’ with optimism for ’13
The Giants 300 Top 25 AEC Firms in the K-12 Schools Sector.
| Jul 2, 2012
Plumosa School of the Arts earns LEED Gold
Education project dedicated to teaching sustainability in the classroom.
| Jun 1, 2012
New BD+C University Course on Insulated Metal Panels available
By completing this course, you earn 1.0 HSW/SD AIA Learning Units.
| May 29, 2012
Reconstruction Awards Entry Information
Download a PDF of the Entry Information at the bottom of this page.
| May 24, 2012
2012 Reconstruction Awards Entry Form
Download a PDF of the Entry Form at the bottom of this page.
| May 24, 2012
Stellar completes St. Mark’s Episcopal Church and Day School renovation and expansion
The project united the school campus and church campus including a 1,200-sf chapel expansion, a new 10,000-sf commons building, 7,400-sf of new covered walkways, and a drop-off pavilion.
| May 21, 2012
Winchester High School receives NuRoof system
Metal Roof Consultants attended a school board meeting and presented a sloped metal retrofit roof as an alternative to tearing off the existing roof and replacing it with another flat roof.














