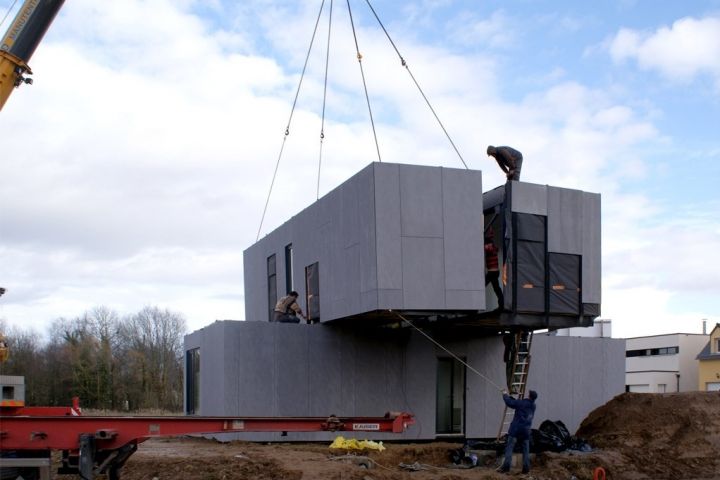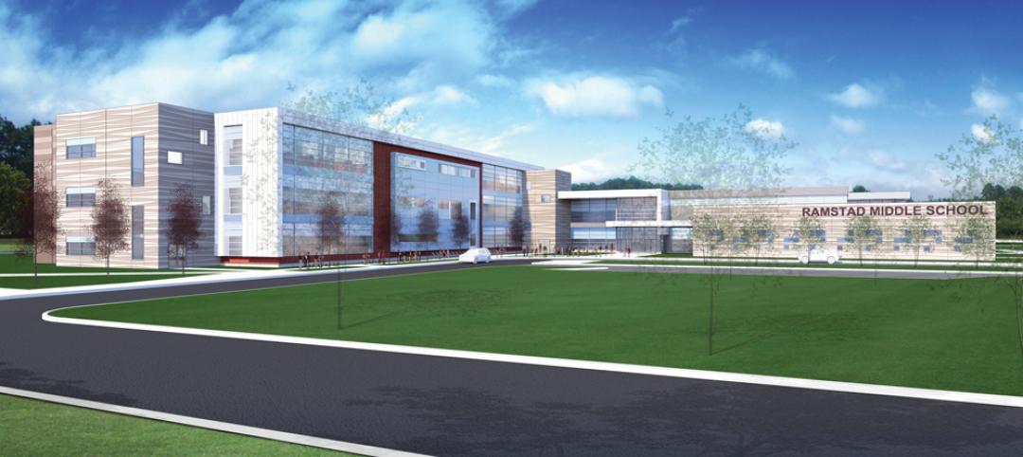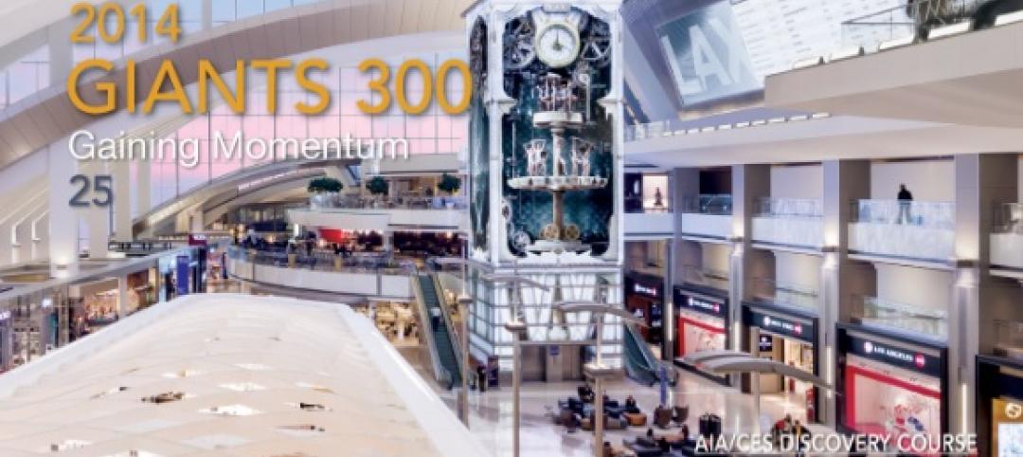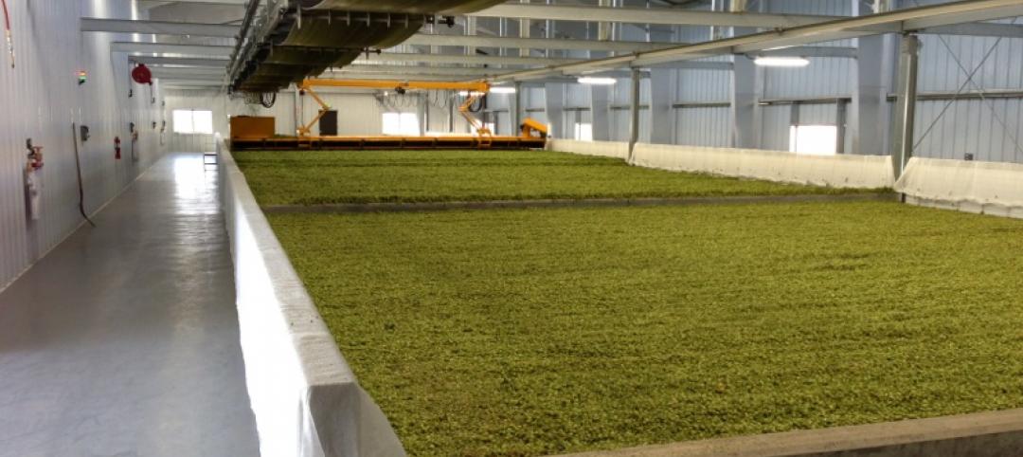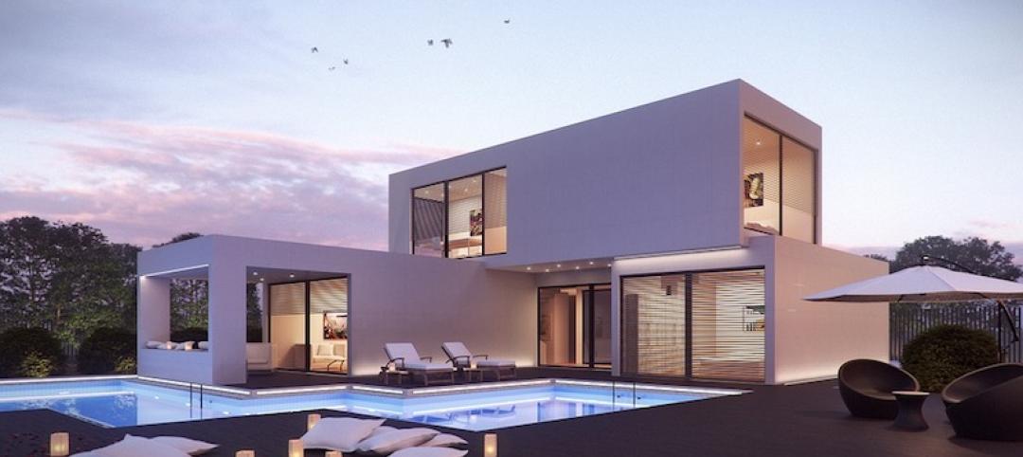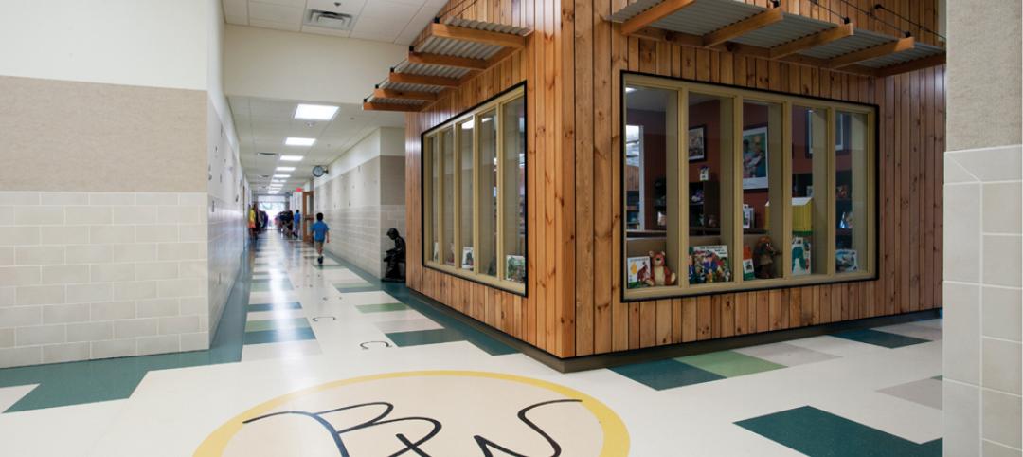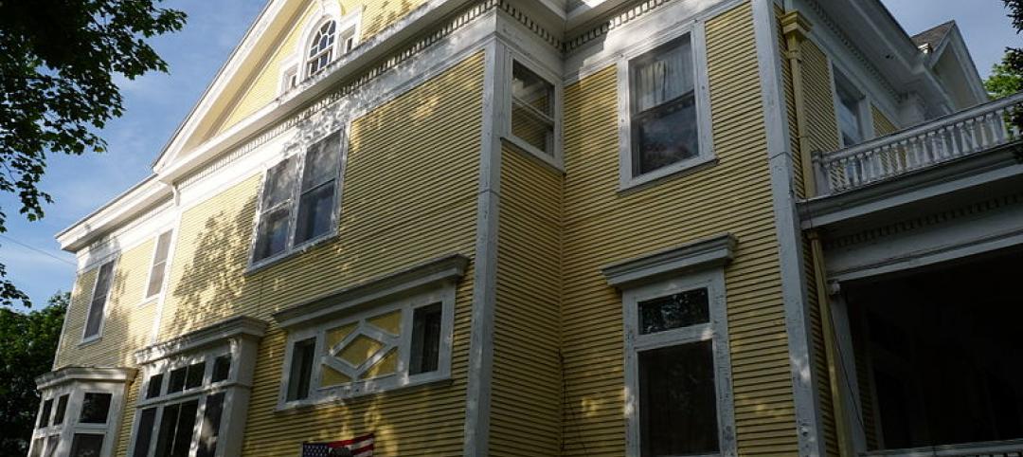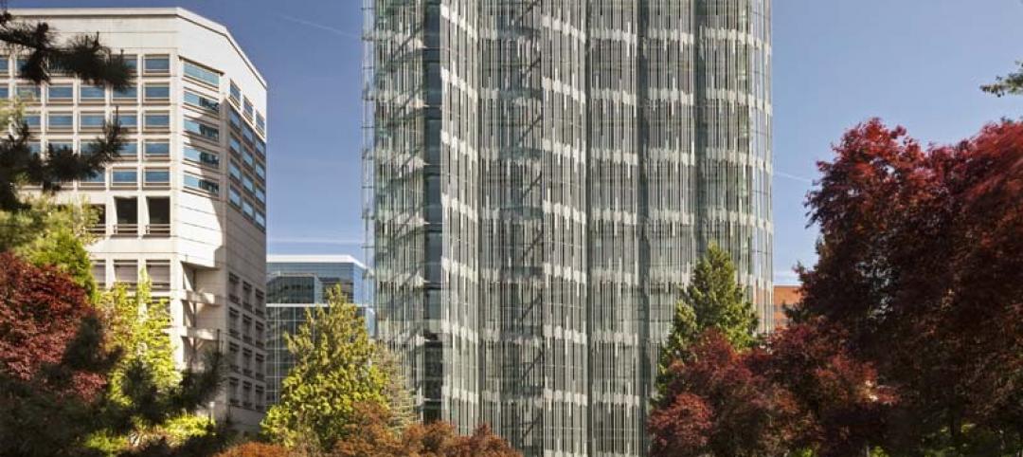Pre-COVID times, I attended an AEC industry summit in which there was a panel of experts consisting of a property developer, an investment advisor, a real-estate consultant, an architect, and a fabricator who were all brought together to discuss the benefits of modular construction.
Each panel member took turns bestowing accolades upon the modular building process and how it has transformed their personal projects while containing the promise of transforming the industry itself. The developer spoke about how quickly the building could be assembled to save valuable weeks on site thus generating a greater ROI. The investment advisor and real estate consultant praised the potential of the modular process as a financial risk-eliminator when compared to the traditional building process.
The architect highlighted the ability to execute a design which was engineered to reduce material waste and create an efficiency through repetitious structural modules while allowing for some design flexibility on the expression of the exterior of the building. And finally, the fabricator preached about the controlled indoor environment which modular construction afforded them to produce a high-quality product with all of the architectural MEP/FP elements incorporated on time and on budget, even when the fabrication took place in another country and the modules were shipped across the ocean.
What’s not to love? Apparently, modular construction is the savior in debunking the historically unachievable triangle theory: producing a building which is affordable, built well, and built quickly. Traditional construction historically says you can only pick two corners and must sacrifice the other corner. Achieving the complete triangle has been the holy grail in the AEC industry, and according to our panelists, modular construction is our Indiana Jones.
The Benefits of Modular Construction
But what if I propose the triangle is now an outdated paradigm when framed within a more holistic context of producing sustainable buildings? I did state two paragraphs above modular construction created less material waste and more time efficiency. How are these benefits not sustainable? My answer is: For a building to be truly sustainable, it must maintain the three corners of the triangle paradigm throughout the building’s lifecycle. Merely checking off the sustainable “boxes” at the front end of the building process does not necessarily promise a sustainable building lifecycle. Over time, buildings should continue to be easily maintained at a high quality, operated with cost-efficiency, and done so in a timely manner.
In geometry, the center of gravity of a triangle is referred to as the “centroid” which prevents the collapse of the triangle. In the example of the building triangle theory, sustainability is arguably the centroid – that which “grounds” a building’s useful existence beyond the time for which it was built. It stems from and supports the three corners of cost, time and quality. But unfortunately, the subject of longevity or the life cycle of a modular building never came up in the panel discussion.
Yesterday’s Buildings Today
Ironically, immediately following the modular construction panel discussion, a new group of panel experts emerged to discuss the topic of designing buildings for future tenants. This topic was framed in the context of the many challenges real estate developers are facing right now in converting the aging building stock in New York City. The current trend for the expansion of office space is re-purposing underutilized existing buildings in former industrial areas of the city. Obviously, many of these buildings were never conceived as office space, but as zoning laws changed, as the industry sector began to move outside of the city, and as those neighborhood’s occupants and uses evolved, these buildings, with their amazing floor-to-floor heights, large open floor plates, heavy wood timber, masonry construction, and expansive steel-framed perimeter windows naturally called out for a different use to inhabit them. The panel members concluded in warning today’s AEC industry of the need to future-proof your buildings to avoid the pitfalls they were now facing in these adaptive re-use projects.
Re-Use vs. Eventual Non-Use
Adaptive re-use of older buildings is an increasingly executed strategy for cities as they evolve and grow and is arguably many times more sustainable than demolishing and building from scratch. Modular construction, as it is conceived today with its cellular structural assembly, limits a building’s potential for adaptive re-use. If thirty years from now, a hotel or multi-family residential modular construction project is no longer viable in its evolved community or economy, it becomes nearly impossible to adapt the building to another use and sets it on the course for demolition. Now imagine multiple modular buildings across a city which become un-usable. All the time, money, and craft spent so efficiently upfront, is completely eradicated, and can no longer be leveraged for the next generation’s success.
This appears, to me, a hidden and extremely valuable “cost” of modular construction which no one seems to be talking about as most of the players who are involved in a modular building’s conception will have walked away by the time the building use is obsolete.
Designing Tomorrow’s Problems Today
Many professionals will argue modular construction effectively solves a recognized lack of low-income housing across the country by offsetting rising land costs, employing small local labor forces effectively to participate in larger urban projects, and alleviating the increasing homelessness and unemployment rates the country is currently facing. This could be very true, and those are all worthwhile problems to solve. However, this does not release the AEC community from the responsibility it has to avoid solving one problem while pushing another new problem onto the shoulders of future generations.
A speaker in a forum related to creating sustainable facades stated “we, as architects and engineers, are designing tomorrow’s problems today.” In recognizing this, we need to ensure any new solutions we are adapting to be more efficient with our time, money, and craft are not in turn creating a new nuisance to our future communities.
Best of Both Worlds?
So, what is the solution? I believe the industry needs to adapt a hybrid construction process which lands somewhere between the traditional and modular methodologies to be truly sustainable and future friendly.
Modular construction transcends from the “kit-of-parts” concept architects have long studied. This theory strives to utilize pre-designed, pre-engineered and prefabricated elements to be easily constructed and have the capacity for disassembly and reuse in any number of configurations. In 1851, Britain’s Crystal Palace was designed and built for the Great Exhibition in a few months, and later dismantled, moved, and rebuilt in a totally different location. Although it remains as one of the most famous examples of modular construction today, in today’s practice of design and construction, the idea of making a moveable building seems completely foreign.
ALSO SEE: Meet the masters of offsite construction
Now, I am not suggesting today’s buildings be entirely demountable to relocate, but rather our modern-day designs could benefit from the principles of the Crystal Palace example. There will likely always be components of a building which cannot change, but those portions should not limit the modification of other components pertinent to a building’s evolution in use or occupants. A smaller system of modular building components which can be moved, modified, or upgraded within a larger solidified framework would provide the best of both methodologies. Interior partition panels which can be easily moved, floor modules which can be taken out, complete bathroom or shaft wall assemblies with finishes, fixtures, and even in-wall piping which can be swapped out, packaged mechanical equipment engineered in a plug-n-play fashion, and upgradeable façade panels to accept a variety of appurtenances for solar, daylighting, and aerodynamic efficiencies, are just a few ways to create a flexible building for an ever-changing community ecology. If investors, developers, builders, and architects had these tools and components at their disposal, the clear advantages in cost, time, and quality of modular construction could be realized with a central purpose of creating buildings for a sustained longevity.
About the Author
Matthew Mueller is a partner at PBDW Architects in New York City. In his 20 years with the firm, he has played a leading role in the design and project management of 20 Times Square, the Reece School, the LearningSpring School, the Saginaw Art Museum, Equinox Fitness Clubs, and other projects. Matthew holds a BArch degree from Kansas State University.
Related Stories
| Jul 18, 2014
Top Architecture Firms [2014 Giants 300 Report]
Gensler, Perkins+Will, NBBJ top Building Design+Construction's 2014 ranking of the largest architecture firms in the United States.
| Jul 18, 2014
2014 Giants 300 Report
Building Design+Construction magazine's annual ranking the nation's largest architecture, engineering, and construction firms in the U.S.
| Jul 17, 2014
A harmful trade-off many U.S. green buildings make
The Urban Green Council addresses a concern that many "green" buildings in the U.S. have: poor insulation.
Sponsored | | Jul 17, 2014
A major hop forward
The construction of efficient metal buildings has helped Perrault Farms expand its hops-harvesting business.
| Jul 15, 2014
A look into the history of modular construction
Modular construction is more than a century old, and throughout its lifespan, the methods have been readapted to meet specific needs of different eras.
| Jul 9, 2014
The one misstep that could be slowing your company’s growth
Change. It’s inevitable. And success for any professional may very well depend on how well we adapt to it. SPONSORED CONTENT
| Jul 7, 2014
7 emerging design trends in brick buildings
From wild architectural shapes to unique color blends and pattern arrangements, these projects demonstrate the design possibilities of brick.
| Jul 2, 2014
Emerging trends in commercial flooring
Rectangular tiles, digital graphic applications, the resurgence of terrazzo, and product transparency headline today’s commercial flooring trends.
| Jun 30, 2014
Gen X, not Baby Boomers, spending the most money on homes [infographic]
It turns out that Generation X, who have the highest incomes of the three generations surveyed, are paying the highest home payments and tend to have the largest households.
| Jun 25, 2014
The best tall buildings of 2014
Four high-rise buildings from multiple continents have been selected as the best of their region. The best worldwide tall building will be announced November 6.


