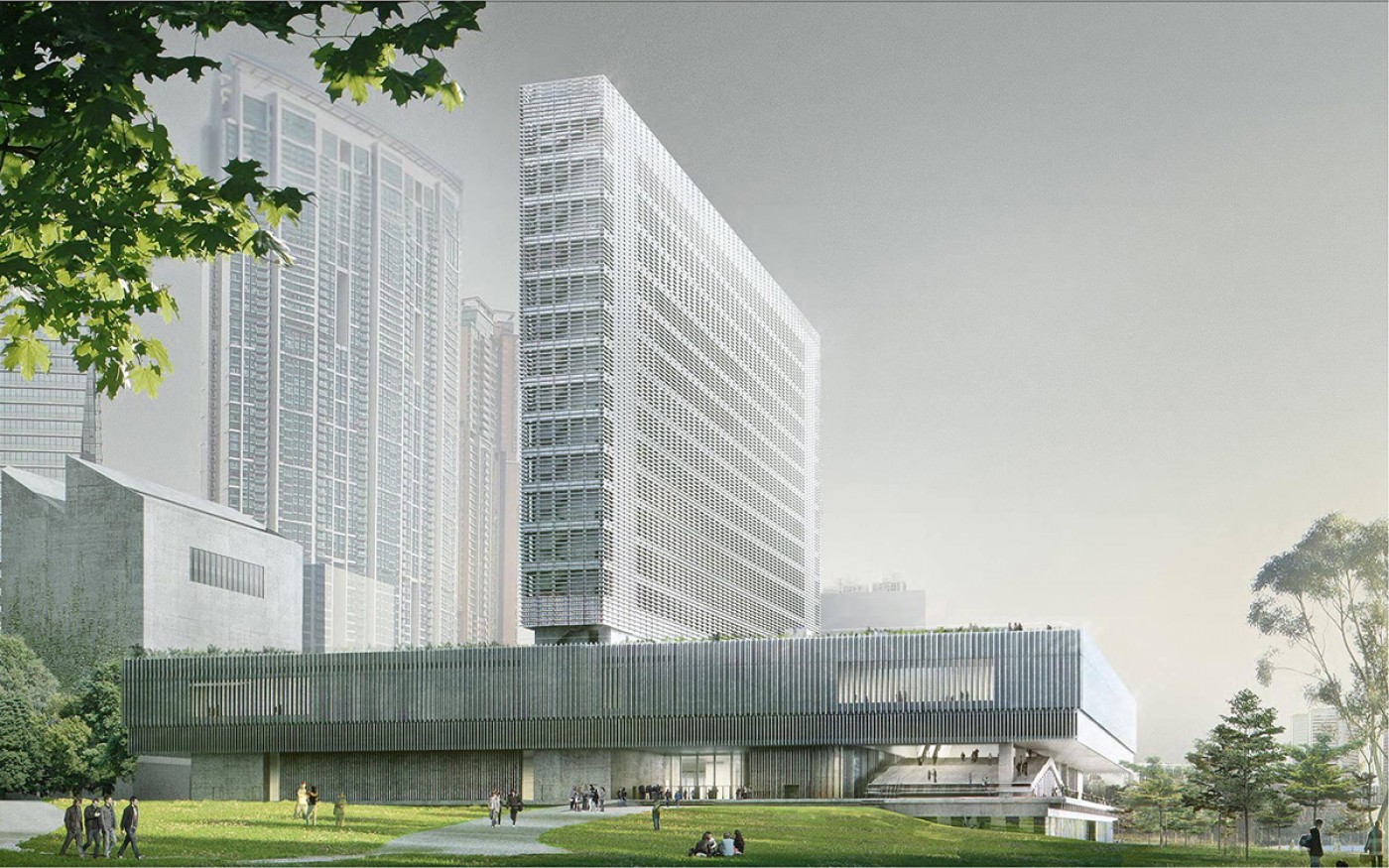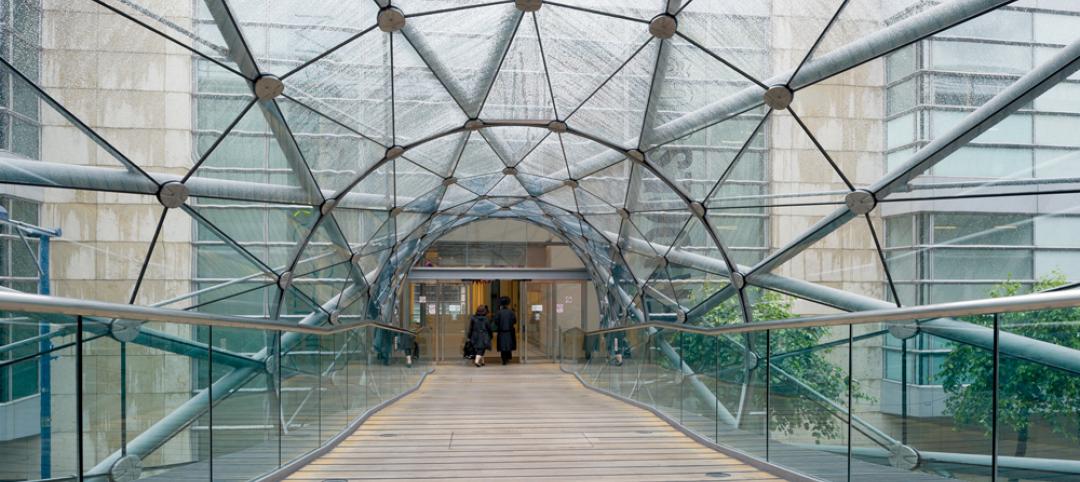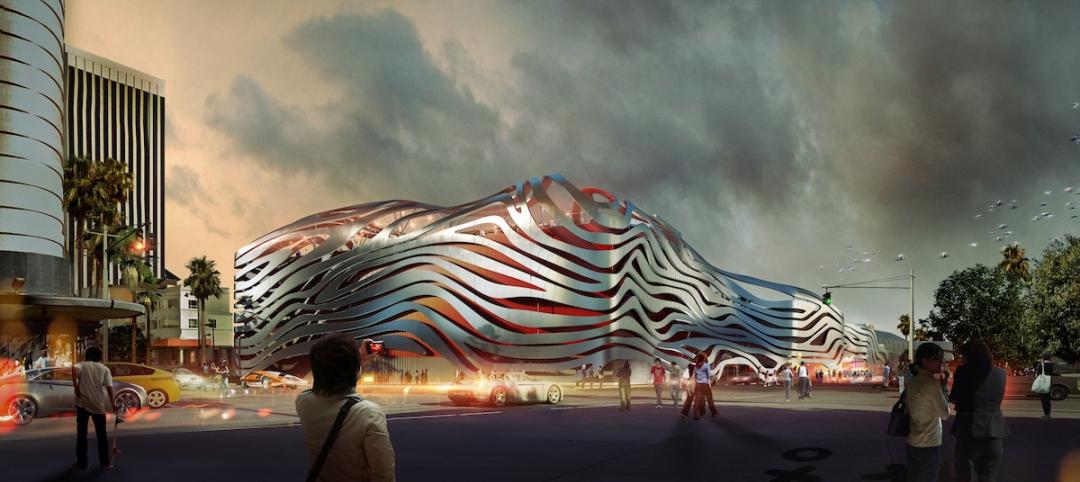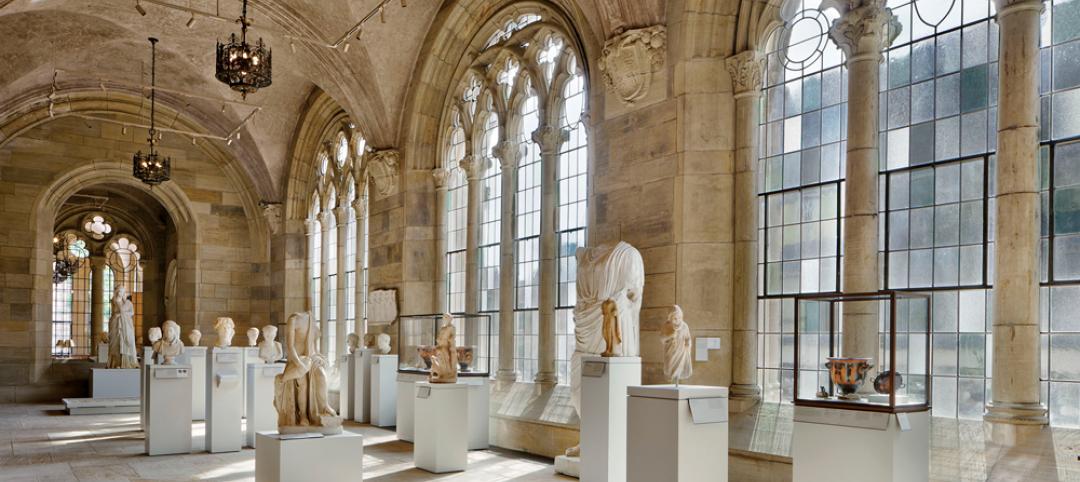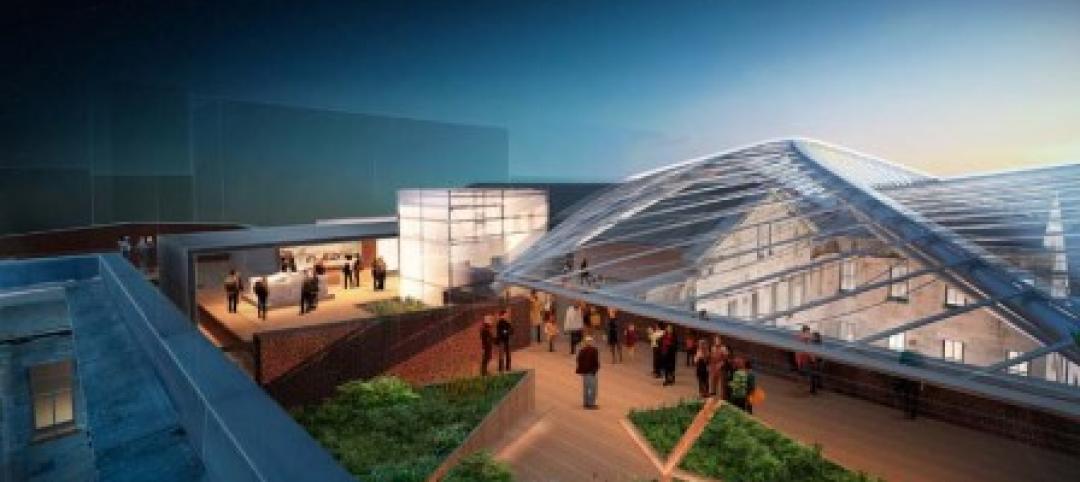Construction is under way on the M+, a museum designed by Swiss firm Herzog & de Meuron on Hong Kong’s West Kowloon Cultural District, Dezeen reports.
The museum, which is dedicated to art, architecture, and film, broke ground on Jan. 29. During the groundbreaking ceremony, a time capsule filled with artwork by local children was placed in the construction site, marking the countdown for the 60,000-sm museum’s completion scheduled for 2018.
According to Dezeen, Herzog & de Meuron won a competition for the museum’s design in 2013, beating out other architectural big names such as Renzo Piano, Toyo Ito, Snøhetta, and Shigeru Ban.
The building’s design consists of a translucent tower with research, retail, and restaurant spaces that rests on a horizontal slab filled with exhibition galleries.
“As in a city, the arrangement of all the galleries is based on an orthogonal grid,” the practice said in a statement. A central plaza will provide direct access to the entire exhibition area.
The Swiss practice formed a design team with TFP Farrells as local partner architect and ARUP HK as an engineering consultant.
Read more on Dezeen.
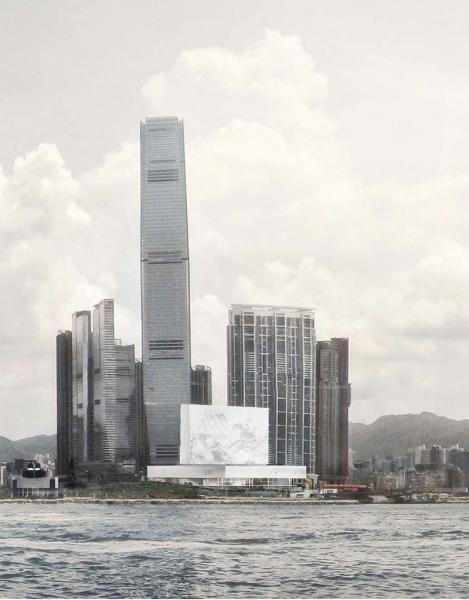
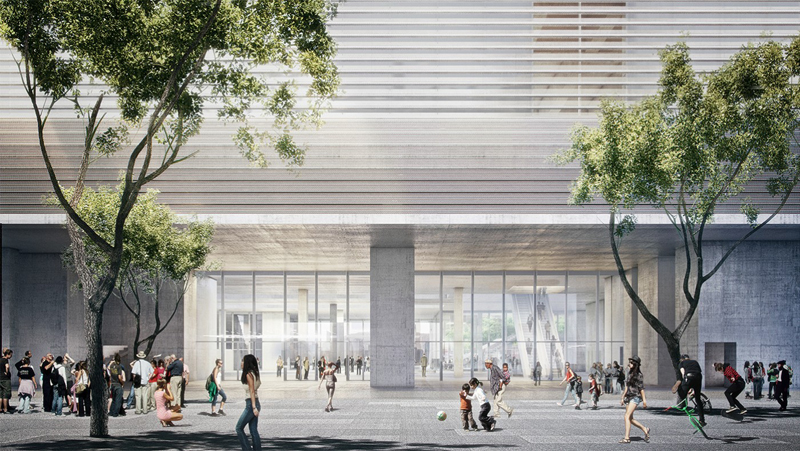
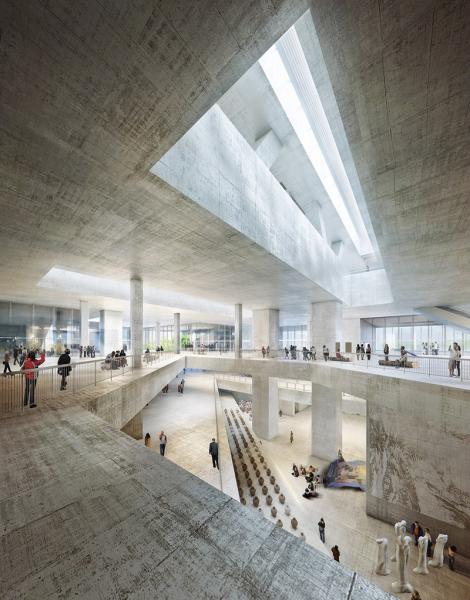
Related Stories
| Aug 22, 2013
Energy-efficient glazing technology [AIA Course]
This course discuses the latest technological advances in glazing, which make possible ever more efficient enclosures with ever greater glazed area.
| Aug 21, 2013
First look: Petersen Automotive Museum's dramatic facelift
One of the world's largest automotive museums unveils plans for a stunning, sculptured metal exterior and cutting-edge interior upgrades.
| Aug 14, 2013
Green Building Report [2013 Giants 300 Report]
Building Design+Construction's rankings of the nation's largest green design and construction firms.
| Jul 29, 2013
2013 Giants 300 Report
The editors of Building Design+Construction magazine present the findings of the annual Giants 300 Report, which ranks the leading firms in the AEC industry.
| Jul 26, 2013
How biomimicry inspired the design of the San Francisco Museum at the Mint
When the city was founded in the 19th century, the San Francisco Bay’s edge and marshland area were just a few hundred feet from where the historic Old Mint building sits today. HOK's design team suggested a design idea that incorporates lessons from the local biome while creating new ways to collect and store water.
| Jul 22, 2013
Cultural Facility Report [2013 Giants 300 Report]
Building Design+Construction's rankings of design and construction firms with the most revenue from cultural facility projects, as reported in the 2013 Giants 300 Report.
| Jul 19, 2013
Reconstruction Sector Engineering Firms [2013 Giants 300 Report]
URS, STV, Wiss Janney Elstner top Building Design+Construction's 2013 ranking of the largest reconstruction engineering and engineering/architecture firms in the U.S.
| Jul 19, 2013
Reconstruction Sector Architecture Firms [2013 Giants 300 Report]
Stantec, HOK, HDR top Building Design+Construction's 2013 ranking of the largest reconstruction architecture and architecture/engineering firms in the U.S.
| Jul 19, 2013
Renovation, adaptive reuse stay strong, providing fertile ground for growth [2013 Giants 300 Report]
Increasingly, owners recognize that existing buildings represent a considerable resource in embodied energy, which can often be leveraged for lower front-end costs and a faster turnaround than new construction.
| Jul 2, 2013
LEED v4 gets green light, will launch this fall
The U.S. Green Building Council membership has voted to adopt LEED v4, the next update to the world’s premier green building rating system.


