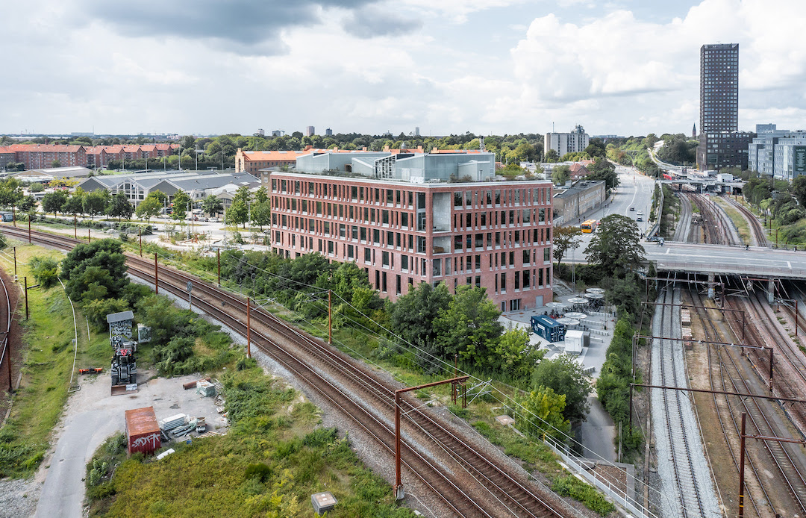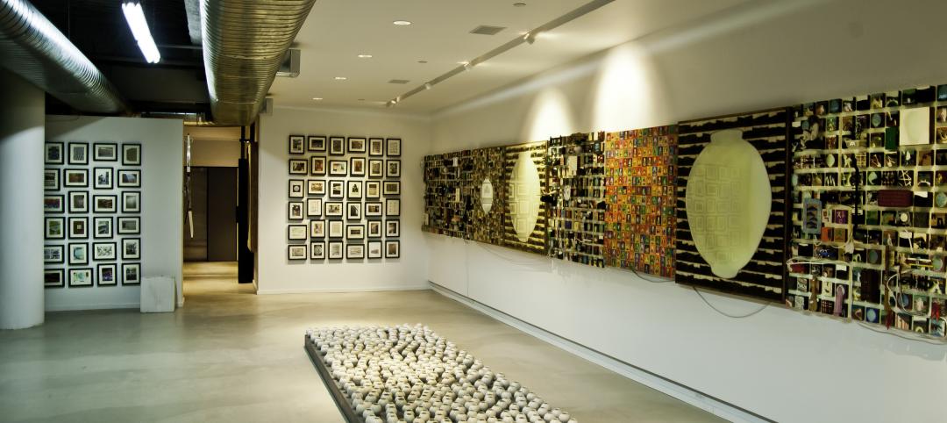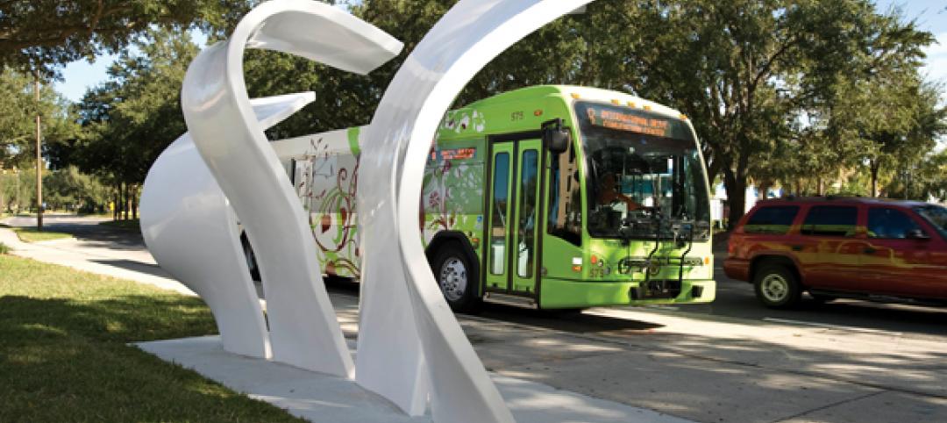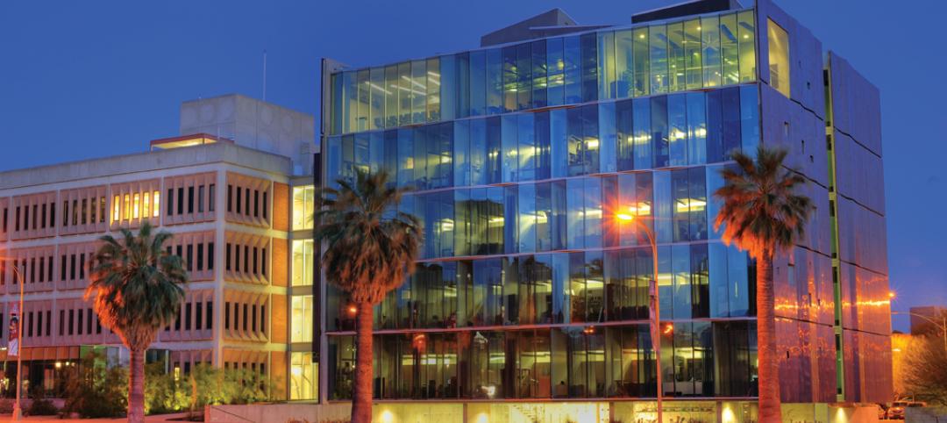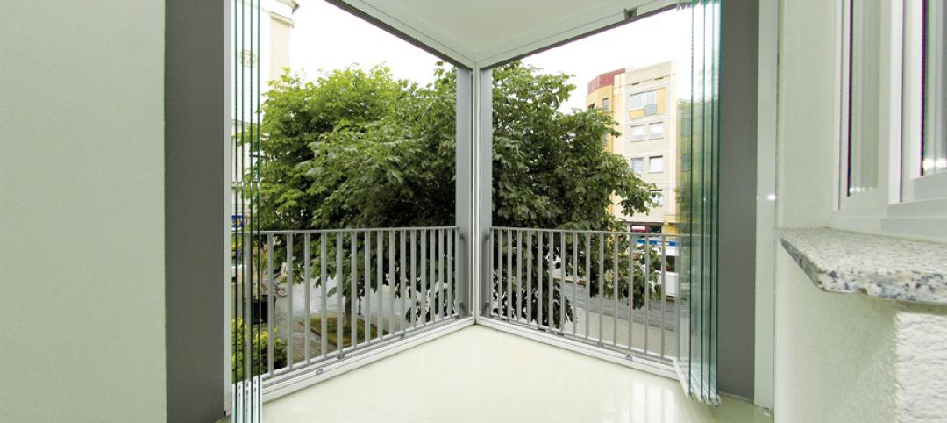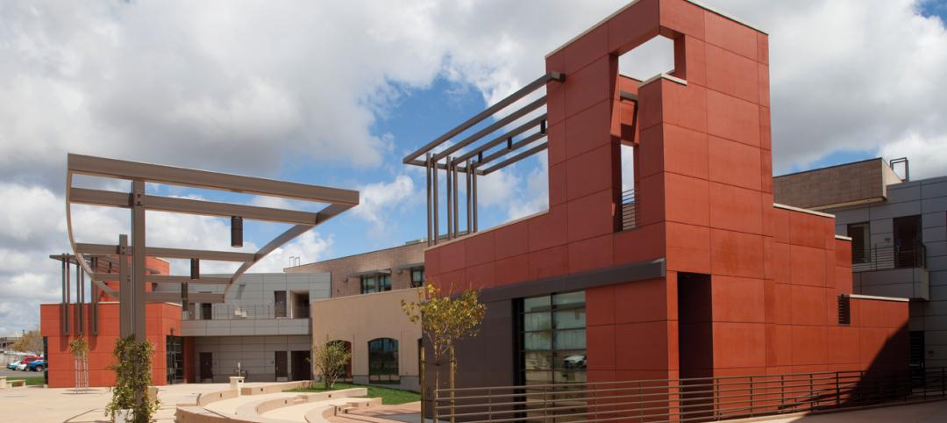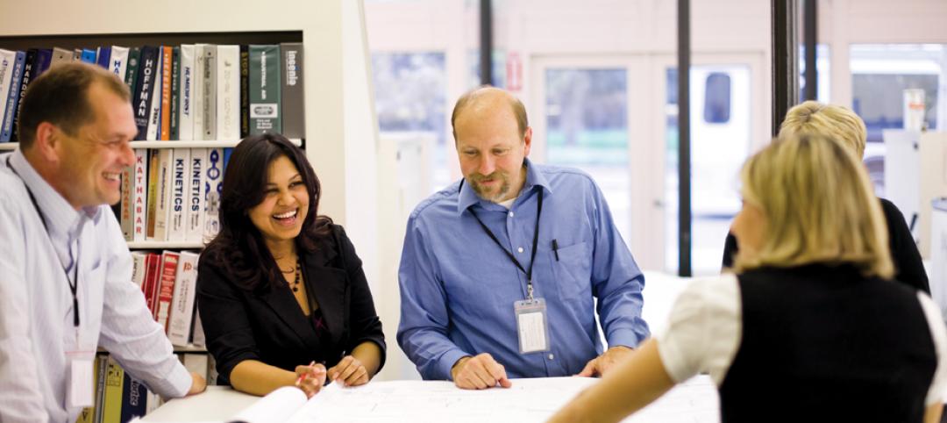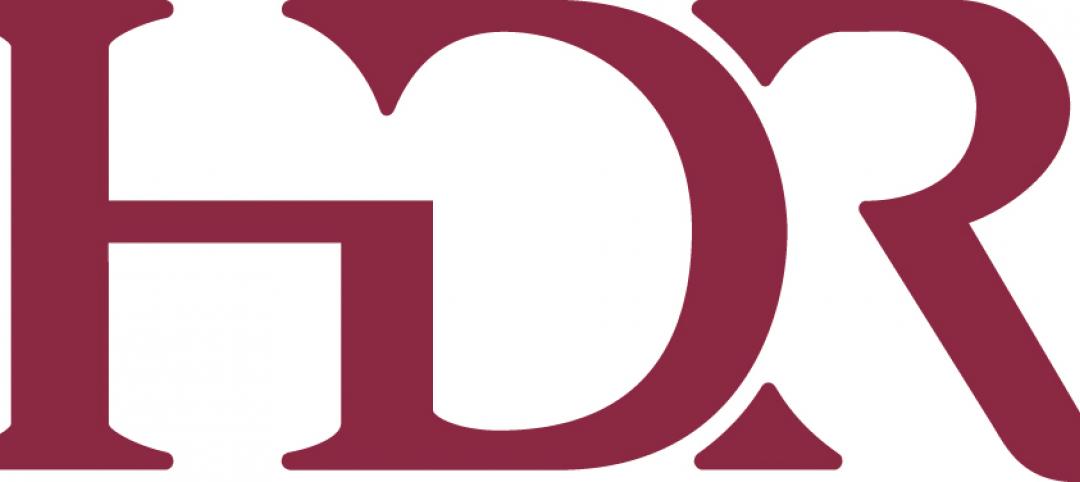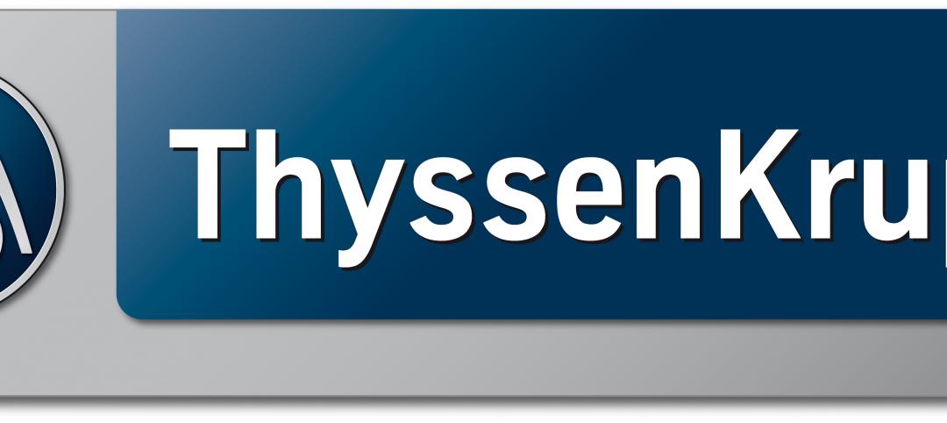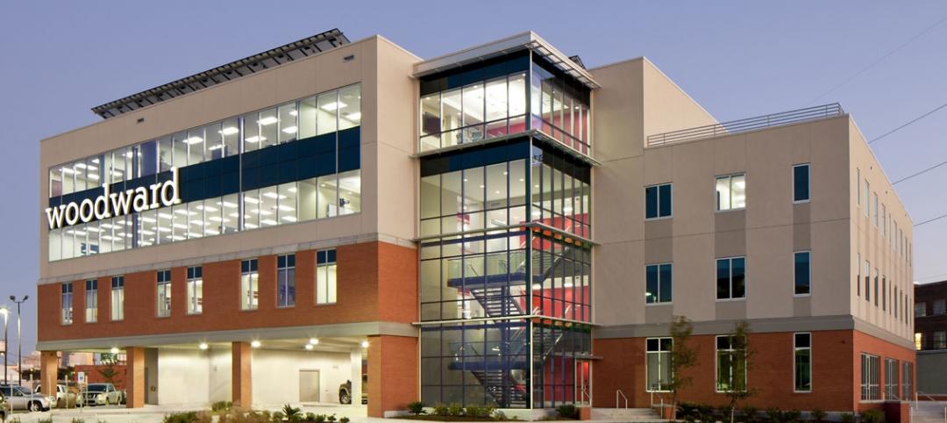KAB, Copenhagen’s largest housing association, has a new headquarters space that combines the administrative with the creative, courtesy of Henning Larsen. The 79,000-sf headquarters building is located at the axis of two major streets in Copenhagen, between one of the city’s oldest neighborhoods and one of its newest.
The building features a sturdy, red-brick exterior and forgoes a traditional front and back. Instead, it is a pentagonal shape that opens to the city on all sides. Atop the headquarters building is a green roof garden with spaces for visitors and employees to gather and take a break.
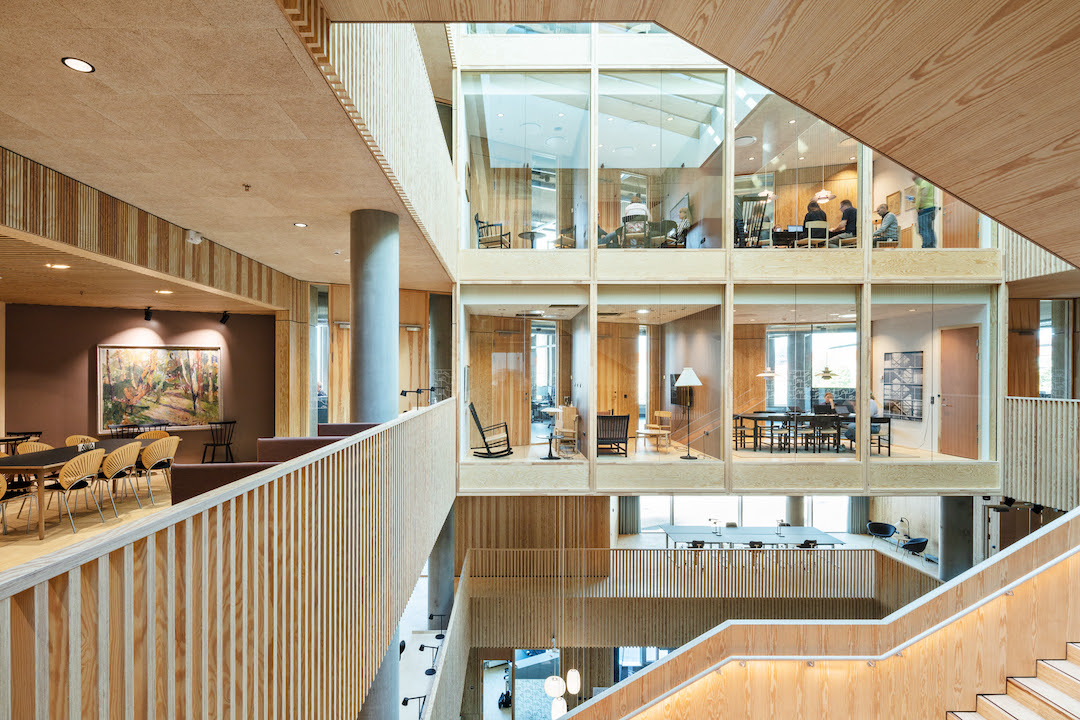
The new KAB headquarters was designed to be representative of Denmark’s approach to collectivism, welfare, and the home itself. The building design takes traditional elements of the home, such as the living room, the stairs, the garden, and the kitchen, and applies them to the workplace. Things begin very office-like on the ground floor with an open and airy reception desk flanked by a plant-filled seating area, behind which the office canteen is nestled.
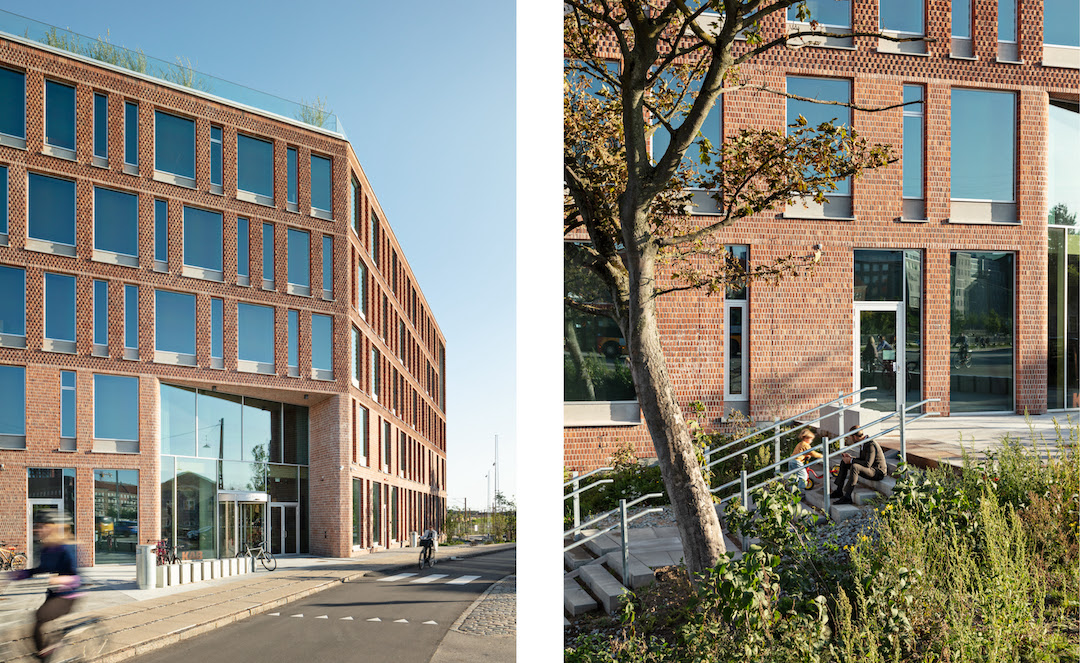
Almost everything in the atrium is clad in wood, creating a scent and texture not often associated with the workplace. The slender stairs cut back and forth across the middle of the atrium, descending on large community kitchens on each floor.
"The stairs are a play on the classic stairwell of residential buildings, which is typically the place you meet your neighbor,” said Troels Dam Madsen, Associate Design Director at Henning Larsen, in a release. “In the KAB House, we added layers of visibility, texture, and beauty to what is usually a very practical space.”
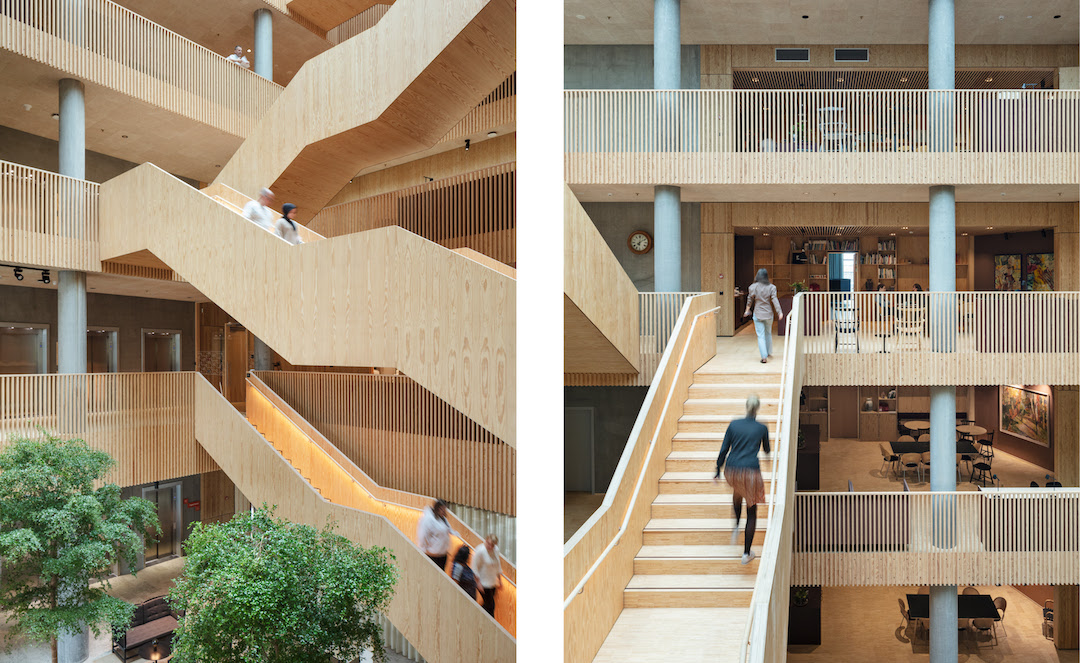
The western edge of the atrium is a wall of windows. Behind these windows are the main meeting rooms, which are outfitted to resemble rooms in a house. This area marks the border between the private workplaces for KAB and the space that is accessible to the public.
The new building is a gathering place for 44 housing organizations and provides the framework for KAB’s 400 employees’ daily work. KAB moved into the building in June 2021.
Related Stories
| Dec 12, 2011
Mojo Stumer takes top honors at AIA Long Island Design Awards
Firm's TriBeCa Loft wins "Archi" for interior design.
| Dec 10, 2011
10 Great Solutions
The editors of Building Design+Construction present 10 “Great Solutions” that highlight innovative technology and products that can be used to address some of the many problems Building Teams face in their day-to-day work. Readers are encouraged to submit entries for Great Solutions; if we use yours, you’ll receive a $25 gift certificate. Look for more Great Solutions in 2012 at: www.bdcnetwork.com/greatsolutions/2012.
| Dec 10, 2011
Energy performance starts at the building envelope
Rainscreen system installed at the west building expansion of the University of Arizona’s Meinel Optical Sciences Center in Tucson, with its folded glass wall and copper-paneled, breathable cladding over precast concrete.
| Dec 10, 2011
Turning Balconies Outside In
Operable glass balcony glazing systems provide solution to increase usable space in residential and commercial structures.
| Dec 10, 2011
BIM tools to make your project easier to manage
Two innovations—program manager Gafcon’s SharePoint360 project management platform and a new BIM “wall creator” add-on developed by ClarkDietrich Building Systems for use with the Revit BIM platform and construction consultant—show how fabricators and owner’s reps are stepping in to fill the gaps between construction and design that can typically be exposed by working with a 3D model.
| Dec 9, 2011
BEST AEC FIRMS 2011: EYP Architecture & Engineering
Expertise-Driven Design: At EYP Architecture & Engineering, growing the business goes hand in hand with growing the firm’s people.
| Dec 8, 2011
HDR opens office in Shanghai
The office, located in the Chong Hing Finance Center in Shanghai’s busy Huangpu District, will support HDR’s design efforts throughout Asia.
| Dec 8, 2011
HOK elevates the green office standard
Firm achieves LEED Platinum certification in New York office that overlooks Bryant Park.
| Dec 6, 2011
?ThyssenKrupp acquires Sterling Elevators Services
The acquisition of Sterling Elevator Services Corporation is the third acquisition completed by ThyssenKrupp Elevator AG in the last three months in North America.
| Dec 6, 2011
New office building features largest solar panel system in New Orleans
Woodward Design+Build celebrates grand opening of new green headquarters in Central City.


