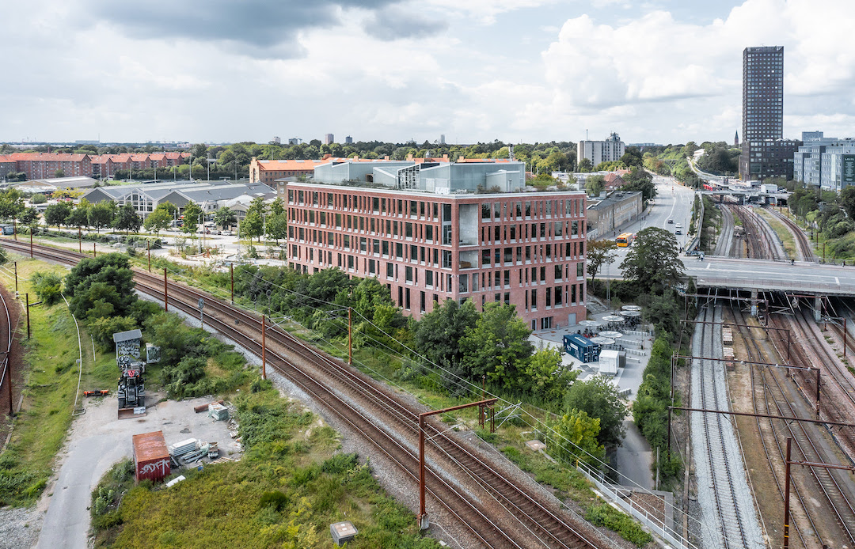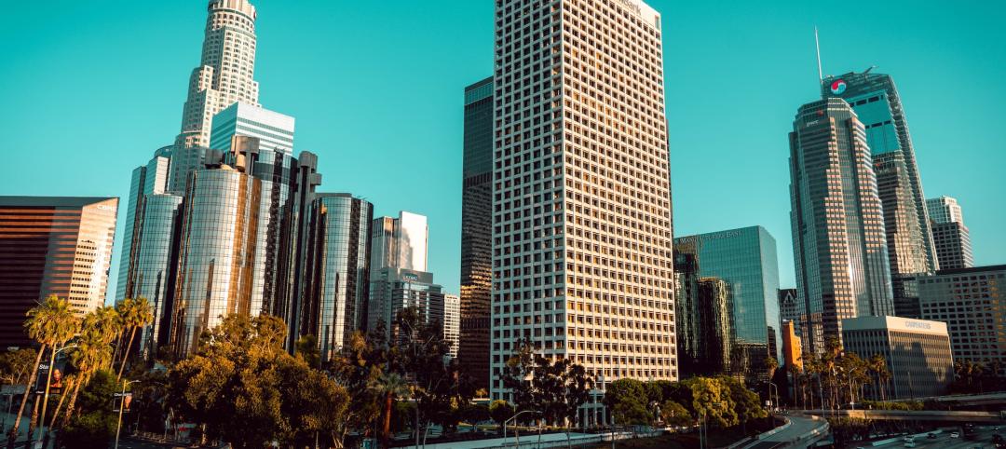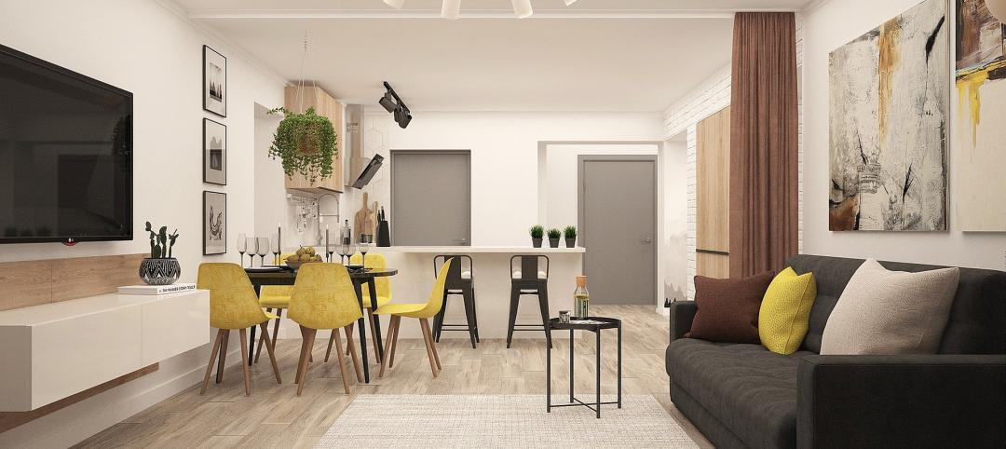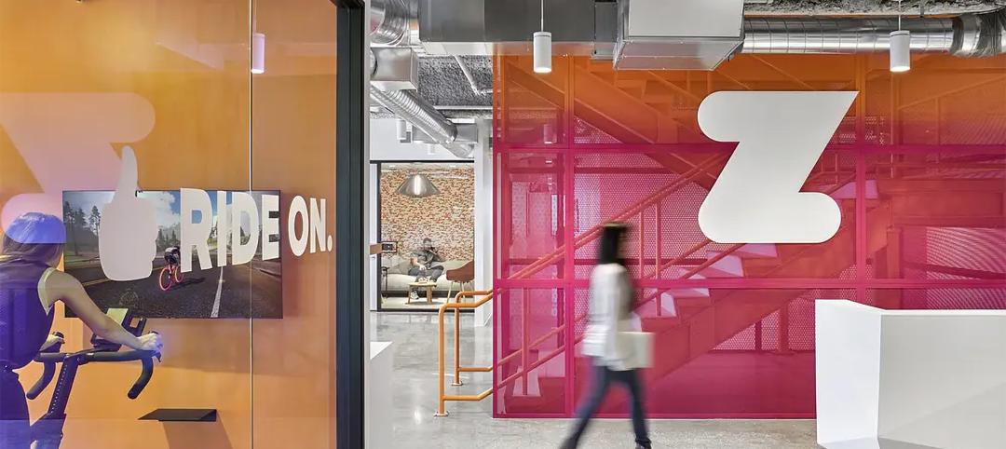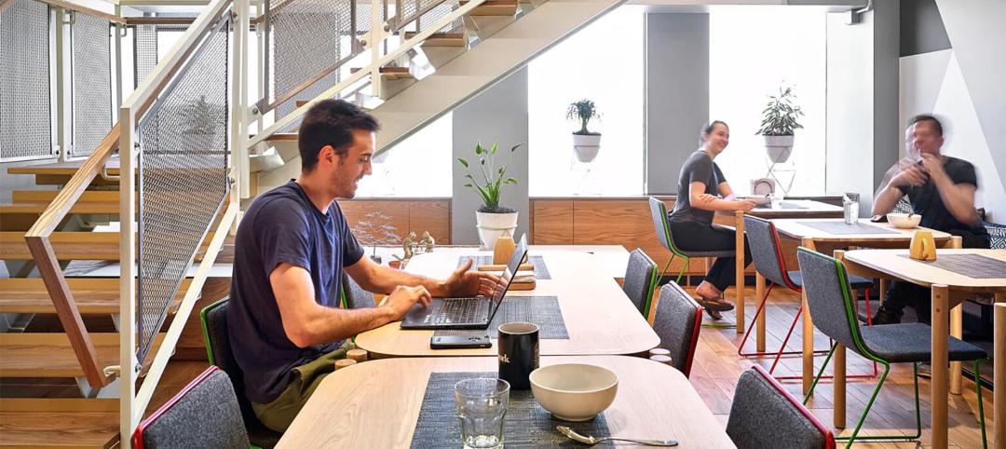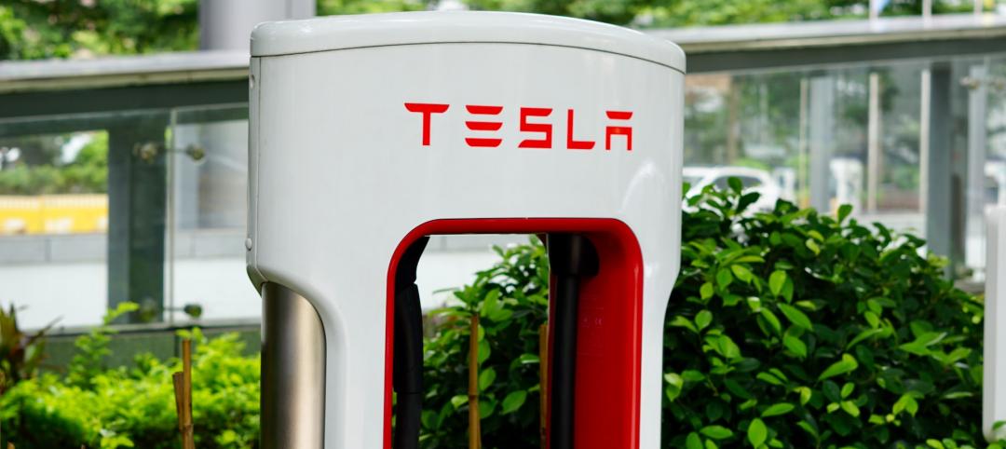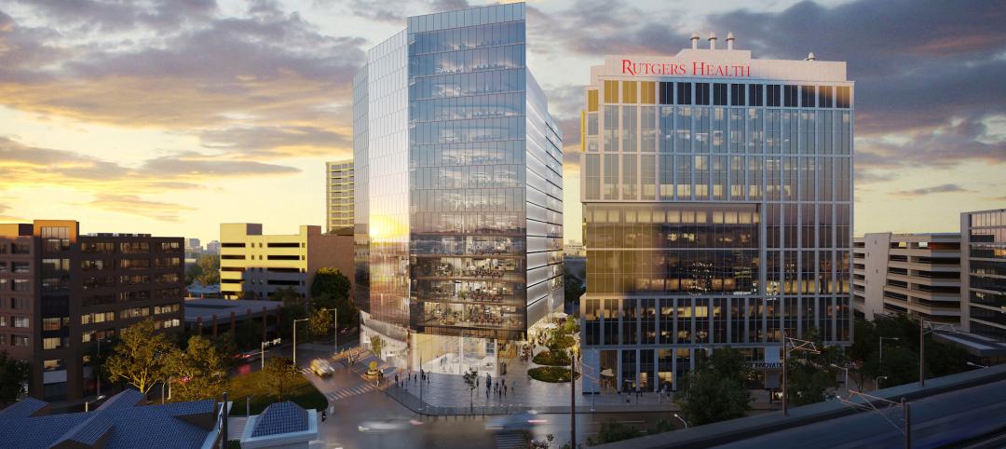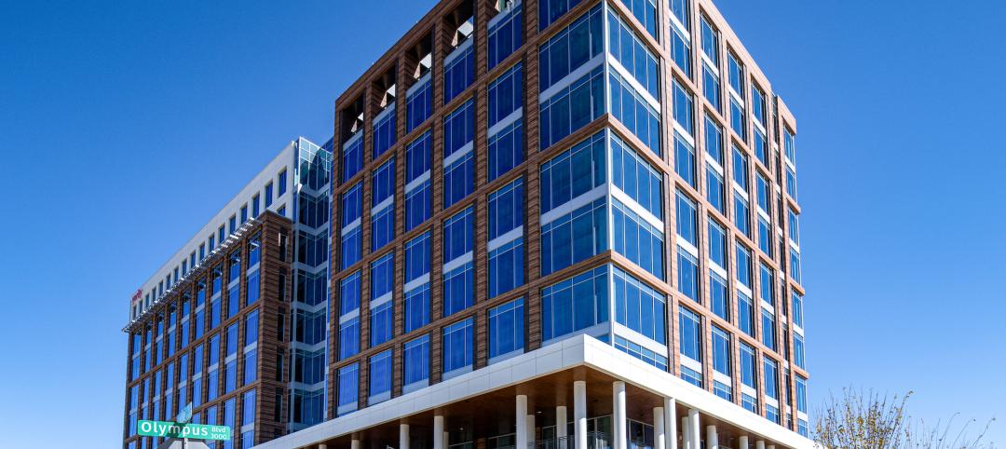KAB, Copenhagen’s largest housing association, has a new headquarters space that combines the administrative with the creative, courtesy of Henning Larsen. The 79,000-sf headquarters building is located at the axis of two major streets in Copenhagen, between one of the city’s oldest neighborhoods and one of its newest.
The building features a sturdy, red-brick exterior and forgoes a traditional front and back. Instead, it is a pentagonal shape that opens to the city on all sides. Atop the headquarters building is a green roof garden with spaces for visitors and employees to gather and take a break.
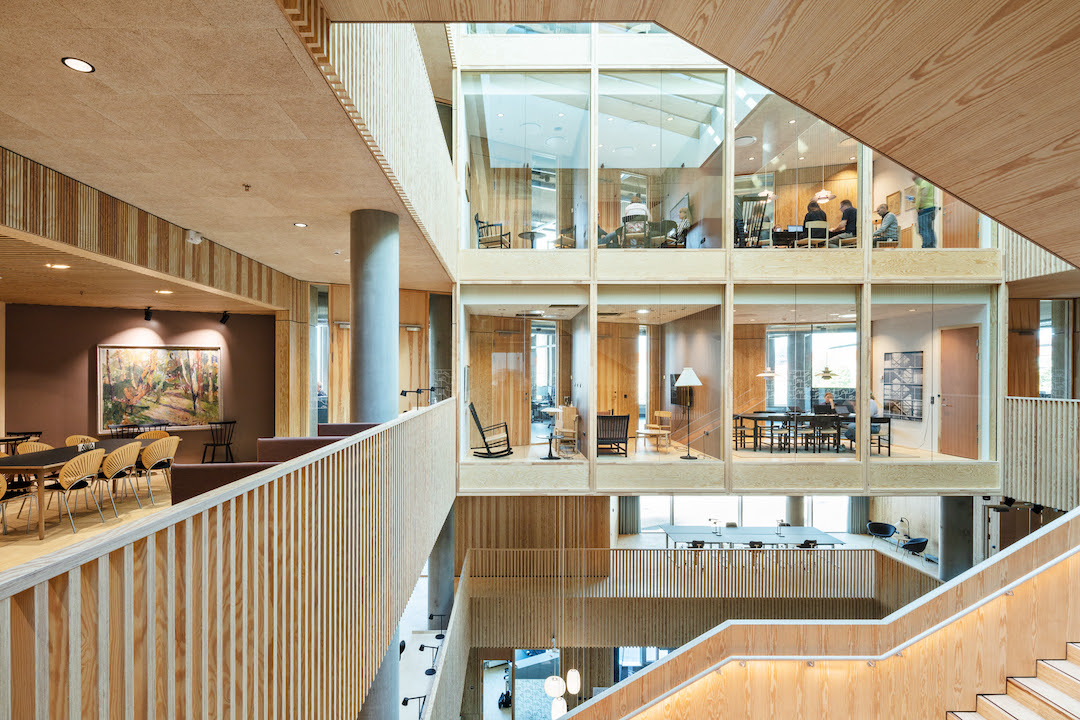
The new KAB headquarters was designed to be representative of Denmark’s approach to collectivism, welfare, and the home itself. The building design takes traditional elements of the home, such as the living room, the stairs, the garden, and the kitchen, and applies them to the workplace. Things begin very office-like on the ground floor with an open and airy reception desk flanked by a plant-filled seating area, behind which the office canteen is nestled.
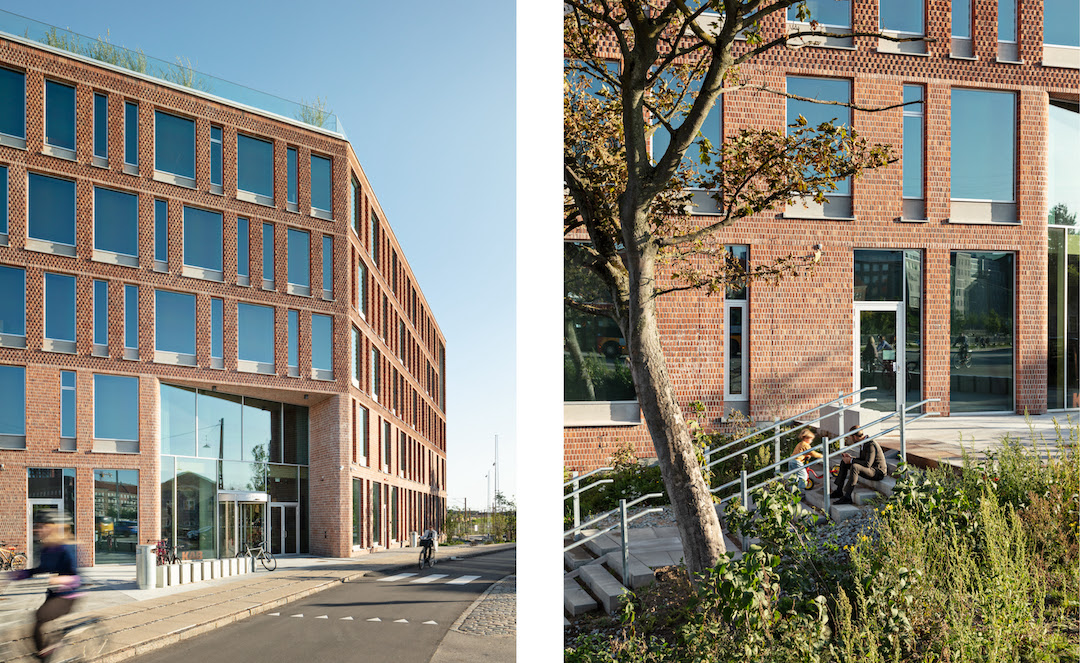
Almost everything in the atrium is clad in wood, creating a scent and texture not often associated with the workplace. The slender stairs cut back and forth across the middle of the atrium, descending on large community kitchens on each floor.
"The stairs are a play on the classic stairwell of residential buildings, which is typically the place you meet your neighbor,” said Troels Dam Madsen, Associate Design Director at Henning Larsen, in a release. “In the KAB House, we added layers of visibility, texture, and beauty to what is usually a very practical space.”
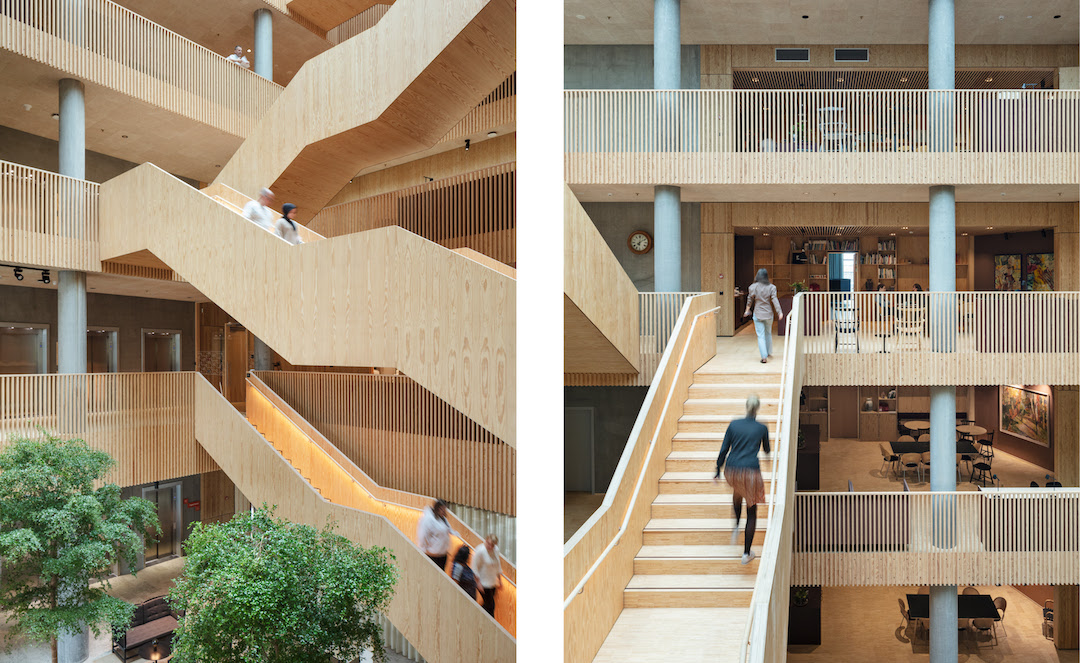
The western edge of the atrium is a wall of windows. Behind these windows are the main meeting rooms, which are outfitted to resemble rooms in a house. This area marks the border between the private workplaces for KAB and the space that is accessible to the public.
The new building is a gathering place for 44 housing organizations and provides the framework for KAB’s 400 employees’ daily work. KAB moved into the building in June 2021.
Related Stories
Multifamily Housing | Jul 11, 2023
Converting downtown office into multifamily residential: Let’s stop and think about this
Is the office-to-residential conversion really what’s best for our downtowns from a cultural, urban, economic perspective? Or is this silver bullet really a poison pill?
Adaptive Reuse | Jul 10, 2023
California updates building code for adaptive reuse of office, retail structures for housing
The California Building Standards Commission recently voted to make it easier to convert commercial properties to residential use. The commission adopted provisions of the International Existing Building Code (IEBC) that allow developers more flexibility for adaptive reuse of retail and office structures.
Headquarters | Jul 5, 2023
The game room: Transforming game design office spaces
IA Interior Architects' designers discuss the aesthetic considerations for gaming industry work environments.
Office Buildings | Jun 28, 2023
When office-to-residential conversion works
The cost and design challenges involved with office-to-residential conversions can be daunting; designers need to devise creative uses to fully utilize the space.
Standards | Jun 26, 2023
New Wi-Fi standard boosts indoor navigation, tracking accuracy in buildings
The recently released Wi-Fi standard, IEEE 802.11az enables more refined and accurate indoor location capabilities. As technology manufacturers incorporate the new standard in various devices, it will enable buildings, including malls, arenas, and stadiums, to provide new wayfinding and tracking features.
Green | Jun 26, 2023
Federal government will spend $30 million on novel green building technologies
The U.S. General Services Administration (GSA), and the U.S. Department of Energy (DOE) will invest $30 million from the Inflation Reduction Act to increase the sustainability of federal buildings by testing novel technologies. The vehicle for that effort, the Green Proving Ground (GPG) program, will invest in American-made technologies to help increase federal electric vehicle supply equipment, protect air quality, reduce climate pollution, and enhance building performance.
Office Buildings | Jun 26, 2023
Electric vehicle chargers are top priority for corporate office renters
Businesses that rent office space view electric vehicle (EV) charging stations as a top priority. More than 40% of companies in the Americas and EMEA (Europe, the Middle East and Africa) are looking to include EV charging stations in future leases, according to JLL’s 2023 Responsible Real Estate study.
Laboratories | Jun 23, 2023
A New Jersey development represents the state’s largest-ever investment in life sciences and medical education
In New Brunswick, N.J., a life sciences development that’s now underway aims to bring together academics and researchers to work, learn, and experiment under one roof. HELIX Health + Life Science Exchange is an innovation district under development on a four-acre downtown site. At $731 million, HELIX, which will be built in three phases, represents New Jersey’s largest-ever investment in life sciences and medical education, according to a press statement.
Office Buildings | Jun 15, 2023
An office building near DFW Airport is now home to two Alphabet companies
A five-minute drive from the Dallas-Fort Worth International Airport, the recently built 2999 Olympus is now home to two Alphabet companies: Verily, a life sciences business, and Wing, a drone delivery company. Verily and Wing occupy the top floor (32,000 sf and 4,000 sf, respectively) of the 10-story building, located in the lakeside, work-life-play development of Cypress Waters.
Engineers | Jun 14, 2023
The high cost of low maintenance
Walter P Moore’s Javier Balma, PhD, PE, SE, and Webb Wright, PE, identify the primary causes of engineering failures, define proactive versus reactive maintenance, recognize the reasons for deferred maintenance, and identify the financial and safety risks related to deferred maintenance.


