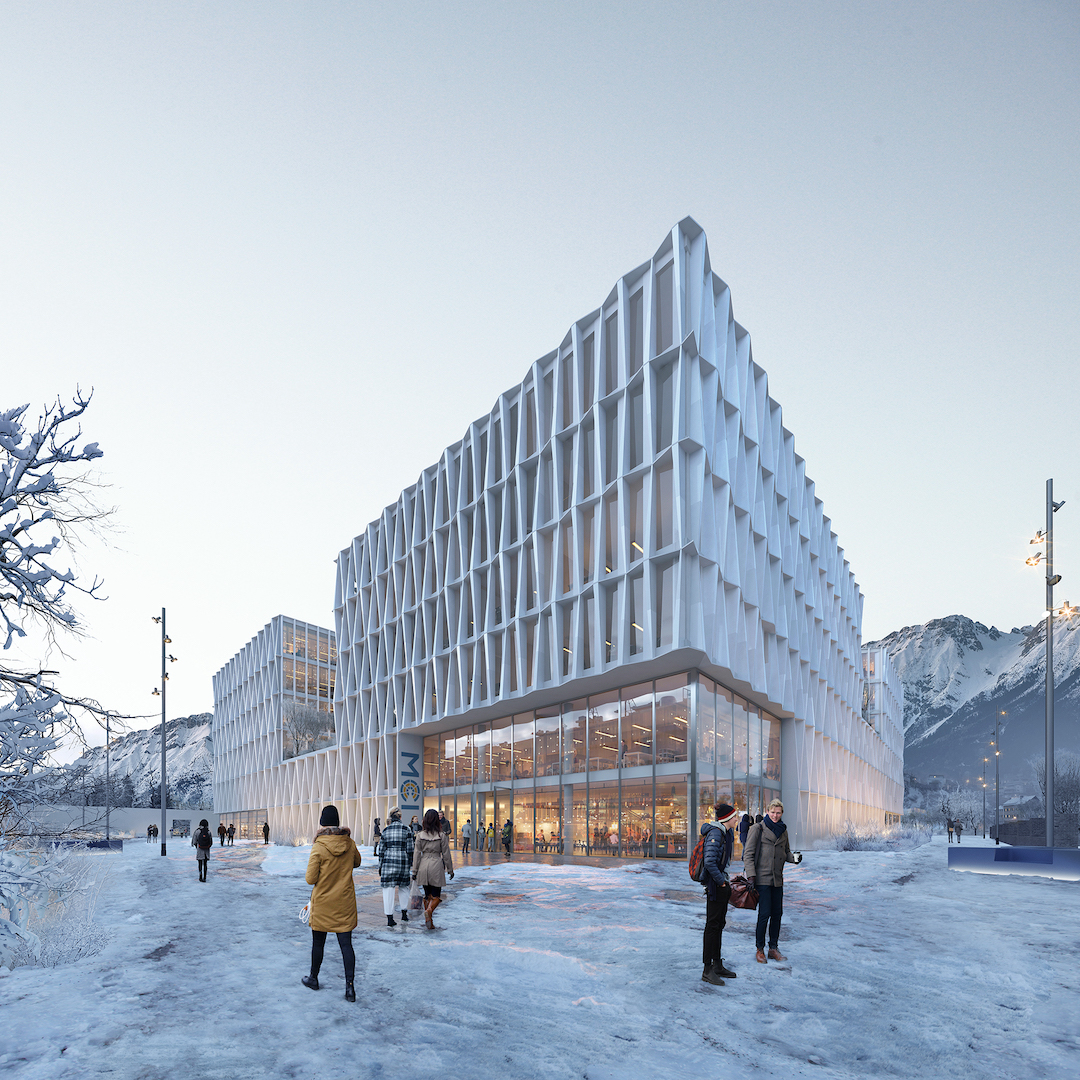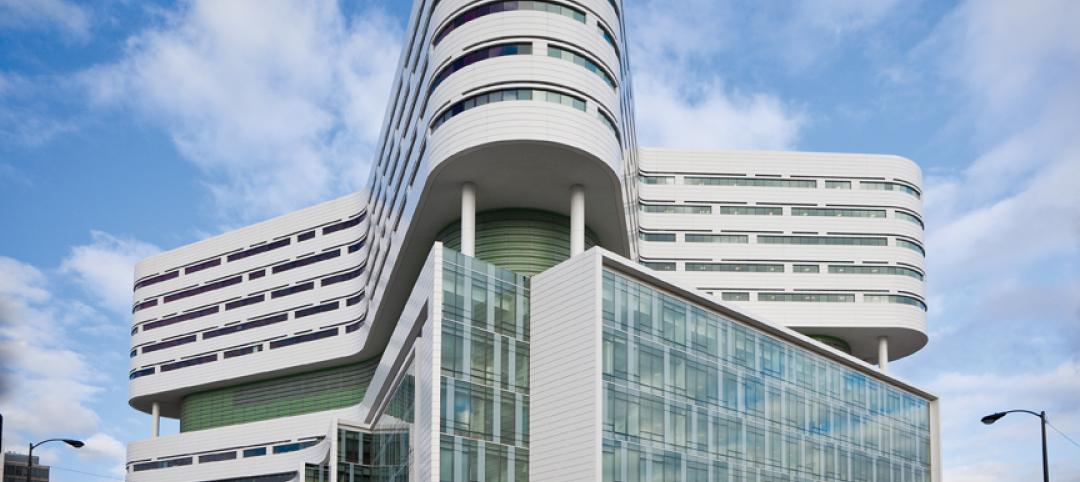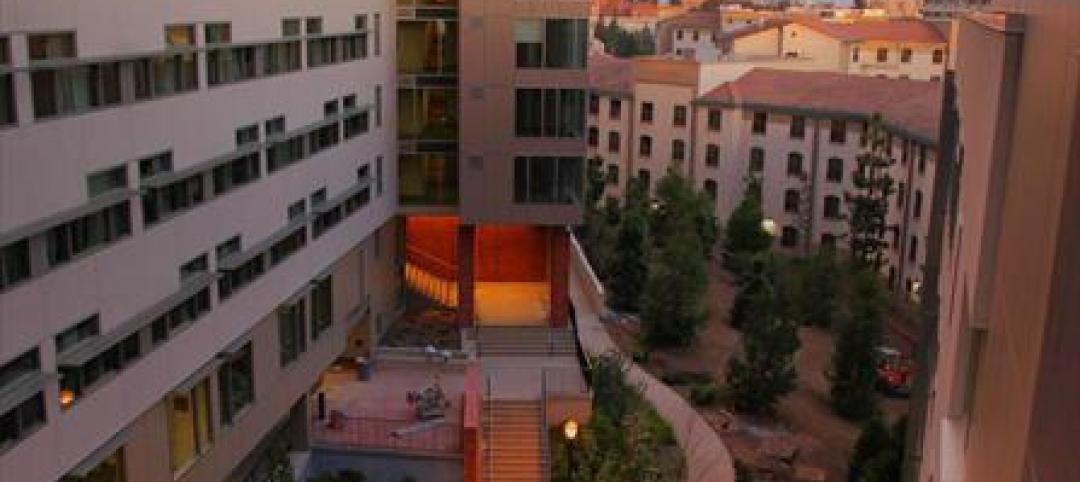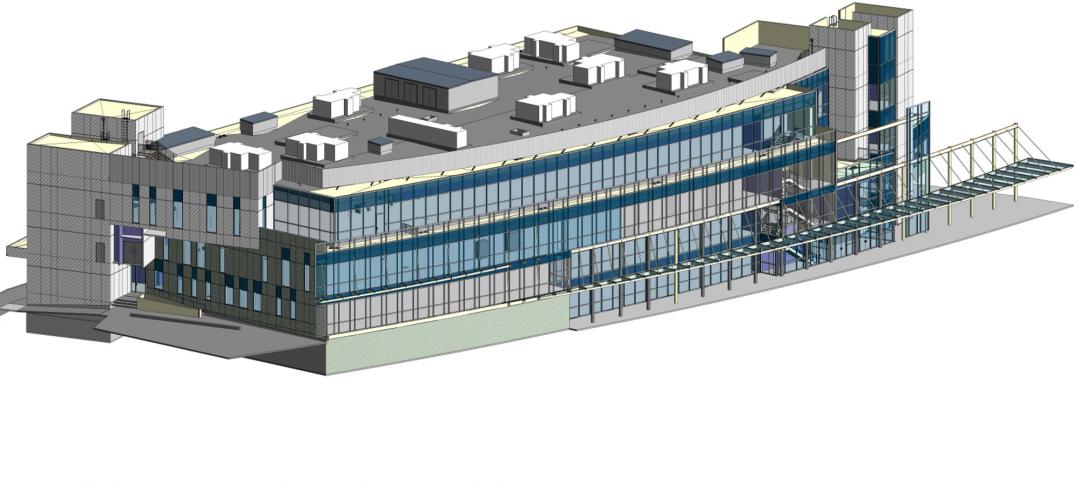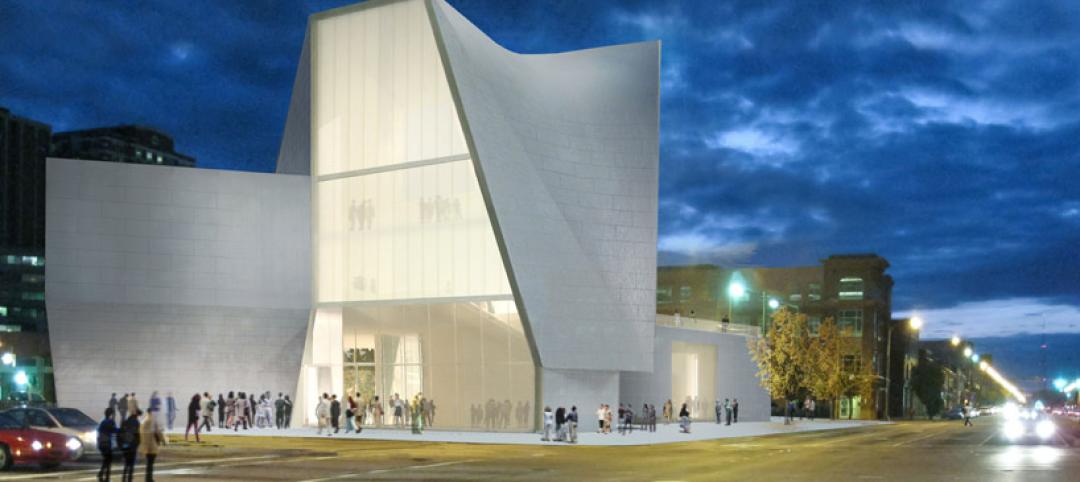Henning Larsen has been named as the designer of the new 376,700-sf campus building for Management Center Innsbruck (MCI) after a two-stage competition and dialogue process. The project is located on the edge of the Innsbruck city center.
The new building will create a unified campus for MCI for the first time in the school’s history. Bordered by the city to the south and east and by the historical Hofgarten to the north and west (and the Alps all around), the building is designed to have no back or front. Multi-story entries are carved into each facade to break the scale of the building in relation to its surroundings. These pockets are planted with gardens to match the identity of their neighbor. For example, the mountain-facing north entry features alpine flowers while the southern city-facing entry is an urban terrace.
Classrooms and lecture halls populate the outer edge of the ground level, framing a fluid interior space with a large community stair in the center that links the three levels of learning spaces and also serves as a community space itself. Learning floors are designed to be open and flexible, with nearly as much unprogrammed space for students to study, socialize, and rest as there is actual classroom space.
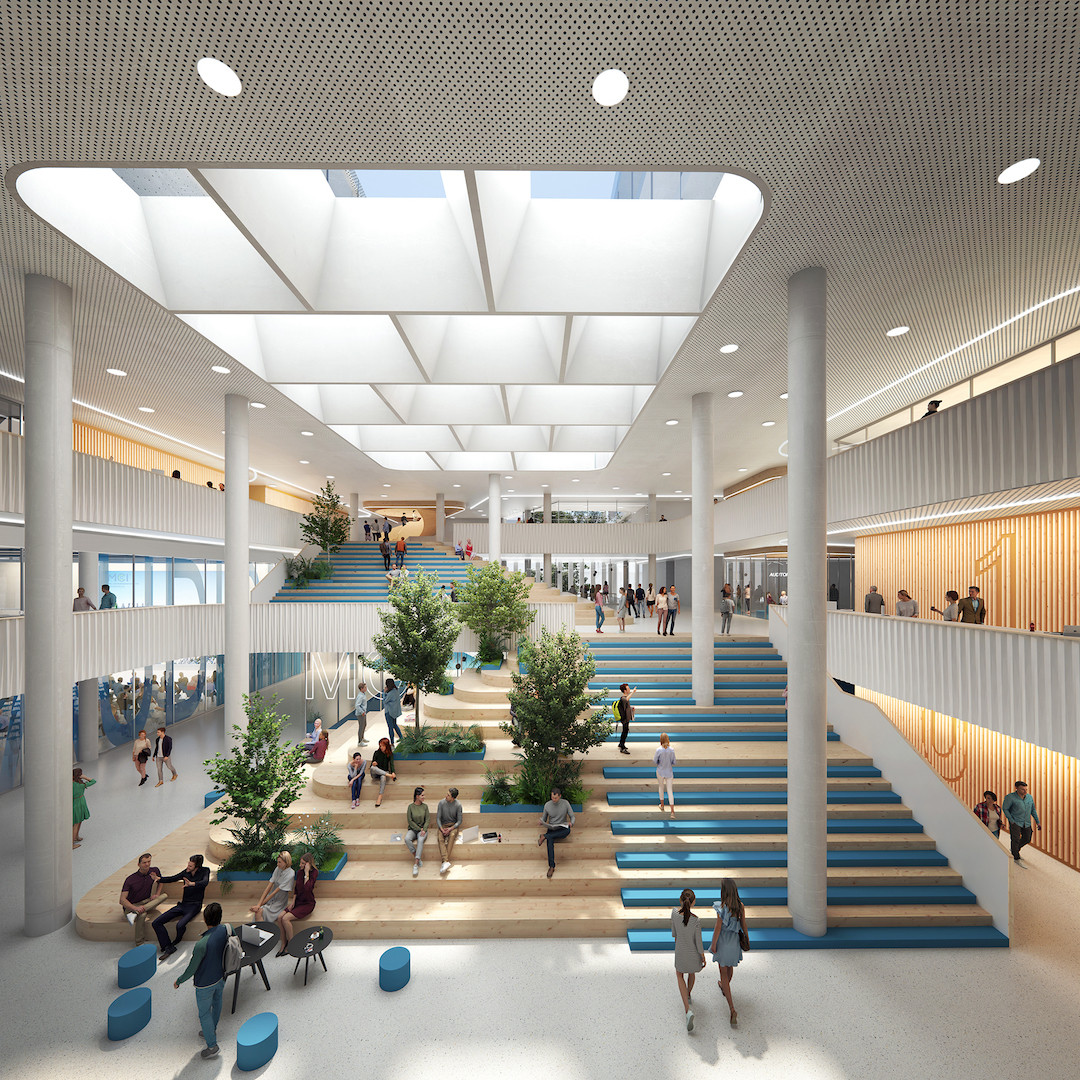
The building’s upper floors are divided in two sections, one containing offices for MCI faculty, administration, and students, and the other containing laboratories and research spaces. The design is dense, with four cores that serve not just as vertical circulation, but also as social hubs within the large floorplates.
Construction on the facility is expected to start in fall 2023 with move-in expected for early 2025.
Related Stories
| May 9, 2012
Shepley Bulfinch given IIDA Design award for Woodruff Library?
The design challenges included creating an entry sequence to orient patrons and highlight services; establishing a sense of identity visible from the exterior; and providing a flexible extended-hours access for part of the learning commons.
| May 8, 2012
Morgan/Harbour completes three projects at Columbia Centre
Projects completed on behalf of property owner, White Oak Realty Partners, LLC, Pearlmark Realty Partners, LLC and Angelo Gordon & Co.
| May 7, 2012
2012 BUILDING TEAM AWARDS: TD Ameritrade Park
The new stadium for the College World Series in Omaha combines big-league amenities within a traditional minor league atmosphere.
| May 3, 2012
2012 BUILDING TEAM AWARDS: Rush University Medical Center
This fully integrated Building Team opted for a multi-prime contracting strategy to keep construction going on Chicago’s Rush University Medical Center, despite the economic meltdown.
| May 3, 2012
U of Michigan team looking to create highly efficient building envelope designs
The system combines the use of sensors, novel construction materials, and utility control software in an effort to create technology capable of reducing a building’s carbon footprint.
| May 2, 2012
Building Team completes two additions at UCLA
New student housing buildings are part of UCLA’s Northwest Campus Student Housing In-Fill Project.
| May 1, 2012
Construction is underway on MLK ambulatory care center in L.A.
Featuring a variety of sustainable features, the new facility is designed to achieve LEED Gold Certification.
| Apr 30, 2012
Virginia Commonwealth unveils design for Arts Institution
Institute for Contemporary Art will serve as a catalyst for exhibitions, programs, research and collaboration.
| Apr 25, 2012
J.C. Anderson selected for 50,000-sf build out at Chicago’s DePaul University
The build-out will consist of the construction of new offices, meeting rooms, video rooms and a state-of-the-art multi-tiered Trading Room.
| Apr 17, 2012
Princeton Review releases “Guide to 322 Green Colleges”
The guide profiles 322 institutions of higher education in the U.S. and Canada that demonstrate notable commitments to sustainability in their academic offerings, campus infrastructure, activities and career preparation.


