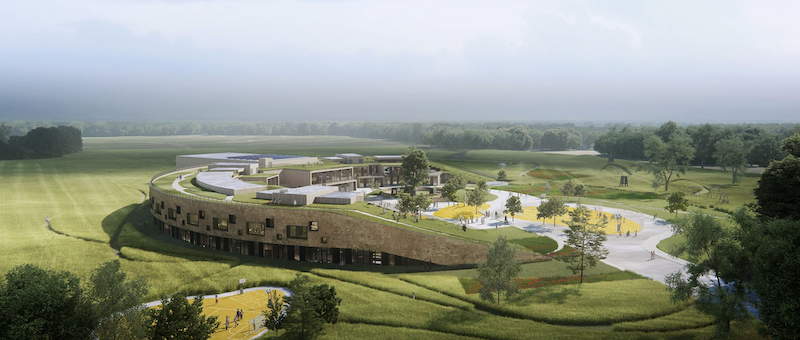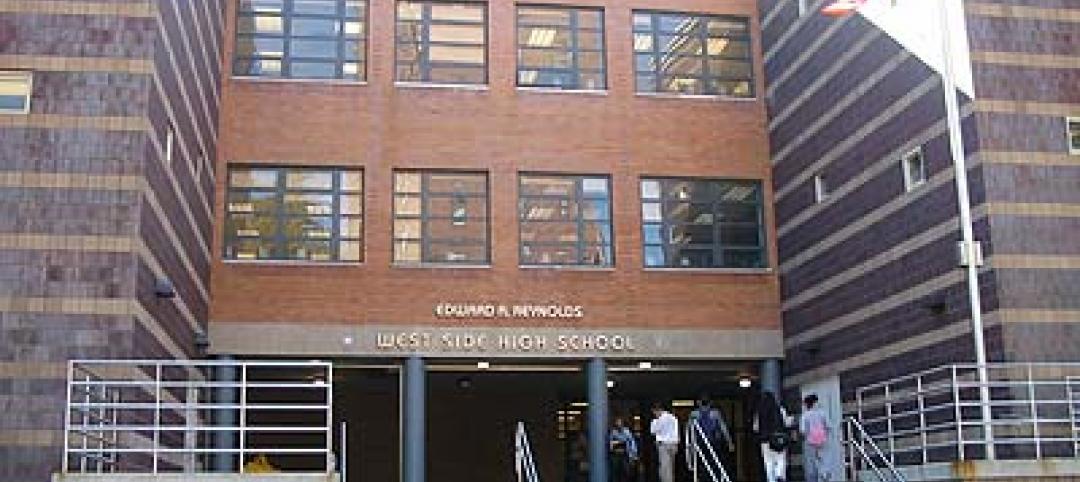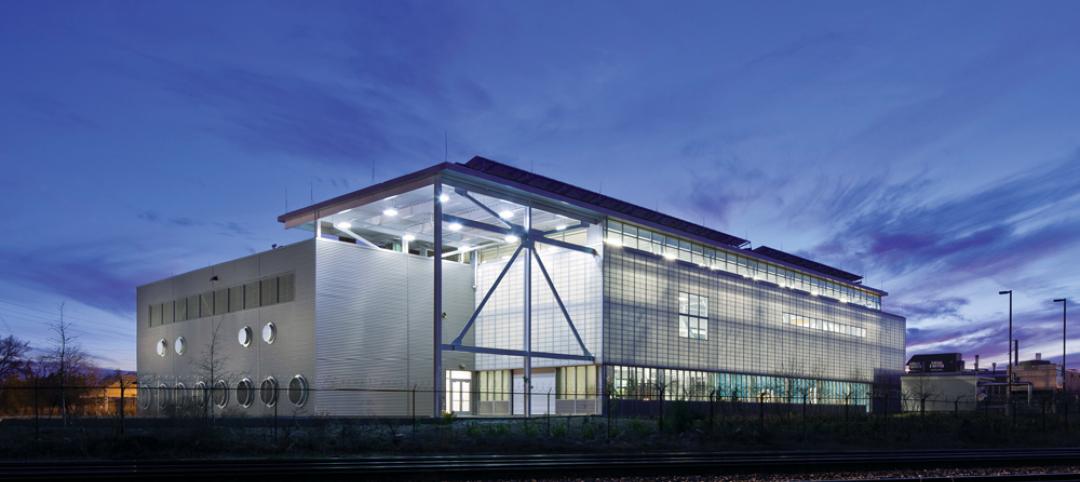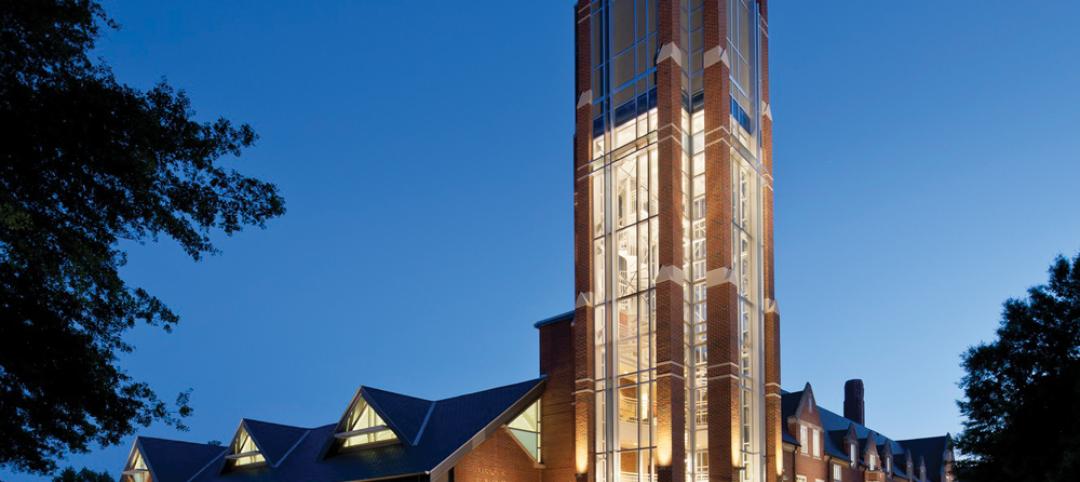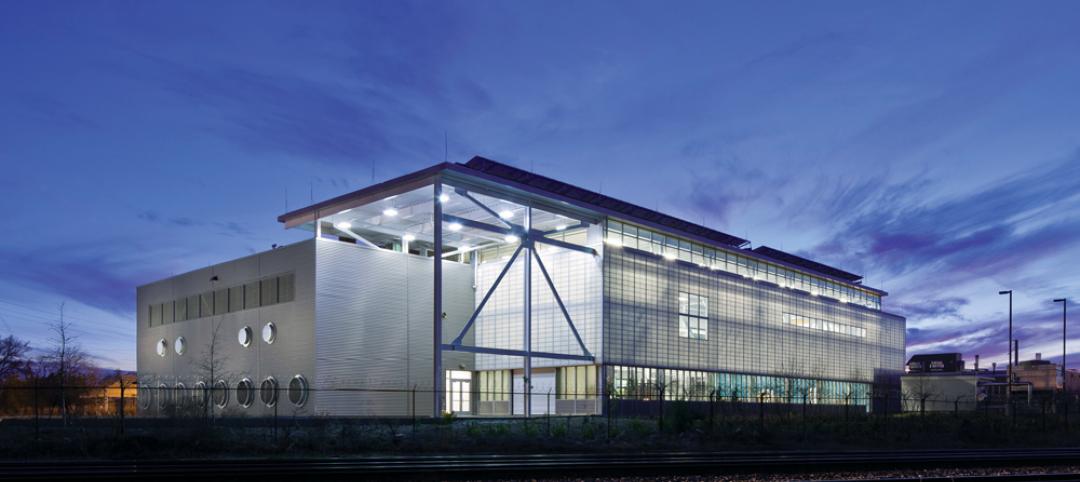The New School in Sundby, set to become Denmark’s first Ecolabel primary school, has broken ground in the Lolland-Falster region. The project has ambitious goals for both sustainability parameters as well as local learning and community engagement.
With an aesthetic that would be at home in The Shire, the design of the school blends with the land with its sloped roof touching down to the ground level. The design takes advantage of the school’s proximity to nature and hill bring the outdoors, and an active, outdoor attitude, inside. The school will have a variety of flexible spaces, both inside and out, that will become a tool for new ways of learning and working.
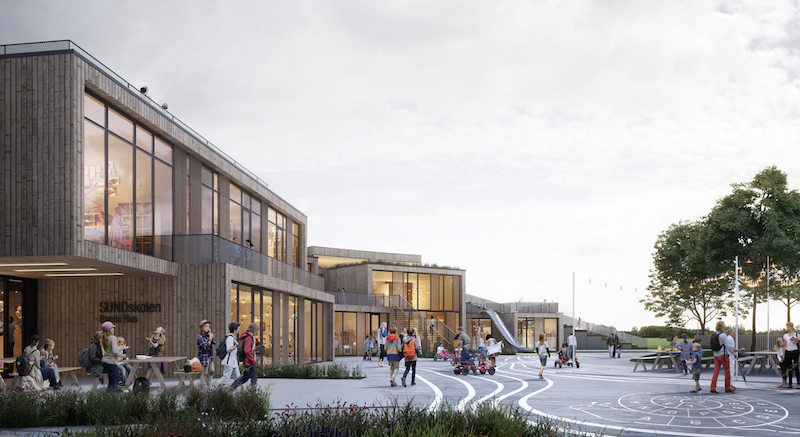
The New School in Sundby will be the first Nordic Swan Ecolabel Primary School in Denmark. The Nordic Ecolabel is the region’s official sustainability certification based on a range of parameters for energy consumption, indoor climate, chemical exposure, and sustainable material use.
The school will officially open its doors to approximately 580 students up to grade nine and 100 staff at the end of summer 2022. Henning Larsen is partners on the project with SKALA Architects, ETN Architects, MOE, and Autens on a team led by BO-HUS.
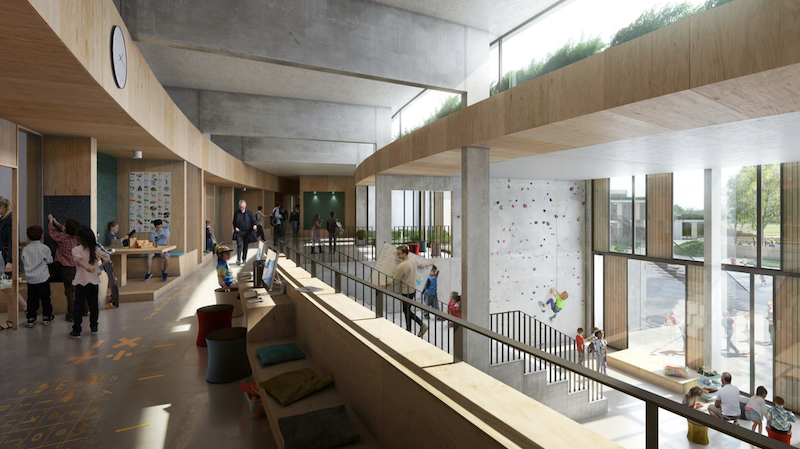
Related Stories
| Jul 1, 2013
Report: Global construction market to reach $15 trillion by 2025
A new report released today forecasts the volume of construction output will grow by more than 70% to $15 trillion worldwide by 2025.
| Jun 28, 2013
Building owners cite BIM/VDC as 'most exciting trend' in facilities management, says Mortenson report
A recent survey of more than 60 building owners and facility management professionals by Mortenson Construction shows that BIM/VDC is top of mind among owner professionals.
| Jun 20, 2013
Virtual meetings enhance design of University at Buffalo Medical School
HOK designers in New York, St. Louis and Atlanta are using virtual meetings with their University at Buffalo (UB) client team to improve the design process for UB’s new School of Medicine and Biomedical Sciences on the Buffalo Niagara Medical Campus.
| Jun 17, 2013
DOE launches database on energy performance of 60,000 buildings
The Energy Department today launched a new Buildings Performance Database, the largest free, publicly available database of residential and commercial building energy performance information.
| Jun 12, 2013
More than 90% of New York City schools have code violations
More than 90% of New York City schools have at least one outstanding building code violation. Loose wires, stuck doors and inadequate ventilation are just some of the problems.
| Jun 12, 2013
5 building projects that put the 'team' in teamwork
The winners of the 2013 Building Team Awards show that great buildings cannot be built without the successful collaboration of the Building Team.
| Jun 12, 2013
Sacred synergy achieves goals for religious education [2013 Building Team Award winner]
A renovation/addition project at Columbia Theological Seminary unites a historic residence hall with a modern classroom facility.
| Jun 11, 2013
Music/dance building supports sweet harmony [2013 Building Team Award winner]
A LEED Gold project enhances a busy Chicago neighborhood, meeting ambitious criteria for acoustical design and adaptability.
| Jun 11, 2013
Vertical urban campus fills a tall order [2013 Building Team Award winner]
Roosevelt University builds a 32-story tower to satisfy students’ needs for housing, instruction, and recreation.
| Jun 11, 2013
Building a better box: High-bay lab aims for net-zero [2013 Building Team Award winner]
Building Team cooperation and expertise help Georgia Tech create a LEED Platinum building for energy science.


