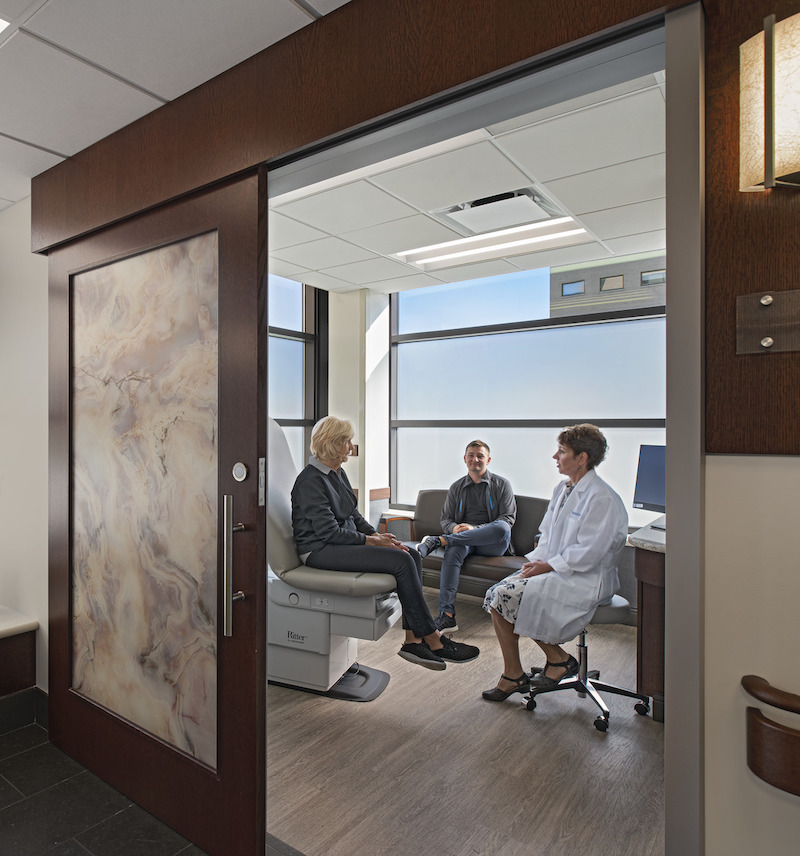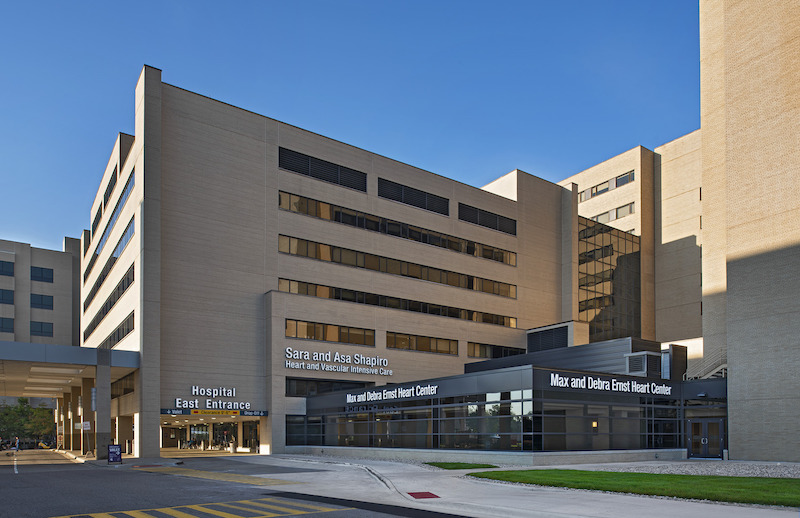This year, nearly 1.1 million Americas are expected to suffer “coronary events,” according to an American Heart Association report released earlier this year. The good news is that the number of deaths caused by cardiovascular heart failure or coronary heart disease has been falling steadily over the past several years.
That decline corresponds with the growth of heart failure clinics that have been popping up across the country, not only on academic campuses such as Stanford, Northwestern, Johns Hopkins, the University of Iowa and the University of Michigan, but also at major medical centers like Mayo Clinic (which has heart failure clinics in Arizona, Florida, and Minnesota), NYU|Langone Medical Center, and Cleveland Clinic.
Also see: 2019 Healthcare Giants Report: The ‘smart hospital’ is on the horizon
Add to that list the Max and Debra Ernst Heart Center, a $9 million, 14,000-sf facility that opened last month at Beaumont Hospital in Royal Oak, Mich. This addition, which is set up to treat 100 visitors per day, includes 12 patient care rooms, an echocardiogram room, a vascular room, a stress testing room, and two treatment rooms designed for outpatient medication infusion services.
The clinic is named after Max Ernst, the former Arbor Drugs COO, and his wife, who last year donated $5 million to the construction of the new heart failure center.
 The clinic, with 12 patient rooms, is set up to treat up to 100 visitors per day.
The clinic, with 12 patient rooms, is set up to treat up to 100 visitors per day.
David Jaeger, Principal, Healthcare Studio Leader, Harley EIllis Devereaux (HED), this project’s primary design architect, talked about the “scalability” of the clinics for treating heart failure. “That’s been the case for Beaumont for many years,” adding that the new clinic is about expansion and branding.
He says his firm has had a “longstanding relationship” with Beaumont, dating back to 1997. HED has also done a number of heart centers for other clients; Jaeger says this has become something of a specialty for the firm. On the Beaumont project, HED was also the SE, ME, EE, and landscape architect. PEA Inc. was the CE. And Kasco Construction was the CM.
Heart failure clinics: More than a heart hospital
The goal of heart failure clinics, he explains, is to keep more patients out of emergency rooms. He made the point, however, that cardiology in general is not a growing service anymore for hospitals. “You rarely hear about open-heart surgery anymore,” he says, noting the clinicians are doing a much better job, and have better tools, to treat patients so they don’t need major surgery. “Cardiovascular clinicians have to think about population health in a different what to grow and expand their businesses.”
 The clinic's glass facade lets in more natural light.
The clinic's glass facade lets in more natural light.
Jaeger says that this project was a challenge because the clinic needed to be wedged within five existing buildings on campus. It also needed to mediate radiation services below.
The precedent for heart failure clients that HED turned toward for its design, says Jaeger, was Duke University, which operates an advanced heart and lung failure clinic, a cardiology consult clinic, and a clinical research unit.
Beaumont is a 3 million-sf hospital, so patient access to the clinic was imperative. Located adjacent to the East Tower entrance of the hospital near the Ernst Cardiovascular Center that opened eight years ago, the clinic has its own entryway in close proximity to parking.
Jaeger also points out that, even though this campus’ buildings are mostly made from brick, HED specified a glass façade that wraps around the clinic addition, providing more natural light to patients and visitors.







