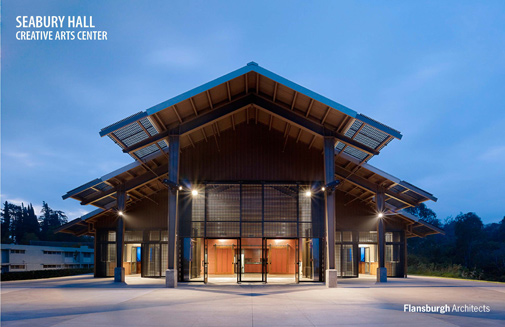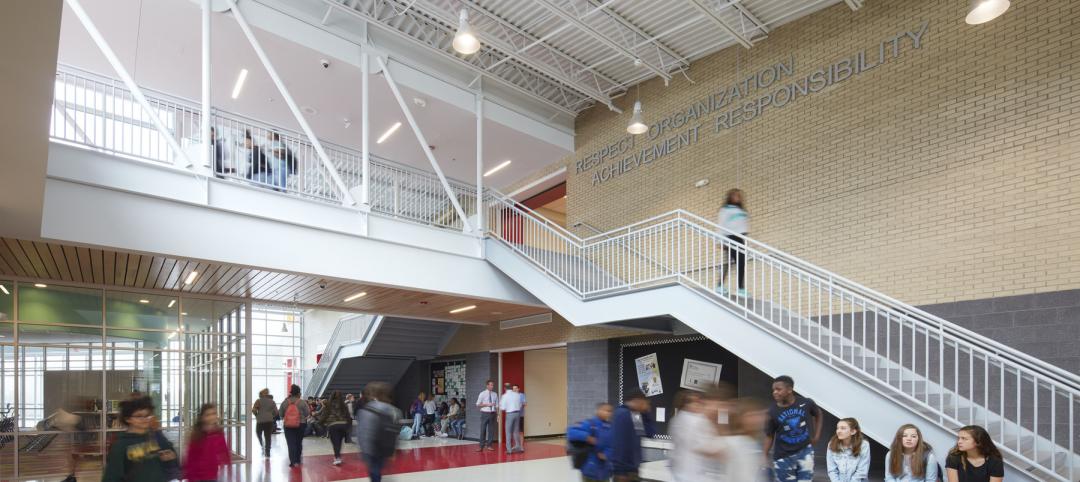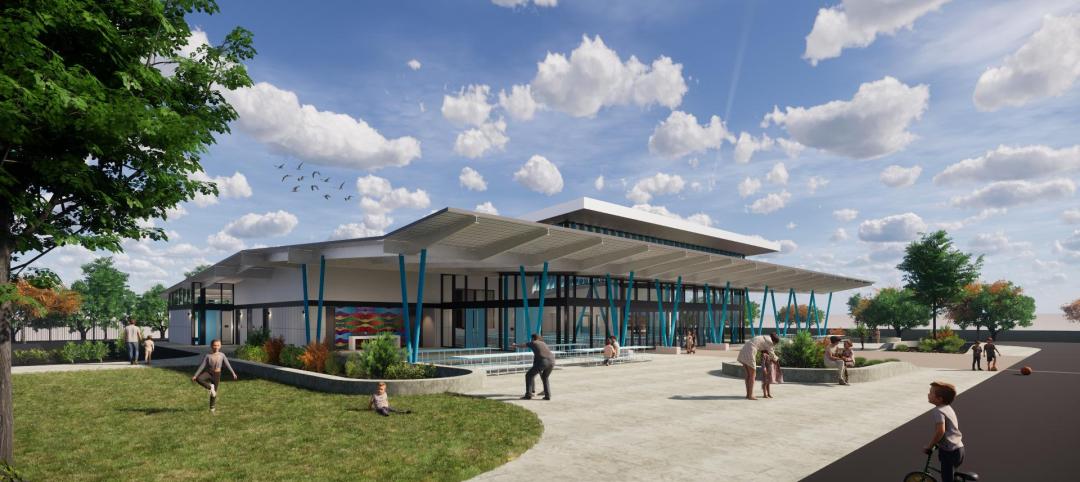Seabury Hall Creative Arts Center, a prep-school performing arts center on Maui in Hawaii, received the United States Institute for Theatre Technology's (USITT) highest architecture award—the Honor Award.
Three other venues—the SF Jazz Center, Bing Concert Hall, and Jerome Robbins Theater—received Merit Awards for 2014.
USITT's Architecture Commission presented the awards in a special session on March 28 at the USITT 2014 Annual Conference & Stage Expo in Fort Worth, Texas.
The Architecture Commission annually recognizes the best contemporary performance spaces built or renovated in recent years with Honor or Merit awards.
The Seabury Hall Creative Arts Center was designed by Flansburgh Architects, Boston, with associate architect Riecke Sunnland Kono Architects Ltd. of Kahului, Hawaii, and theatre consulting by Theatre Projects Consultants, South Norwalk, Conn.
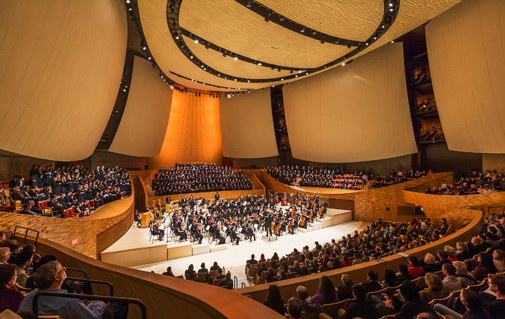
Bing Concert Hall, Stanford University. Photo: Jeff-Goldberg/Esto
The $5.4 million arts center replaced an outdated facility with a new 500-seat theater and dance rehearsal hall on the grounds of Seabury Hall, a college preparatory school for performing arts students set on the high slopes of the Haleakala volcano on East Maui.
The architects used a steel shed structure for the theater, with wide barn doors that open the space to the natural environment overlooking the Pacific Ocean. The pre-fabricated construction of the theater and dance rehearsal pavilion kept the cost low. The project was completed in September 2012.
Two of the Merit winners are California projects—the SF Jazz Center in San Francisco and the Bing Concert Hall at Stanford University. The third is the renovation of a former rental roadhouse at the Baryshnikov Arts Center in New York into the Jerome Robbins Theater.
The $75 million Bing Concert Hall was designed by Ennead Architects, New York, with theater consulting by Fisher Dachs and acoustical consulting by Nagata Acoustics. It was constructed at a cost of $75 million as the new home to the university's music department and a venue for visiting performers serving the greater San Francisco Bay Area community.
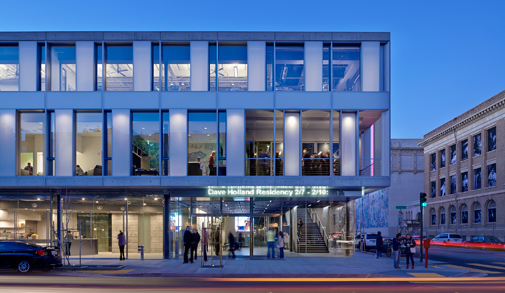
SF Jazz Center, San Francisco. Photo: Tim Griffiths
The SF Jazz Center was designed by Mark Cavagnero Associates, San Francisco, with consulting by Auerbach Pollock Friedlander and SIA Acoustics, at a cost of $32 million. It is the first freestanding venue in the United States designed especially for jazz. The three-story center is comprised of the Robert N. Miner Auditorium, which accommodates 350 to 800 seats, plus a lab, rehearsal space, box office, café, and offices.
The Jerome Robbins Theater at the Baryshnikov was formerly known as Theatre C, and is now a 299-seat, end-stage theater and main performance space completed in 2010. The architect was Wasa/Studio A, with Arup/David Taylor as theatre and acoustical consultant.
USITT's Architecture Awards are chosen based on creativity, contextual resonance, functional operation, use of new technology, and community contribution. Each project will be represented in a special exhibit at Stage Expo, where an awards reception will be held.
The adjudicators for the 2014 awards included architect Buzz Yudell of Moore Ruble Yudell Architects, theater consultant Robert Long of Theatre Consultants Collaborative, and Rick Talaske of Talaske Associates. Architecture Commission Vice-Chair William Murray oversaw the adjudication process.
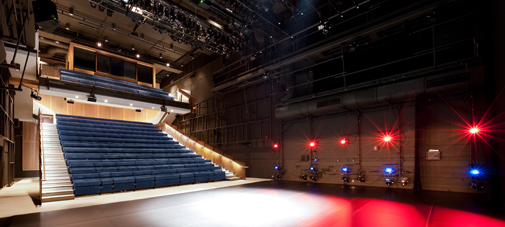
Jerome Robbins Theater, New York. Photo: courtesy JRT
Related Stories
K-12 Schools | May 25, 2023
From net zero to net positive in K-12 schools
Perkins Eastman’s pursuit of healthy, net positive schools goes beyond environmental health; it targets all who work, teach, and learn inside them.
K-12 Schools | May 22, 2023
The revival of single-building K-12 schools
Schools that combine grades PK through 12 are suddenly not so uncommon. Education sector experts explain why.
K-12 Schools | May 17, 2023
Designing K-12 schools for students and safety
While bullying, mental health, and other acts of violence are all too common in schools today, designers have shown that smart and subtle preventive steps can make a big difference. Clark Nexsen’s Becky Brady shares how prevention and taking action at the design level can create safe and engaging learning environments.
K-12 Schools | May 12, 2023
In Virginia, a new high school building helps reimagine the experience for 1,600 students
In Virginia, the City of Alexandria recently celebrated the topping out of a new building for Alexandria City High School. When complete in 2025, the high-performance structure will accommodate 1,600 students.
Sustainability | Apr 20, 2023
13 trends, technologies, and strategies to expect in 2023
Biophilic design, microgrids, and decarbonization—these are three of the trends, technologies, and strategies IMEG’s market and service leaders believe are poised to have a growing impact on the built environment.
K-12 Schools | Apr 18, 2023
ASHRAE offers indoor air quality guide for schools
The American Society of Heating, Refrigerating and Air-Conditioning Engineers (ASHRAE) has released a guide for educators, administrators, and school districts on indoor air quality. The guide can be used as a tool to discuss options to improve indoor air quality based on existing HVAC equipment, regional objectives, and available funding.
K-12 Schools | Apr 13, 2023
Creating a sense of place with multipurpose K-12 school buildings
Multipurpose buildings serve multiple program and functional requirements. The issue with many of these spaces is that they tend not to do any one thing well.
Market Data | Apr 11, 2023
Construction crane count reaches all-time high in Q1 2023
Toronto, Seattle, Los Angeles, and Denver top the list of U.S/Canadian cities with the greatest number of fixed cranes on construction sites, according to Rider Levett Bucknall's RLB Crane Index for North America for Q1 2023.
Contractors | Apr 10, 2023
What makes prefabrication work? Factors every construction project should consider
There are many factors requiring careful consideration when determining whether a project is a good fit for prefabrication. JE Dunn’s Brian Burkett breaks down the most important considerations.
Architects | Apr 6, 2023
New tool from Perkins&Will will make public health data more accessible to designers and architects
Called PRECEDE, the dashboard is an open-source tool developed by Perkins&Will that draws on federal data to identify and assess community health priorities within the U.S. by location. The firm was recently awarded a $30,000 ASID Foundation Grant to enhance the tool.


