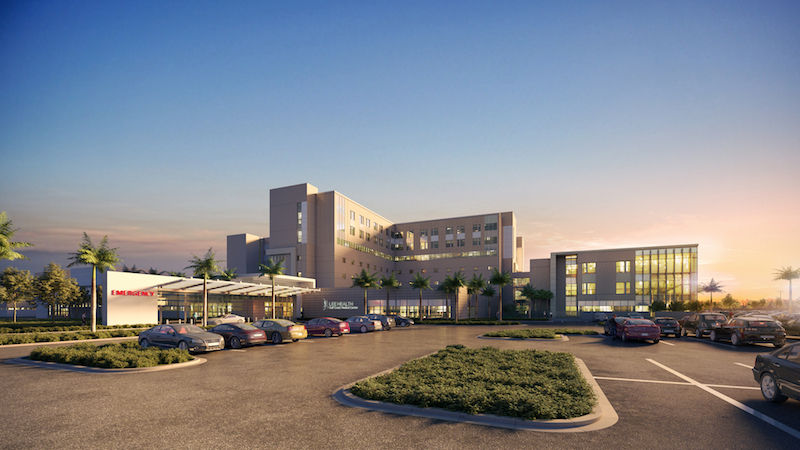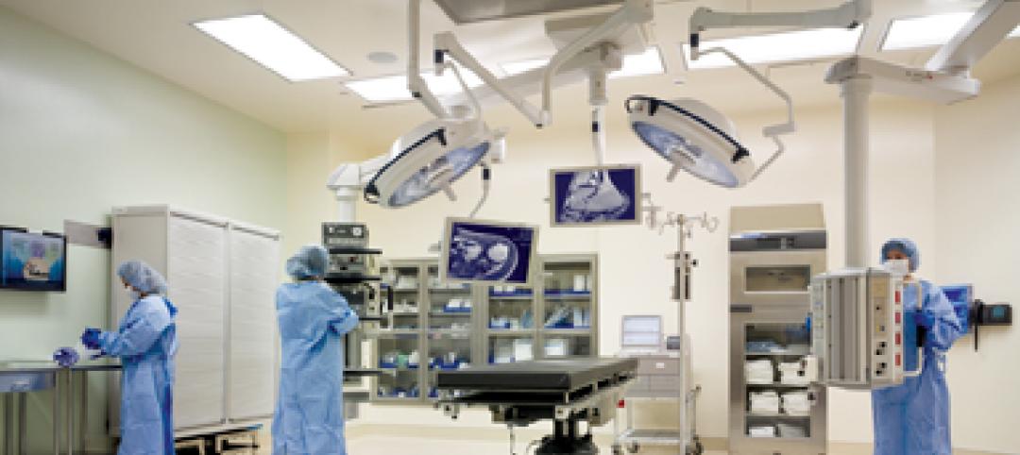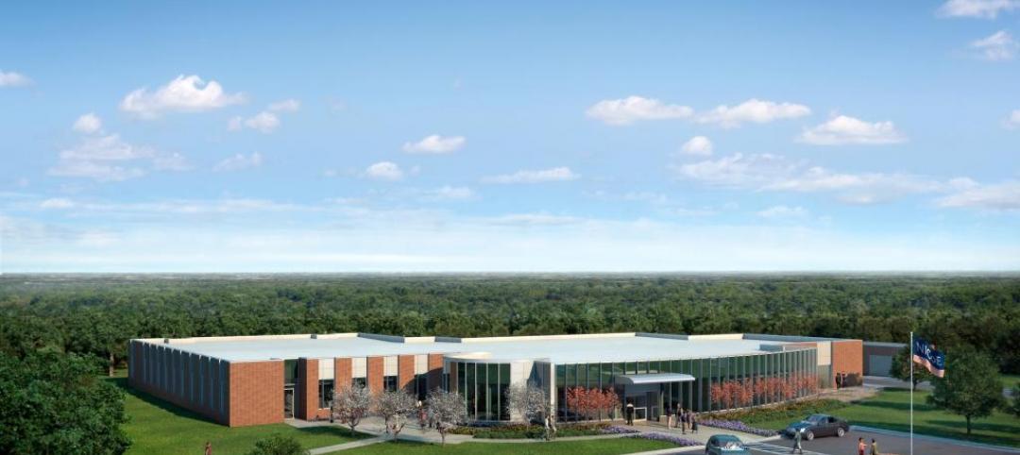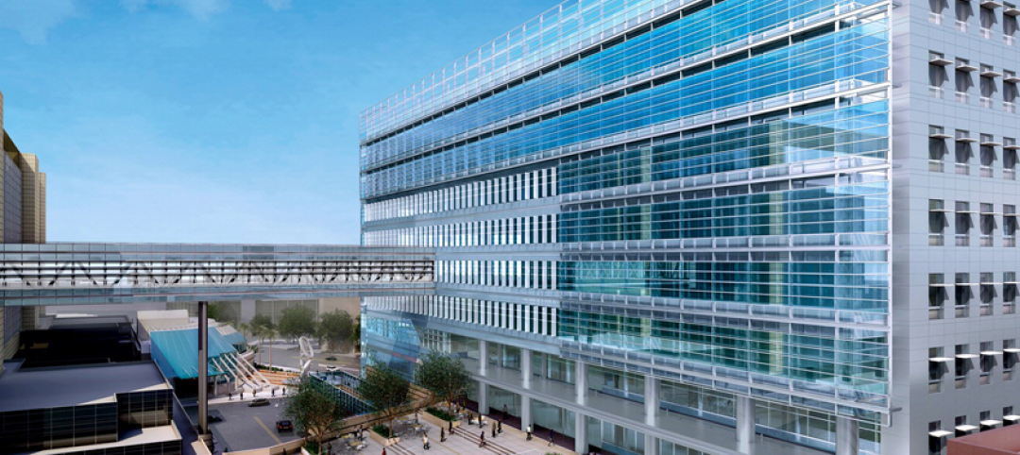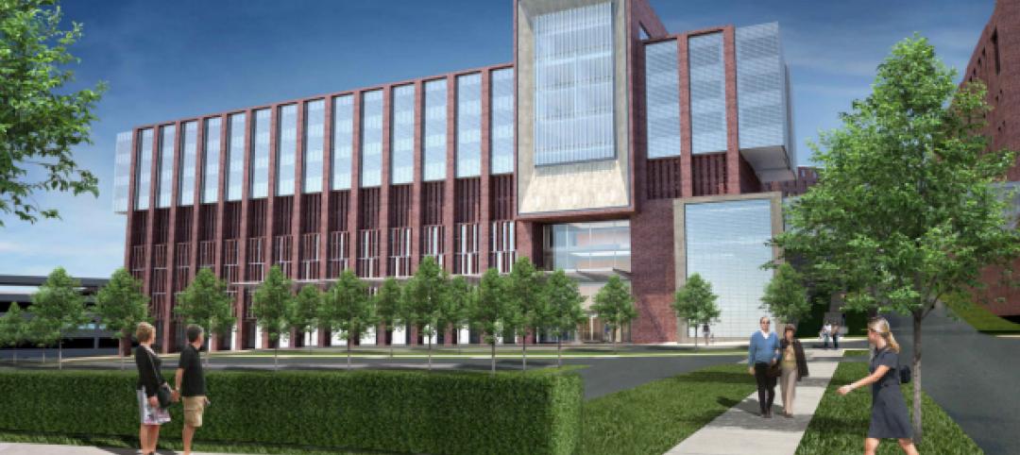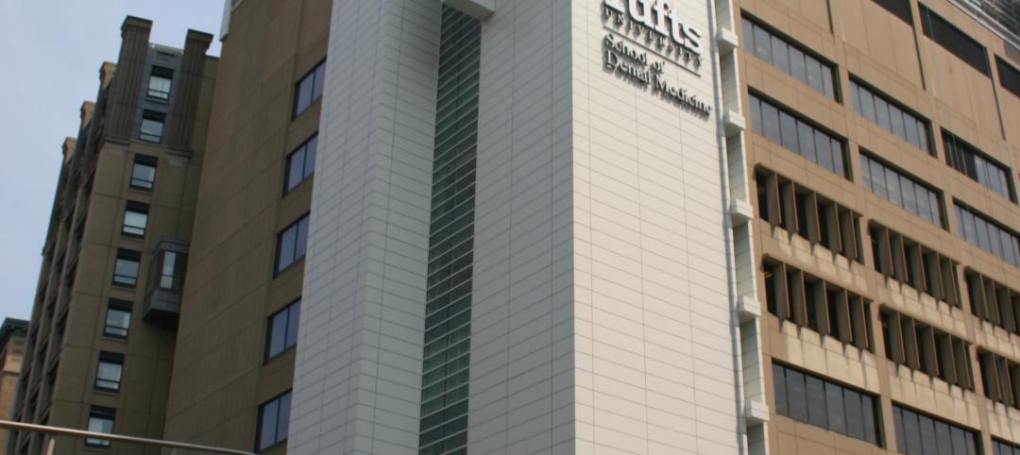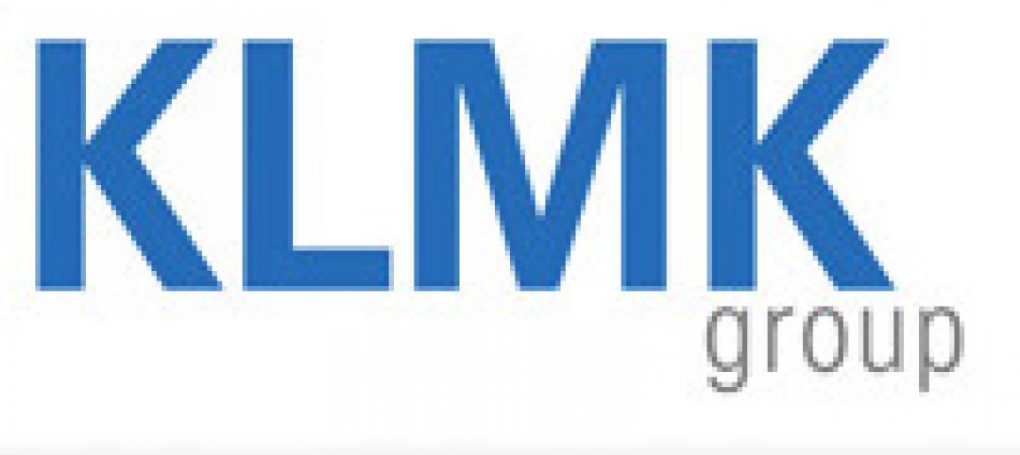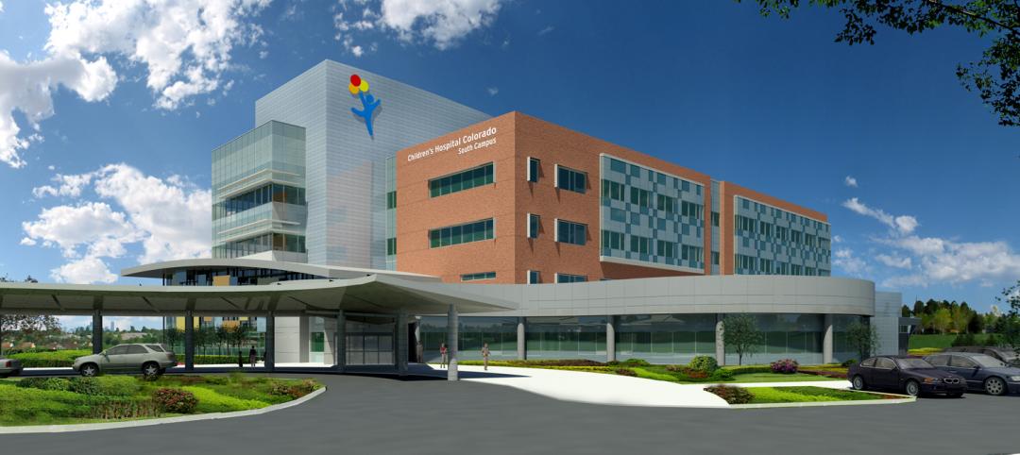The expansion and renovation of the Gulf Coast Medical Center in Fort Myers, Fla., will add three floors and comprise 216 patient rooms and 52 intensive care unit rooms. In total, the expansion will add 365,700-sf to the facility while 48,500 sf of existing space will be renovated.
Phase one of the $229 million project, which is being designed by HKS and built by Skanska USA, opened in August 2017 and included a 1,300-space parking garage.
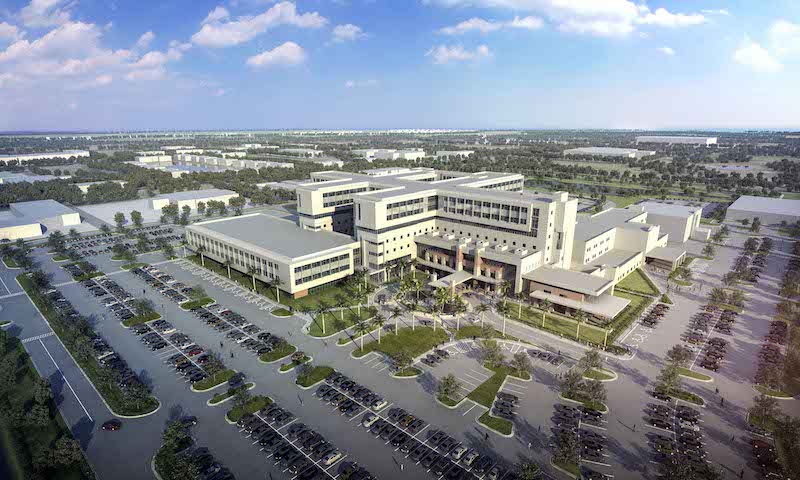 Courtesy HKS.
Courtesy HKS.
The subsequent phases will include expansion of the emergency department, clinical laboratory, radiology department, dining services, and the central energy plant. Once completed, the Gulf Coast Medical Center’s bed capacity will increase from 356 to 624. The entire project is slated for completion in September 2021.
Related Stories
| Jul 20, 2012
3 important trends in hospital design that Healthcare Giants are watching closely
BD+C’s Giants 300 reveals top AEC firms in the healthcare sector.
| Jul 19, 2012
Construction begins on military centers to treat TBI and PTS
First two of several centers to be built in Fort Belvoir, Va. and Camp Lejeune, N.C.
| Jul 12, 2012
Cardoso joins Margulies Perruzzi Architects
Senior architect brings experience, leadership to firm’s healthcare practice.
| Jul 11, 2012
HOK honored with Los Angeles architectural award
42nd annual awards from the Los Angeles Business Council honor design excellence.
| Jun 29, 2012
SOM writes a new chapter at Cincinnati’s The Christ Hospital
The 332,000–sf design draws on the predominantly red brick character of The Christ Hospital’s existing buildings, interpreting it in a fresh and contemporary manner that fits well within the historic Mt. Auburn neighborhood while reflecting the institution’s dedication to experience, efficiency, flexibility, innovation and brand.
| Jun 20, 2012
WHR’s Tradewell Fellowship Marks 15th Anniversary
Fellowship program marks milestone with announcement of new program curator and 2012 fellow
| Jun 8, 2012
Thornton Tomasetti/Fore Solutions provides consulting for renovation at Tufts School of Dental Medicine
Project receives LEED Gold certification.
| Jun 6, 2012
KLMK Group awarded contract with Parkland Health & Hospital System in Texas
KLMK will also provide planning guidance in all aspects of the project related to facility activation.
| Jun 1, 2012
New BD+C University Course on Insulated Metal Panels available
By completing this course, you earn 1.0 HSW/SD AIA Learning Units.
| Jun 1, 2012
Ground broken for Children’s Hospital Colorado South Campus
Children’s Hospital Colorado expects to host nearly 80,000 patient visits at the South Campus during its first year.


