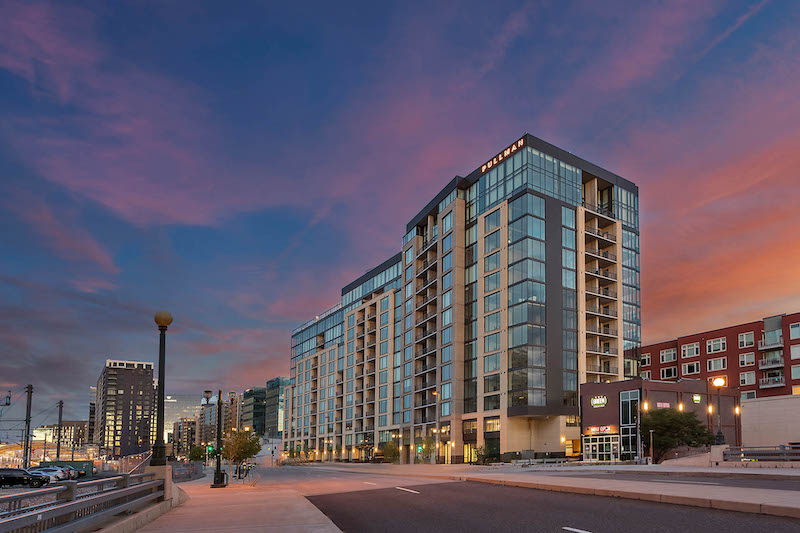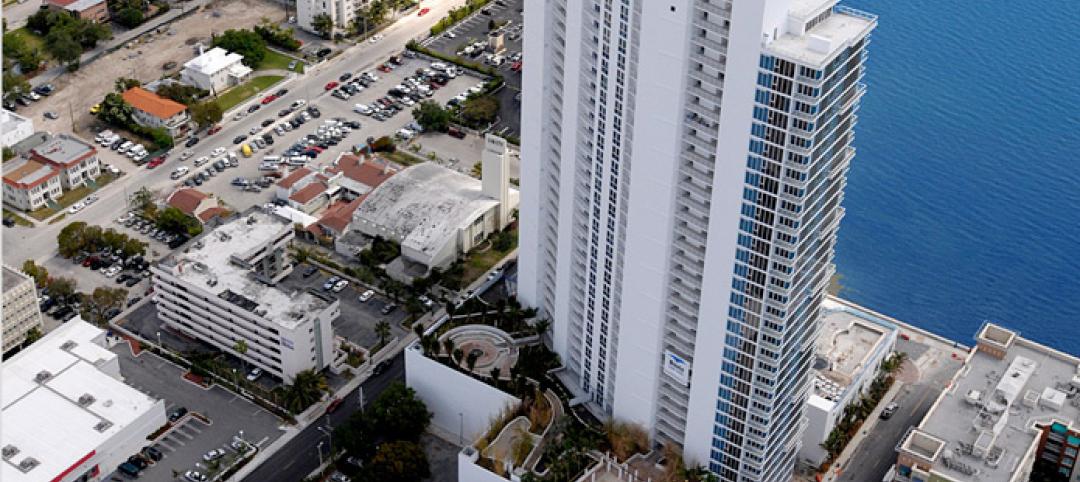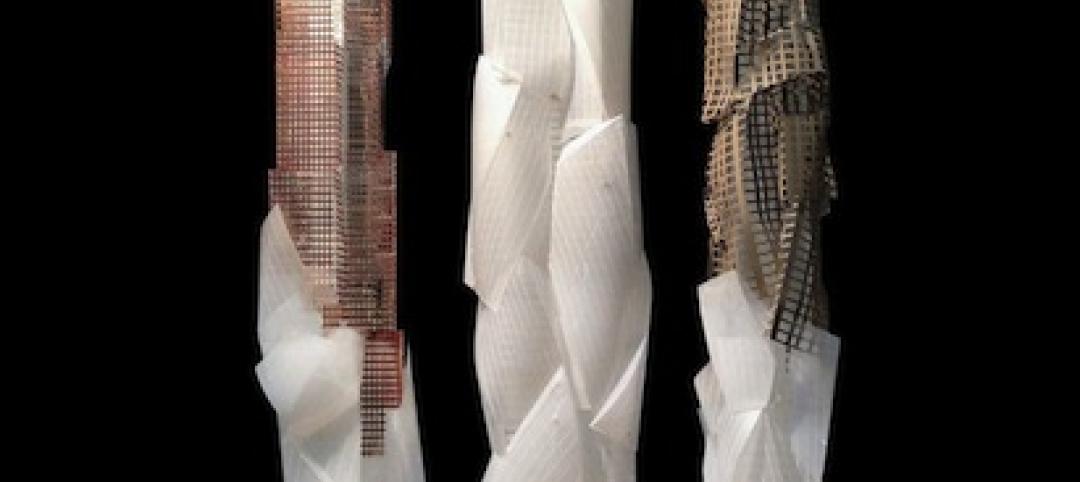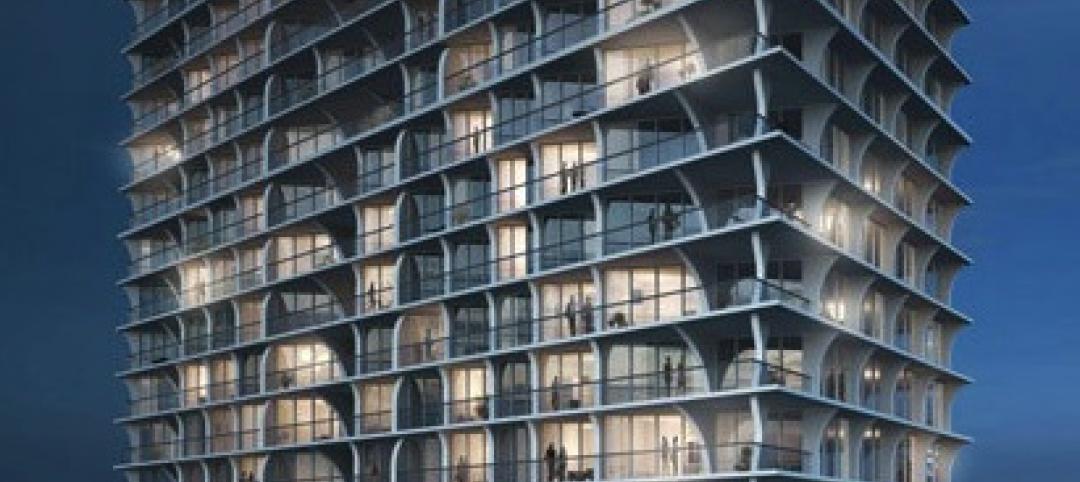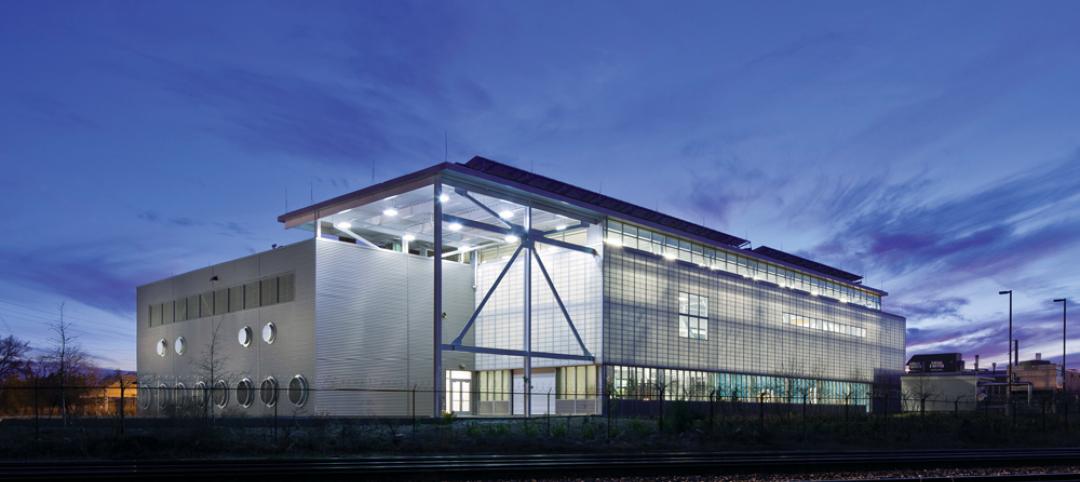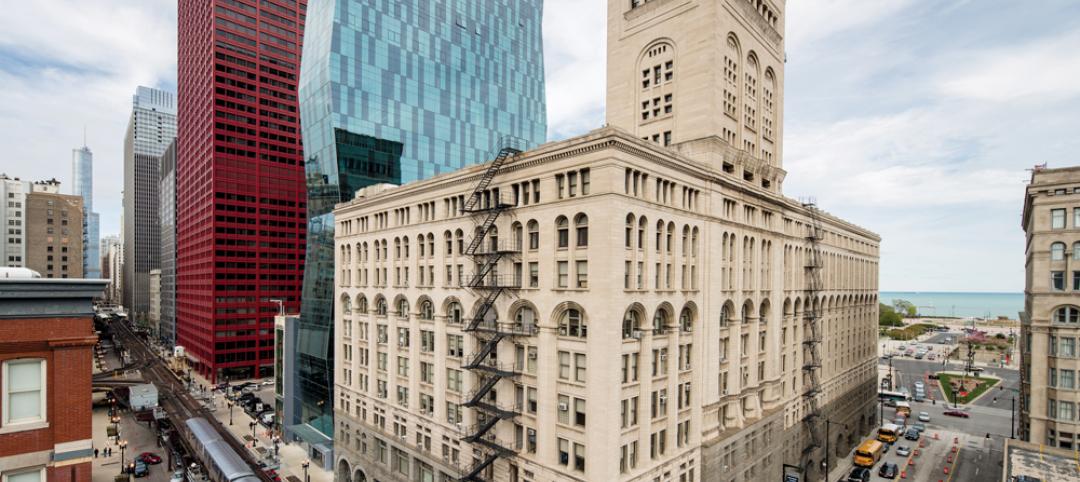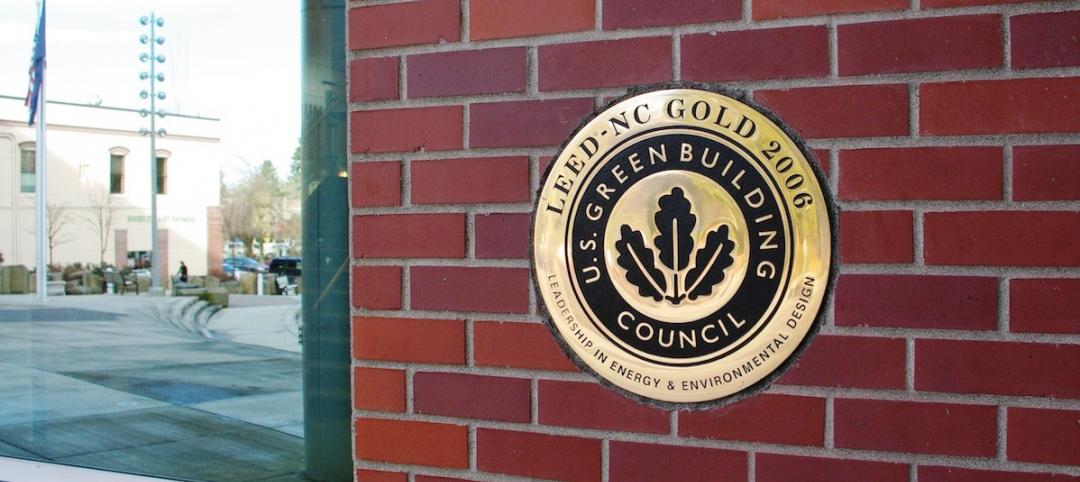The Pullman is a new luxury apartment and retail community located in the heart of Denver’s Union Station neighborhood. The community was built for walkability and is just steps away from numerous shopping and dining options and the Beaux Arts style Union Station transport hub.
The 168-unit boutique community offers one-, two-, and three-bedroom residences (as well as two-story penthouses) ranging from 819 to 3,784 sf. The community is anchored by a hotel-style lobby and features a variety of amenities including an 8,000-sf rooftop pool and spa terrace, an outdoor kitchen and dining area, a state-of-the-art fitness room and yoga studio, a billiards lounge with a wet bar, a pet spa, bike storage, a demonstration kitchen, a members-only club room, and a coffee and tea bar.
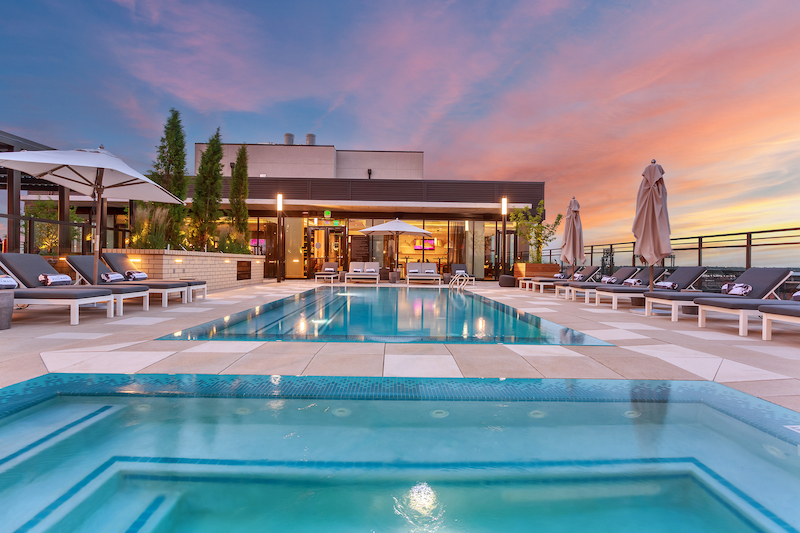
Residences include KitchenAid Gas Cooktops and quartz countertops, engineered hardwood flooring, and custom wood cabinetry. The penthouse suites include in-wall fireplaces, secondary butler’s entrances, full body showers, and Wolf and Subzero appliances.
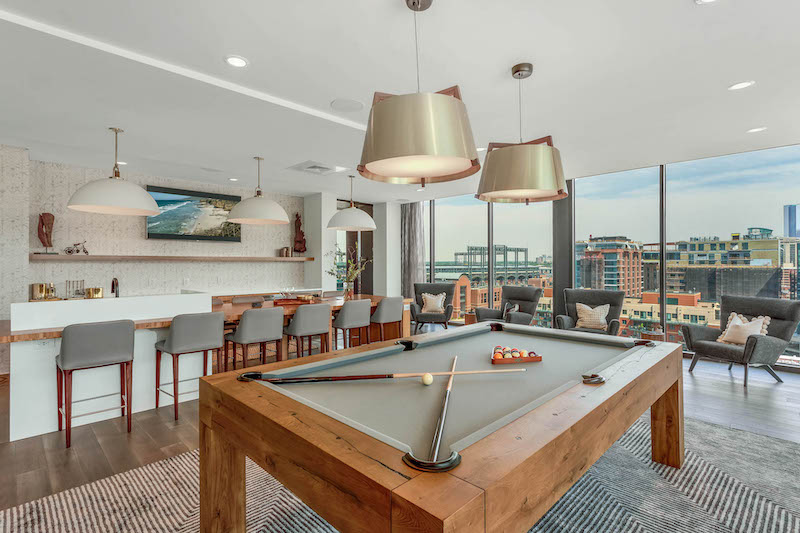
A lifestyle team coordinates on-site events and activities as well as offering services such as package delivery, wake-up calls, and shoe shines. Additionally, The Pullman includes 3,500 sf of ground floor retail and above- and below-ground structured parking for 212 vehicles.
Greystar owns and operates The Pullman. The Mulhern Group designed the project.
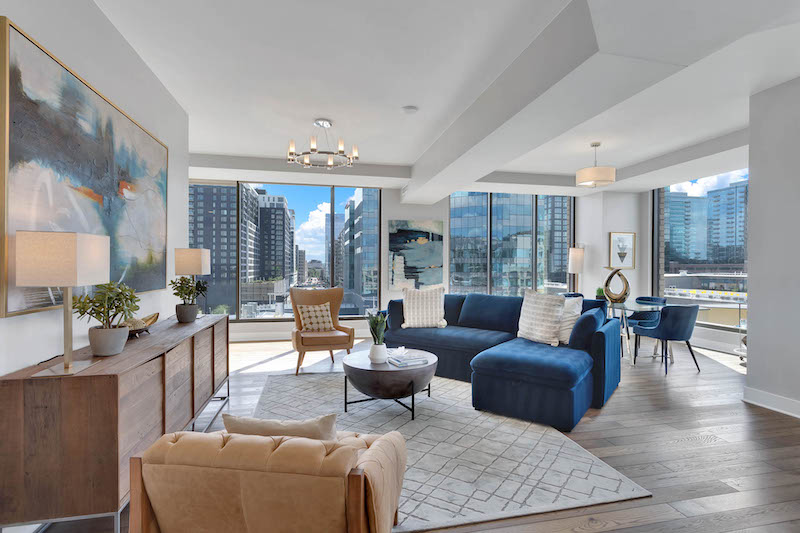
Related Stories
| Jun 26, 2013
Commercial real estate execs eye multifamily, retail sectors for growth, says KPMG report
The multifamily, retail, and hospitality sectors are expected to lead commercial building growth, according to the 2013 KPMG Commercial Real Estate Outlook Survey.
| Jun 25, 2013
Mirvish, Gehry revise plans for triad of Toronto towers
A trio of mixed-use towers planned for an urban redevelopment project in Toronto has been redesigned by planners David Mirvish and Frank Gehry. The plan was announced last October but has recently been substantially revised.
| Jun 25, 2013
First look: Herzog & de Meuron's Jade Signature condo tower in Florida
Real estate developer Fortune International has released details of its new Jade Signature property, to be developed in Sunny Isles Beach near Miami. The luxury waterfront condo building will include 192 units in a 57-story building near high-end retail destinations and cultural venues.
| Jun 19, 2013
New York City considers new construction standards for hospitals, multifamily buildings
Mayor Michael Bloomberg’s administration has proposed new building codes for hospitals and multifamily dwellings in New York City to help them be more resilient in the event of severe weather resulting from climate change.
| Jun 17, 2013
DOE launches database on energy performance of 60,000 buildings
The Energy Department today launched a new Buildings Performance Database, the largest free, publicly available database of residential and commercial building energy performance information.
| Jun 13, 2013
AIA partners with industry groups to launch $30,000 'Designing Recovery' design competition
The program will award a total of $30,000 to three winning designs, divided equally between three locations: Joplin, Mo., New Orleans, and New York.
| Jun 12, 2013
5 building projects that put the 'team' in teamwork
The winners of the 2013 Building Team Awards show that great buildings cannot be built without the successful collaboration of the Building Team.
| Jun 11, 2013
Vertical urban campus fills a tall order [2013 Building Team Award winner]
Roosevelt University builds a 32-story tower to satisfy students’ needs for housing, instruction, and recreation.
| Jun 11, 2013
Finnish elevator technology could facilitate supertall building design
KONE Corporation has announced a new elevator technology that could make it possible for supertall buildings to reach new heights by eliminating several problems of existing elevator technology. The firm's new UltraRope hoisting system uses a rope with a carbon-fiber core and high-friction coating, rather than conventional steel rope.
| Jun 5, 2013
USGBC: Free LEED certification for projects in new markets
In an effort to accelerate sustainable development around the world, the U.S. Green Building Council is offering free LEED certification to the first projects to certify in the 112 countries where LEED has yet to take root.


