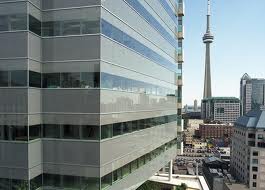Each year in the U.S., more than $35 billion in direct property loss is caused by natural disasters. Yet, while states and municipalities are seeking to adopt ordinances that require “green” or “sustainable” construction, they are overlooking disaster-resistance construction.
There is now a call for making enhanced resilience of a building’s structure to natural and man-made disasters the first consideration of a green building. Increased longevity and durability, combined with improved disaster resistance, results in the need for less energy and resources.
This is not only the case for repair, removal, disposal, and replacement of building materials and contents due to disasters, but for routine maintenance and operations as well.
“Integration of durability and functional resilience into sustainability codes, standards, and programs is long overdue,” David Shepherd, director of sustainability for the Portland Cement Association (PCA) said. “Some say the most sustainable structure is the one that isn’t built. We believe the most sustainable building is the one still standing.”
Functionally resilient buildings place less demand on resources and allow communities to provide vital services, even after a natural disaster. For example, resilient construction allows businesses to continue operations, providing municipalities with a consistent tax base. Further community economic, societal, and environmental benefits occur when cities are not required to reallocated resources for emergency recovery.
A resilient building is not limited to one that is operational after a natural disaster but also one that can withstand the hardship of the passing years. The Brookings Institution projects that by 2030, the U.S. will have demolished and replaced 82 billion sf of its current building stock, or nearly one-third of existing buildings, largely because the vast majority of them weren't designed and built to last any longer. Robust, functionally resilient buildings are frequently reused and even repurposed when downtowns are renovated.
To allow local governments to adopt green building codes that address high performance as well as conventional sustainable features, the PCA and the Institute for Business and Home Safety (IBHS) have developed High Performance Building Requirements for Sustainability 2.0. The criteria are written in mandatory language that amends and appends the International Code Council International Building Code. The provisions are generic and do not specify one specific material over another.
PCA and IBHS have aligned the provisions with the concepts of both the Whole Building Design Guide and High Performance Building Council. Enacting and enforcing these provisions provides the basis for designers and owners to obtain certification as a US Green Building Council Leadership in Energy and Environmental Design for New Construction. BD+C
Related Stories
| Aug 11, 2010
New hospital expands Idaho healthcare options
Ascension Group Architects, Arlington, Texas, is designing a $150 million replacement hospital for Portneuf Medical Center in Pocatello, Idaho. An existing facility will be renovated as part of the project. The new six-story, 320-000-sf complex will house 187 beds, along with an intensive care unit, a cardiovascular care unit, pediatrics, psychiatry, surgical suites, rehabilitation clinic, and ...
| Aug 11, 2010
Colonnade fixes setback problem in Brooklyn condo project
The New York firm Scarano Architects was brought in by the developers of Olive Park condominiums in the Williamsburg section of Brooklyn to bring the facility up to code after frame out was completed. The architects designed colonnades along the building's perimeter to create the 15-foot setback required by the New York City Planning Commission.
| Aug 11, 2010
Wisconsin becomes the first state to require BIM on public projects
As of July 1, the Wisconsin Division of State Facilities will require all state projects with a total budget of $5 million or more and all new construction with a budget of $2.5 million or more to have their designs begin with a Building Information Model. The new guidelines and standards require A/E services in a design-bid-build project delivery format to use BIM and 3D software from initial ...
| Aug 11, 2010
Opening night close for Kent State performing arts center
The curtain opens on the Tuscarawas Performing Arts Center at Kent State University in early 2010, giving the New Philadelphia, Ohio, school a 1,100-seat multipurpose theater. The team of Legat & Kingscott of Columbus, Ohio, and Schorr Architects of Dublin, Ohio, designed the 50,000-sf facility with a curving metal and glass façade to create a sense of movement and activity.
| Aug 11, 2010
Residence hall designed specifically for freshman
Hardin Construction Company's Austin, Texas, office is serving as GC for the $50 million freshman housing complex at the University of Houston. Designed by HADP Architecture, Austin, the seven-story, 300,000-sf facility will be located on the university's central campus and have 1,172 beds, residential advisor offices, a social lounge, a computer lab, multipurpose rooms, a fitness center, and a...
| Aug 11, 2010
News Briefs: GBCI begins testing for new LEED professional credentials... Architects rank durability over 'green' in product attributes... ABI falls slightly in April, but shows market improvement
News Briefs: GBCI begins testing for new LEED professional credentials... Architects rank durability over 'green' in product attributes... ABI falls slightly in April, but shows market improvement
| Aug 11, 2010
Luxury Hotel required faceted design
Goettsch Partners, Chicago, designed a new five-star, 214-room hotel for the King Abdullah Financial District (KAFD) in Riyadh, Saudi Arabia. The design-build project, with Saudi Oger Ltd. as contractor and Rayadah Investment Co. as developer, has a three-story podium supporting a 17-story glass tower with a nine-story opening that allows light to penetrate the mass of the building.
| Aug 11, 2010
Three Schools checking into L.A.'s Ambassador Hotel site
Pasadena-based Gonzalez Goodale Architects is designing three new schools for Los Angeles Unified School District's Central Wilshire District. The $400 million campus, located on the site of the former Ambassador Hotel, will house a K-5 elementary school, a middle school, a high school, a shared recreation facility (including soccer field, 25-meter swimming pool, two gymnasiums), and a new publ...







