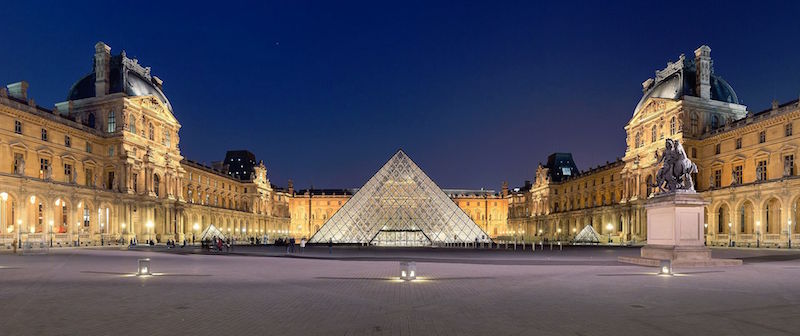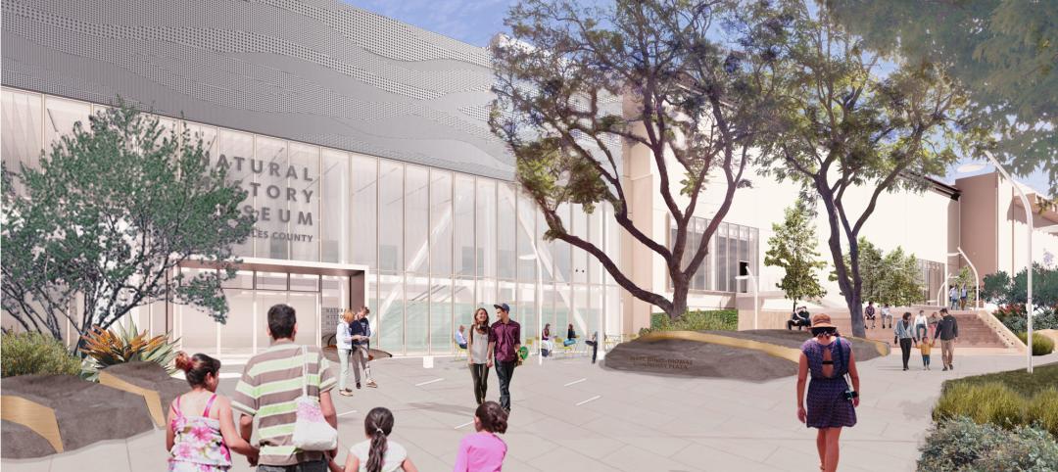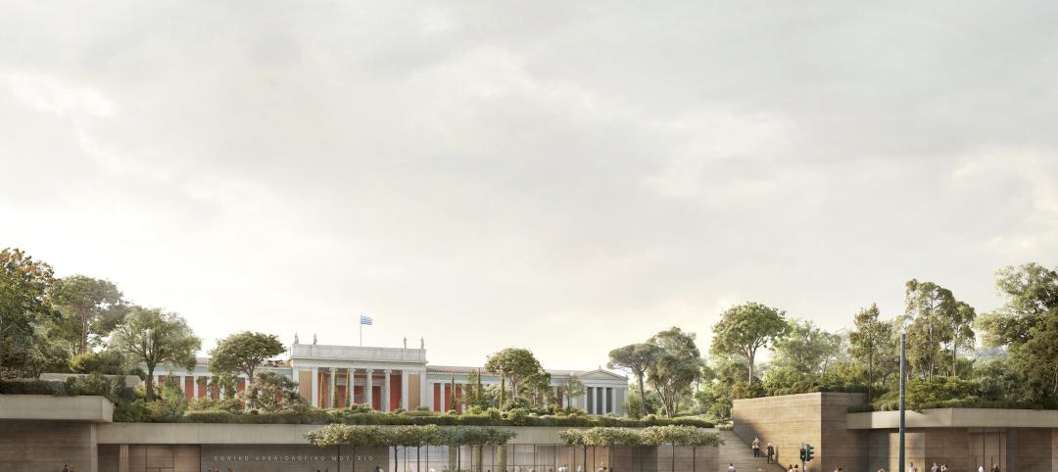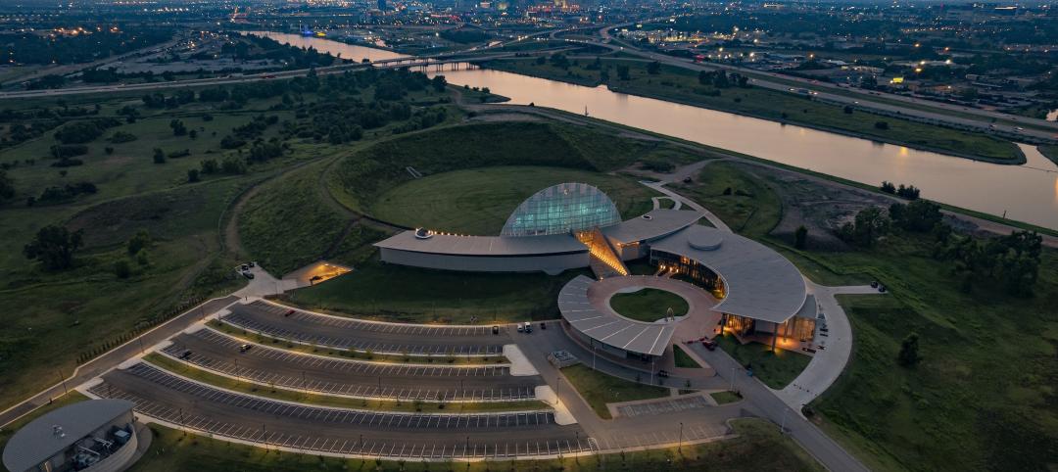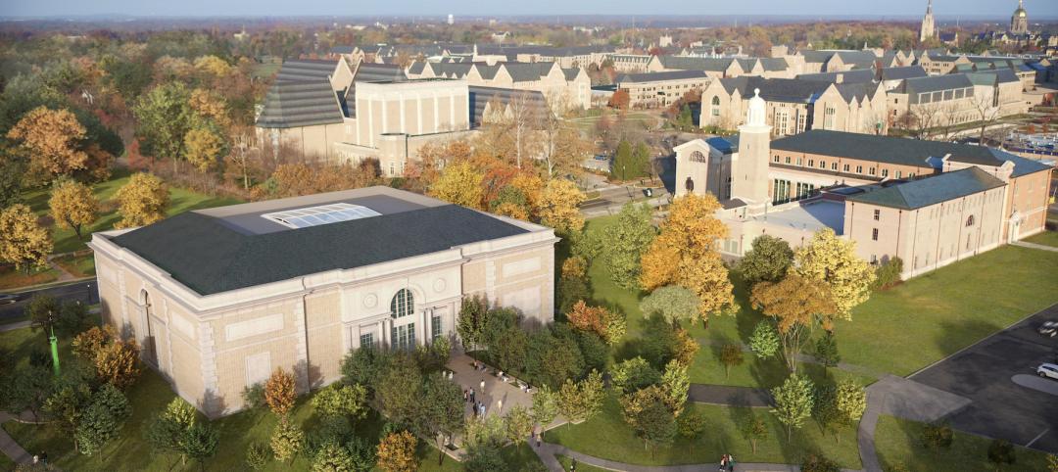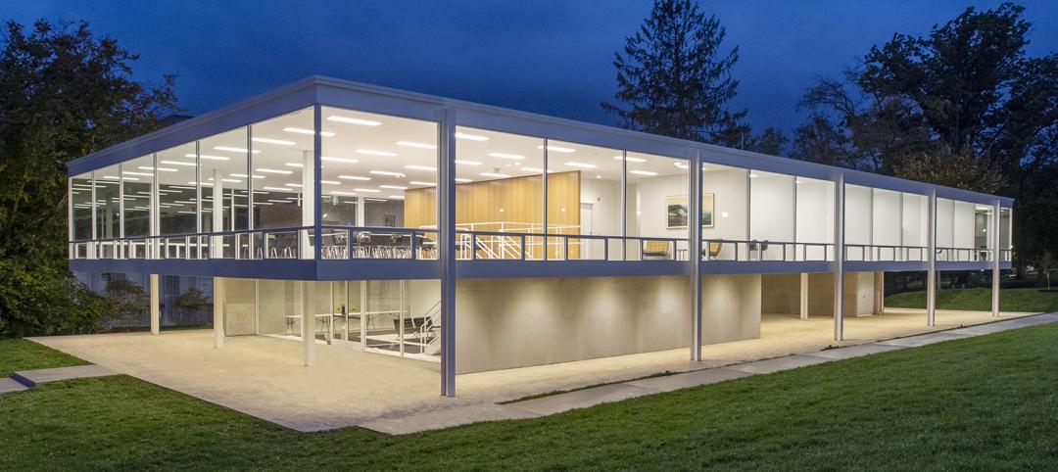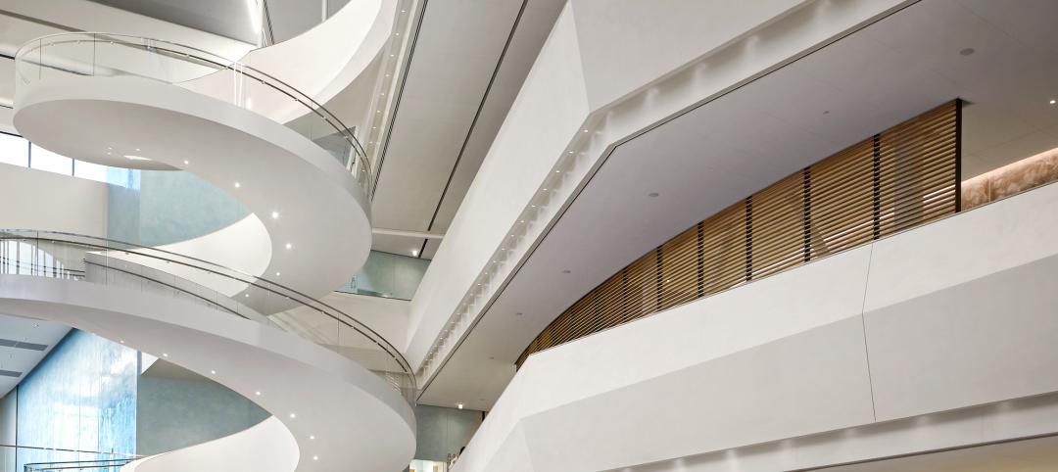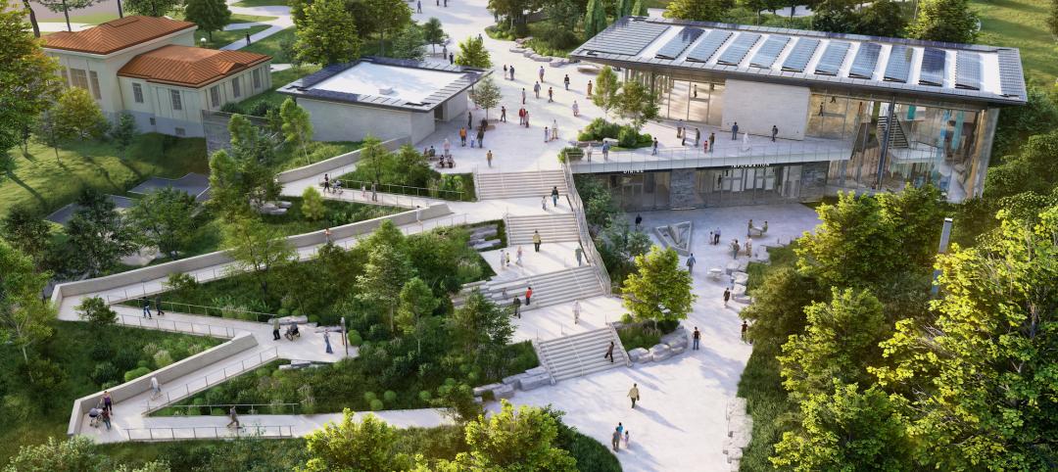The Grand Louvre – Phase I in Paris has been selected for the 2017 AIA Twenty-five Year Award. Designed by I.M. Pei, FAIA, and his firm Pei Cobb Freed & Partners, the 71-foot-high glass and stainless steel pyramid now rivals the Eiffel Tower as one of France’s most recognizable architectural icons. Recognizing architectural design of enduring significance, the Twenty-five Year Award is conferred on a building project that has stood the test of time by embodying architectural excellence for 25 to 35 years. Projects must demonstrate excellence in function, in the distinguished execution of its original program, and in the creative aspects of its statement by today’s standards. The project will be honored in April at the AIA National Convention in Orlando.
Greeted with hostility and derided as a Modernist affront when it was first proposed as the main entrance to Paris’ Musée du Louvre, the project was born of President François Mitterrand’s quest to modernize the Louvre in the early 1980s. Pei’s pyramid thrust the 800-year-old Palais complex into the modern era while simultaneously making the museum more accessible to larger crowds.
When he was selected as the architect, Pei faced a seemingly insurmountable challenge: reorganizing and expanding the museum without compromising the historic integrity of one of France’s cherished monuments. To execute the project, Pei wove together an unprecedented amount of cultural sensitivity, political acumen, innovation, and preservation skill. As one juror noted, the project has become “an internationally renowned symbol for Paris and an example of the prowess and legacy of I.M. Pei.”
The entirety of the project, known as the Grand Louvre, was executed in two phases over the course of a decade. For the first phase, which gave rise to the pyramid, Pei reorganized the museum around the central courtyard, the Cour Napoléon, transforming it from a parking lot to one of the world’s great public spaces.
Twenty-seven years since the project was completed, Pei’s success has been reaffirmed in the museum’s visitorship, which has more than tripled since the expansion. To accommodate the influx, the museum undertook its first renovation of the reception area directly beneath the pyramid recently and took distinct measures to maintain the integrity of Pei’s design.
Despite the rancor that surrounded the design’s unveiling, Pei gave France an unexpected treasure that its citizens and visitors from around the globe value as much as the priceless works of art contained within the Louvre. Bringing “life, action, and beauty to what was already beautiful,” as one juror noted, the project fused modernity with a swell in national pride for a historic building.
Related Stories
Museums | Jun 6, 2023
New wing of Natural History Museums of Los Angeles to be a destination and portal
NHM Commons, a new wing and community hub under construction at The Natural History Museums (NHM) of Los Angeles County, was designed to be both a destination and a portal into the building and to the surrounding grounds.
Architects | Jun 6, 2023
Taking storytelling to a new level in building design, with Gensler's Bob Weis and Andy Cohen
Bob Weis, formerly the head of Disney Imagineering, was recently hired by Gensler as its Global Immersive Experience Design Leader. He joins the firm's co-CEO Andy Cohen to discuss how Gensler will focus on storytelling to connect people to its projects.
Museums | Feb 22, 2023
David Chipperfield's 'subterranean' design wins competition for National Archaeological Museum in Athens
Berlin-based David Chipperfield Architects was selected as the winner of the design competition for the new National Archaeological Museum in Athens. The project will modernize and expand the original neoclassical museum designed by Ludwig Lange and Ernst Ziller (1866-1874) with new spaces that follow the existing topography of the site. It will add approximately 20,000 sm of space to the existing museum, as well as a rooftop park that will be open to the public.
Museums | Feb 17, 2023
First Americans Museum uses design metaphors of natural elements to honor native worldview
First Americans Museum (FAM) in Oklahoma City honors the 39 tribes in Oklahoma today, reflecting their history through design metaphors of nature’s elements of earth, wind, water, and fire. The design concept includes multiple circles suggested by arcs, reflecting the native tradition of a circular worldview that encompasses the cycle of life, the seasons, and the rotation of the earth.
Museums | Feb 12, 2023
A new museum will be a central piece within the University of Notre Dame's expanding arts district
Next November, the University of Notre Dame in Indiana is scheduled to open the first phase of Raclin Murphy Museum of Art, a 70,000-sf cultural facility that will eventually replace the campus’ venerable Snite Museum of Art and double the exhibit space available for Notre Dame’s 31,000-item art collection.
Giants 400 | Feb 9, 2023
New Giants 400 download: Get the complete at-a-glance 2022 Giants 400 rankings in Excel
See how your architecture, engineering, or construction firm stacks up against the nation's AEC Giants. For more than 45 years, the editors of Building Design+Construction have surveyed the largest AEC firms in the U.S./Canada to create the annual Giants 400 report. This year, a record 519 firms participated in the Giants 400 report. The final report includes 137 rankings across 25 building sectors and specialty categories.
Giants 400 | Feb 6, 2023
2022 Reconstruction Sector Giants: Top architecture, engineering, and construction firms in the U.S. building reconstruction and renovation sector
Gensler, Stantec, IPS, Alfa Tech, STO Building Group, and Turner Construction top BD+C's rankings of the nation's largest reconstruction sector architecture, engineering, and construction firms, as reported in the 2022 Giants 400 Report.
Steel Buildings | Feb 3, 2023
Top 10 structural steel building projects for 2023
A Mies van der Rohe-designed art and architecture school at Indiana University and Morphosis Architects' Orange County Museum of Art in Costa Mesa, Calif., are among 10 projects to win IDEAS² Awards from the American Institute of Steel Construction.
Giants 400 | Feb 1, 2023
2022 Cultural Facilities Giants: Top architecture, engineering, and construction firms in the U.S. cultural facilities sector
Populous, DLR Group, KPFF, Arup, and Turner Construction head BD+C's rankings of the nation's largest cultural facilities sector architecture, engineering, and construction firms, as reported in the 2022 Giants 400 Report. Building types include museums, public libraries, performing arts centers, and concert venues.
Museums | Jan 18, 2023
Building memory: Why interpretive centers matter in an era of social change
The last few years have borne witness to some of the most rapid cultural shifts in our nation’s long history. If the experience has taught us anything, it is that we must find a way to keep our history in view, while also putting it in perspective.


