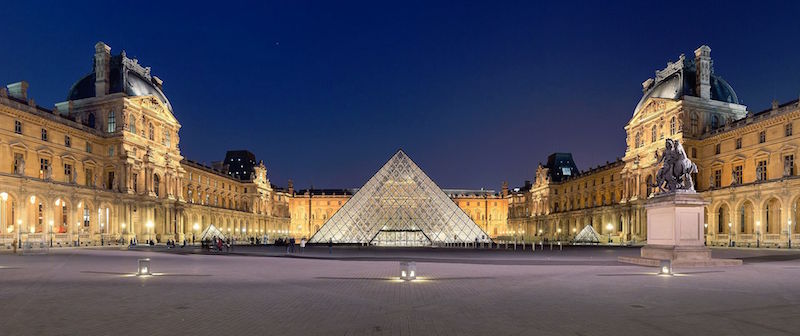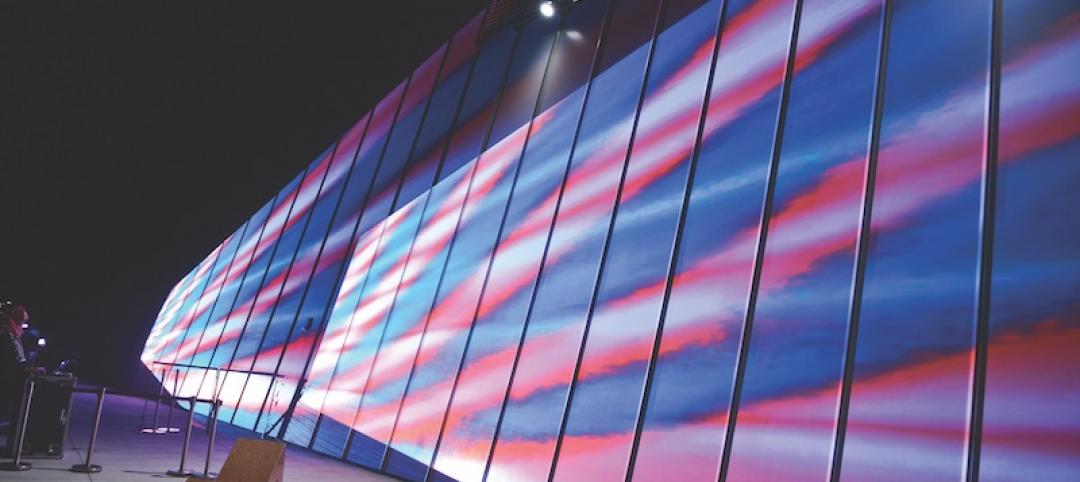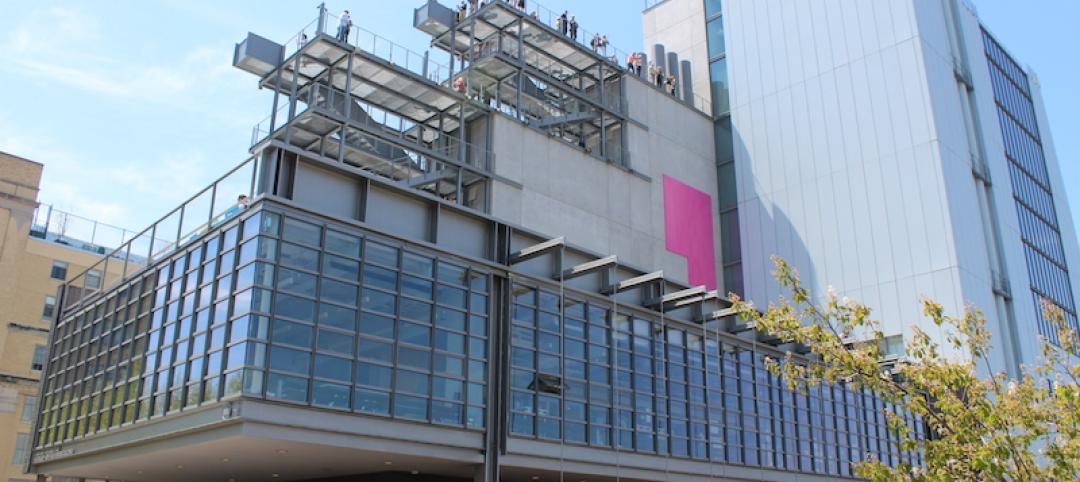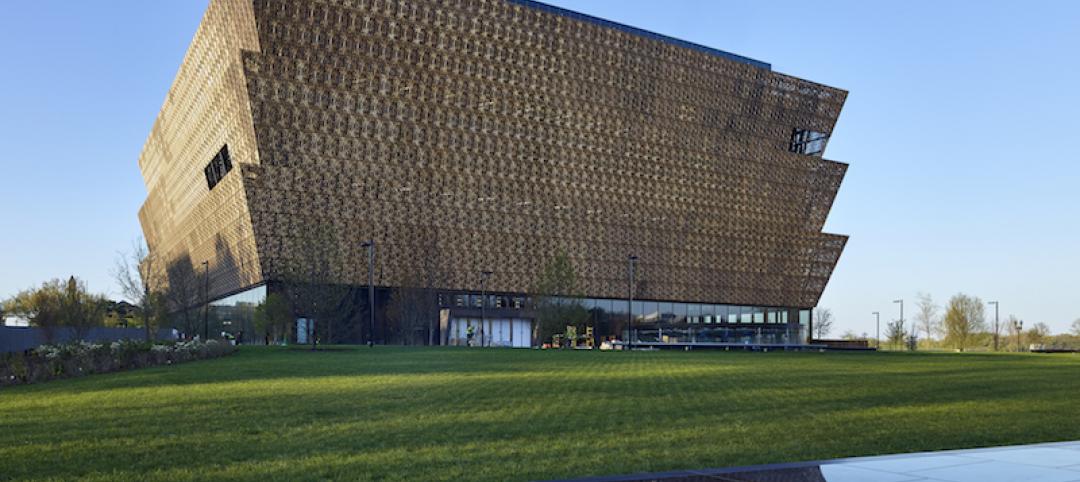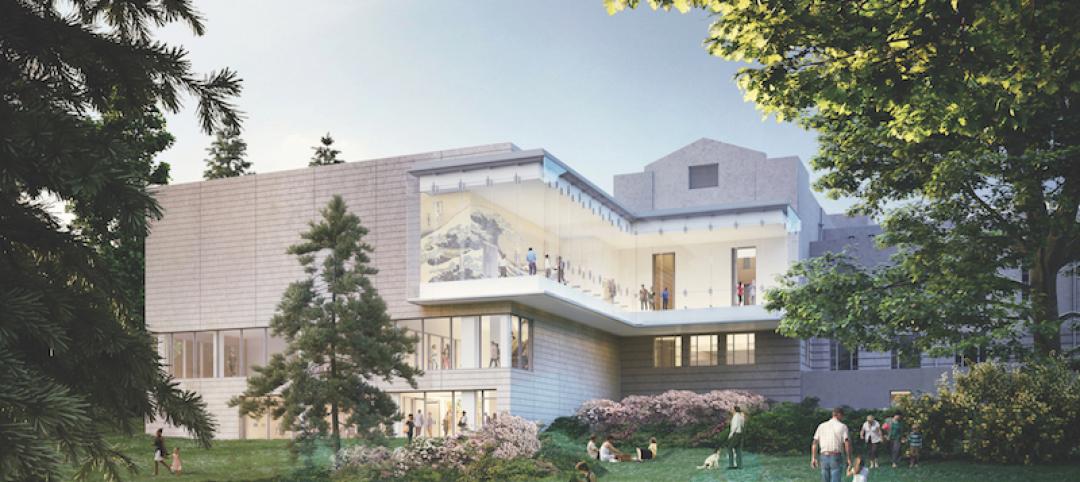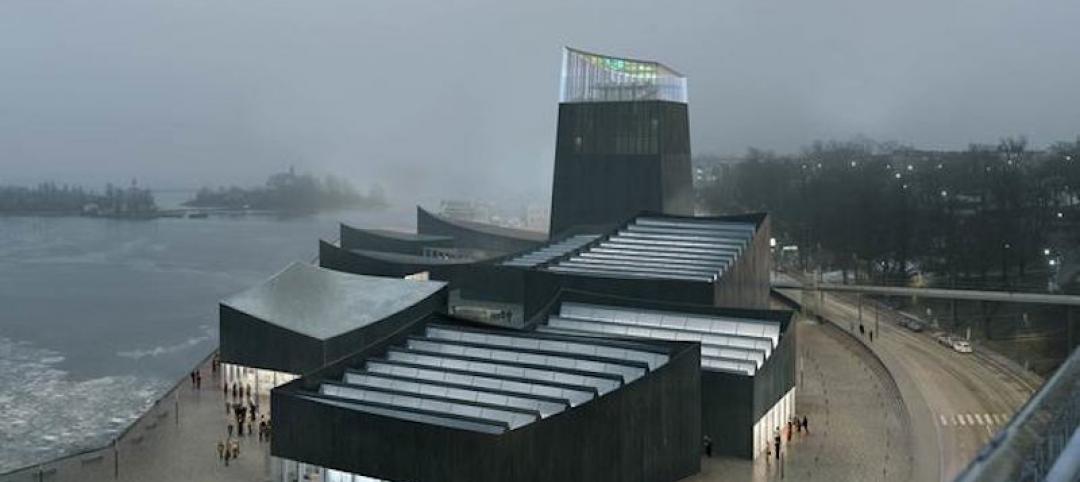The Grand Louvre – Phase I in Paris has been selected for the 2017 AIA Twenty-five Year Award. Designed by I.M. Pei, FAIA, and his firm Pei Cobb Freed & Partners, the 71-foot-high glass and stainless steel pyramid now rivals the Eiffel Tower as one of France’s most recognizable architectural icons. Recognizing architectural design of enduring significance, the Twenty-five Year Award is conferred on a building project that has stood the test of time by embodying architectural excellence for 25 to 35 years. Projects must demonstrate excellence in function, in the distinguished execution of its original program, and in the creative aspects of its statement by today’s standards. The project will be honored in April at the AIA National Convention in Orlando.
Greeted with hostility and derided as a Modernist affront when it was first proposed as the main entrance to Paris’ Musée du Louvre, the project was born of President François Mitterrand’s quest to modernize the Louvre in the early 1980s. Pei’s pyramid thrust the 800-year-old Palais complex into the modern era while simultaneously making the museum more accessible to larger crowds.
When he was selected as the architect, Pei faced a seemingly insurmountable challenge: reorganizing and expanding the museum without compromising the historic integrity of one of France’s cherished monuments. To execute the project, Pei wove together an unprecedented amount of cultural sensitivity, political acumen, innovation, and preservation skill. As one juror noted, the project has become “an internationally renowned symbol for Paris and an example of the prowess and legacy of I.M. Pei.”
The entirety of the project, known as the Grand Louvre, was executed in two phases over the course of a decade. For the first phase, which gave rise to the pyramid, Pei reorganized the museum around the central courtyard, the Cour Napoléon, transforming it from a parking lot to one of the world’s great public spaces.
Twenty-seven years since the project was completed, Pei’s success has been reaffirmed in the museum’s visitorship, which has more than tripled since the expansion. To accommodate the influx, the museum undertook its first renovation of the reception area directly beneath the pyramid recently and took distinct measures to maintain the integrity of Pei’s design.
Despite the rancor that surrounded the design’s unveiling, Pei gave France an unexpected treasure that its citizens and visitors from around the globe value as much as the priceless works of art contained within the Louvre. Bringing “life, action, and beauty to what was already beautiful,” as one juror noted, the project fused modernity with a swell in national pride for a historic building.
Related Stories
Art Galleries | Apr 14, 2017
Activating exteriors as gallery space
Owners would like to get more value from their exterior spaces. One architecture firm details how it made that happen for the new Whitney Museum.
Museums | Jan 19, 2017
Turning museums inside out: White paper addresses the value of exterior gallery space
Many contemporary museum designs are beginning to utilize the exterior wall space to display art that can help attract new audiences.
Museums | Dec 15, 2016
The design of the Shanghai Planetarium draws inspiration from astronomical principles
Housed within the 400,000-sf building will be the world’s largest planetarium theater.
Sponsored | Museums | Dec 1, 2016
Monumental museum features Fluropon to highlight heritage and high-esteem
The building is an important landmark for the nation, and is built on the last available spot on the National Mall in Washington D.C.
Museums | Nov 18, 2016
Plans for the expansion and renovation of the Asian Art Museum in Seattle unveiled
LMN Architects is the architect and interior designer for the Bebb and Gould-designed museum.
Museums | Nov 17, 2016
The Guggenheim Helsinki has one final chance to become a reality
The museum’s fate will be decided with a final vote on a new proposal.
Museums | Nov 8, 2016
Museum of the Bible to use technology to bring the Bible to life
The museum will be two blocks from the National Mall and three blocks from the Capitol.
Museums | Oct 11, 2016
Santiago Calatrava-designed Museum of Tomorrow awarded 'Best New Museum of the Year – Central/South America' by Leading Culture Destinations
The museum opened in 2015 in Rio de Janeiro’s Porto Maravilha
Museums | Oct 10, 2016
New, larger Statue of Liberty Museum being built on Liberty Island
The museum will look to complement the Statue of Liberty without drawing attention away from it
Museums | Sep 21, 2016
Design guidelines for museums, archives, and art storage facilities
Specialty Buildings Column Series, Part 2 of 6 [Click Here to Part 1]


