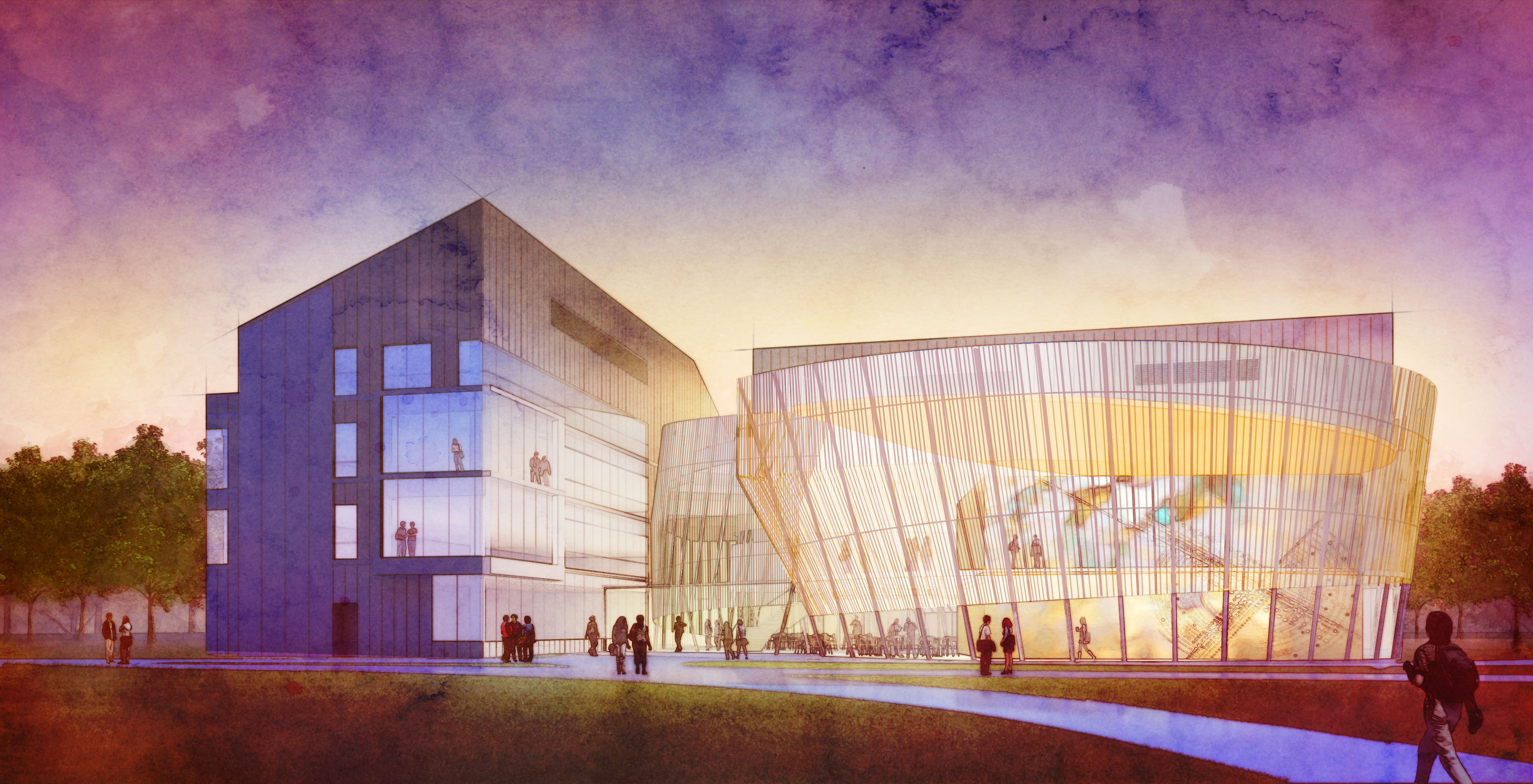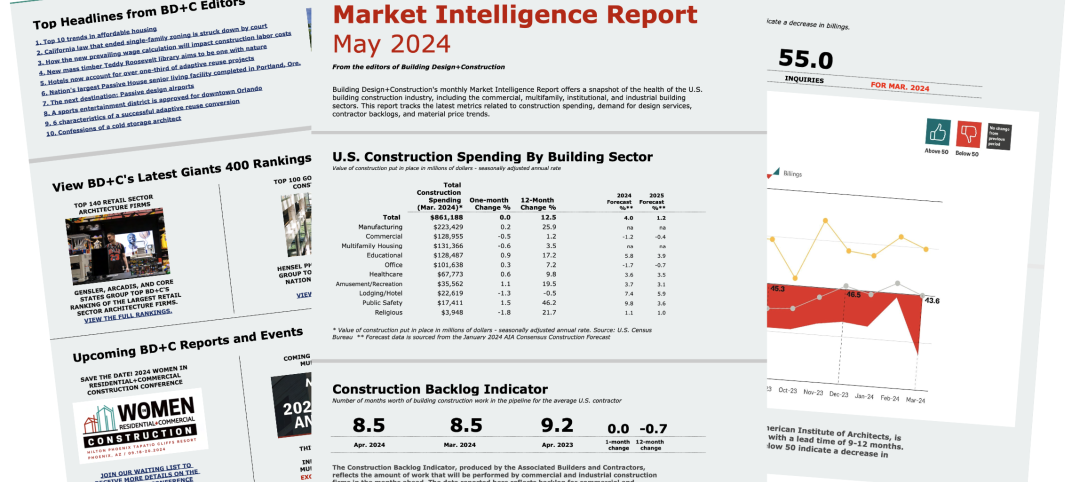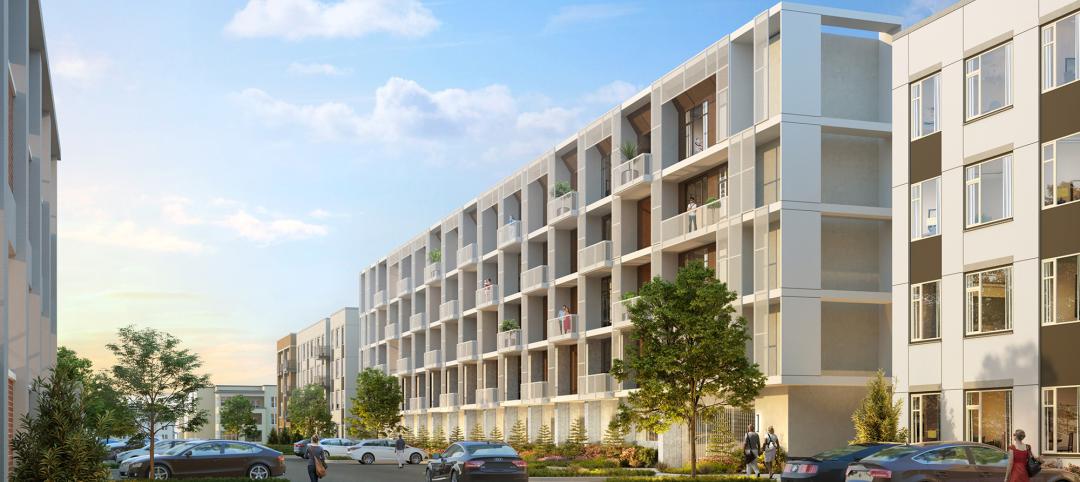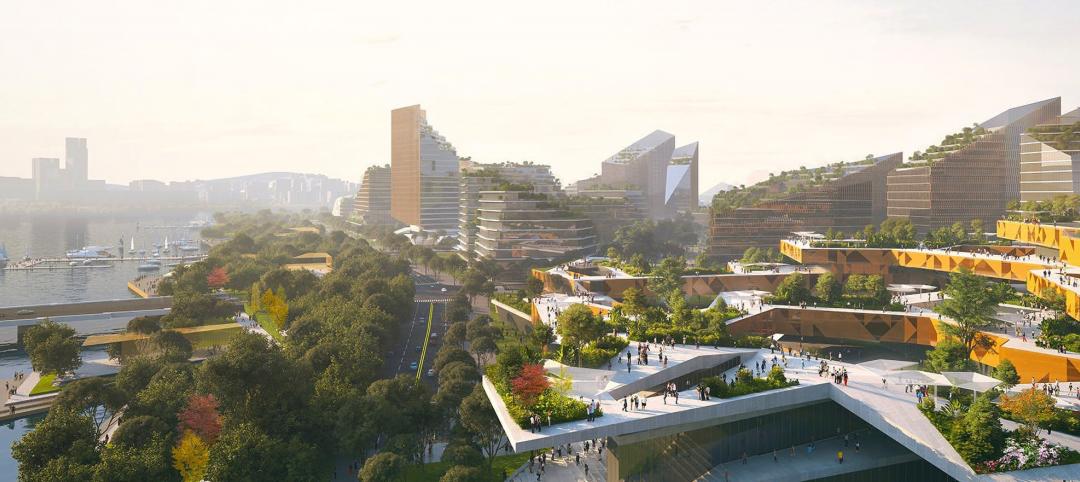Goody Clancy, a multi-disciplinary firm of architects, preservationists, planners and urban designers focused on the design of educational, civic, institutional and research facilities, recently celebrated the dedication of Griffin Hall Center for Informatics at Northern Kentucky University (NKU) in Highland Heights, Ky.
Informatics is the application of digital technology in a broad variety of fields and one of the fastest growing areas of inquiry in higher education. Griffin Hall is the new physical home of the College of Informatics and the centerpiece of Vision 2015, the northern Kentucky’s region’s 15-year strategic plan to bring together business and academia to strengthen the regional economy.
The driving force of the program is the emerging integration of digital and information technology throughout the curriculum at NKU. Recognizing that business informatics and medical informatics are changing the very nature of human interaction, the program called for extracting traditional areas of study from their distinct academic “silos” and aggregating them in a central crossroads on campus.
The sustainable building solution, built for approximately $255-sf, features innovative materials and intelligent building systems (IBS) that align with the mission of integration and collaboration. The project was designed utilizing BIM (Building Information Modeling) across the entire team to represent the design and construction process in on-going and real-time three-dimensional representation.
The George and Ellen Rieveschl Digitorium is the figural heart of Griffin Hall, comprising a two-story hall, embraced by the layered transparent skin of the Commons. The sweeping form acts as a forecourt to an L-shaped classroom and administrative wing. The Commons and the exterior of the Digitorium are illuminated by a dynamic assemblage of RGB LED lighting that is visible from the interior campus and west quad. On the interior, the digitorium can be transformed into a reception space, high technology classroom, digital movie theater, recital hall, computer simulation center (for gaming, security, finances and other simulations), distance learning center, or a place for many other performance and teaching experiences. Eight “digital opera boxes” surrounding the central core also function as small breakout rooms. They feature computational equipment that allows for active, simultaneous engagement with building events and simultaneous display from all eight opera boxes on the 13 foot x 25 foot microtile wall.
The project team included: Goody Clancy (Design Architect and Architect of Record) led by principal Rob Chandler, AIA, LEED and project manager Ray Urban, AIA, LEED; McGill Smith Punshon Inc. (Associate Architect and Civil Engineer); Turner Construction (General Contractor); KLH Engineers (Plumbing, Fire Protection and IT Engineer); Richmond So Engineers, Inc. (Structural Engineer); Cosentini Associates LLP (HVAC and Electrical Engineer); Vivian Llambi & Associates (Landscape Architect); Theatre Projects Consultants (Theatre/Performing Arts Consultant); Acentech (AV/Acoustical Consultant); and Vermeulens Cost Consultants (Cost Consultant). BD+C
Related Stories
Construction Costs | May 16, 2024
New download: BD+C's May 2024 Market Intelligence Report
Building Design+Construction's monthly Market Intelligence Report offers a snapshot of the health of the U.S. building construction industry, including the commercial, multifamily, institutional, and industrial building sectors. This report tracks the latest metrics related to construction spending, demand for design services, contractor backlogs, and material price trends.
K-12 Schools | May 15, 2024
A new Alabama high school supports hands-on, collaborative, and diverse learning
In Gulf Shores, a city on Alabama’s Gulf Coast, a new $137 million high school broke ground in late April and is expected to open in the fall of 2026. Designed by DLR Group and Goodwyn Mills Cawood, the 287,000-sf Gulf Shores High School will offer cutting-edge facilities and hands-on learning opportunities.
Adaptive Reuse | May 15, 2024
Modular adaptive reuse of parking structure grants future flexibility
The shift away from excessive parking requirements aligns with a broader movement, encouraging development of more sustainable and affordable housing.
Affordable Housing | May 14, 2024
Brooklyn's colorful new affordable housing project includes retail, public spaces
A new affordable housing development located in the fastest growing section of Brooklyn, N.Y., where over half the population lives below the poverty line, transformed a long vacant lot into a community asset. The Van Sinderen Plaza project consists of a newly constructed pair of seven-story buildings totaling 193,665 sf, including 130 affordable units.
K-12 Schools | May 13, 2024
S.M.A.R.T. campus combines 3 schools on one site
From the start of the design process for Santa Clara Unified School District’s new preK-12 campus, discussions moved beyond brick-and-mortar to focus on envisioning the future of education in Silicon Valley.
University Buildings | May 10, 2024
UNC Chapel Hill’s new medical education building offers seminar rooms and midsize classrooms—and notably, no lecture halls
The University of North Carolina at Chapel Hill has unveiled a new medical education building, Roper Hall. Designed by The S/L/A/M Collaborative (SLAM) and Flad Architects, the UNC School of Medicine’s new building intends to train new generations of physicians through dynamic and active modes of learning.
Sustainability | May 10, 2024
Perkins&Will’s first ESG report discloses operational performance data across key metrics
Perkins&Will recently released its first ESG report that discloses the firm’s operational performance data across key metrics and assesses its strengths and opportunities.
MFPRO+ News | May 10, 2024
HUD strengthens flood protection rules for new and rebuilt residential buildings
The U.S. Department of Housing and Urban Development (HUD) issued more stringent flood protection requirements for new and rebuilt homes that are developed with, or financed with, federal funds. The rule strengthens standards by increasing elevations and flood-proofing requirements of new properties in areas at risk of flooding.
Government Buildings | May 10, 2024
New federal buildings must be all-electric by 2030
A new Biden Administration rule bans the use of fossil fuels in new federal buildings beginning in 2030. The announcement came despite longstanding opposition to the rule by the natural gas industry.
Sustainable Development | May 10, 2024
Nature as the city: Why it’s time for a new framework to guide development
NBBJ leaders Jonathan Ward and Margaret Montgomery explore five inspirational ideas they are actively integrating into projects to ensure more healthy, natural cities.

















