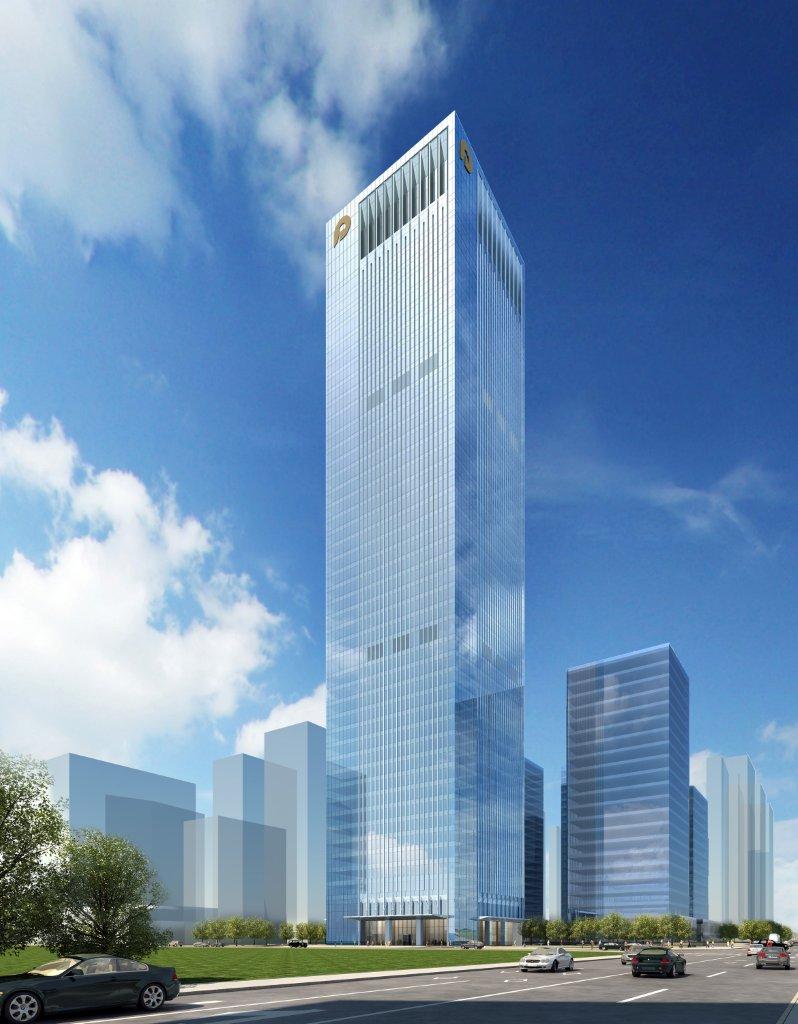Architecture firm Goettsch Partners (GP) has designed the new Poly Business Tower in Shunde, China. Totaling 110,000 square meters, the project is one of several current assignments between GP and leading Chinese developer Poly Real Estate (Group) Co., Ltd. Other office, hotel and mixed-use developments are located in the cities of Chengdu, Deyang and Guangzhou.
The new tower in Shunde will be the tallest structure in the area, at a height of 200 meters, and will be a centerpiece of the business district. It will add valuable Class A office space and will be in close proximity to various cultural and government facilities in the city, making the structure a critical venue and focal point.
GP’s concept was to create an efficient, modern tower that integrates features of the local culture into the architectural expression of the building. Particularly inspired by the “pinwheel” patterns commonly found in the regional screens and paving, the tower’s planning and façade articulation are designed to showcase this traditional vernacular. Pinwheel-patterned perforated screens extend the full height of the tower in order to provide shading; more importantly though, they integrate and conceal fresh-air ventilation for all office floors. These screens, in conjunction with automated energy controls, high-performance glazing and vertical shading devices, create an energy-efficient skin that also provides floor-to-ceiling glass for all office users.
A multi-story winter garden is designed for the top of the structure, offering unobstructed views of the surroundings in all directions. This signature space will be lit at night to create a new beacon that provides identity for the Shunde business district. At the base, the tower is seated at the head of a ceremonial garden. The four-sided lobby is designed to engage the landscape, blurring the distinction between interior and exterior space while intuitively segregating vehicular and pedestrian circulation around the perimeter of the building.
Completion of the development is scheduled for 2014. +
Related Stories
Adaptive Reuse | Mar 7, 2024
3 key considerations when converting a warehouse to a laboratory
Does your warehouse facility fit the profile for a successful laboratory conversion that can demand higher rents and lower vacancy rates? Here are three important considerations to factor before proceeding.
Shopping Centers | Mar 7, 2024
How shopping centers can foster strong community connections
In today's retail landscape, shopping centers are evolving beyond mere shopping destinations to become vibrant hubs of community life. Here are three strategies from Nadel Architecture + Planning for creating strong local connections.
Market Data | Mar 6, 2024
Nonresidential construction spending slips 0.4% in January
National nonresidential construction spending decreased 0.4% in January, according to an Associated Builders and Contractors analysis of data published today by the U.S. Census Bureau. On a seasonally adjusted annualized basis, nonresidential spending totaled $1.190 trillion.
MFPRO+ Special Reports | Mar 6, 2024
Top 10 trends in senior living facilities for 2024
The 65-and-over population is growing faster than any other age group. Architects, engineers, and contractors are coming up with creative senior housing solutions to better serve this burgeoning cohort.
Architects | Mar 5, 2024
Riken Yamamoto wins 2024 Pritzker Architecture Prize
The Pritzker Architecture Prize announces Riken Yamamoto, of Yokohama, Japan, as the 2024 Laureate of the Pritzker Architecture Prize, the award that is regarded internationally as architecture’s highest honor.
Office Buildings | Mar 5, 2024
Former McDonald’s headquarters transformed into modern office building for Ace Hardware
In Oak Brook, Ill., about 15 miles west of downtown Chicago, McDonald’s former corporate headquarters has been transformed into a modern office building for its new tenant, Ace Hardware. Now for the first time, Ace Hardware can bring 1,700 employees from three facilities under one roof.
Green | Mar 5, 2024
New York City’s Green Economy Action Plan aims for building decarbonization
New York City’s recently revealed Green Economy Action Plan includes the goals of the decarbonization of buildings and developing a renewable energy system. The ambitious plan includes enabling low-carbon alternatives in the transportation sector and boosting green industries, aiming to create more than 12,000 green economy apprenticeships by 2040.
Lighting | Mar 4, 2024
Illuminating your path to energy efficiency
Design Collaborative's Kelsey Rowe, PE, CLD, shares some tools, resources, and next steps to guide you through the process of lighting design.
MFPRO+ News | Mar 1, 2024
Housing affordability, speed of construction are top of mind for multifamily architecture and construction firms
The 2023 Multifamily Giants get creative to solve the affordability crisis, while helping their developer clients build faster and more economically.
Multifamily Housing | Feb 29, 2024
Manny Gonzalez, FAIA, inducted into Best in American Living Awards Hall of Fame
Manny Gonzalez, FAIA, has been inducted into the BALA Hall of Fame.

















