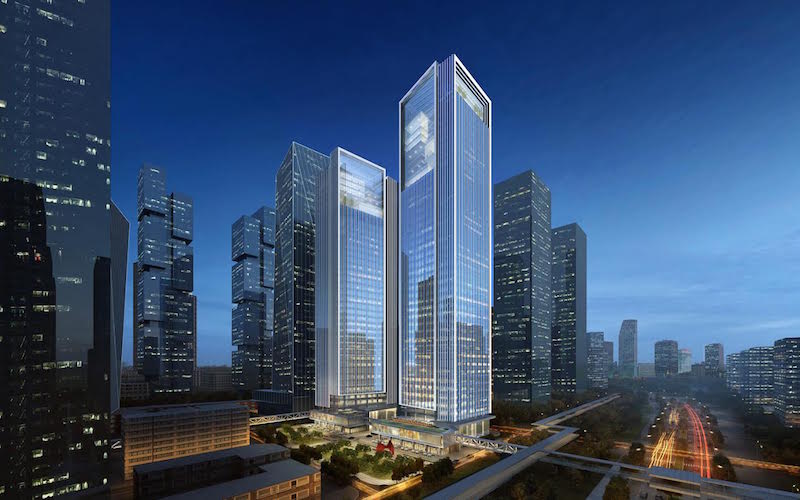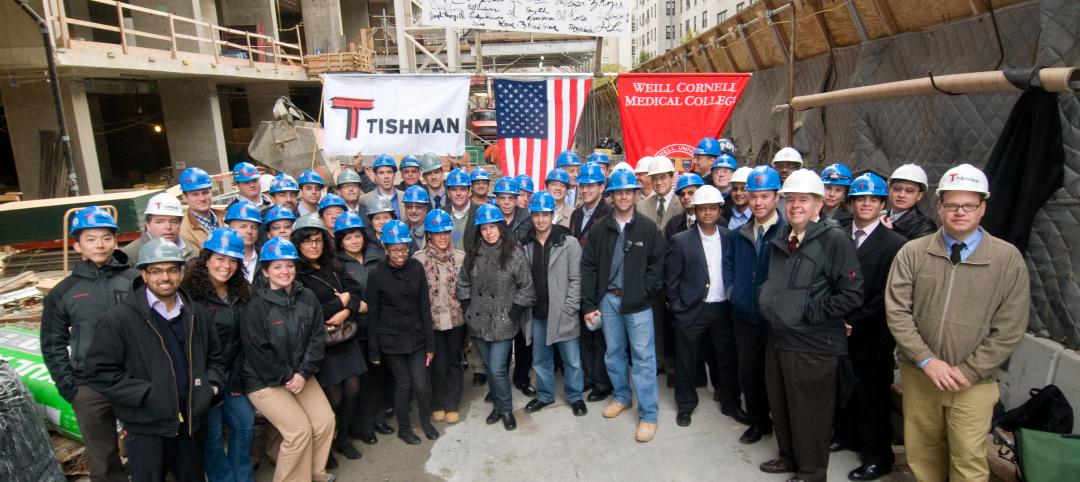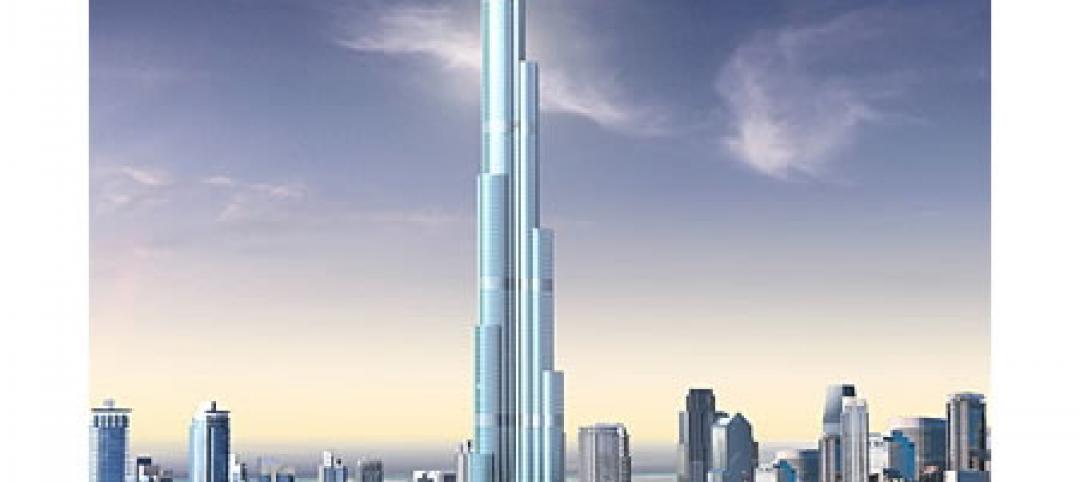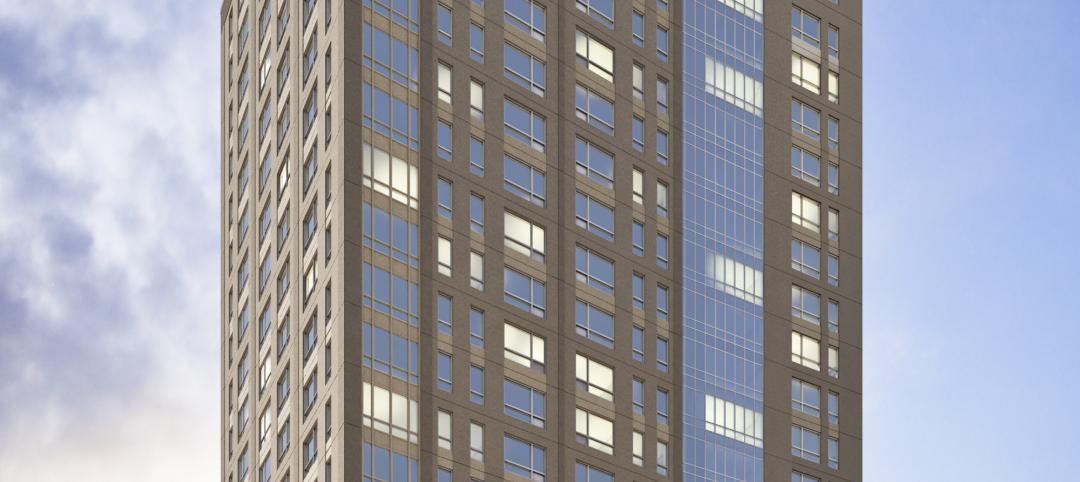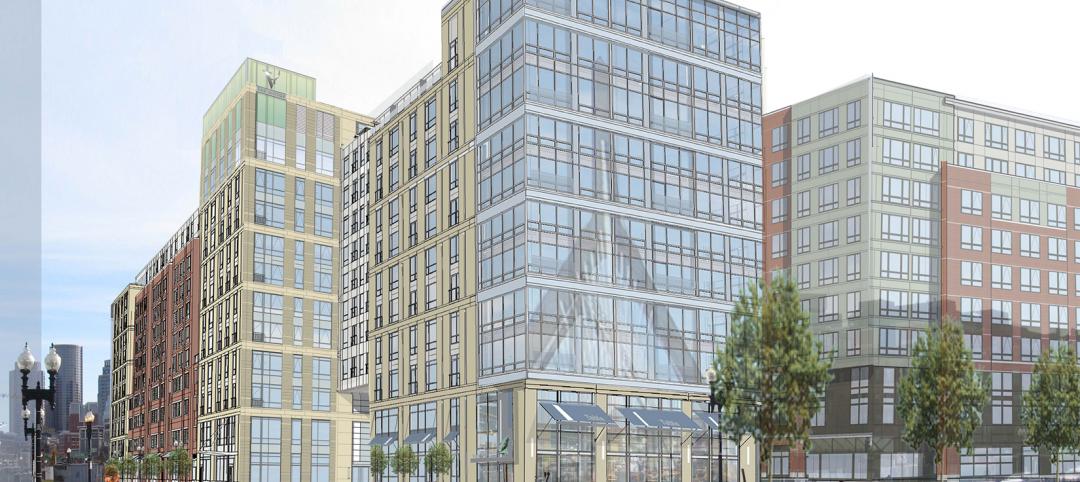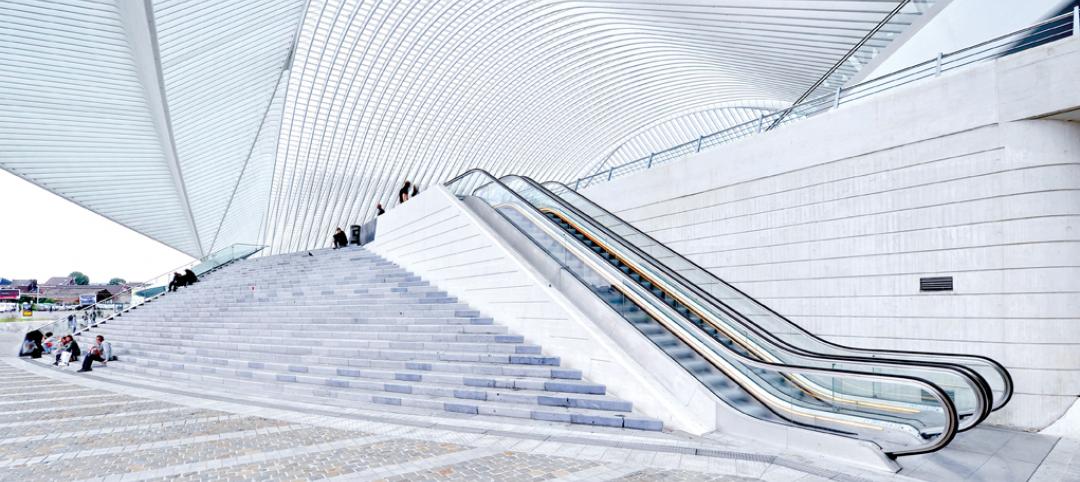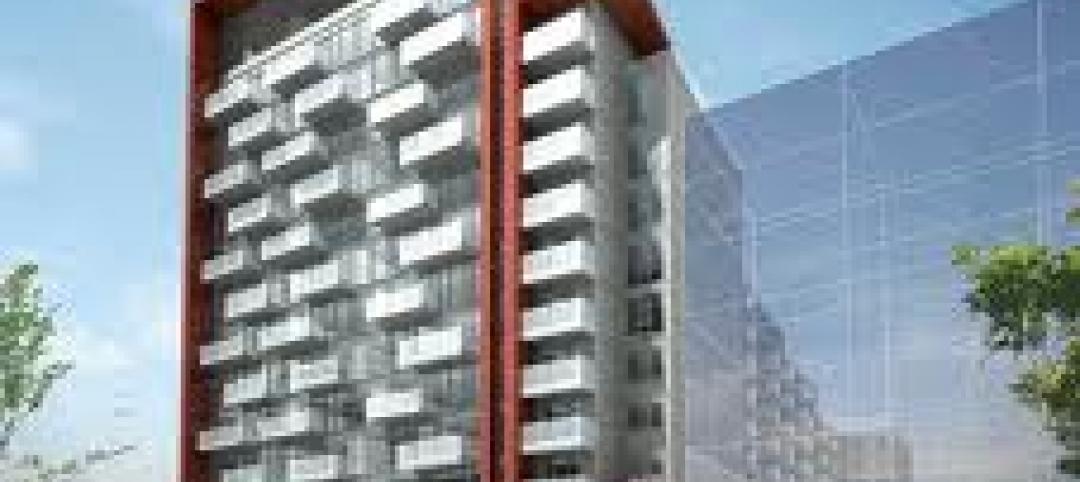The Chinese city of Shenzhen is often used as an example to illustrate the rapid transformation many Chinese cities have undergone in the past few decades. At one time a small fishing community of about 30,000 people, Shenzhen has become a massive city with a population exceeding 12 million. As the population began to rise, so too did the buildings. At the end of 2016, Shenzhen had eight buildings over 1,000 feet tall already constructed or topped out and dozens more over 500 feet tall.
While it may not be quite as rapid anymore, Shenzhen’s transformation is still taking place, and now, courtesy of Chicago-based architecture firm Goettsch Partners, the Chinese city will be getting two more skyscrapers in the form of the COFCO Qianhai Asia Pacific Headquarters complex.
Goettsch Partners recently won the design competition that was held for the complex with its two-tower design comprising 1.4-million sf of space in the Qianhai district. One tower will stand 200 meters and has been dubbed the COFCO Asia Pacific Tower. It will serve as the headquarters for the company’s Asia Pacific group. The second tower, named the Aviva-COFCO Financial Tower, is slightly shorter at 180 meters, and will provide space for the Aviva-COFCO Life Insurance Company.
Each tower is composed of several slender bars that step back to reveal a series of internal atria and a sky terrace in the upper zones. Both of the towers’ glass curtain walls are designed specifically for the buildings in order to accentuate their verticality, according to the architect. The curtain walls also provide solar shading and natural ventilation via operable windows hidden behind perforated metal panels.
The complex is designed to link the green belt to the east with nearby office towers, using both interior and exterior paths to allow the public to easily pass through the site.
Each towers’ upper zone is reserved for use as COFCO headquarters. Each floor in this zone is connected by a large internal atrium from the main lobby up to the 300-sm sky terrace that offers outdoor amenity space at the top of each tower.
Construction on the complex is scheduled to being this summer.
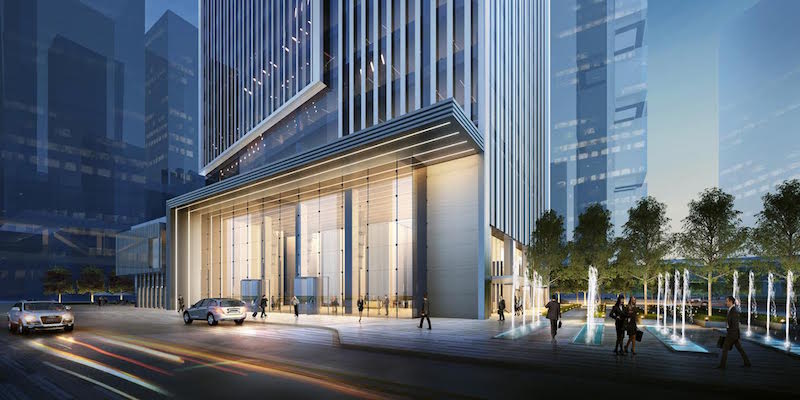 Rendering courtesy of Goettsch Partners.
Rendering courtesy of Goettsch Partners.
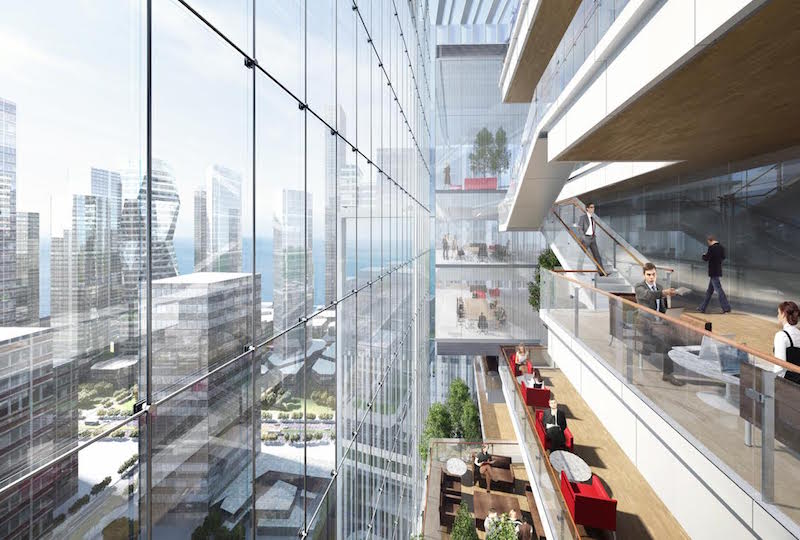 Rendering courtesy of Goettsch Partners.
Rendering courtesy of Goettsch Partners.
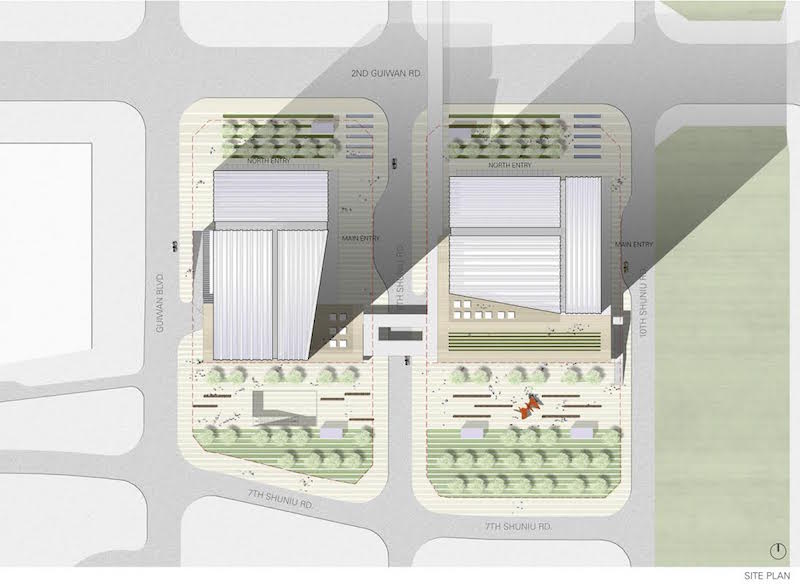 Rendering courtesy of Goettsch Partners.
Rendering courtesy of Goettsch Partners.
Related Stories
| Dec 14, 2011
Belfer Research Building tops out in New York
Hundreds of construction trades people celebrate reaching the top of concrete structure for facility that will accelerate treatments and cures at world-renowned institution.
| Dec 12, 2011
AIA Chicago announces Skidmore, Owings & Merrill as 2011 Firm of the Year
SOM has been a leader in the research and development of specialized technologies, new processes and innovative ideas, many of which have had a palpable and lasting impact on the design profession and the physical environment.
| Dec 2, 2011
What are you waiting for? BD+C's 2012 40 Under 40 nominations are due Friday, Jan. 20
Nominate a colleague, peer, or even yourself. Applications available here.
| Nov 22, 2011
Suffolk Construction selected as contractor for Boston luxury residential tower
Project team breaks ground on 488,000-sf building that will feature world-class amenities.
| Nov 15, 2011
Suffolk Construction breaks ground on the Victor housing development in Boston
Project team to manage construction of $92 million, 377,000 square-foot residential tower.
| Oct 20, 2011
Johnson Controls appoints Wojciechowski to lead real estate and facilities management business for Global Technology sector
Wojciechowski will be responsible for leading the continued growth of the technology vertical market, while building on the expertise the company has developed serving multinational technology companies.
| Oct 18, 2011
Michel Bruneau wins 2012 AISC T.R. Higgins Award
The AISC T.R. Higgins Lectureship Award is presented annually by the American Institute of Steel Construction (AISC) and recognizes an outstanding lecturer and author whose technical paper(s) are considered an outstanding contribution to the engineering literature on fabricated structural steel.
| Oct 12, 2011
Vertical Transportation Systems Reach New Heights
Elevators and escalators have been re-engineered to help building owners reduce energy consumption and move people more efficiently.
| Oct 6, 2011
GREENBUILD 2011: NEXT Living EcoSuite showcased
Tridel teams up with Cisco and Control4 to unveil the future of green condo living in Canada.
| Oct 5, 2011
GREENBUILD 2011: Johnson Controls announces Panoptix, a new approach to building efficiency
Panoptix combines latest technology, new business model and industry-leading expertise to make building efficiency easier and more accessible to a broader market.


