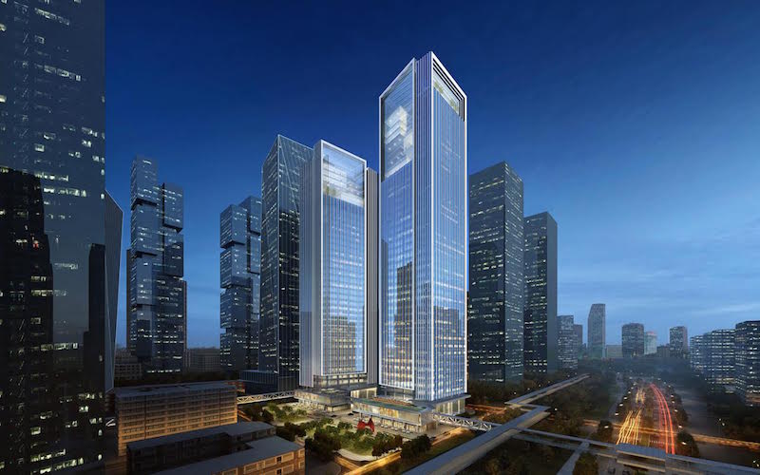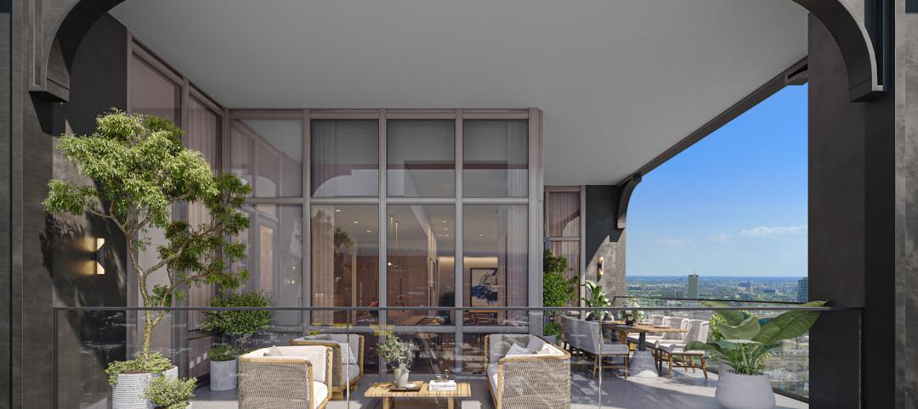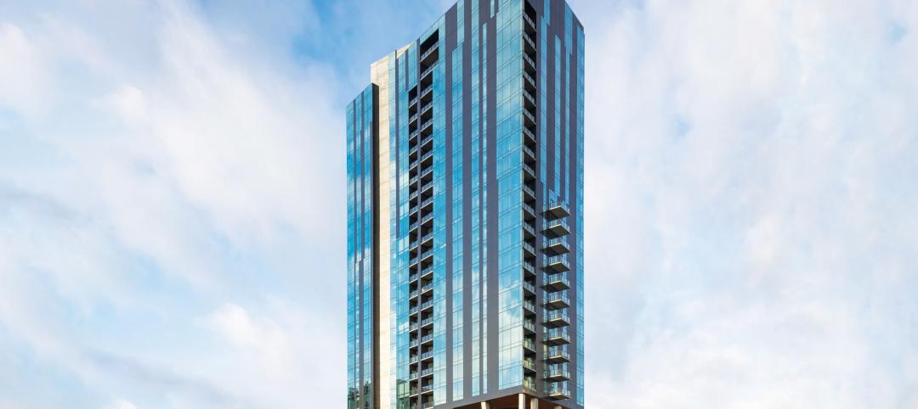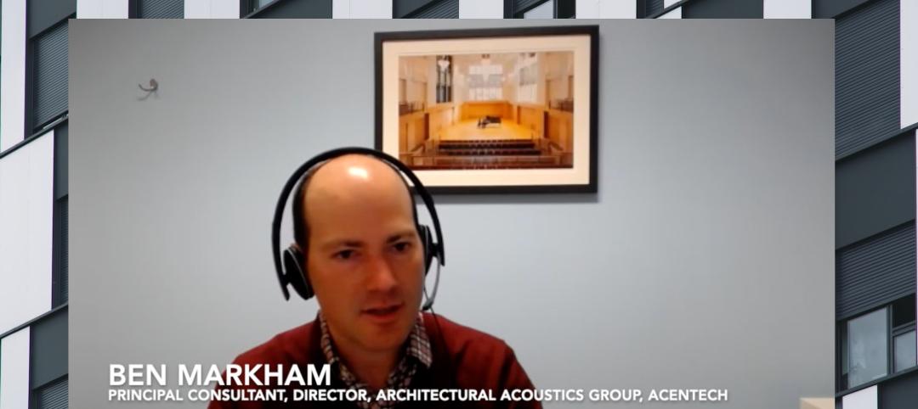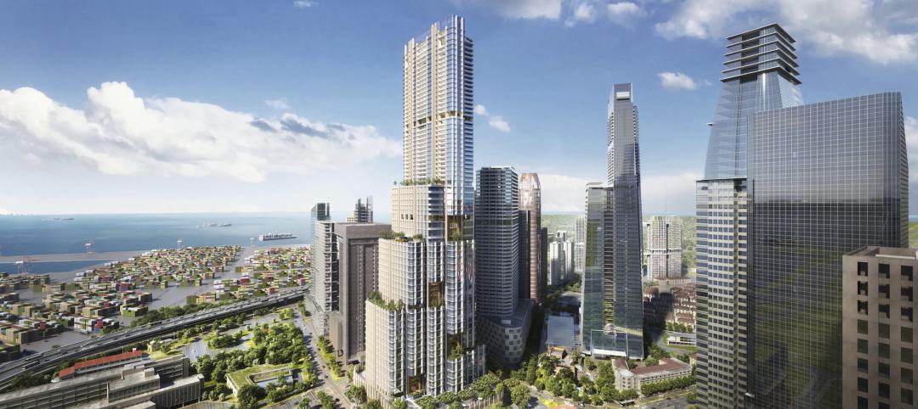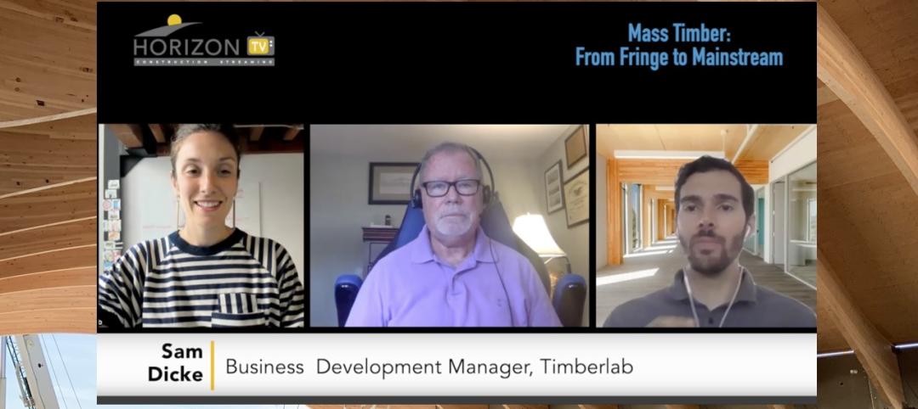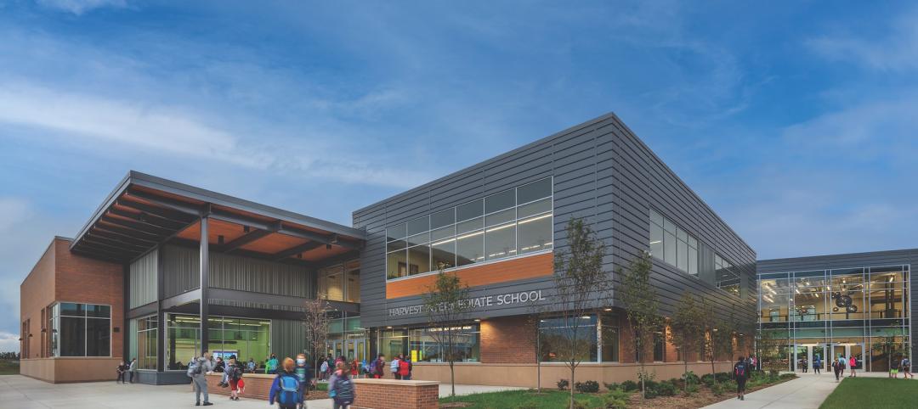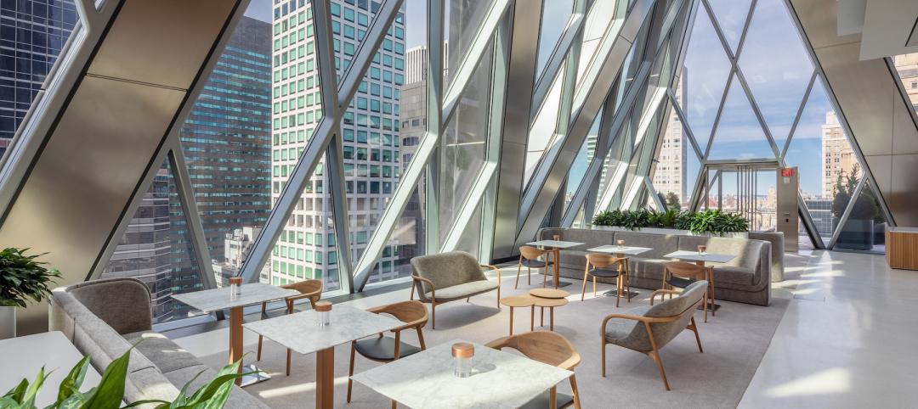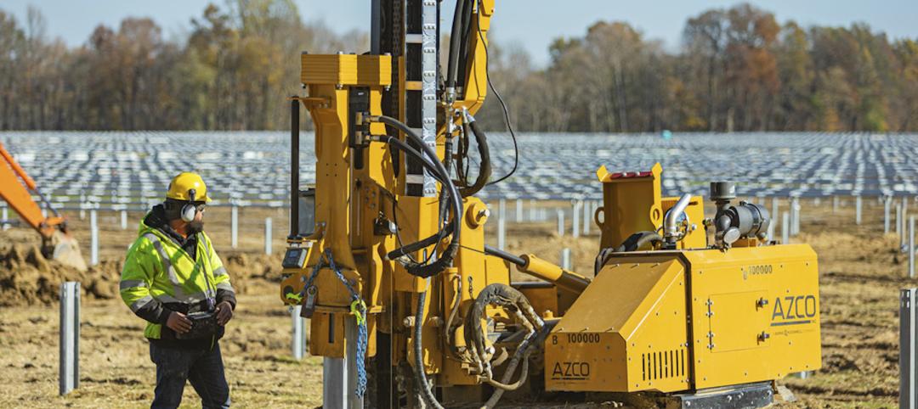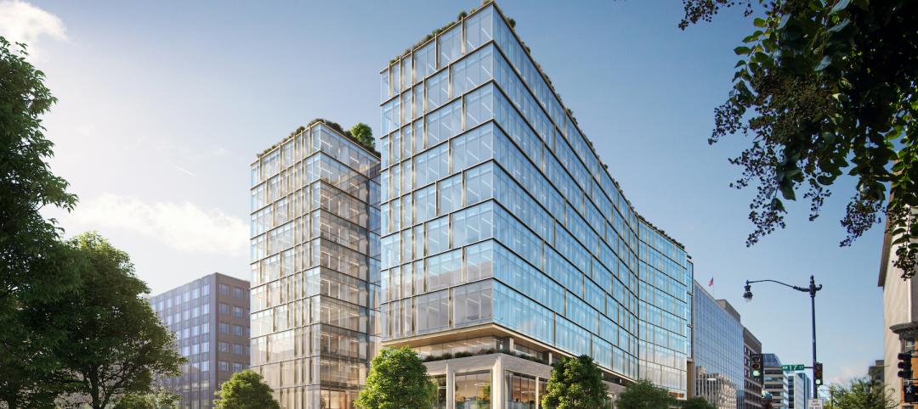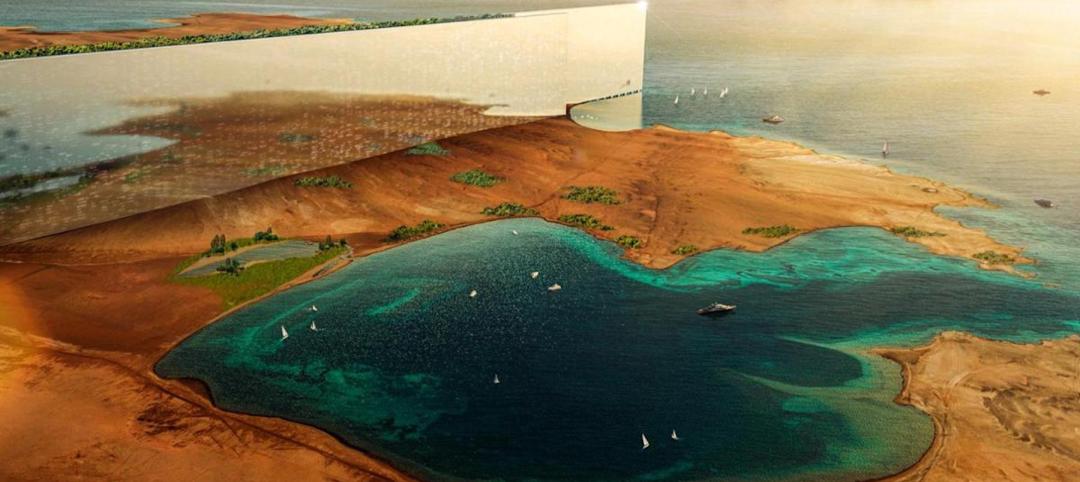The Chinese city of Shenzhen is often used as an example to illustrate the rapid transformation many Chinese cities have undergone in the past few decades. At one time a small fishing community of about 30,000 people, Shenzhen has become a massive city with a population exceeding 12 million. As the population began to rise, so too did the buildings. At the end of 2016, Shenzhen had eight buildings over 1,000 feet tall already constructed or topped out and dozens more over 500 feet tall.
While it may not be quite as rapid anymore, Shenzhen’s transformation is still taking place, and now, courtesy of Chicago-based architecture firm Goettsch Partners, the Chinese city will be getting two more skyscrapers in the form of the COFCO Qianhai Asia Pacific Headquarters complex.
Goettsch Partners recently won the design competition that was held for the complex with its two-tower design comprising 1.4-million sf of space in the Qianhai district. One tower will stand 200 meters and has been dubbed the COFCO Asia Pacific Tower. It will serve as the headquarters for the company’s Asia Pacific group. The second tower, named the Aviva-COFCO Financial Tower, is slightly shorter at 180 meters, and will provide space for the Aviva-COFCO Life Insurance Company.
Each tower is composed of several slender bars that step back to reveal a series of internal atria and a sky terrace in the upper zones. Both of the towers’ glass curtain walls are designed specifically for the buildings in order to accentuate their verticality, according to the architect. The curtain walls also provide solar shading and natural ventilation via operable windows hidden behind perforated metal panels.
The complex is designed to link the green belt to the east with nearby office towers, using both interior and exterior paths to allow the public to easily pass through the site.
Each towers’ upper zone is reserved for use as COFCO headquarters. Each floor in this zone is connected by a large internal atrium from the main lobby up to the 300-sm sky terrace that offers outdoor amenity space at the top of each tower.
Construction on the complex is scheduled to being this summer.
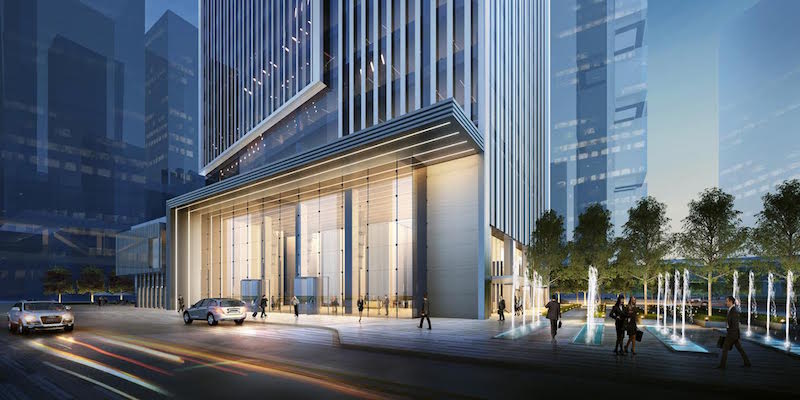 Rendering courtesy of Goettsch Partners.
Rendering courtesy of Goettsch Partners.
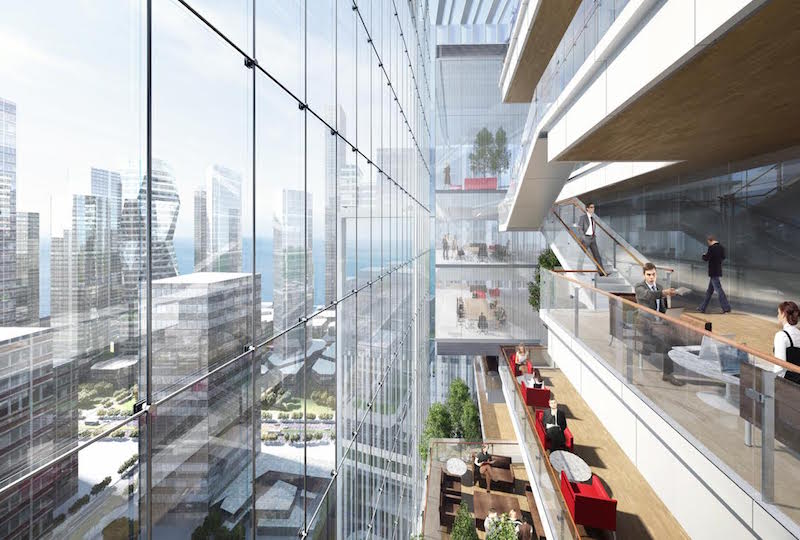 Rendering courtesy of Goettsch Partners.
Rendering courtesy of Goettsch Partners.
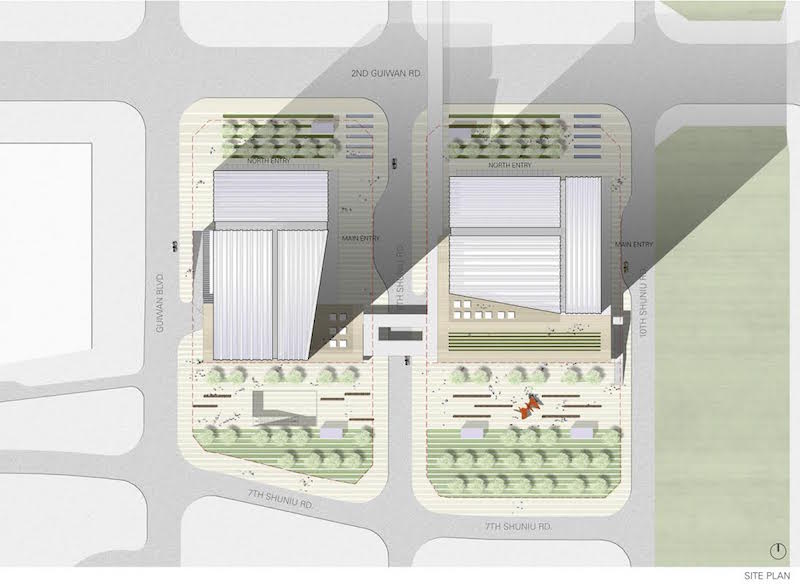 Rendering courtesy of Goettsch Partners.
Rendering courtesy of Goettsch Partners.
Related Stories
Multifamily Housing | Jan 19, 2023
Chicago multifamily high-rise inspired by industrial infrastructure and L tracks
The recently unveiled design of The Row Fulton Market, a new Chicago high-rise residential building, draws inspiration from industrial infrastructure and L tracks in the historic Fulton Market District neighborhood. The 43-story, 300-unit rental property is in the city’s former meatpacking district, and its glass-and-steel façade reflects the arched support beams of the L tracks.
Products and Materials | Jan 18, 2023
6 innovative products for multifamily developments
Here are six innovative products for various multifamily developments, including a condominium-wide smart electrical system, heavy-duty aluminum doors, and prefabricated panels.
Cladding and Facade Systems | Dec 20, 2022
Acoustic design considerations at the building envelope
Acentech's Ben Markham identifies the primary concerns with acoustic performance at the building envelope and offers proven solutions for mitigating acoustic issues.
High-rise Construction | Dec 7, 2022
SOM reveals its design for Singapore’s tallest skyscraper
Skidmore, Owings & Merrill (SOM) has revealed its design for 8 Shenton Way—a mixed-use tower that will stand 63 stories and 305 meters (1,000 feet) high, becoming Singapore’s tallest skyscraper. The design team also plans to make the building one of Asia’s most sustainable skyscrapers. The tower incorporates post-pandemic design features.
Mass Timber | Aug 30, 2022
Mass timber construction in 2022: From fringe to mainstream
Two Timberlab executives discuss the market for mass timber construction and their company's marketing and manufacturing strategies. Sam Dicke, Business Development Manager, and Erica Spiritos, Director of Preconstruction, Timberlab, speak with BD+C's John Caulfield.
Giants 400 | Aug 22, 2022
Top 90 Construction Management Firms for 2022
CBRE, Alfa Tech, Jacobs, and Hill International head the rankings of the nation's largest construction management (as agent) and program/project management firms for nonresidential and multifamily buildings work, as reported in Building Design+Construction's 2022 Giants 400 Report.
Giants 400 | Aug 22, 2022
Top 200 Contractors for 2022
Turner Construction, STO Building Group, Whiting-Turner, and DPR Construction top the ranking of the nation's largest general contractors, CM at risk firms, and design-builders for nonresidential buildings and multifamily buildings work, as reported in Building Design+Construction's 2022 Giants 400 Report.
Giants 400 | Aug 22, 2022
Top 45 Engineering Architecture Firms for 2022
Jacobs, AECOM, WSP, and Burns & McDonnell top the rankings of the nation's largest engineering architecture (EA) firms for nonresidential buildings and multifamily buildings work, as reported in Building Design+Construction's 2022 Giants 400 Report.
Giants 400 | Aug 22, 2022
Top 80 Engineering Firms for 2022
Kimley-Horn, Tetra Tech, Langan, and NV5 head the rankings of the nation's largest engineering firms for nonresidential buildings and multifamily buildings work, as reported in Building Design+Construction's 2022 Giants 400 Report.
High-rise Construction | Aug 11, 2022
Saudi Arabia unveils plans for a one-building city stretching over 100 miles long
Saudi Arabia recently announced plans for an ambitious urban project called The Line—a one-building city in the desert that will stretch 170 kilometers (106 miles) long and only 200 meters (656 feet) wide.


