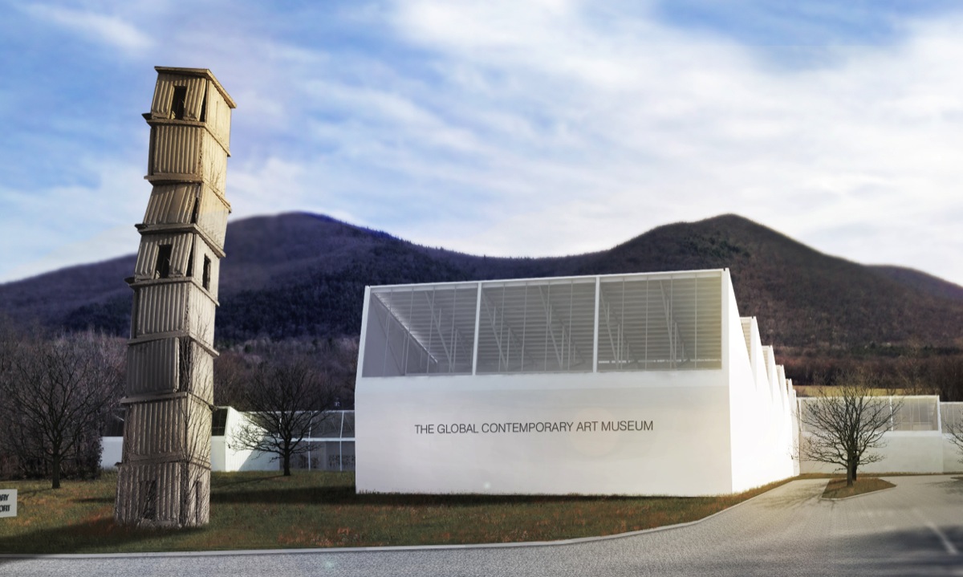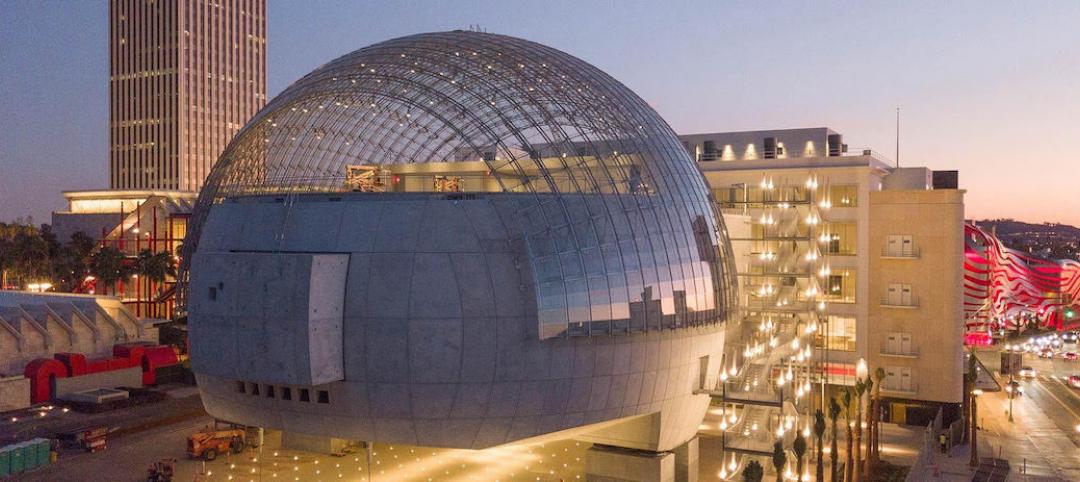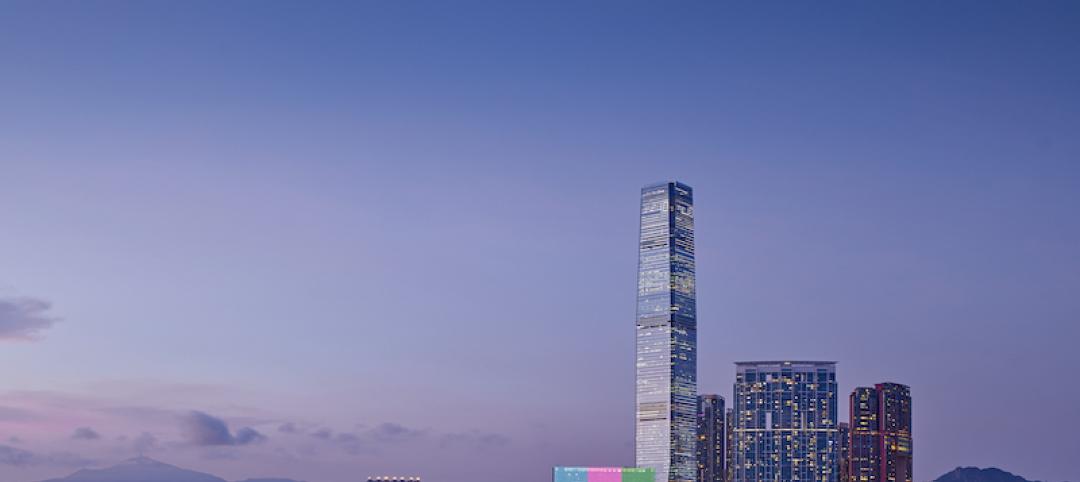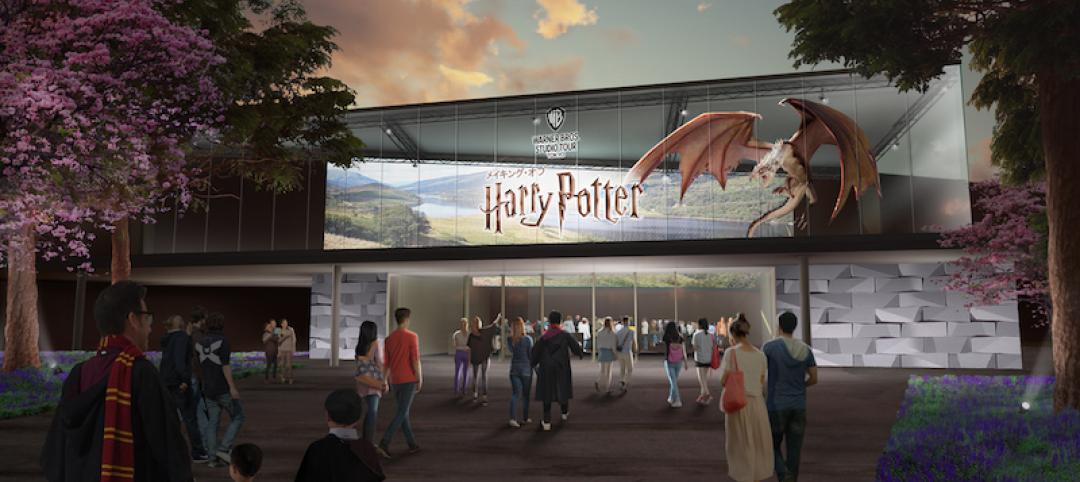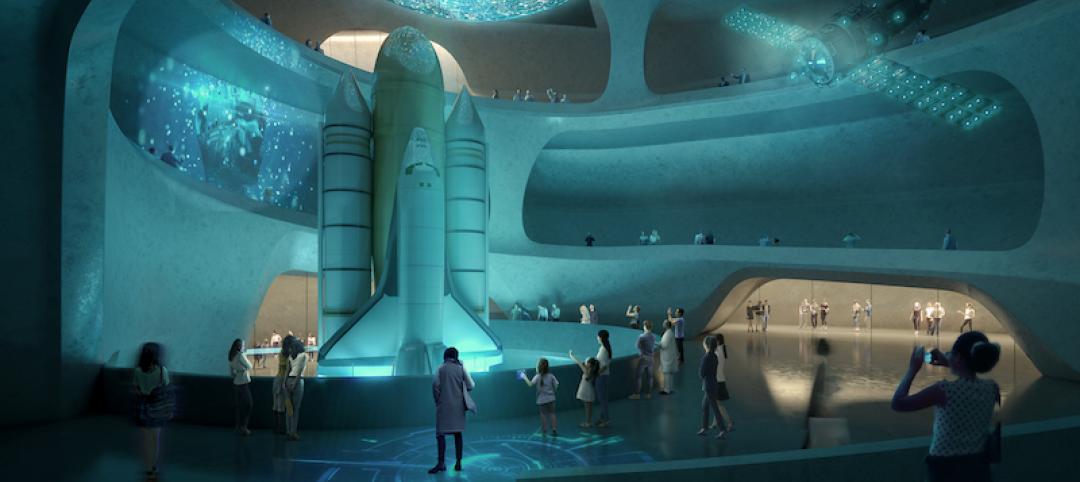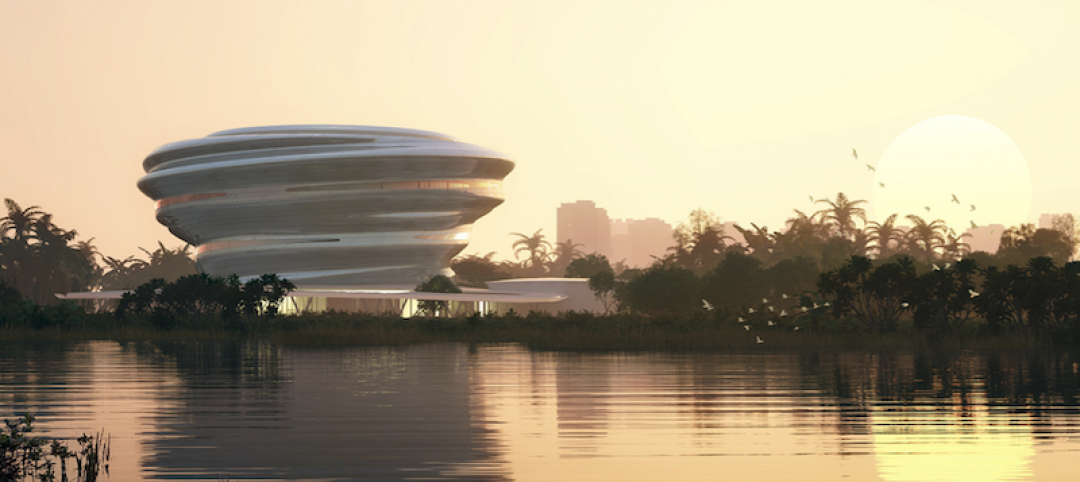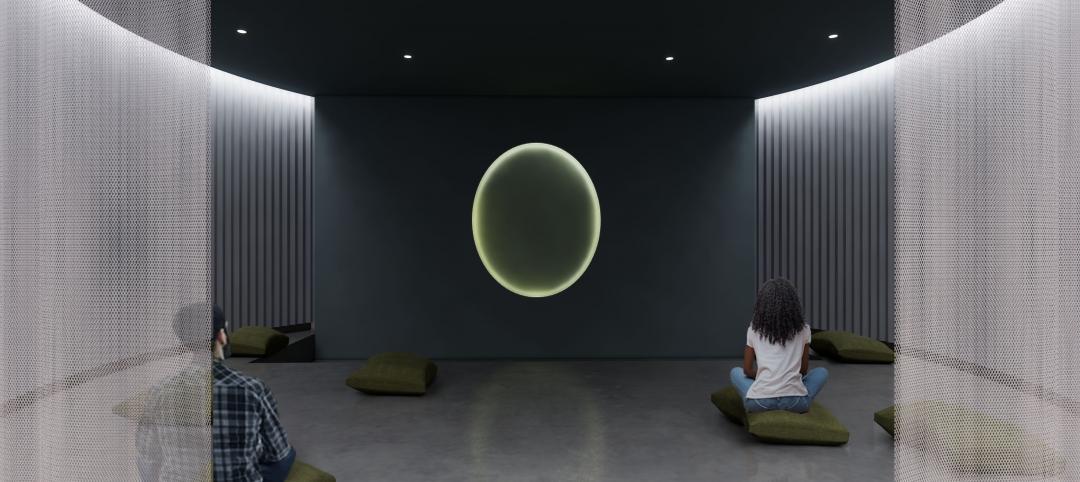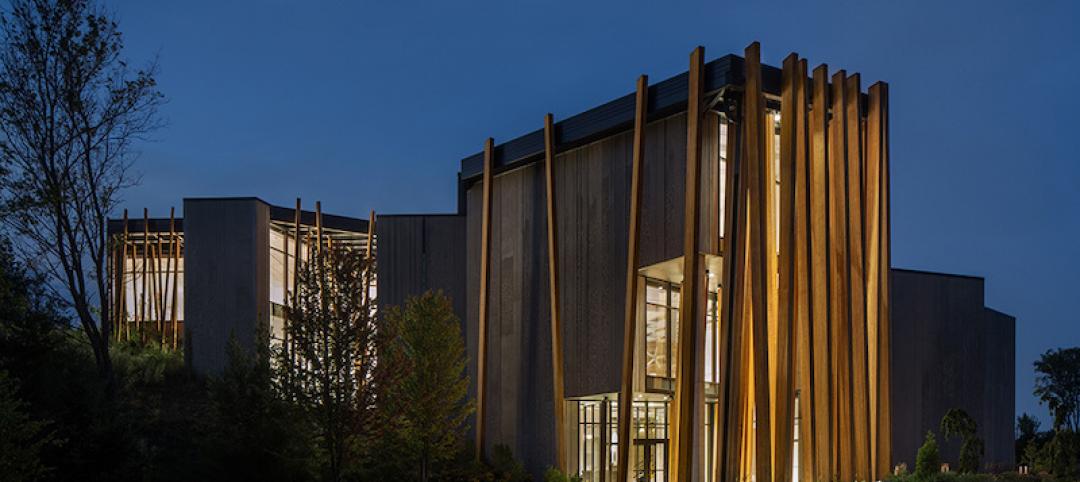North Adams, Mass., is probably best known as the town named after Declaration of Independence signatory Samuel Adams, and the home of the Massachusetts Museum of Contemporary Art (Mass MoCa).
And now, an ambitious development plan aims to reaffirm North Adams’ status as a cultural destination. That plan revolves around the future opening of two new museums, each being designed by New York-based Gluckman Tang Architects, which previously has been involved in renovations of the Georgia O’Keeffe Museum, Málaga’s Museo Picasso in Barcelona, and the Philadelphia Museum of Art, among other buildings.
In North Adams, the firm is designing the 165,000-sf Global Contemporary Art Museum (GCAM), located on the grounds of Harriman-West Airport. Providing the funding for GCAM is a group of international art collectors who plan to use the museum to exhibit selections from their collections.
Gluckman Tang is also designing the 32,400-sf Extreme Model Railroad and Contemporary Architecture Museum, a 400-foot-long addition to two historic freight depots in the town’s Western Gateway Heritage State Park, an old rail yard. Frank Gehry, Gluckman Tang, and Zaha Hadid have agreed to create architectural models for this building’s trainscape diorama, through which the world’s largest collection of O-scale (i.e. 1/48th-size) model trains will travel.
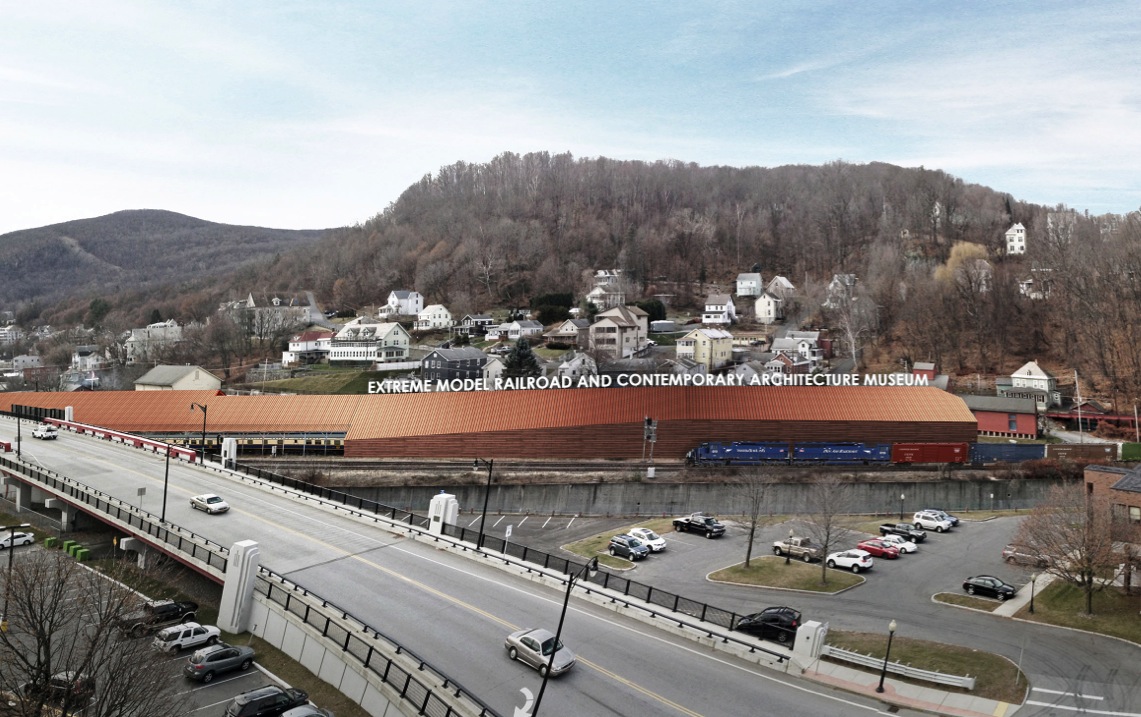 Extreme Model Railroad and Contemporary Architecture Museum
Extreme Model Railroad and Contemporary Architecture Museum
The significance of this development plan was evident by the appearance of two former Massachusetts governors, Michael Dukakis and William Weld, and North Adams’ mayor Richard Alcombright, at the Dec. 5 unveiling. Also in attendance were the museums’ designer Richard Gluckman; and Thomas Krens, former director of the Guggenheim Museum in New York, who was a leading force behind the development of Mass MoCa in the 1980s.
Krens told The New York Times that North Adams project is still in its early stages. He estimated its overall cost at between $25 million and $30 million.
Curiously, Krens also revealed that he had initially considered China for the location of the railroad museum. (He and Gluckman recently collaborated on the new media museum for the Hunan Broadcasting System in Changsha, China.)
That being said, one of the goals of this development is to establish what Gluckman called “a cultural corridor” between North Adams and Williamstown, Mass., about seven miles away, whose renowned Sterling and Francine Clark Art Museum completed its latest stage of expansion last year.
Mass MoCa—which draws more than 150,000 visitors annually—is in the midst of doubling the gallery space on its North Adams campus to 250,000 sf by 2017, and adding new galleries. Krens believes a larger facility could be a more powerful driver for the local economy.
As for the new museums, Gov. Dukakis noted that North Adams played a prominent role in the nation’s railroad history. “Building a model train and contemporary architecture museum, of this quality and detail, in North Adams will celebrate this history and build upon the investments in culture and education we made here in the 1980s.”
The completion date for both museums is 2018.
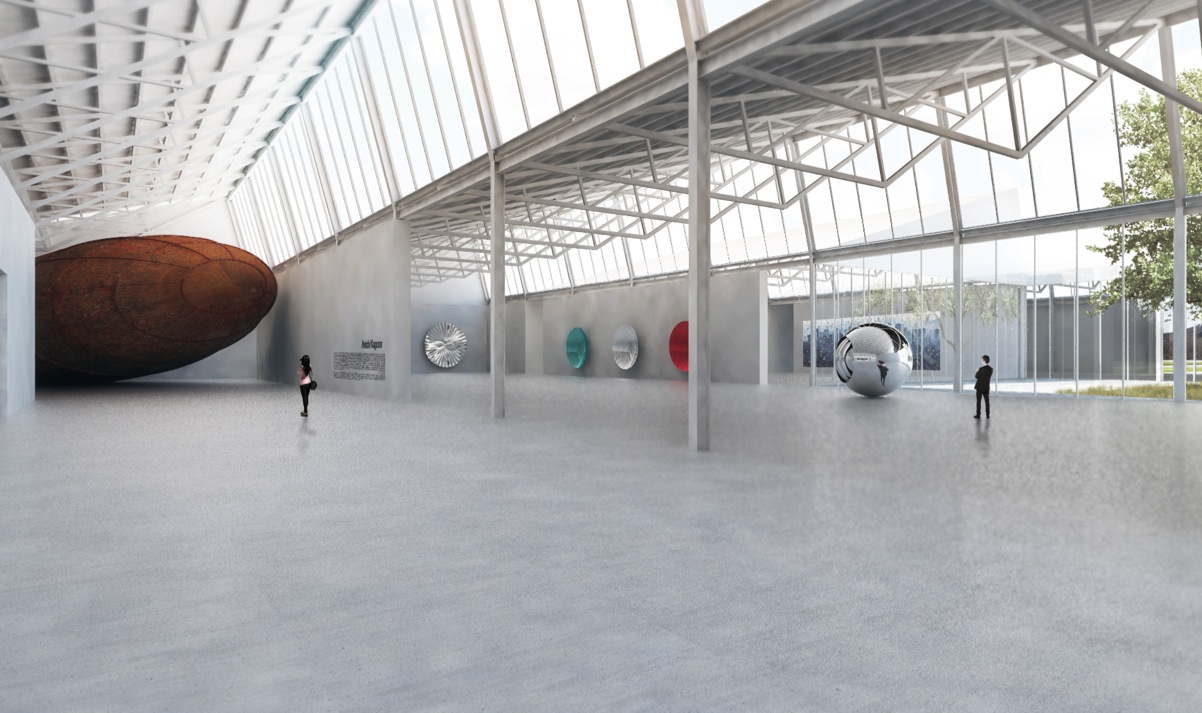 Global Contemporary Art Museum
Global Contemporary Art Museum
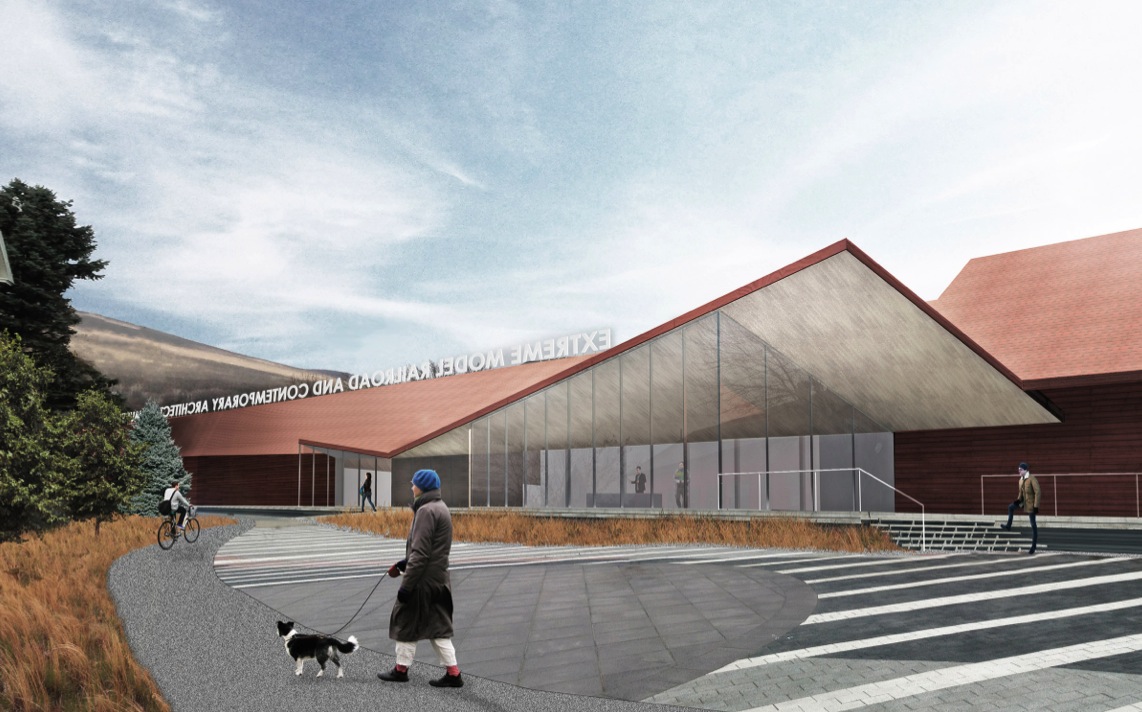 Extreme Model Railroad and Contemporary Architecture Museum
Extreme Model Railroad and Contemporary Architecture Museum
Related Stories
Museums | Oct 15, 2021
Kunsthaus Zürich extension opens to the public
David Chipperfield Architects Berlin designed the project.
Museums | Sep 27, 2021
The Academy Museum of Motion Pictures set to open on Sept. 30 in Los Angeles
Renzo Piano Building Workshop designed the project.
Art Galleries | Sep 16, 2021
Asia’s first global museum of contemporary visual culture to open in Hong Kong
The museum will open on Nov. 12.
Museums | Aug 31, 2021
The Making of Harry Potter tour set to open on former Toshimaen amusement park grounds
Warner Bros. Studio Tour Tokyo will operate the facility.
Giants 400 | Aug 30, 2021
2021 Giants 400 Report: Ranking the largest architecture, engineering, and construction firms in the U.S.
The 2021 Giants 400 Report includes more than 130 rankings across 25 building sectors and specialty categories.
Museums | Aug 27, 2021
DLR Group to design new facility for Jacksonville’s Museum of Science & History
The museum has outgrown its location on the Southbank of Downtown Jacksonville.
Museums | Aug 24, 2021
MAD Architects unveils design for Hainan Science and Technology Museum
The project is slated to break ground in late August.
Resiliency | Aug 19, 2021
White paper outlines cost-effective flood protection approaches for building owners
A new white paper from Walter P Moore offers an in-depth review of the flood protection process and proven approaches.
Museums | Aug 17, 2021
The Rubin Museum of Art’s Mandala Lab set to open
The new space occupies the museum’s third floor.
Museums | Jul 23, 2021
First museum devoted to artist-built environments opens in Sheboygan
Tres Birds designed the project.


