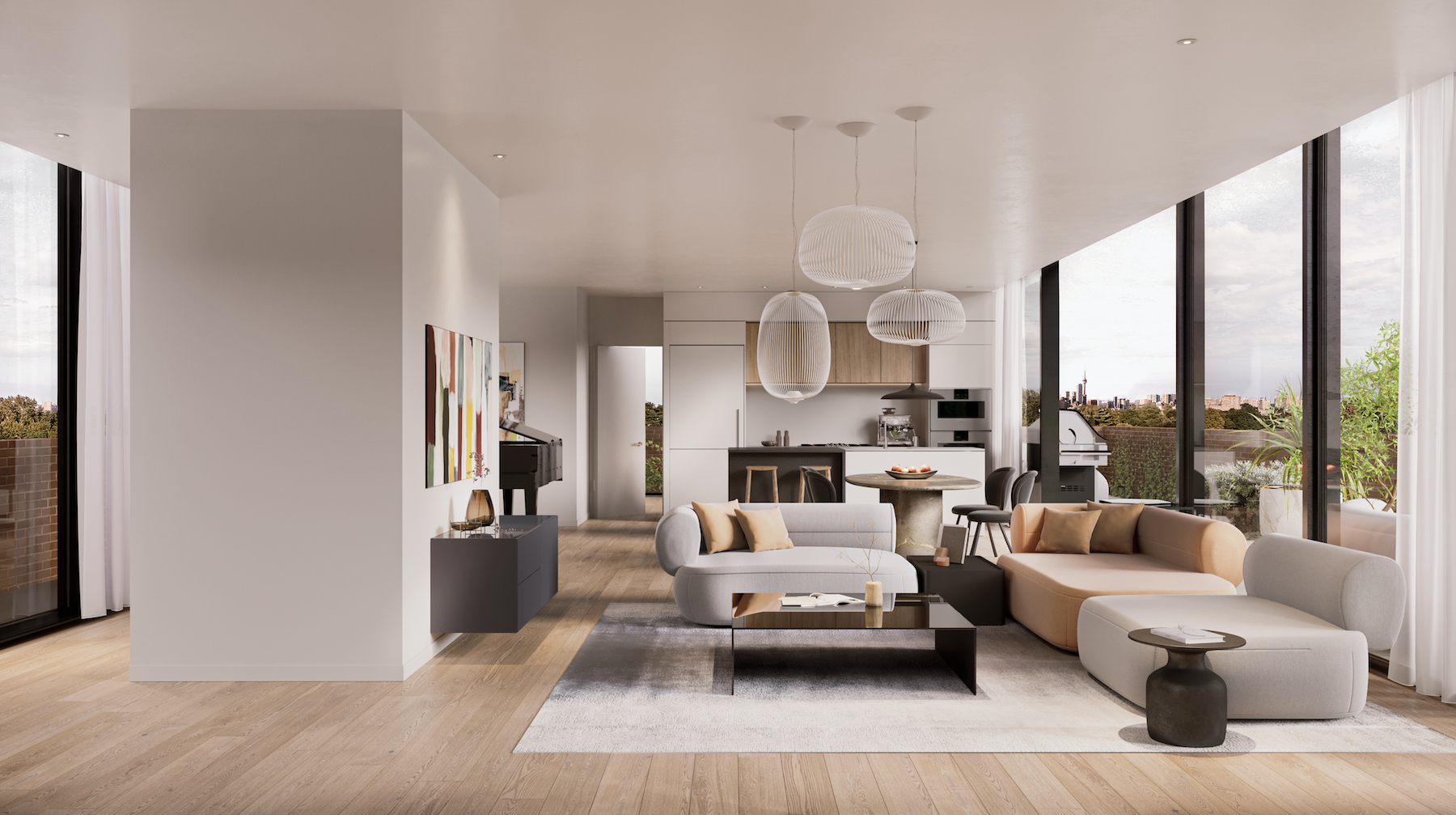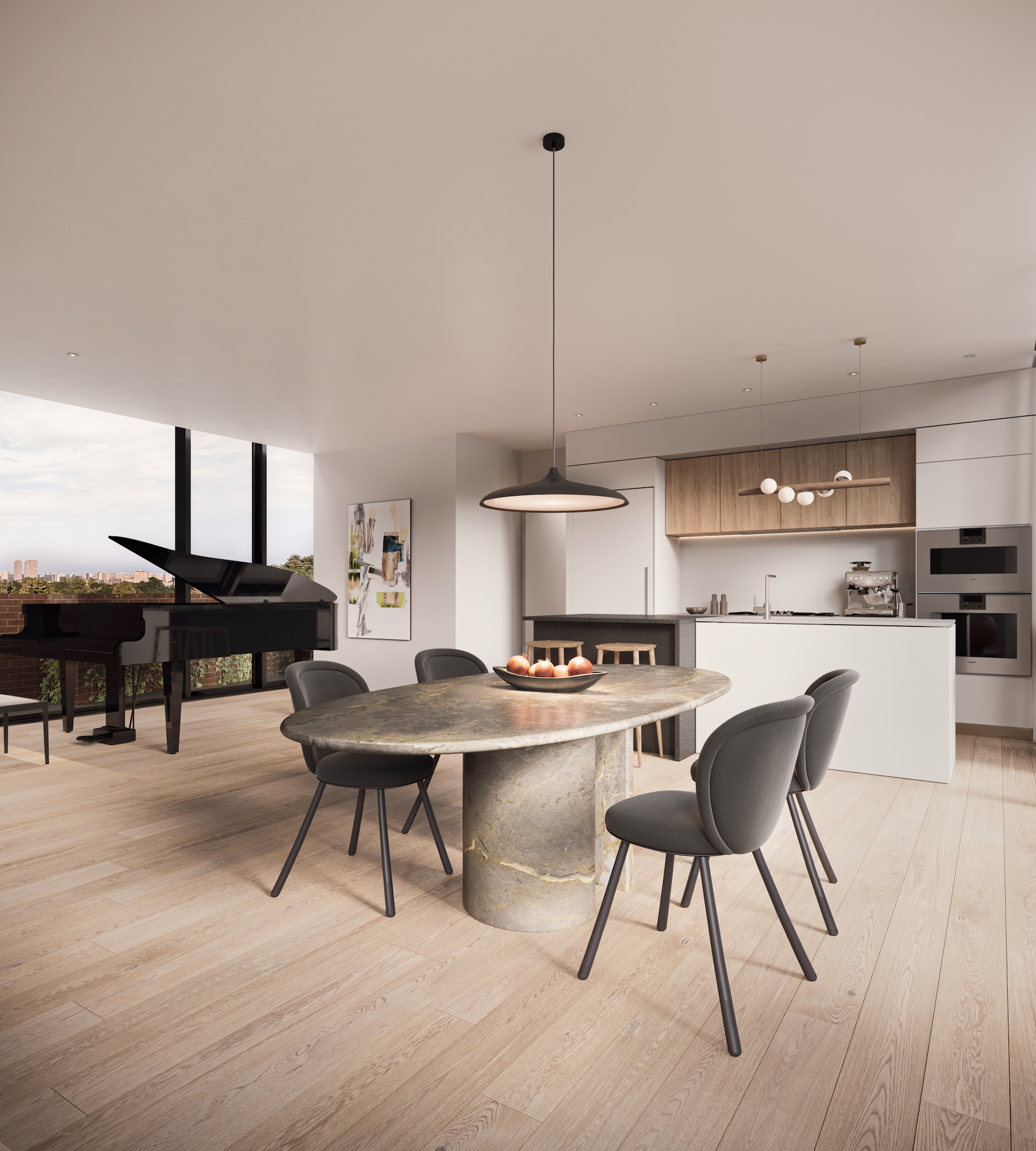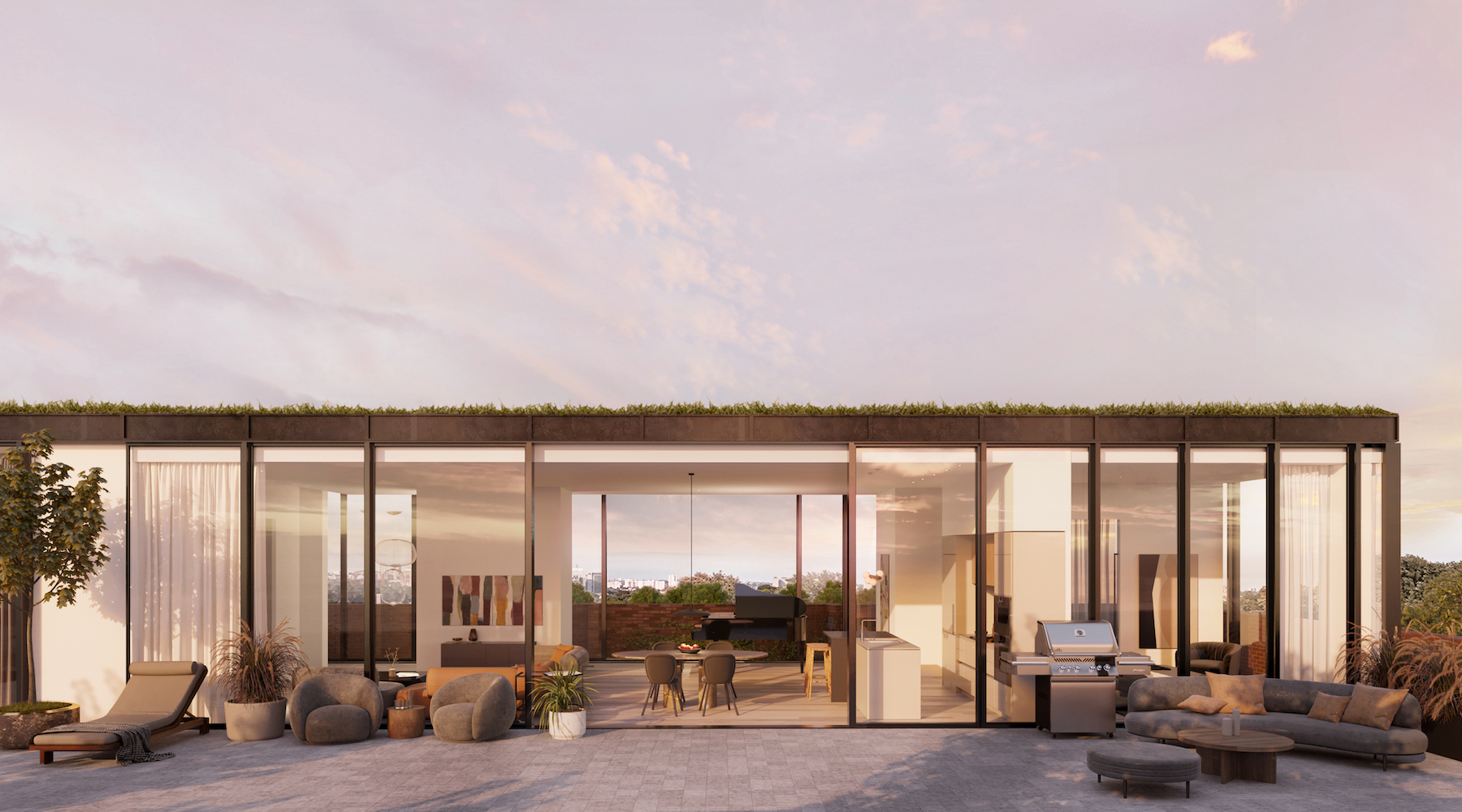In midtown Toronto, the nine-story midrise building Leaside Common has released its Penthouse Collection: two-floor penthouses that take inspiration from Philip Johnson’s Glass House in Connecticut.
Like glass houses rising above Toronto’s tree line, the luxury penthouses feature 10-foot-high ceilings, high-end kitchens, and panoramic views of the neighborhood. As large as three bedrooms with three baths, the penthouse suites offer flexible living options, open-concept interiors, and unobstructed views throughout the primary living corridors. The penthouse suites can be accessed by a central lift and house their own private elevators. Outdoor terraces span the length of the floor plan.
“We wanted to create an exclusive luxury condo experience unlike anything else in this neighborhood,” Heather Rolleston, principal and design director, BDP Quadrangle, said in a statement. “Rising just above the tree line, the views from these units will be spectacular and are set to be preserved over time.”
Steps from retail and a new light-rail transit station, Leaside Common is encased in dual-tone bricks and includes vertical windows, integrated planters, and balconies and terraces. Developed by Gairloch, the midrise building has a sculpted, brick-patterned facade that evokes the undulating rhythm of an accordion. Condo amenities include a co-working lounge, gym, and a multi-purpose party room with access to private outdoor cooking and dining areas.
The two-story penthouse suites range from 1,446 square feet to 2,060 square feet, and their sales prices start at $2.5 million. Leaside Common also offers studios to three-bedroom units starting at $898,900.
Building Team:
Owner/developer: Gairloch Development
Design architect and architect of record: BDP Quadrangle
MEP engineer: Lam &Associates
Structural engineer: Jablonsky, Ast and Partners
General contractor/construction manager: Bluescape Construction Management


Related Stories
| Aug 11, 2010
RMJM unveils design details for $1B green development in Turkey
RMJM has unveiled the design for the $1 billion Varyap Meridian development it is master planning in Istanbul, Turkey's Atasehir district, a new residential and business district. Set on a highly visible site that features panoramic views stretching from the Bosporus Strait in the west to the Sea of Marmara to the south, the 372,000-square-meter development includes a 60-story tower, 1,500 resi...
| Aug 11, 2010
Utah research facility reflects Native American architecture
A $130 million research facility is being built at University of Utah's Salt Lake City campus. The James L. Sorenson Molecular Biotechnology Building—a USTAR Innovation Center—is being designed by the Atlanta office of Lord Aeck & Sargent, in association with Salt-Lake City-based Architectural Nexus.
| Aug 11, 2010
Construction begins on Louisiana State Sports Hall of Fame
Heavy construction and foundation work has started on the new Louisiana State Sports Hall of Fame and Regional History Museum in Natchitoches, La. Designed by Trahan Architects, Baton Rouge, the $12 million, 28,000-sf museum will be clad in sinker cypress planks as a nod to the region’s rich timber legacy and to help control light, views, and ventilation throughout the facility.
| Aug 11, 2010
Modest recession for education construction
Construction spending for education expanded modestly but steadily through March, while at the same time growth for other institutional construction had stalled earlier in 2009. Education spending is now at or near the peak for this building cycle. The value of education starts is off 9% year-to-date compared to 2008.
| Aug 11, 2010
'Feebate' program to reward green buildings in Portland, Ore.
Officials in Portland, Ore., have proposed a green building incentive program that would be the first of its kind in the U.S. Under the program, new commercial buildings, 20,000 sf or larger, that meet Oregon's state building code would be assessed a fee by the city of up to $3.46/sf. The fee would be waived for buildings that achieve LEED Silver certification from the U.
| Aug 11, 2010
Goettsch Partners wins design competition for Soochow Securities HQ in China
Chicago-based Goettsch Partners has been selected to design the Soochow Securities Headquarters, the new office and stock exchange building for Soochow Securities Co. Ltd. The 21-story, 441,300-sf project includes 344,400 sf of office space, an 86,100-sf stock exchange, classrooms, and underground parking.
| Aug 11, 2010
Five-star resort breaks ground on the Black Sea
Construction work has commenced on a five-star resort and leisure destination along the Black Sea coast in Batumi, Georgia. The RTKL-designed resort consists of two towers rising 86 and 58 meters over a two-story podium. The larger tower contains 250 guestrooms and suites while the smaller tower offers 78 residential apartments.
| Aug 11, 2010
Outdated office tower becomes Nashville's newest boutique hotel
A 1960s office tower in Nashville, Tenn., has been converted into a 248-room, four-star boutique hotel. Designed by Earl Swensson Associates, with PowerStrip Studio as interior designer, the newly converted Hutton Hotel features 54 suites, two penthouse apartments, 13,600 sf of meeting space, and seven "cardio" rooms.
| Aug 11, 2010
New hospital expands Idaho healthcare options
Ascension Group Architects, Arlington, Texas, is designing a $150 million replacement hospital for Portneuf Medical Center in Pocatello, Idaho. An existing facility will be renovated as part of the project. The new six-story, 320-000-sf complex will house 187 beds, along with an intensive care unit, a cardiovascular care unit, pediatrics, psychiatry, surgical suites, rehabilitation clinic, and ...
| Aug 11, 2010
Green HQ going up in Miami
Formgroup, Coral Gables, Fla., has been commissioned by communications company CIMA Telecom to design its 24,000-sf headquarters in Miami. The nine-story, LEED Gold pre-certified office building will get 25% of its power from solar panels and will minimize energy usage with the help of automated window shades and occupancy sensors.







