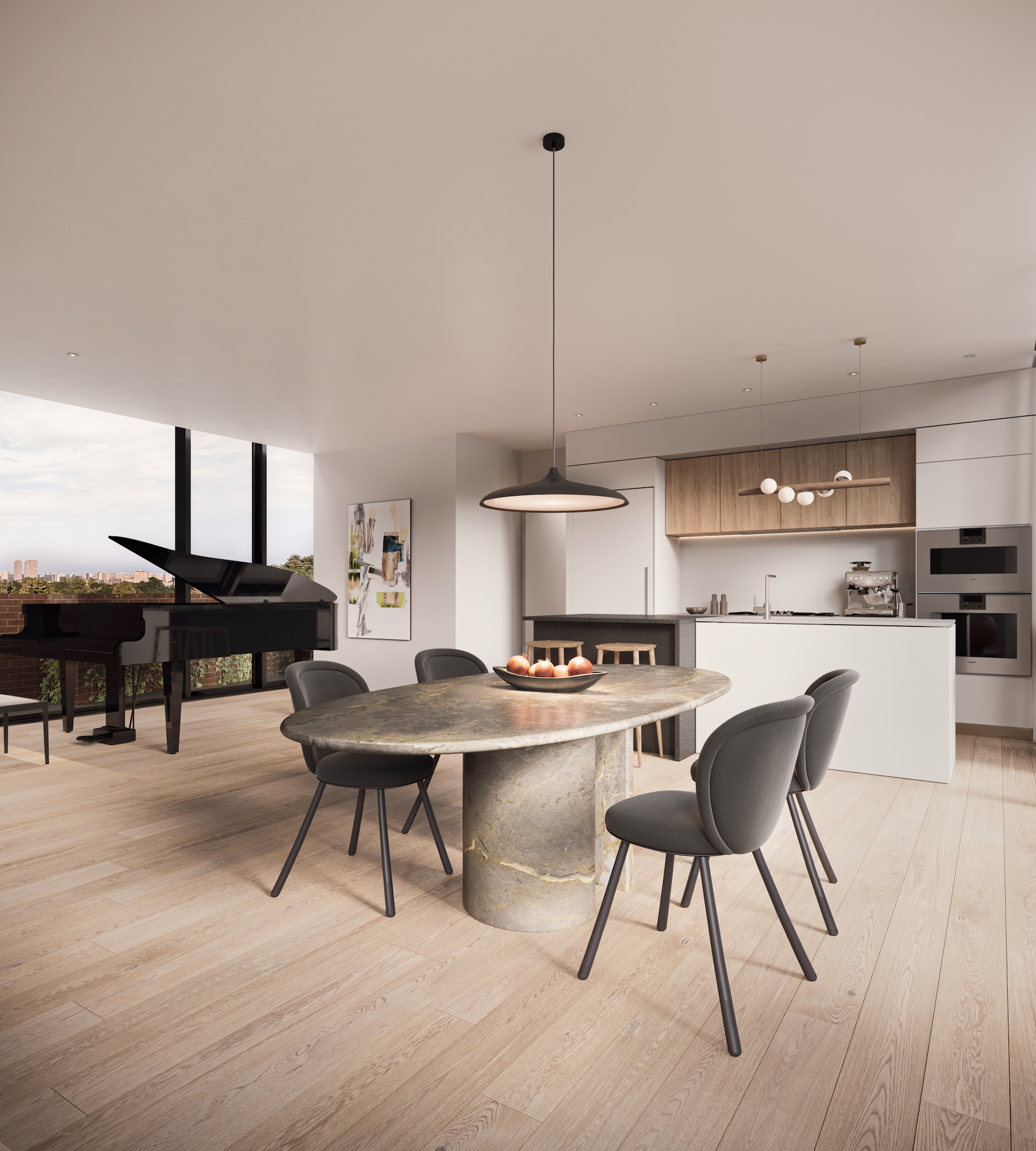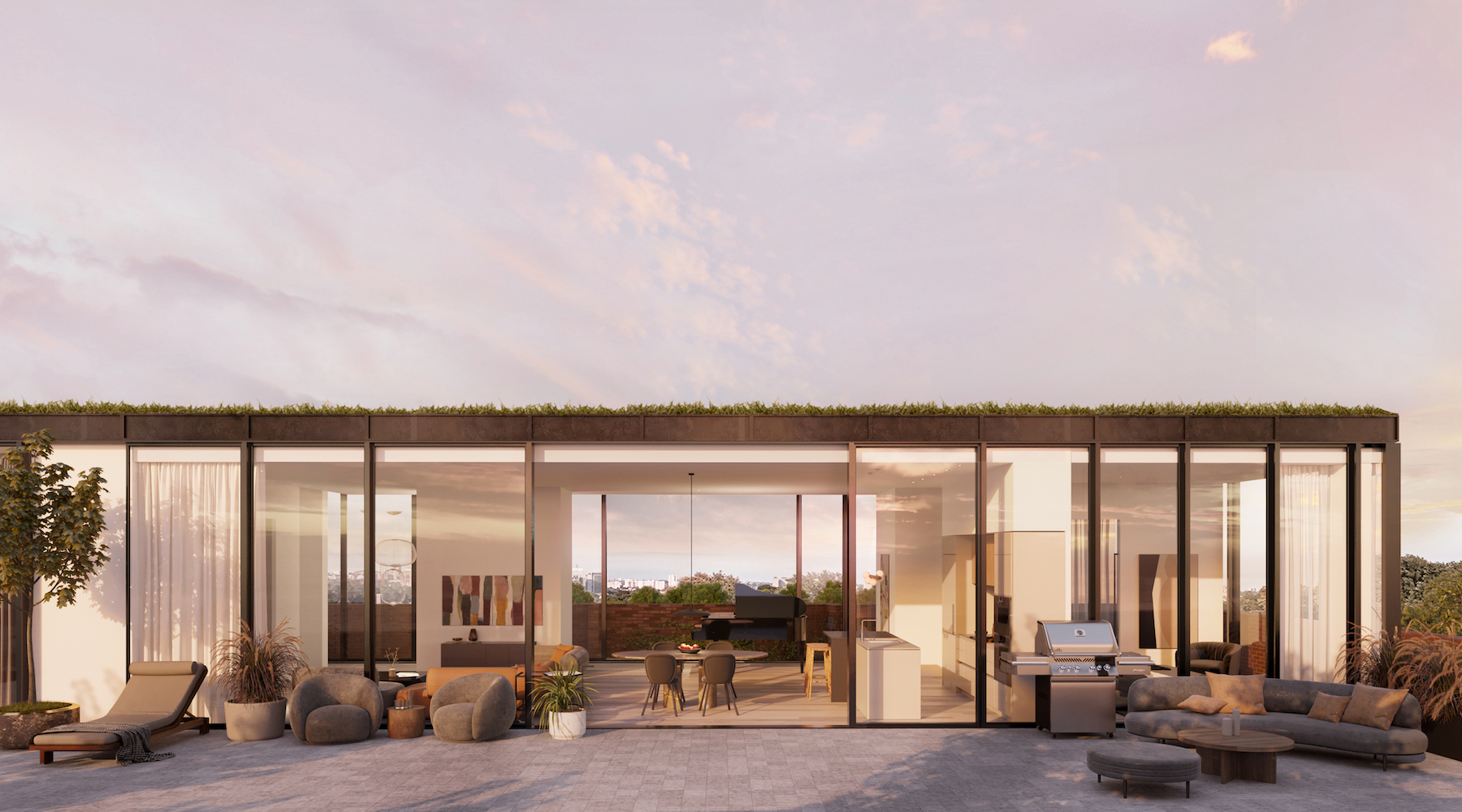In midtown Toronto, the nine-story midrise building Leaside Common has released its Penthouse Collection: two-floor penthouses that take inspiration from Philip Johnson’s Glass House in Connecticut.
Like glass houses rising above Toronto’s tree line, the luxury penthouses feature 10-foot-high ceilings, high-end kitchens, and panoramic views of the neighborhood. As large as three bedrooms with three baths, the penthouse suites offer flexible living options, open-concept interiors, and unobstructed views throughout the primary living corridors. The penthouse suites can be accessed by a central lift and house their own private elevators. Outdoor terraces span the length of the floor plan.
“We wanted to create an exclusive luxury condo experience unlike anything else in this neighborhood,” Heather Rolleston, principal and design director, BDP Quadrangle, said in a statement. “Rising just above the tree line, the views from these units will be spectacular and are set to be preserved over time.”
Steps from retail and a new light-rail transit station, Leaside Common is encased in dual-tone bricks and includes vertical windows, integrated planters, and balconies and terraces. Developed by Gairloch, the midrise building has a sculpted, brick-patterned facade that evokes the undulating rhythm of an accordion. Condo amenities include a co-working lounge, gym, and a multi-purpose party room with access to private outdoor cooking and dining areas.
The two-story penthouse suites range from 1,446 square feet to 2,060 square feet, and their sales prices start at $2.5 million. Leaside Common also offers studios to three-bedroom units starting at $898,900.
Building Team:
Owner/developer: Gairloch Development
Design architect and architect of record: BDP Quadrangle
MEP engineer: Lam &Associates
Structural engineer: Jablonsky, Ast and Partners
General contractor/construction manager: Bluescape Construction Management


Related Stories
| Aug 11, 2010
Proposed EPA regulations threaten thousands of jobs, says Portland Cement Association
A proposed hazardous air pollutant regulation for the cement industry undermines the balance between environmental protection and economic viability, according to statements the Portland Cement Association (PCA) is issuing this week at a series of public hearings.
| Aug 11, 2010
GBCI launches credentialing maintenance program for current LEED APs
The Green Building Certification Institute (GBCI) launched a credentialing maintenance program (CMP) for LEED APs and Green Associates, ensuring that LEED professional credentials will remain relevant and meaningful in a rapidly evolving marketplace.
| Aug 11, 2010
Construction employment shrinks in 319 of the nation's 336 largest metro areas in July, continuing months-long slide
Construction workers in communities across the country continued to suffer extreme job losses this July according to a new analysis of metropolitan area employment data from the Bureau of Labor Statistics released today by the Associated General Contractors of America. That analysis found construction employment declined in 319 of the nation’s largest communities while only 11 areas saw increases and six saw no change in construction employment between July 2008 and July 2009.
| Aug 11, 2010
Leggat McCall/Commodore Builders/O’Hagan “15 Days” earns LEED Platinum
The ambitious “15 Days” project that teamed up Leggat McCall Properties, Commodore Builders and Audrey O’Hagan Architects, LLC last September has just been certified LEED-platinum by the U.S. Green Building Council (USGBC) – the first and only commercial interior work in Boston to earn that distinction.
| Aug 11, 2010
Harvard Public Library
Harvard, Mass.
Five years ago, the town of Harvard, Mass., which lies about 30 miles west of Boston, faced two problems. First, its iconic public schoolhouse, known as Old Bromfield, which was built in 1877, had become outdated. So, too, had its public library, which had no room to grow on its site.







