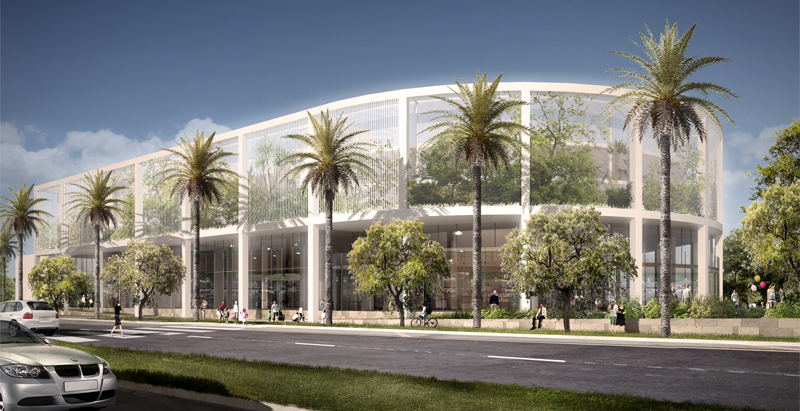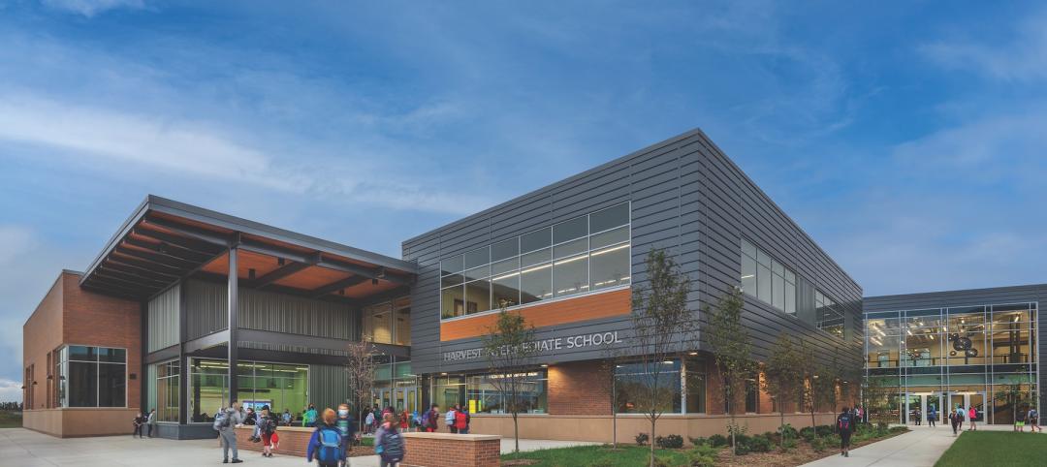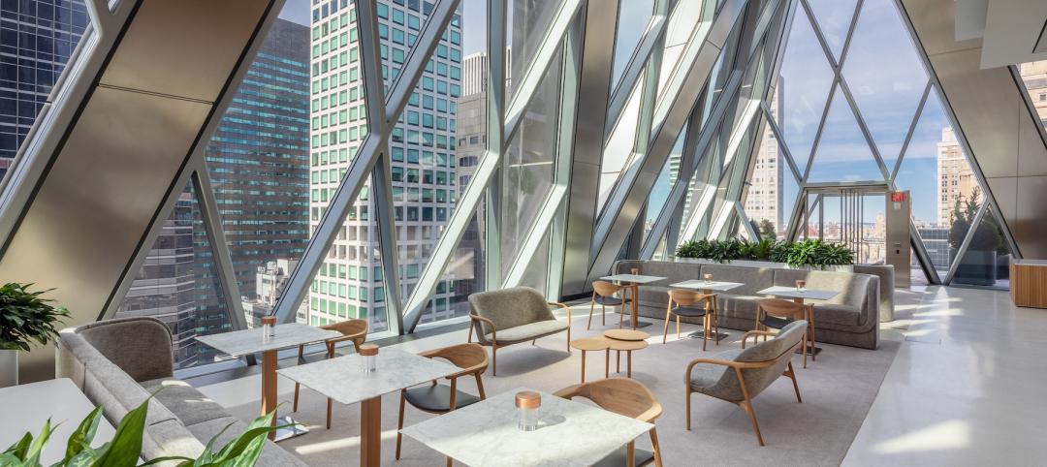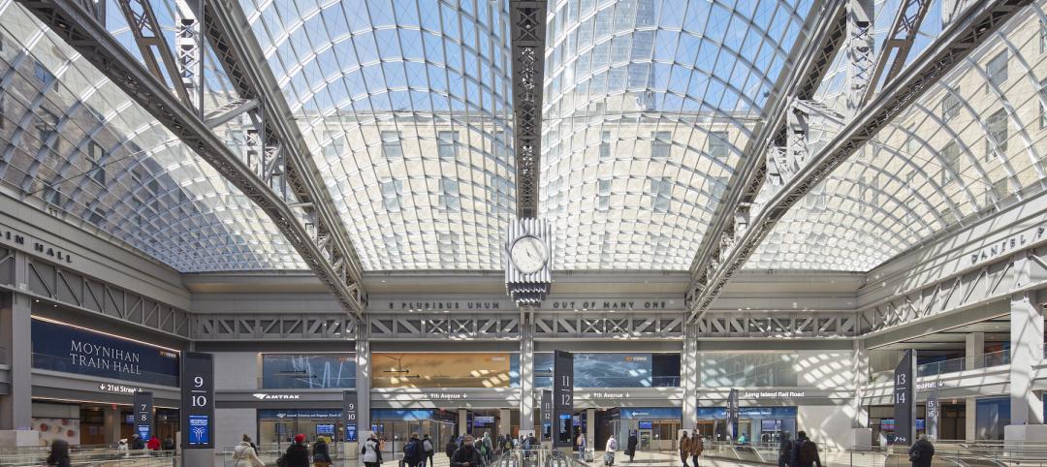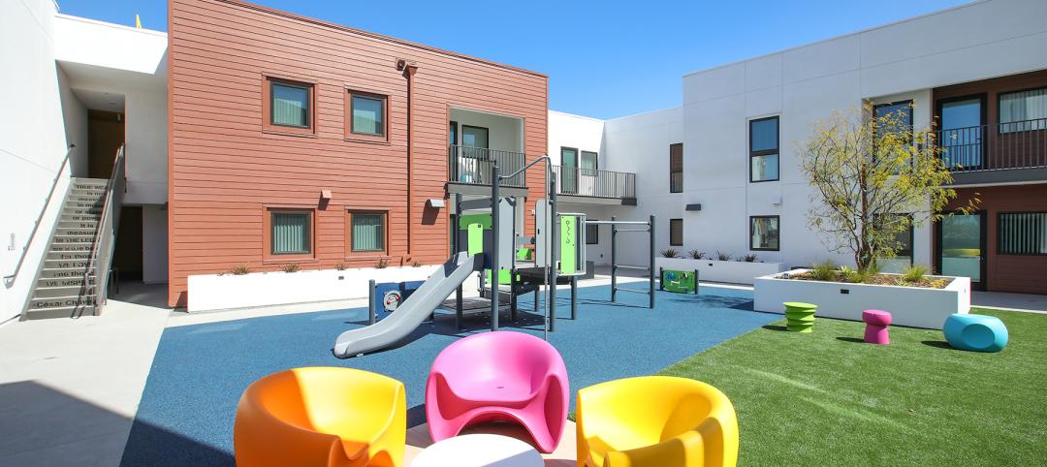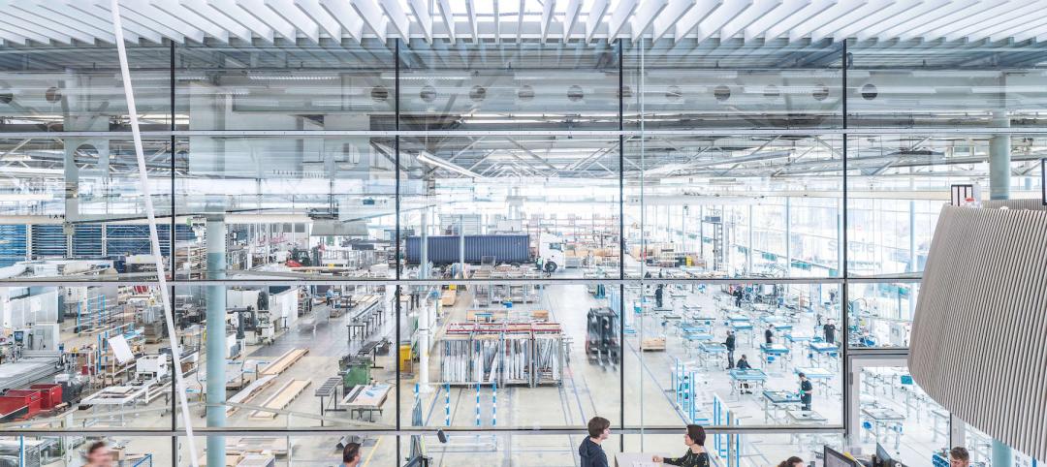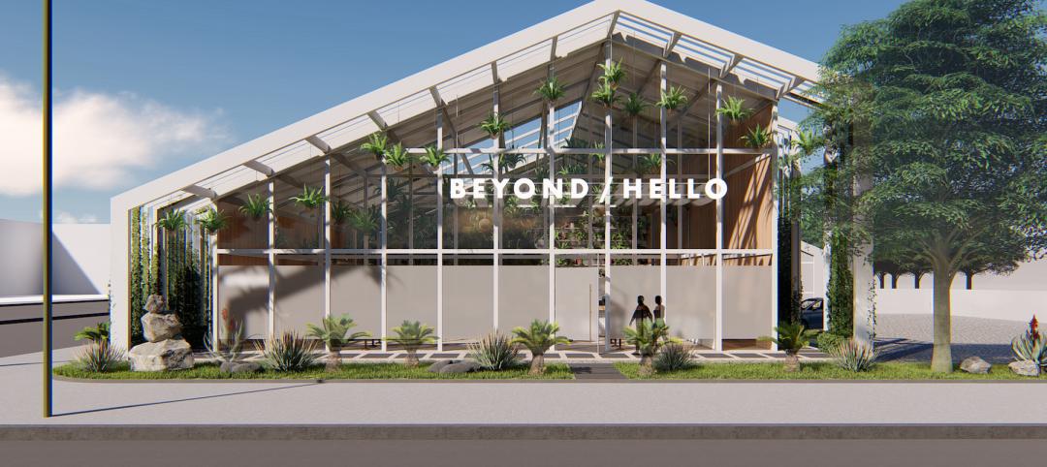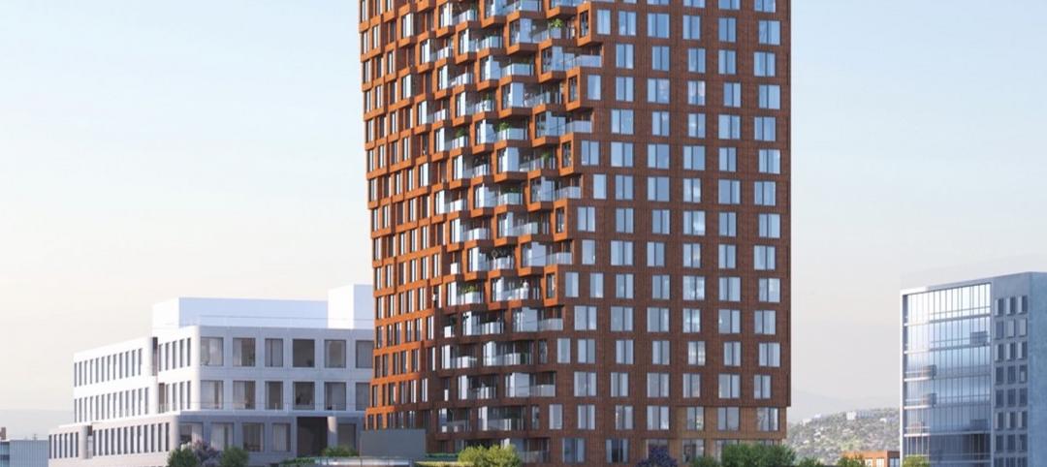The design by Miami-based firm Oppenheim Architecture was selected by Crescent Heights, one of the nation’s largest developers, for the 40,000-sf Whole Foods Market to be constructed on Alton Road and 19th Street in Miami Beach. The project recently received Planning and Design Review Board approval by the City of Miami Beach.
Helping satiate the city’s appetite for elevated architecture expression set forth by projects created by Herzog & de Meuron, Frank Gehry, Zaha Hadid, Norman Foster and Rem Koolhaas, the new Whole Foods Market designed by Chad Oppenheim attempts to blur the boundaries between traditional and contemporary notions of place.
The design for the Whole Food Market features a grid of white concrete representing a pure expression of structure and space, establishing a pedestrian loggia at the ground level, and a floating garden above that screens the parking.
Veiled behind a dimensional and diaphanous mesh supported within the super structure, the flora, selected by Urban Robot, becomes a ghosted memory of the native landscape that was Miami Beach, some of which can actually be foraged.
The structure, while striking in its purity and innovation, is also somehow comfortable and familiar. The harmonious rhythm of columns and beams, distorts the perception of scale, making the large building friendlier to the neighborhood.
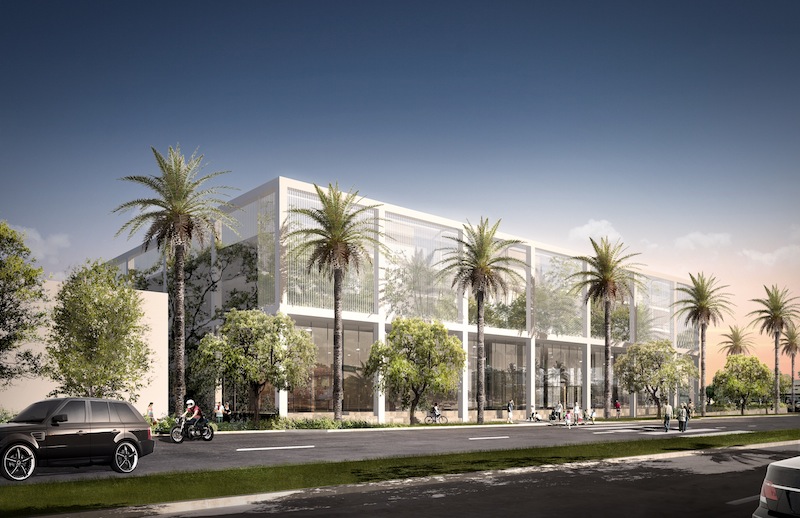
Oppenheim Architecture worked closely with Whole Foods to activate the majority of the public facing glass façades by inverting and celebrating the typical back of house operations such as baking, other food preparation and stores within stores. A large, landscaped plaza at the corner of the site is sure to serve as a major public gathering space of the city.
“Every great city needs a great market, and Miami Beach, while having many super markets is in need a market that is super," said Chad Oppenheim, Principal and Lead Designer of Oppenheim Architecture. "So we began by looking at the markets of ancient civilizations—Greece, Rome, those of the Islamic world, and even the Aztec capital of Tenochtitlán—when markets served as the center of communal life. We were inspired by their effortless elegance, logical practicality and ability to support public life.”
Related Stories
BAS and Security | Oct 19, 2022
The biggest cybersecurity threats in commercial real estate, and how to mitigate them
Coleman Wolf, Senior Security Systems Consultant with global engineering firm ESD, outlines the top-three cybersecurity threats to commercial and institutional building owners and property managers, and offers advice on how to deter and defend against hackers.
Giants 400 | Aug 22, 2022
Top 90 Construction Management Firms for 2022
CBRE, Alfa Tech, Jacobs, and Hill International head the rankings of the nation's largest construction management (as agent) and program/project management firms for nonresidential and multifamily buildings work, as reported in Building Design+Construction's 2022 Giants 400 Report.
Giants 400 | Aug 22, 2022
Top 200 Contractors for 2022
Turner Construction, STO Building Group, Whiting-Turner, and DPR Construction top the ranking of the nation's largest general contractors, CM at risk firms, and design-builders for nonresidential buildings and multifamily buildings work, as reported in Building Design+Construction's 2022 Giants 400 Report.
Giants 400 | Aug 22, 2022
Top 45 Engineering Architecture Firms for 2022
Jacobs, AECOM, WSP, and Burns & McDonnell top the rankings of the nation's largest engineering architecture (EA) firms for nonresidential buildings and multifamily buildings work, as reported in Building Design+Construction's 2022 Giants 400 Report.
Giants 400 | Aug 21, 2022
Top 110 Architecture/Engineering Firms for 2022
Stantec, HDR, HOK, and Skidmore, Owings & Merrill top the rankings of the nation's largest architecture engineering (AE) firms for nonresidential and multifamily buildings work, as reported in Building Design+Construction's 2022 Giants 400 Report.
Giants 400 | Aug 19, 2022
2022 Giants 400 Report: Tracking the nation's largest architecture, engineering, and construction firms
Now 46 years running, Building Design+Construction's 2022 Giants 400 Report rankings the largest architecture, engineering, and construction firms in the U.S. This year a record 519 AEC firms participated in BD+C's Giants 400 report. The final report includes more than 130 rankings across 25 building sectors and specialty categories.
Multifamily Housing | Aug 17, 2022
California strip mall goes multifamily residential
Tiny Tim Plaza started out as a gas station and a dozen or so stores. Now it’s a thriving mixed-use community, minus the gas station.
Sponsored | BD+C University Course | May 3, 2022
For glass openings, how big is too big?
Advances in glazing materials and glass building systems offer a seemingly unlimited horizon for not only glass performance, but also for the size and extent of these light, transparent forms. Both for enclosures and for indoor environments, novel products and assemblies allow for more glass and less opaque structure—often in places that previously limited their use.
Retail Centers | Apr 28, 2022
Cannabis dispensary Beyond-Hello debuts ‘glass-box’ design for Culver City facility
Los Angeles’ Culver City will open its first cannabis dispensary with Beyond/Hello.
Mixed-Use | Apr 22, 2022
San Francisco replaces a waterfront parking lot with a new neighborhood
A parking lot on San Francisco’s waterfront is transforming into Mission Rock—a new neighborhood featuring rental units, offices, parks, open spaces, retail, and parking.


