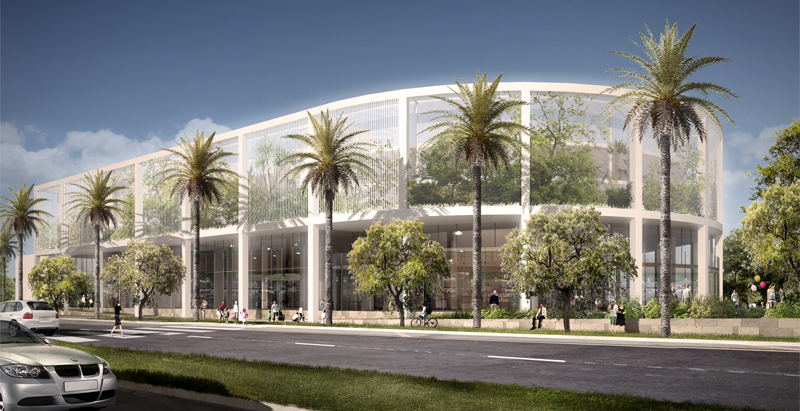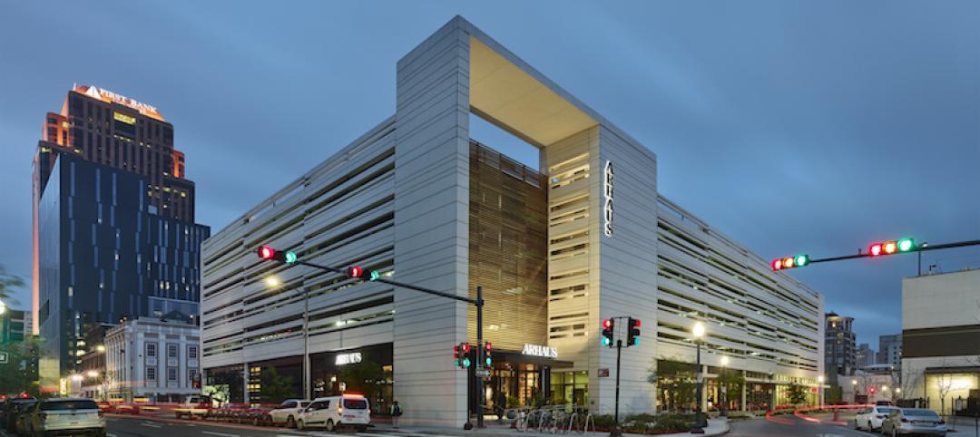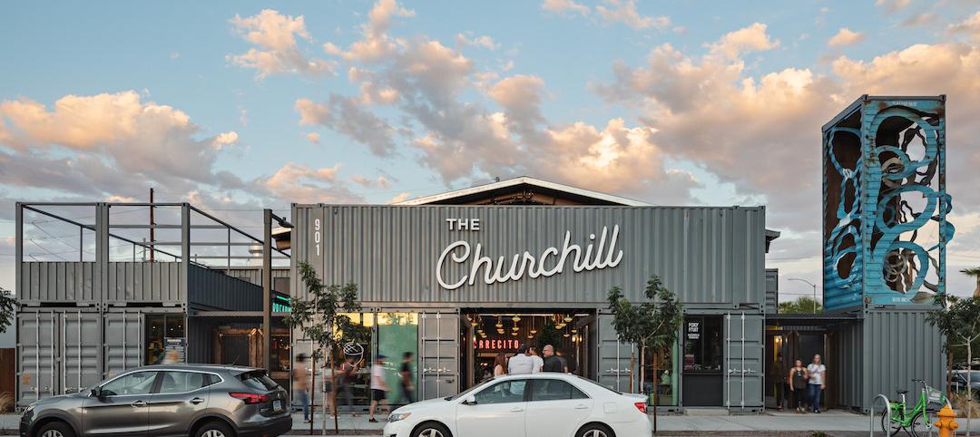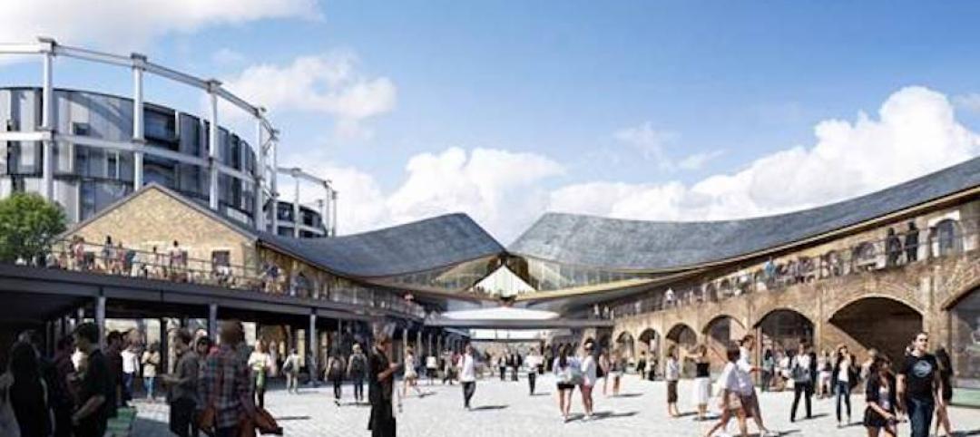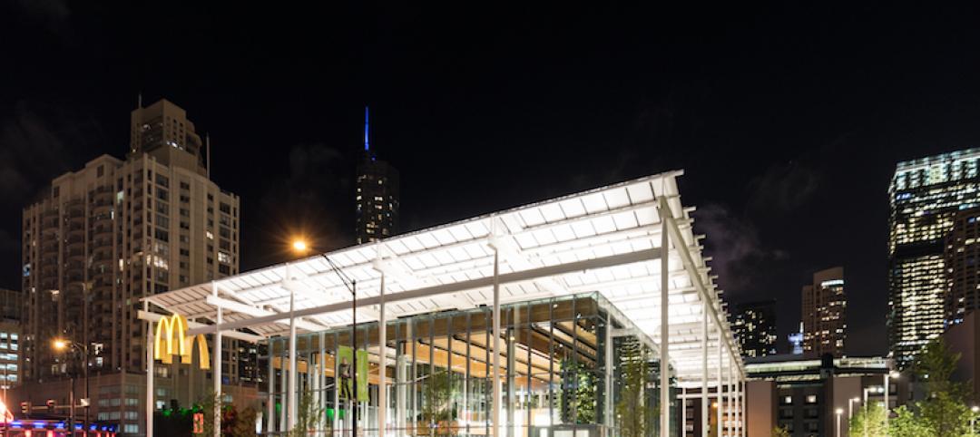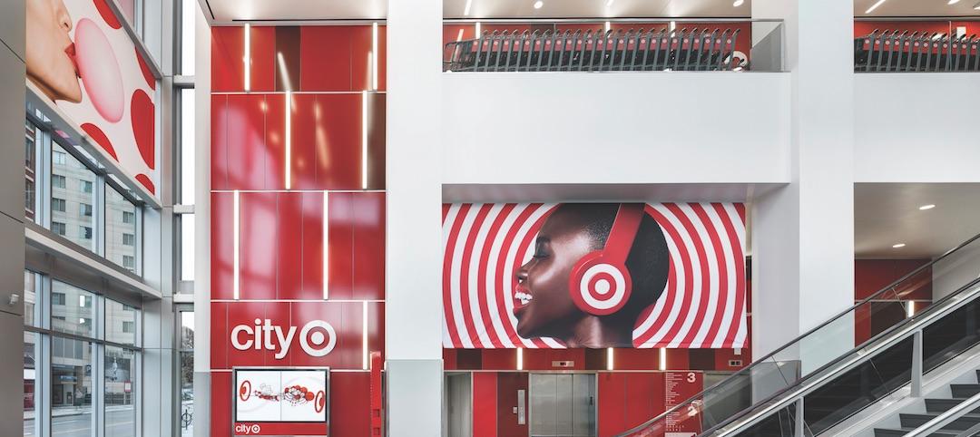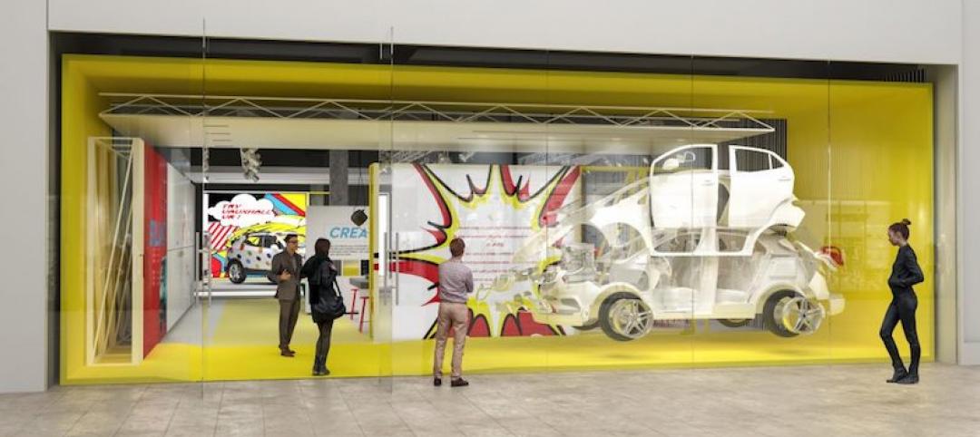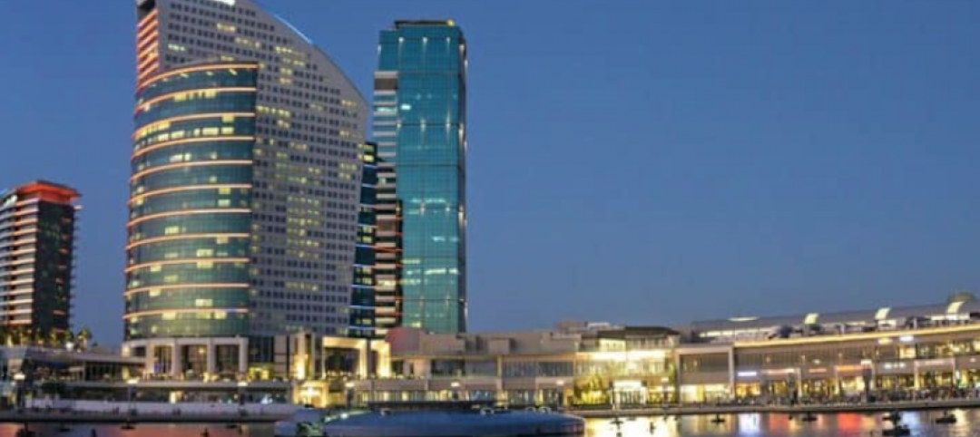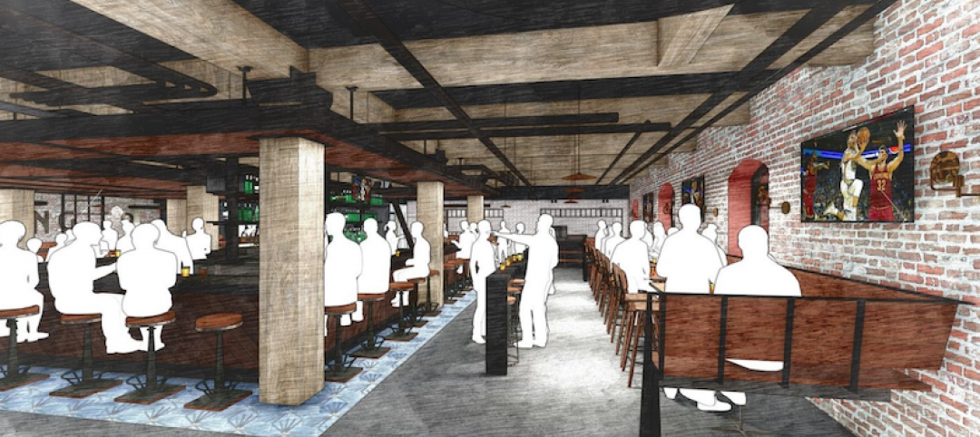The design by Miami-based firm Oppenheim Architecture was selected by Crescent Heights, one of the nation’s largest developers, for the 40,000-sf Whole Foods Market to be constructed on Alton Road and 19th Street in Miami Beach. The project recently received Planning and Design Review Board approval by the City of Miami Beach.
Helping satiate the city’s appetite for elevated architecture expression set forth by projects created by Herzog & de Meuron, Frank Gehry, Zaha Hadid, Norman Foster and Rem Koolhaas, the new Whole Foods Market designed by Chad Oppenheim attempts to blur the boundaries between traditional and contemporary notions of place.
The design for the Whole Food Market features a grid of white concrete representing a pure expression of structure and space, establishing a pedestrian loggia at the ground level, and a floating garden above that screens the parking.
Veiled behind a dimensional and diaphanous mesh supported within the super structure, the flora, selected by Urban Robot, becomes a ghosted memory of the native landscape that was Miami Beach, some of which can actually be foraged.
The structure, while striking in its purity and innovation, is also somehow comfortable and familiar. The harmonious rhythm of columns and beams, distorts the perception of scale, making the large building friendlier to the neighborhood.
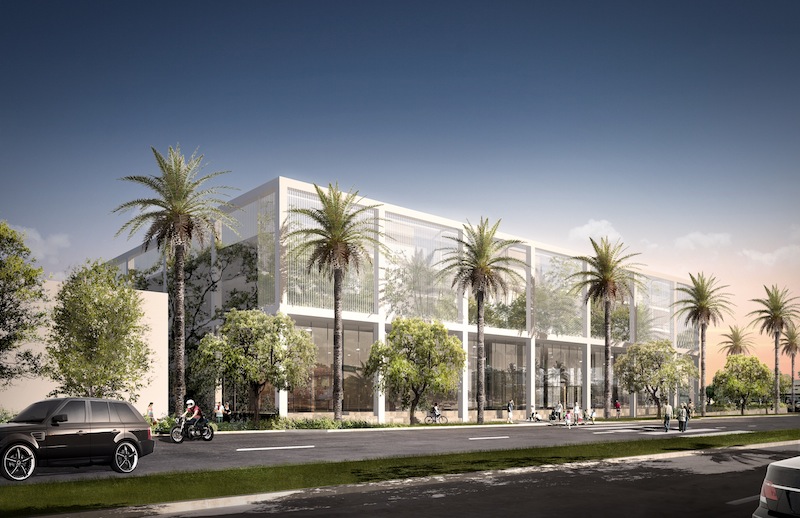
Oppenheim Architecture worked closely with Whole Foods to activate the majority of the public facing glass façades by inverting and celebrating the typical back of house operations such as baking, other food preparation and stores within stores. A large, landscaped plaza at the corner of the site is sure to serve as a major public gathering space of the city.
“Every great city needs a great market, and Miami Beach, while having many super markets is in need a market that is super," said Chad Oppenheim, Principal and Lead Designer of Oppenheim Architecture. "So we began by looking at the markets of ancient civilizations—Greece, Rome, those of the Islamic world, and even the Aztec capital of Tenochtitlán—when markets served as the center of communal life. We were inspired by their effortless elegance, logical practicality and ability to support public life.”
Related Stories
Mixed-Use | Sep 14, 2018
Six-story structure combines a parking garage with street-level retail
Eskew+Dumez+Ripple designed the structure.
Building Tech | Sep 6, 2018
19 decommissioned shipping containers become downtown Phoenix’s hottest marketplace
September 1 marked the opening of downtown Phoenix’s newest restaurant and retail marketplace—and its latest commercial construction project to utilize decommissioned shipping containers as its primarily building form.
Retail Centers | Sep 4, 2018
Heatherwick-designed shopping district set to open at London’s King’s Cross
The district is slated to open on Oct. 26.
Retail Centers | Aug 16, 2018
Chicago’s new flagship McDonald’s supersizes the sustainability features
The restaurant is located at the intersection of Clark and Ontario streets.
Retail Centers | Aug 2, 2018
Retail's age of experimentation
New technology, changing customer expectations force retailers to rethink their businesses from top to bottom.
Retail Centers | Jun 21, 2018
Driving change in automotive retail
We talk a lot about how the retail landscape, particularly in the realm of shopping malls, has changed in this world of clicks versus / and / or bricks. But at the core of all this change is the consumer.
Retail Centers | Jun 5, 2018
The shopping mall value chain - fixing its weakest links
Old malls have three weak links in their value chain. Each weak link affects the mall’s surrounding community, and if one link breaks, the value chain is broken.
| May 24, 2018
Accelerate Live! talk: Security and the built environment: Insights from an embassy designer
In this 15-minute talk at BD+C’s Accelerate Live! conference (May 10, 2018, Chicago), embassy designer Tom Jacobs explores ways that provide the needed protection while keeping intact the representational and inspirational qualities of a design.
Retail Centers | May 21, 2018
How men’s stores are influencing the entire retail sector
The growth in men’s retail worldwide is projected to outpace women’s retail by 2020.
Retail Centers | May 16, 2018
New tap room and brewery in Ghiradelli Square designed specifically for millennials
BCV Architecture + Interiors designed the space.


