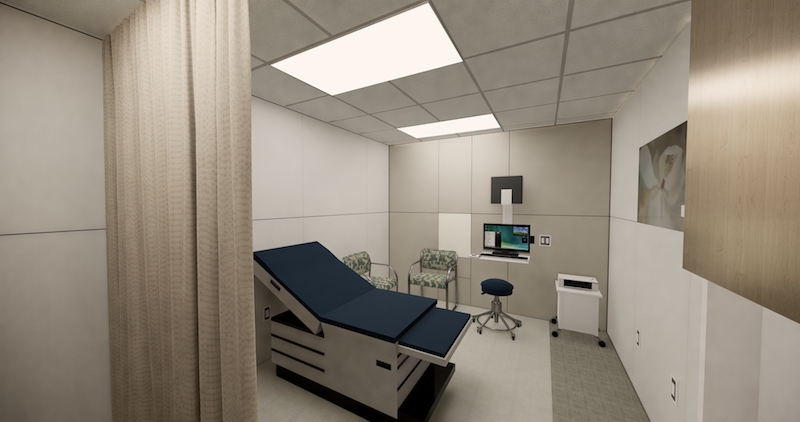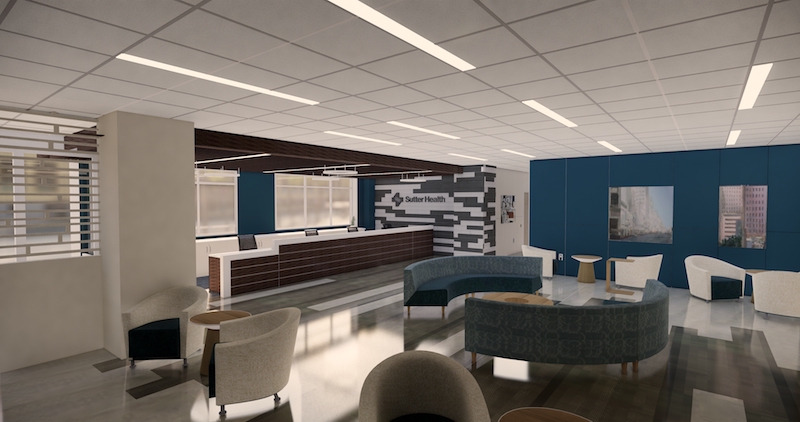For many nonresidential projects, decisions about what furniture to include are often the last things AEC firms and their clients think about.
Its traditional place on a project’s pecking order is what prompted One Workplace, the largest office furniture dealer in the San Francisco Bay Area, to spin off Vantis, an interior commercial facilities construction firm that specializes in producing custom interior products offsite.
“This is a resetting of the value proposition” of the company within the construction market, says Ryan Ware, One Workplace’s Vice President of Construction and Co-founder of Vantis. The spinoff, he continues, “will allow us to present Vantis primarily as a services company. What we’re focused on is becoming an asset to architects and contractors.”
This kind of vertical integration makes sense, says Ware, in a Northern California market where $6 billion in spent annually on tenant improvement. Santa Clara, Calif.-based One Workplace, with annual revenue of $400 million, has long provided space planning, design, and construction services. Vantis will complement those services as a niche business, says Mark Baker, One Workplace’s COO.

Vantis is shooting to triple its business in three years. Image: Vantis
Ware adds that Vantis is specifically dedicated to serving GCs and end users “who can benefit from a one-stop shop for interior construction.”
Vantis is not your typical startup, scrambling for new clients. One Workplace has assigned $33 million of its business to Vantis, whose 27-person team will support those customers’ architectural, design, construction, and account services needs. The sectors it currently focuses on are healthcare (One Workplace’s clients include Sutter Health and Kaiser Permanente), office (notably for tech companies), educational (Stanford and UC San Francisco are clients) and other “high density” facilities, although Ware thinks the spinoff will also allow the company to explore new territories.
Ware sees Vantis as a “design integrator” that is involved early in the process of tenant improvement. One Workplace is a local partner with DIRTT, the furniture and office design provider, and Vantis will send its clients’ design specifications to DIRTT’s factories for production.
“In the old days, offsite construction meant prefab construction,” observes Ware. “With today’s technology and manufacturing process, materials are fabricated on a custom basis. It’s one size fits one—the end user—versus one size fits all.”
The buildouts that Vantis designs and produces incorporate technology and electrical into walls, dividers, and other components, and will provide occupants with the flexibility they require to change fits and finishes and to reconfigure spaces as needed. “We engineer value upfront, rather than value-engineer on the back end,” says Ware

Healthcare is one of the sectors that Vantis is targeting for its design and construction services. Image: Vantis
Vantis is shooting to increase its annual business to $60 million in its first year of operations, and to $100 million within three years. One of Vantis’ immediate objectives, says Ware, is to forge partnerships with other offsite manufacturers/fabricators, and to find other subcontractors (particularly in the structural and electrical arenas) that favor offsite fabrication.
“We want to become a leader at bringing these partners into projects,” he says. Northern California is the company’s primary target, although Ware foresees eventual growth beyond those boundaries.
Related Stories
| Aug 11, 2010
Special Recognition: Durrant Group Headquarters, Dubuque, Iowa
Architecture firm Durrant Group used the redesign of its $3.7 million headquarters building as a way to showcase the firm's creativity, design talent, and technical expertise as well as to create a laboratory for experimentation and education. The Dubuque, Iowa, firm's stated desire was to set a high sustainability standard for both itself and its clients by recycling a 22,890-sf downtown buil...
| Aug 11, 2010
Thrown For a Loop in China
While the Bird's Nest and Water Cube captured all the TV coverage during the Beijing Olympics in August, the Rem Koolhaas-designed CCTV Headquarters in Beijing—known as the “Drunken Towers” or “Big Shorts,” for its unusual shape—is certain to steal the show when it opens next year.
| Aug 11, 2010
Top of the rock—Observation deck at Rockefeller Center
Opened in 1933, the observation deck at Rockefeller Center was designed to evoke the elegant promenades found on the period's luxury transatlantic liners—only with views of the city's skyline instead of the ocean. In 1986 this cultural landmark was closed to the public and sat unused for almost two decades.
| Aug 11, 2010
200 Fillmore
Built in 1963, the 32,000-sf 200 Fillmore building in Denver housed office and retail in a drab, outdated, and energy-splurging shell—a “style” made doubly disastrous by 200 Fillmore's function as the backdrop for a popular public plaza and outdoor café called “The Beach.
| Aug 11, 2010
Integrated Project Delivery builds a brave, new BIM world
Three-dimensional information, such as that provided by building information modeling, allows all members of the Building Team to visualize the many components of a project and how they work together. BIM and other 3D tools convey the idea and intent of the designer to the entire Building Team and lay the groundwork for integrated project delivery.
| Aug 11, 2010
Inspiring Offices: Office Design That Drives Creativity
Office design has always been linked to productivity—how many workers can be reasonably squeezed into a given space—but why isn’t it more frequently linked to creativity? “In general, I don’t think enough people link the design of space to business outcome,” says Janice Linster, partner with the Minneapolis design firm Studio Hive.
| Aug 11, 2010
Great Solutions: Products
14. Mod Pod A Nod to Flex Biz Designed by the British firm Tate + Hindle, the OfficePOD is a flexible office space that can be installed, well, just about anywhere, indoors or out. The self-contained modular units measure about seven feet square and are designed to serve as dedicated space for employees who work from home or other remote locations.







