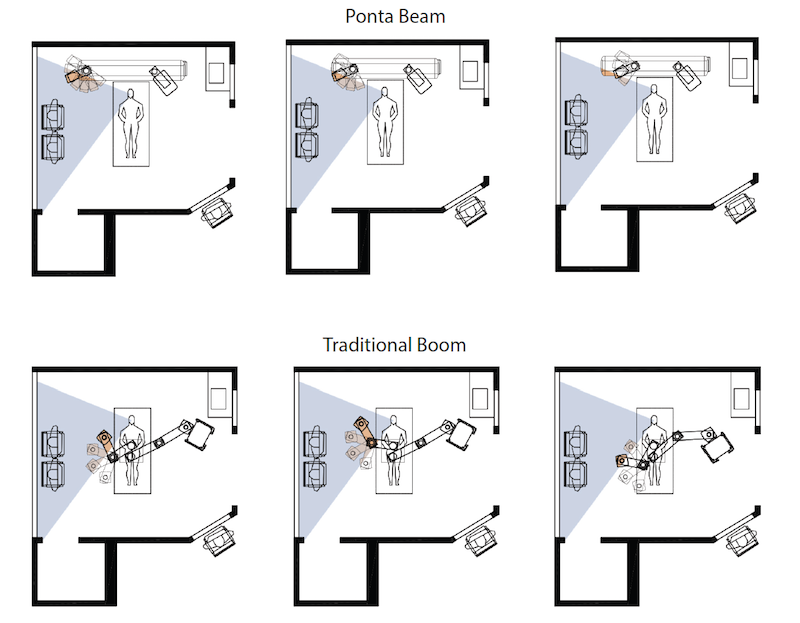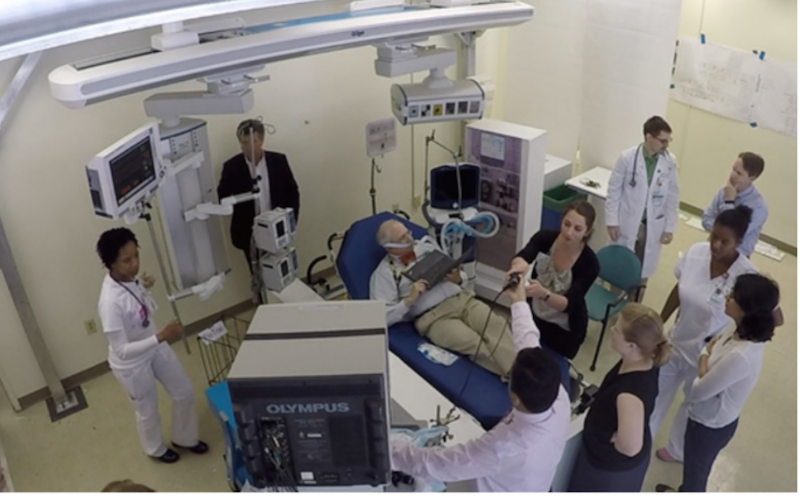Georgia Tech’s SimTigrate Design Lab and Dräger, an international supplier of medical and safety technology, have released a white paper that sets out to demonstrate the advantages for Intensive Care Units in hospitals of ceiling-mounted beam systems over traditional headwall systems or those operated with articulated arms or overhead booms.
One of this paper’s stated purposes is to understand how medical teams evaluate architectural solutions to medical gas delivery, and to compare user experiences with different overhead utilities in the ICU. Its opinions are based primarily on field observations of the use of booms in three hospitals, interviews with staff in other ICUs who have used the beam system, and a simulation conducted in a low-fidelity mockup with nurses, physicians and respiratory therapists from a hospital undergoing a renovation of its ICU patient rooms.
The paper is also a full-throated endorsement of Dräger’s beam system for ICUs, although it does not delve into cost comparisons among different delivery systems.
The paper observes that operating rooms in most hospitals already favor ceiling-mounted systems to deliver medical gases and supply power. As more patient care is provided at the bedside within ICUs, hospitals have replicated overhead service delivery solutions in those units to realize the same advantages of improved access to the head of the bed.
“Yet it is important to keep in mind that ICU rooms do not function exactly like operating rooms, and therefore may have different needs,” the paper states.
The white paper spells out the disadvantages of headwalls in ICUs (space, patient and equipment access, mobility). It also provides a number of reasons why overhead booms aren’t optimal, either.
For example, while overhead booms free up floor space, “they are quite large and take up a lot of real estate in the patient room.” Due to limited space in most inpatient rooms, nurses routinely have to move both boom arms out of the way to move patients into or out of the room.
The flexibility of articulated boom arms has a downside, too, in that the arms can block critical views of such things as monitors.
Perhaps the biggest disadvantage of booms operating overhead is that they impede the use of patient lifts, because the range of a cross bar is limited by the boom and requires that the boom arms are pushed all the way forward, and the bed be moved further away from the wall, to gain access to the patient’s center of gravity.

These illustrations compare patient access when an ICU room is equipped with a Ponta beam system (top) versus an articulated arm system. The Georgia Tech white paper says the biggest disadvantage of booms operating overhead or to the side of the bed is that they impede the use of patient lifts, because the range of a cross bar is limited by the boom and requires that the boom arms are pushed all the way forward, and the bed be moved further away from the wall, to gain access to the patient’s center of gravity. Image: “Comparison of Overhead Utility Systems for Intensive Care Rooms.”
The bulk of this white paper is devoted to demonstrating the advantages of Dräger’s Ponta overhead beam system within an ICU environment.
It states that the Ponta beam takes up less space than an overhead boom, which is important for smaller inpatient rooms. The beam system allows nurses to move the shuttles (columns that suspend from the beam) laterally to come closer together to support infants in incubators or patients in chairs; or farther apart to support bariatric patients.
The columns are customizable for the specific needs of the ICU clinic and standardized across all rooms, such that the ventilator is always on the same side of the patient bed. The beam system allows staff to move the bed in and out of the room easier.
To back up its claims, Georgia Tech, with support from Dräger, the architectural firm HKS, and Grady Health System, conducted three simulation sessions on the Grady’s campus in downtown Atlanta to give the nurses, providers, and facility leadership an opportunity to try out the Ponta beam under real-life care situations.
A critical care doctor with Grady scripted a complex patient scenario that required bulky equipment, access to the head of the bed, and placed many people in the room.
The participants included nurses, doctors, and leadership from Grady’s medical ICU, as well as nurses from the Marcus Stroke and Neurosciences Center who were familiar with using a boom and could compare the performance of different delivery systems.
The 15 simulation participants who completed surveys rated the Ponta system positively in all categories. A dozen agreed or strongly agreed that the beam reduced clutter around the bed; 13 agreed or strongly agreed that the beam better organizes equipment, and 11 agreed or strongly agreed that the beam system is better for managing cables.
Clear majorities of participants also judged the beam system superior to overhead boom systems for providing better access to the patient and to gases and equipment, and better visibility to monitors.
“It is clear that ceiling-mounted solutions for delivery of utilities are far superior than the traditional headwall,” the report states. But unlike overhead boom systems, which were designed originally for operating rooms, Dräger’s Ponta beam system is specifically desgined for smaller inpatient room. The beam system also minimizes bulky infrastructure directly over the patient.
Perhaps the biggest advantage of the Ponta beam is that because it is not mounted directly over the center of the bed, that space is available for overhead patient lift tracks, making the patient lift more effective and easier to operate, which results in more frequent use.
Related Stories
| Aug 11, 2010
Rehabilitation center helps patients transition
Construction is under way on the Polytrauma Transitional Rehabilitation Center on the VA Medical Center campus in Richmond, Va. The $8 million, 22,000-sf facility will provide physical therapy, housing, and education to veterans as part of their transition back into their communities. The center was designed by HDR, Alexandria, Va.
| Aug 11, 2010
Medical office building planned in Fort Worth, Texas
Dallas-based TGS Architects has unveiled its design for the five-story, 130,000-sf Plaza Medical Office Building, planned for Fort Worth, Texas. The Class A development will include space for orthopedic care, surgery, breast center, diagnostic imaging, cardiovascular, and rehabilitation therapy services.
| Aug 11, 2010
Philadelphia cancer center seeks LEED certification
The New York office of Thornton Tomasetti provided structural engineering services for the Ruth and Raymond Perelman Center for Advanced Medicine in Philadelphia, a $232 million medical research center and advanced treatment center for cancer and cardiovascular disease. Designed by a joint venture of Perkins Eastman Architects and Rafael Vinõly Architects, the 340,000-sf facility will hous...
| Aug 11, 2010
High-level NICU opens in Washington, D.C.
Design to the highest distinction available by the American Academy of Pediatrics, the new Level IIIC neonatal intensive care unit (NICU) at Children's National Medical Center in Washington D.C., is equipped to care for the sickest premature babies, including those that require open-heart surgery. The 54-bed facility, designed by Karlsberger with KLMK Group as space planner, is four times large...
| Aug 11, 2010
San Bernardino health center doubles in size
Temecula, Calif.-based EDGE was awarded the contract for California State University San Bernardino's health center renovation and expansion. The two-phase, $4 million project was designed by RSK Associates, San Francisco, and includes an 11,000-sf, tilt-up concrete expansion—which doubles the size of the facility—and site and infrastructure work.
| Aug 11, 2010
New hospital expands Idaho healthcare options
Ascension Group Architects, Arlington, Texas, is designing a $150 million replacement hospital for Portneuf Medical Center in Pocatello, Idaho. An existing facility will be renovated as part of the project. The new six-story, 320-000-sf complex will house 187 beds, along with an intensive care unit, a cardiovascular care unit, pediatrics, psychiatry, surgical suites, rehabilitation clinic, and ...
| Aug 11, 2010
Manhattan's Gouverneur Healthcare Services tops out renovation, expansion
One year after breaking ground, the Building Team for the renovation and expansion of the Gouverneur Healthcare Services facility on Manhattan's Lower East Side topped out the $180 million project. Designed by New York-based RMJM, the development involves a 316,000-sf renovation and 108,000-sf addition that will house a 295-bed nursing facility and five-story ambulatory care center.
| Aug 11, 2010
Decline expected as healthcare slows, but hospital work will remain steady
The once steady 10% growth rate in healthcare construction spending has slowed, but hasn't entirely stopped. Spending is currently 1.7% higher than the same time last year when construction materials costs were 8% higher. The 2.5% monthly jobsite spending decline since last fall is consistent with the decline in materials costs.
| Aug 11, 2010
Construction under way on LEED Platinum DOE energy lab
Centennial, Colo.-based Haselden Construction has topped out the $64 million Research Support Facilities, located on the U.S. Department of Energy’s National Renewable Energy Laboratory (NREL) campus in Golden, Colo. Designed by RNL and Stantec to achieve LEED Platinum certification and net zero energy performance, the 218,000-sf facility will feature natural ventilation through operable ...
| Aug 11, 2010
Stimulus funding helps get NOAA project off the ground
The award-winning design for the National Oceanic and Atmospheric Administration’s new Southwest Fisheries Science Center replacement laboratory saw its first sign of movement last month with a groundbreaking ceremony held in La Jolla, Calif. The $102 million project is funded primarily by the American Recovery and Reinvestment Act.







