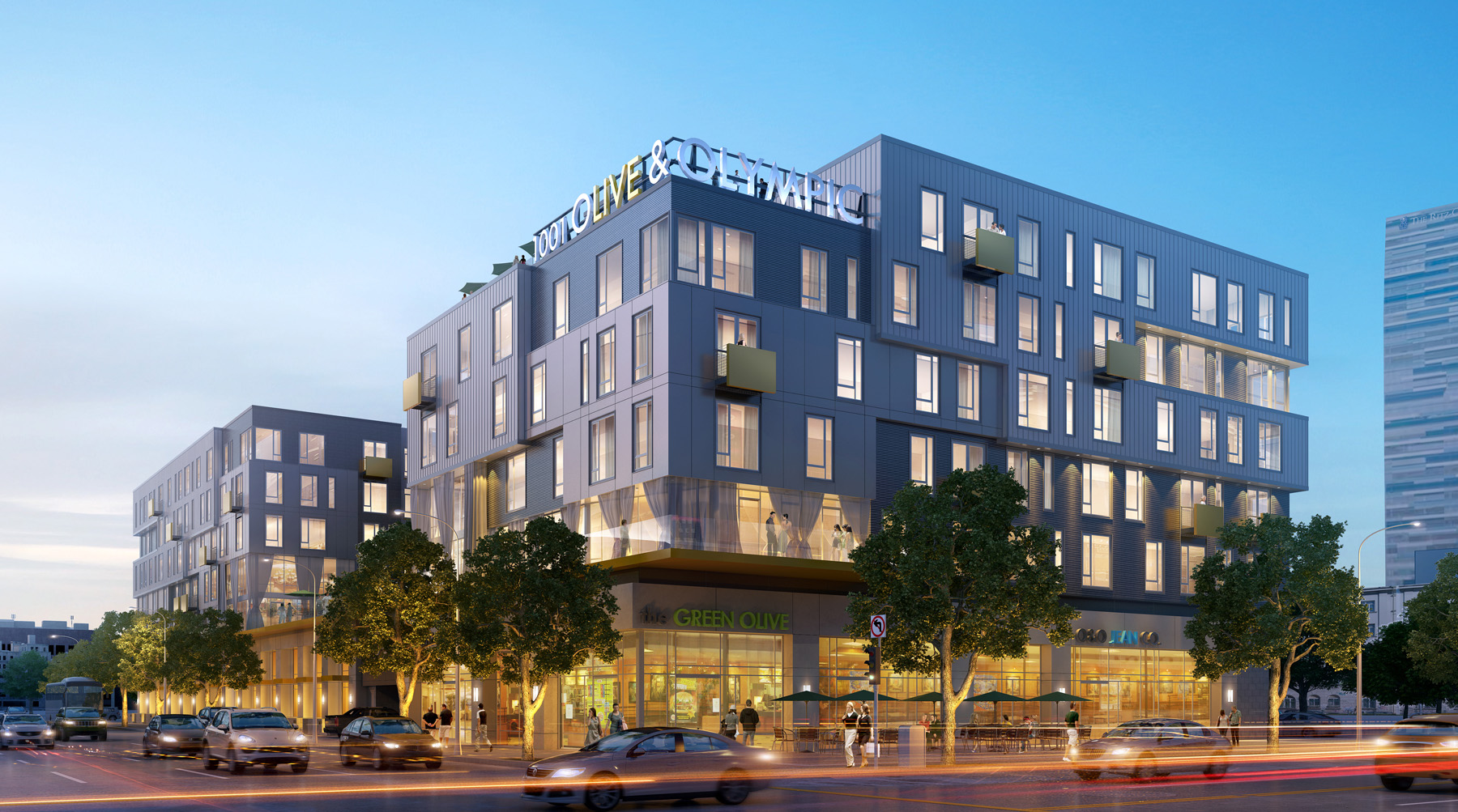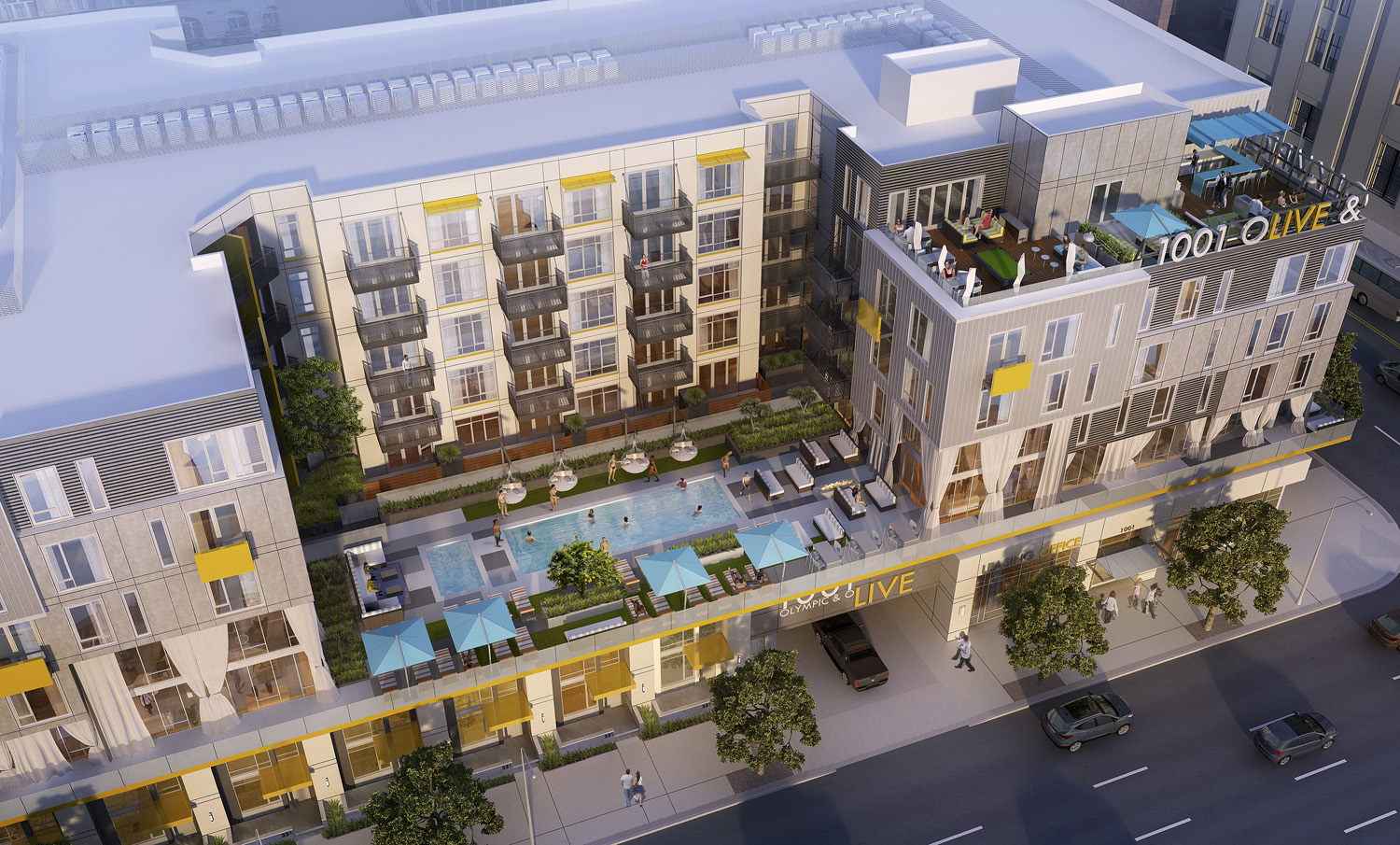KTGY Group announced that construction is under way on Olympic & Olive, a new 201-unit mixed-use rental community in downtown Los Angeles, developed by Miami-based Lennar Multifamily Communities. Designed by KTGY, the contemporary 1.08-acre development is located in the South Park neighborhood on the southwest corner of Olympic Boulevard and Olive Street and is Lennar’s first project in Downtown Los Angeles. Olympic & Olive is slated for completion in summer 2016.
The new urban residential community at 1001 S. Olive Street will offer open floor plans consisting of 64 studios, 109 one bedroom units, and 28 two-bedroom units, ranging in size from approximately 500 square feet to 1,100 square feet.
"This development continues the trend of more residential units in the historic downtown LA core," said KTGY Principal David Senden. "Like most developments downtown these days, we’re focusing on Gen Y and their preferences."
According to Senden, the amenity spaces in this residential community will be special. "With a big clubroom space spilling out to a beautiful pool and sundeck on level three and a roof terrace and outdoor kitchen at level seven, there are a host of gathering places and interesting spots to entertain or relax. The ground floor level has 4,000 square feet of retail targeted for a restaurant that will cater to this demographic," Senden said.
The development also features 12 two-story "loft-style" apartment units on the ground floor along Olive Street that feature individual walk-up entries with direct access from Olive Street, private patios, and landscaped courtyards. Access for the residential units will be located on the east side of the community along Olive Street and will flow into the residential lobby for residents and visitors. Also on the ground floor are the leasing office, residential elevator lobby, mail room, bicycle storage area.
"Unlike other developments, the community offers townhomes running along Olive Street, allowing residents to have direct access from the sidewalk," said Senden. "In addition to the restaurant space, these townhome units will hide the parking garage and make for a friendly pedestrian experience."
The third level features a lushly-landscaped central courtyard along Olive Street that includes a pool, spa and seating areas, two additional courtyards, and two large resident amenity spaces, including a 1,500- square-foot fitness center.
"An extensive use of different varieties of metal on the skin of the building will set this building apart from other buildings of this type downtown that rely primarily on stucco as their cladding material," said Senden. "Oversized curtains on the exterior of the amenity's space add a bit of whimsy along with shading the large expanses of glass from the southerly sun."
Overall, the project design includes nearly 22,000 square feet of open space. Two above-grade levels of parking and one subterranean level are planned, providing a total of 228 spaces. The community will also have parking for 221 bikes.
“Really, it’s all about lifestyle. Even though this development is located in the heart of downtown, we want residents to feel like they have a respite from that hustle and bustle when they get home. It should be their sanctuary,” said Senden.
Related Stories
MFPRO+ New Projects | Mar 18, 2024
Luxury apartments in New York restore and renovate a century-old residential building
COOKFOX Architects has completed a luxury apartment building at 378 West End Avenue in New York City. The project restored and renovated the original residence built in 1915, while extending a new structure east on West 78th Street.
Multifamily Housing | Mar 18, 2024
YWCA building in Boston’s Back Bay converted into 210 affordable rental apartments
Renovation of YWCA at 140 Clarendon Street will serve 111 previously unhoused families and individuals.
Healthcare Facilities | Mar 17, 2024
5 criteria to optimize medical office design
Healthcare designers need to consider privacy, separate areas for practitioners, natural light, outdoor spaces, and thoughtful selection of materials for medical office buildings.
Construction Costs | Mar 15, 2024
Retail center construction costs for 2024
Data from Gordian shows the most recent costs per square foot for restaurants, social clubs, one-story department stores, retail stores and movie theaters in select cities.
Architects | Mar 15, 2024
4 ways to streamline your architectural practice
Vessel Architecture's Lindsay Straatmann highlights four habits that have helped her discover the key to mastering efficiency as an architect.
Healthcare Facilities | Mar 15, 2024
First comprehensive cancer hospital in Dubai to host specialized multidisciplinary care
Stantec was selected to lead the design team for the Hamdan Bin Rashid Cancer Hospital, Dubai’s first integrated, comprehensive cancer hospital. Named in honor of the late Sheikh Hamdan Bin Rashid Al Maktoum, the hospital is scheduled to open to patients in 2026.
Codes and Standards | Mar 15, 2024
Technical brief addresses the impact of construction-generated moisture on commercial roofing systems
A new technical brief from SPRI, the trade association representing the manufacturers of single-ply roofing systems and related component materials, addresses construction-generated moisture and its impact on commercial roofing systems.
Sports and Recreational Facilities | Mar 14, 2024
First-of-its-kind sports and rehabilitation clinic combines training gym and healing spa
Parker Performance Institute in Frisco, Texas, is billed as a first-of-its-kind sports and rehabilitation clinic where students, specialized clinicians, and chiropractic professionals apply neuroscience to physical rehabilitation.
Market Data | Mar 14, 2024
Download BD+C's March 2024 Market Intelligence Report
U.S. construction spending on buildings-related work rose 1.4% in January, but project teams continue to face headwinds related to inflation, interest rates, and supply chain issues, according to Building Design+Construction's March 2024 Market Intelligence Report (free PDF download).
Apartments | Mar 13, 2024
A landscaped canyon runs through this luxury apartment development in Denver
Set to open in April, One River North is a 16-story, 187-unit luxury apartment building with private, open-air terraces located in Denver’s RiNo arts district. Biophilic design plays a central role throughout the building, allowing residents to connect with nature and providing a distinctive living experience.


















